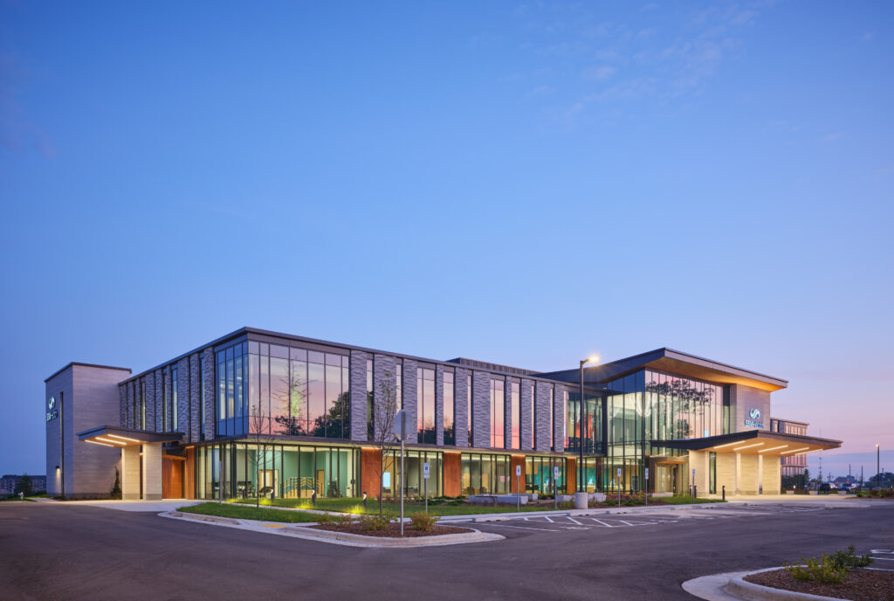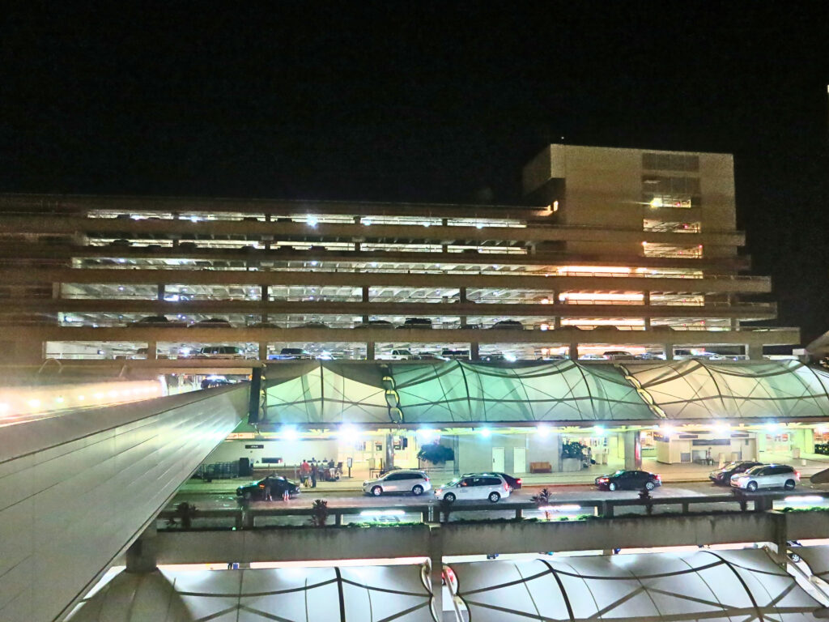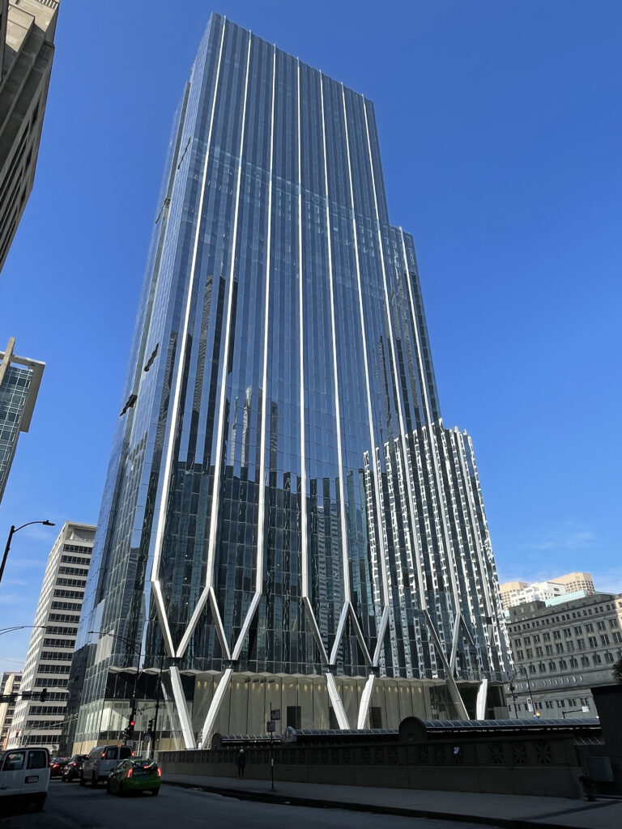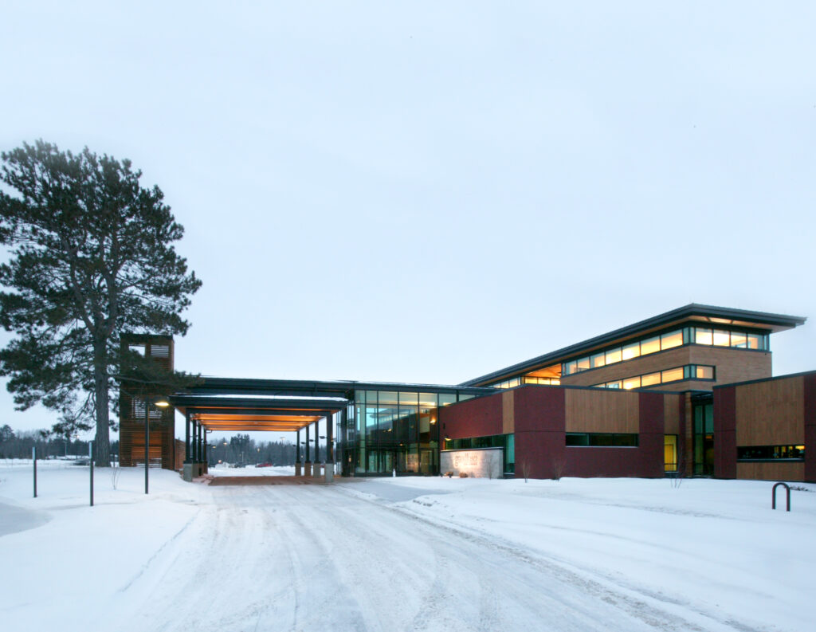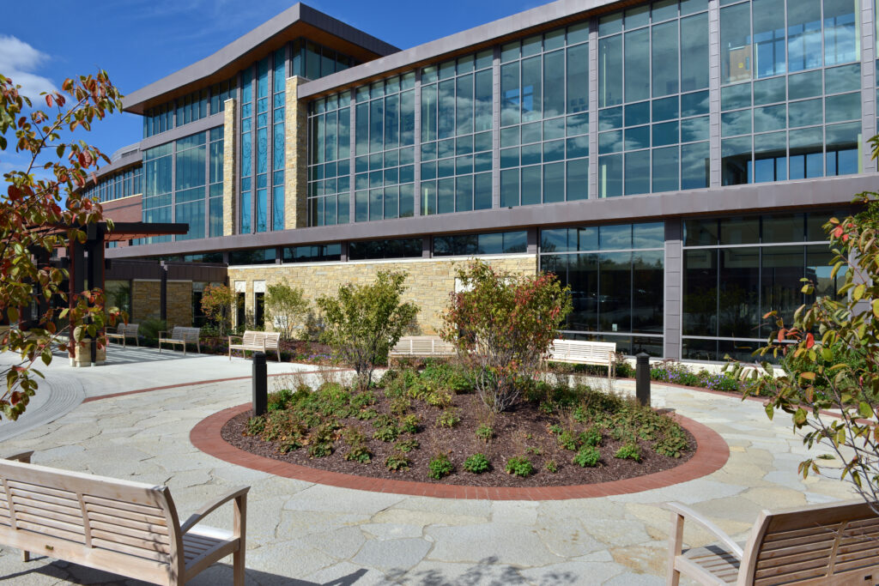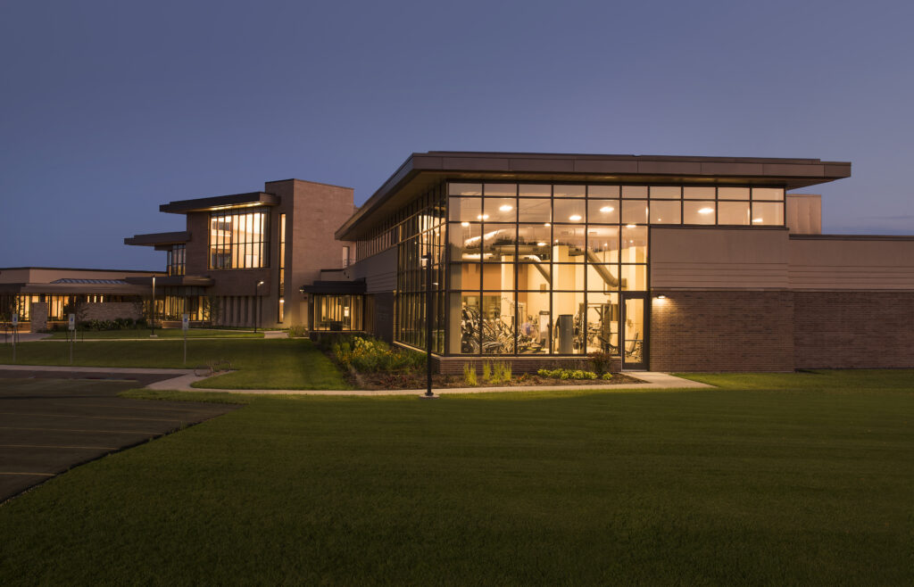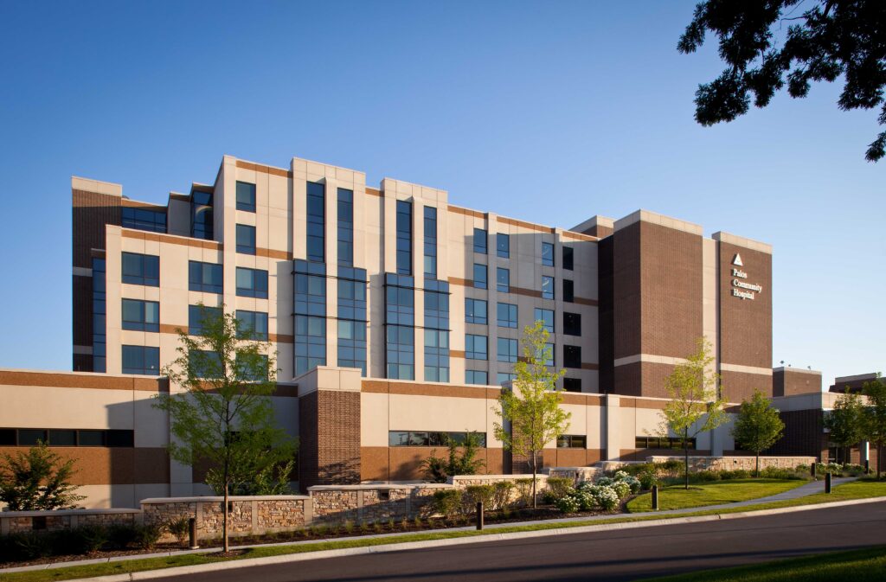Project
County D (Heritage Drive to N. State Street) Racine County
County D (Heritage Drive to N. State Street) Racine County This project encompassed the reconstruction of approximately 1.8 miles of County D spanning from Heritage Road to N. State Street within the Village of Rochester. Coordination was essential among three key entities: Racine County, the WisDOT Local Program Coordinator, and GRAEF. The project included reconstructing…
Read MoreSSM Health Outpatient Center in Sun Prairie
SSM Health Outpatient Center in Sun Prairie The SSM Health Outpatient Center in Sun Prairie, Wisconsin, was developed in response to the growing demand for accessible healthcare services in the expanding Madison metropolitan area. This new facility enhances the availability of specialty care, including surgical orthopedic and comprehensive eye care, while also relieving capacity constraints…
Read MoreOrlando International Airport Parking Garages Lighting Retrofit
Orlando International Airport Parking Garages Lighting Retrofit GRAEF provided electrical engineering services for a lighting retrofit project for 7,000,000 square feet of parking garages including the terminal top and landscape areas between Garages A and B at Orlando International Airport. Work included on-site analysis, data collection, field verification of existing electrical distribution and emergency lighting…
Read MoreBMO Tower
BMO Tower The BMO Tower at 320 South Canal Street in Chicago is a 51-story, 1.7 million square-foot building constructed on the site of a previous Amtrak parking lot. The modern tower has many unique features including a corrugated glass and metal façade, terraced setback and V-shaped structural frames. The building’s amenities include private terraces…
Read MoreRoosevelt University
Roosevelt University The Wabash Building on the Roosevelt University Campus in Chicago sits as the tallest educational building in Chicago, and the second tallest educational building in the country. The structure has a “zig-zagged” silhouette and is modeled after the sculpture “Endless Column” by Constantine Brancusi. Various shades of blue glass were used on the…
Read MoreApple Store
Apple Store The main design focus of the Apple Store on Michigan Avenue in Chicago was to match the company’s look and feel of modern, artistic innovation. The building’s exterior walls are made of glass, giving it the appearance that the roof is floating. Carefully constructed to cascade down a public staircase, the Apple Store…
Read MoreGrand Itasca Hospital
Grand Itasca Grand Itasca Hospital replaced its aging facility and relocated on a 70-acre wooded site at the headwaters of the Mississippi River in Grand Rapids, Minnesota. Grand Itasca is a Top 100 hospital, and one of Minnesota’s few independent, multi-specialty healthcare facilities. GRAEF provided structural engineering services on this innovative project. The new facility…
Read MoreMonroe Clinic Northwest Addition
Monroe Clinic Northwest Addition The Monroe Clinic completed a four-level, 226,000 square foot, state-of-the-art building that connects to its clinic. The addition features a seating area with a two-story water fountain, fireplace, café, and gift shop. The top floor offers panoramic views, conference room, and outdoor seating for 50 on a covered terrace. The addition…
Read MoreWestern Wisconsin Health
Western Wisconsin Health GRAEF provided comprehensive structural engineering services throughout the design and construction phases for Baldwin Area Medical Center’s new Health and Wellness Campus. Located on a 95-acre site at the intersection of Highway 63 and Interstate 94, the campus was designed to meet the growing healthcare needs of the Baldwin community and surrounding…
Read MorePalos Community Hospital
Palos Community Hospital Palos Community Hospital is a 436-bed facility on a 45-acre wooded parcel in Palos Heights. GRAEF provided civil engineering on several projects at the hospital from a small cardiac catheter laboratory addition to 24-acre site improvements for a new parking structure and central plant. Site/civil services addressed construction staging and patient parking…
Read More
