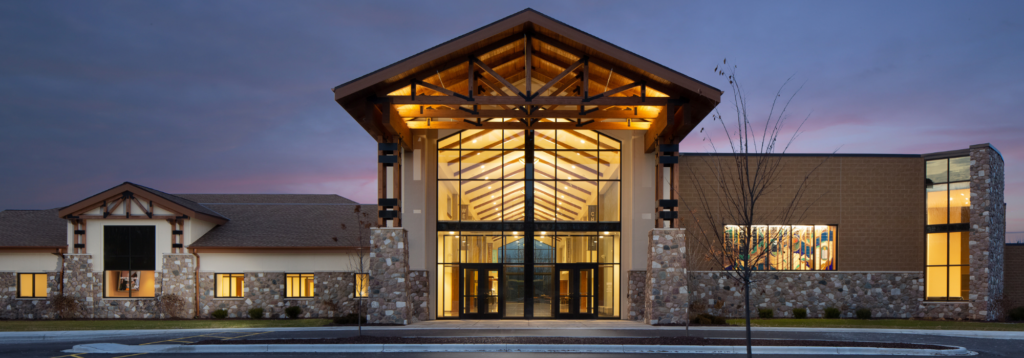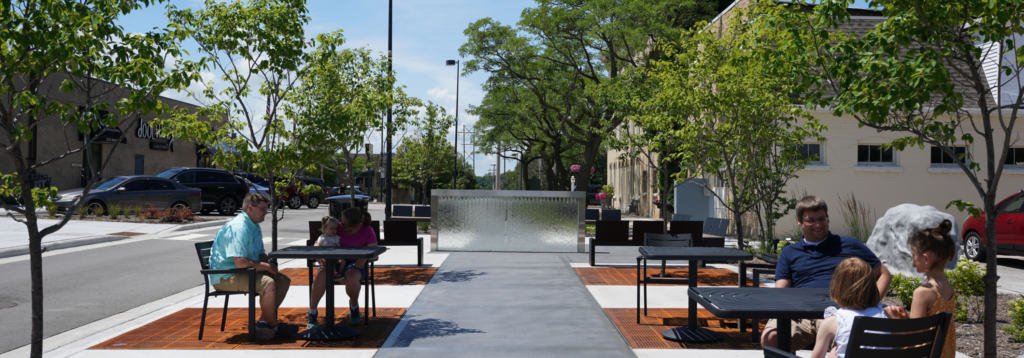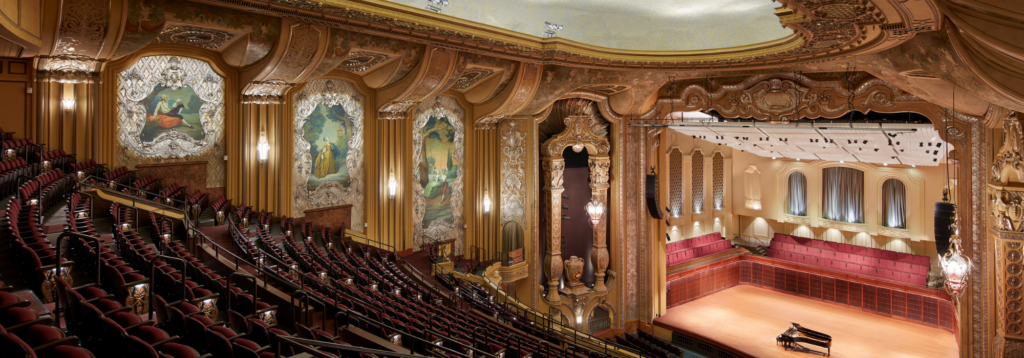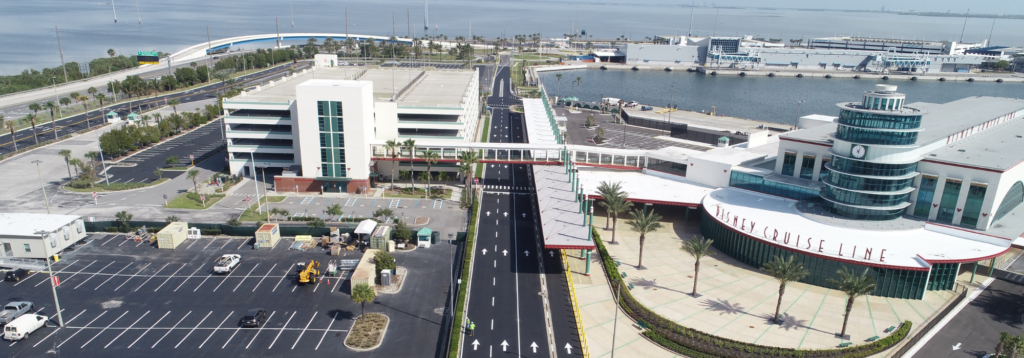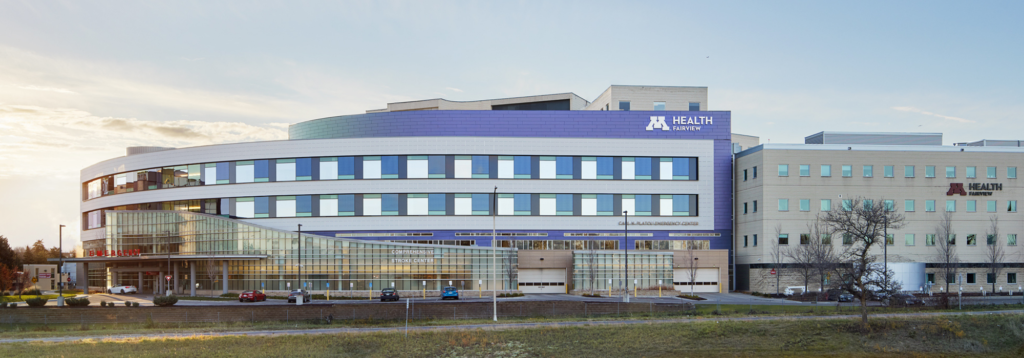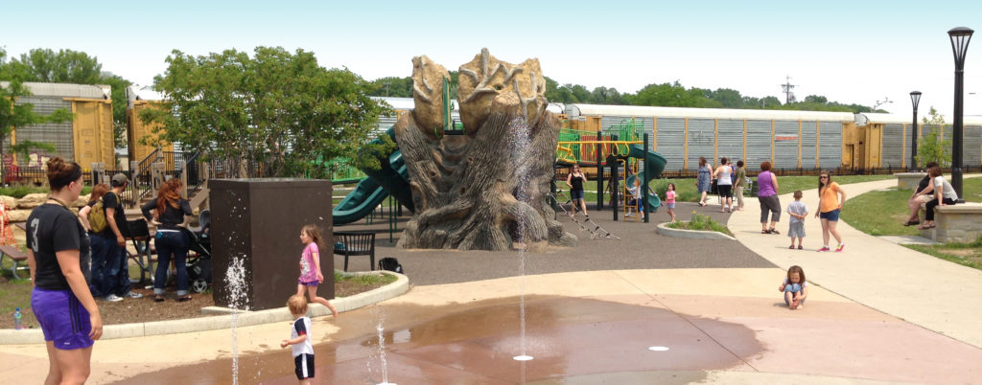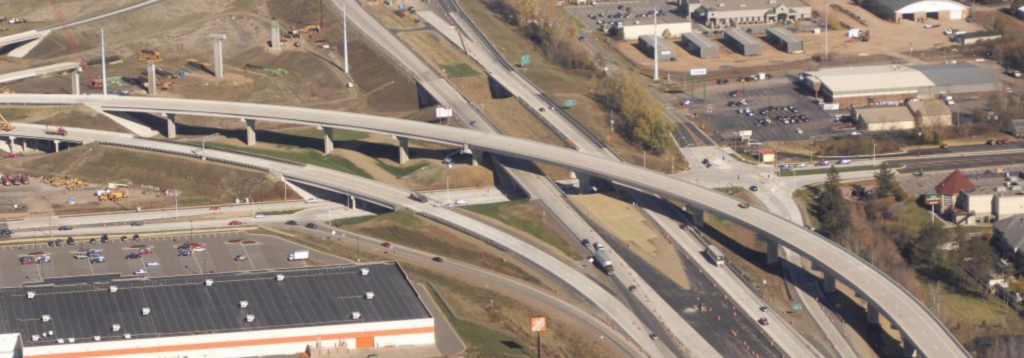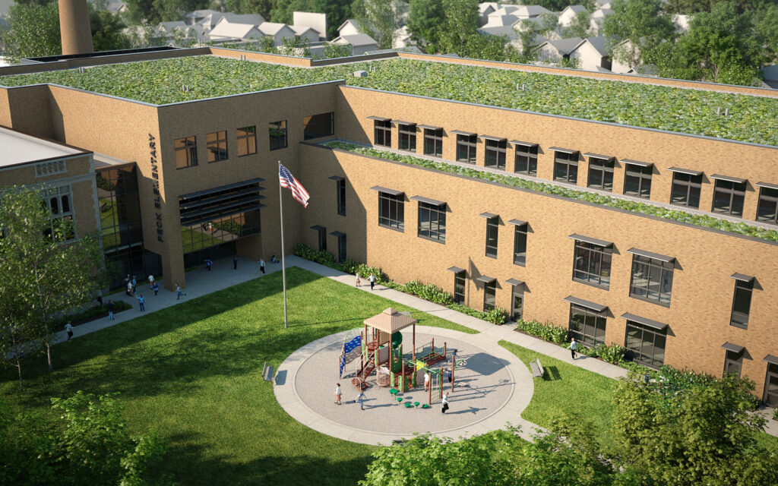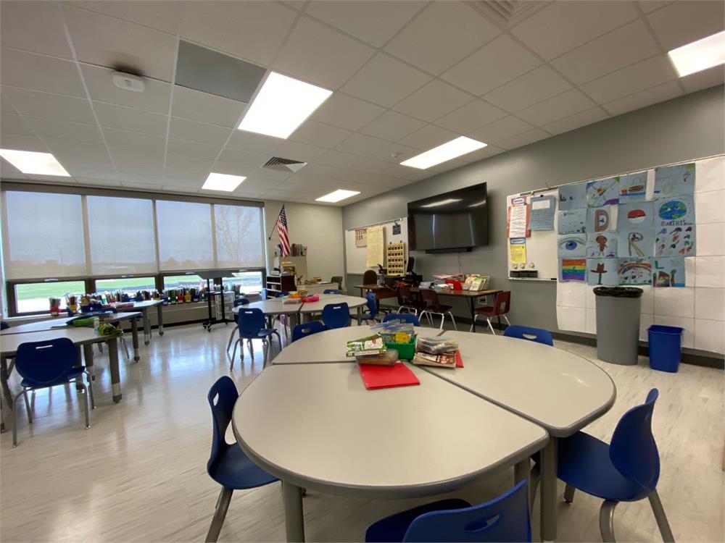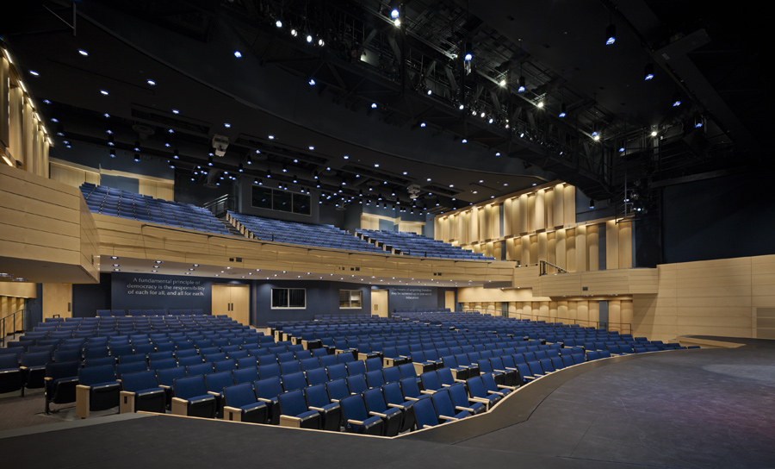Markets
Christ Church Mequon
Christ Church Mequon GRAEF electrical engineers provided design services for a 35,000 square-foot addition to Christ Church in Mequon, WI. The project featured a multi-venue worship and community gathering space. The electrical service design was developed to accommodate the new addition and look toward the future to another venue yet to be constructed. The creative…
Read MoreJames Street Plaza Streetscape and Reconstruction
James Street Plaza Streetscape and Reconstruction The James Street project involved the design of a new public space and the reconstruction of one block of roadway through the central business district of De Pere. The project goals were to create a special place that could be used by visitors and downtown employees; improve the quality…
Read MoreMilwaukee Symphony Orchestra Grand Theater
Milwaukee Symphony Orchestra Grand Theater After being a tenant in another building since its founding, in 2015 the Milwaukee Symphony Orchestra purchased the building that is now its new home. A “diamond in the rough” best describes the original state of the new home of the world class Milwaukee Symphony Orchestra. Originally completed in 1931…
Read MoreCanaveral Port Authority Cruise Terminal 8 Expansion and Renovation
Canaveral Port Authority Cruise Terminal 8 Expansion and Renovation Port Canaveral, Florida, is home to the second-busiest cruise port in the world. Eighty percent of the Port’s revenue is generated from the cruise business, which is seeing an increased demand for larger ships with expanded luxurious amenities. In 2019, Port Canaveral Authority authorized a $40…
Read MoreM Health Fairview Southdale Hospital Expansion
M Health Fairview Southdale Hospital Expansion M Health Fairview’s Southdale Hospital completed a vertical expansion of the 46,000-square-foot, existing two-story concrete framed hospital in order to accommodate 52 additional single-occupancy patient rooms. GRAEF provided structural engineering as well as fabrication modeling for the structural steel during the design phase of the project. We worked closely…
Read MoreHart Park Interpretive Playground
Hart Park Interpretive Playground Families of Wauwatosa and the surrounding Milwaukee suburbs are enjoying the Interpretive playground, splashpad and bandshell at Hart Park. The theme of the playground and landscape elements at North 70th and West State Streets is pre-settlement Wauwatosa with tributes to the Menonomee River, Native Americans, and the Schoonmaker Reef. The ADA…
Read MoreNorthbound US 51 to Westbound WIS 29 Flyover Bridge
Northbound US 51 to Westbound WIS 29 Flyover Bridge This 747-foot-long bridge on the west edge of Wausau, Wisconsin, facilitates westbound WIS 29 traffic over US 51, Sherman Street, and the CN Railroad. Notably, its central section features a curved steel trapezoidal tub girder, one of the longest of its kind in Wisconsin. The bridge’s…
Read MorePeck Elementary School
Peck Elementary School GRAEF provided site/civil engineering services for an expansion at Peck Elementary School. A major design component for the addition focused on providing a LEED for Schools Silver rating with emphasis on innovative LEED/sustainable design concepts. The school expanded with a new three-story building addition and complete redevelopment of the 3.7-acre site. Site…
Read MoreMartin Elementary
Martin Elementary School Martin Elementary School is part of the Green Bay Area Public School District. When the district wanted to add three new additions, totaling 21,000 square feet, to the existing Martin Elementary they called upon GRAEF to provide structural engineering services. The additions house a new gym, supporting spaces, classrooms, library, and restrooms.…
Read MoreFrancis Parker School
Francis Parker School Originally constructed in 1962, GRAEF has had the privilege to work with Francis W. Parker School throughout its history to provide structural design for several expansions and renovations. Located in Chicago’s Lincoln Park neighborhood, the school is home to grades JK through 12. Among challenges faced by engineers during projects at the…
Read More