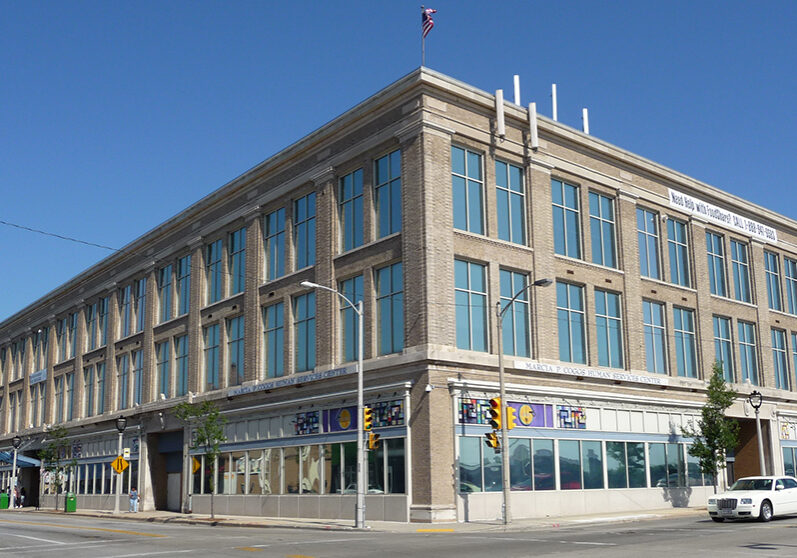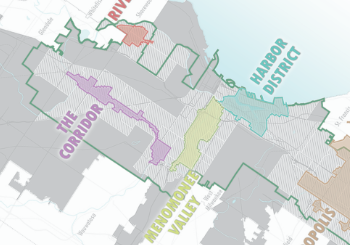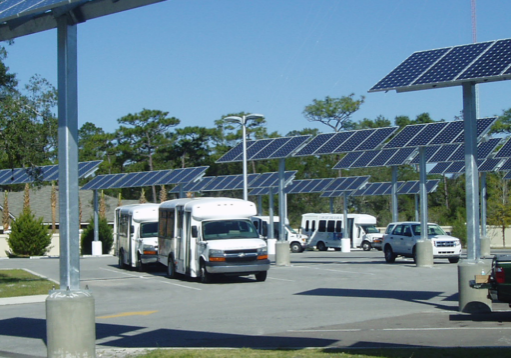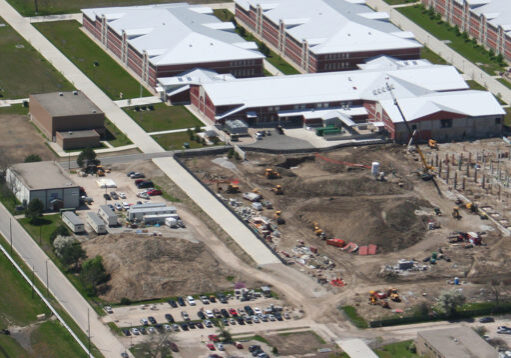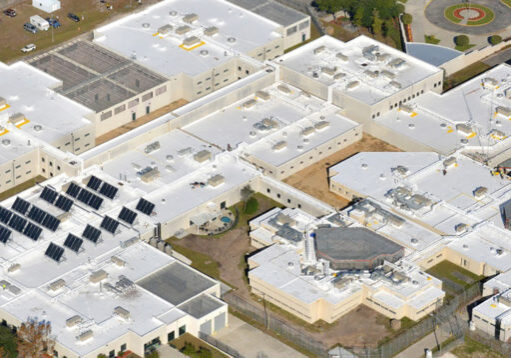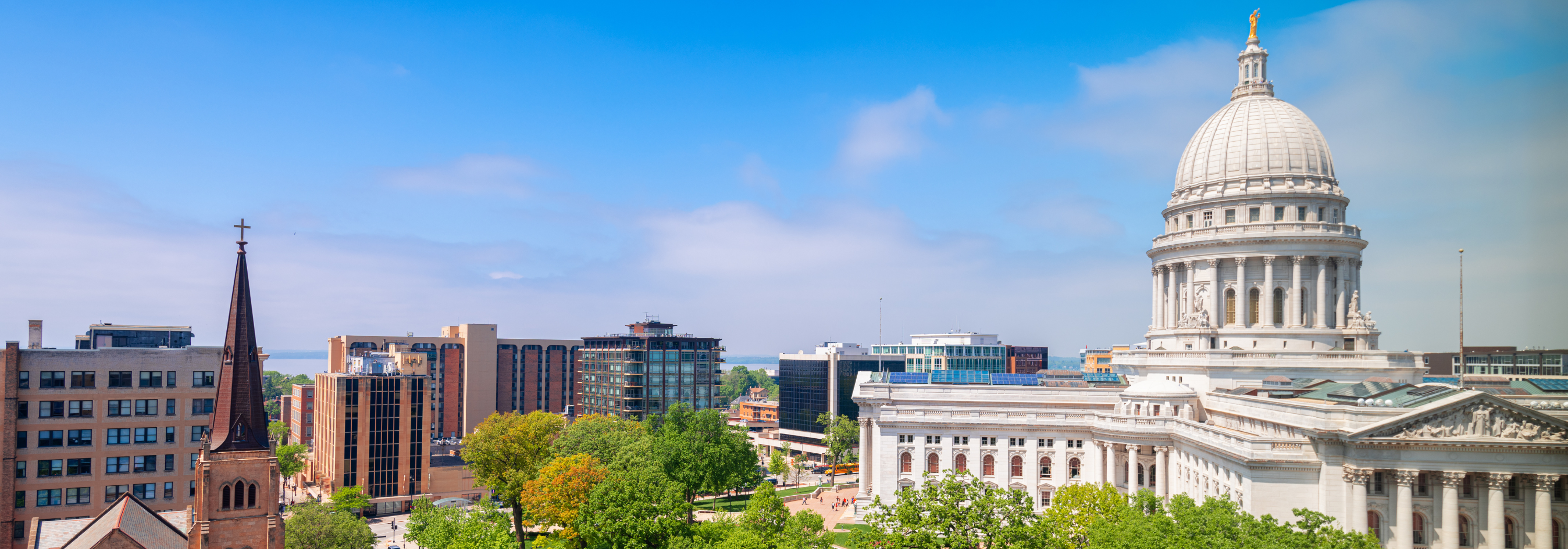
Wisconsin State Capitol
Designated in 2001 as a National Historic Landmark on the National Historic Register,
the Wisconsin State Capitol has the only fully granite dome in the United States, and is comprised of dimensional granite cladding over a clay book-tile substrate. The dome is structurally supported by a circular ring of 24 vertically-positioned structural steel bow trusses, with the outer chord members embedded in the granite/clay book-tile composite
assembly.
GRAEF provided professional services including an exterior condition survey of the
dome completed by rappelling, exploratory interior examinations of the supporting steel structure, the installation of building monitors, and an ongoing evaluation of building conditions. A concluding report by the team proposed a multiple-approach remedial scheme to minimize the intrusion of moisture into the exterior dome facade that would extend the service life of the dome structure.
The successful solution would not only require extensive knowledge and experience with historic construction and appropriately implemented modern construction remediation, but more importantly would require a comprehensive understanding of the multiple influences of moisture intrusion presented from both the exterior and interior of the masonry wall. Repairs are currently ongoing. In addition to an exterior restoration of the exterior joints of the granite cladding, work includes repairs to the metal deck and service door of the lantern structure atop the dome, and modifications to the exterior drains along the base of the dome. This comprehensive long-term solution also includes the installation of mechanical dehumidification and venting to the interstitial space within the bow truss structure that receives inevitable moisture intrusion from water leakage through the exterior dome and from water vapor diffusion through the interior dome, from which increased humidity levels and modified venting strategies were implemented a decade earlier during the extensive interior restoration of the Wisconsin State Capitol.
Other Projects
Location
Madison, WI
Project Data
10,900 Square Feet Facade
$1.3 Million Construction Cost
GRAEF Services
Master Planning/Study
Design
Construction
Structural Engineering
Mechanical Engineering
Facade Engineering
