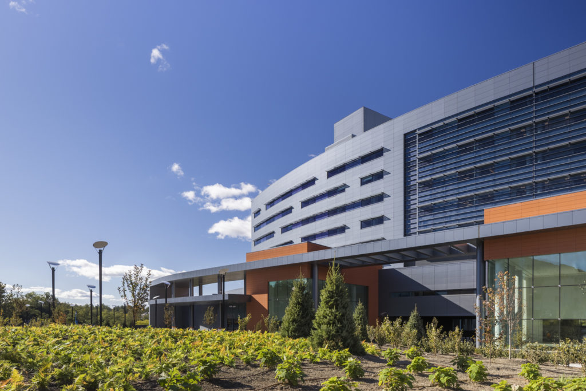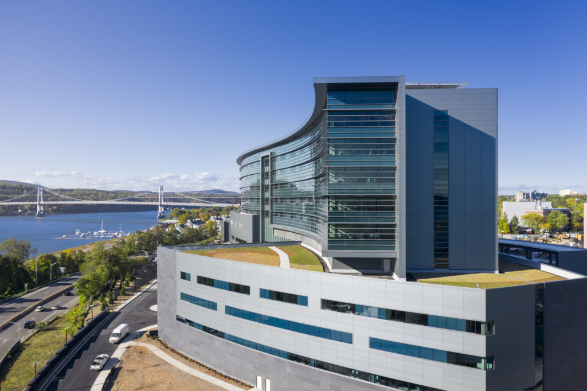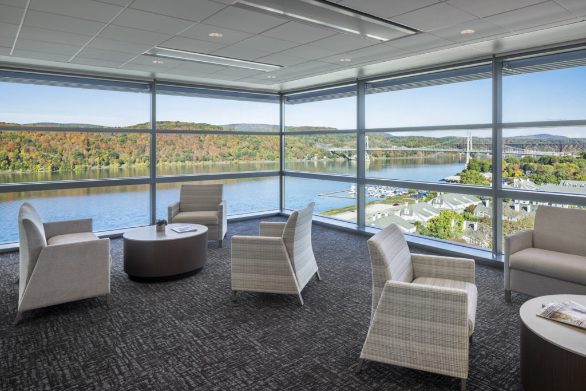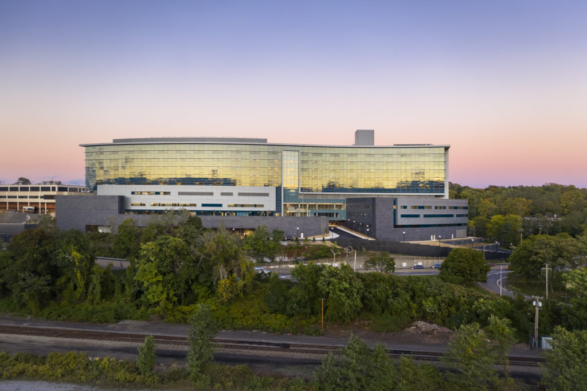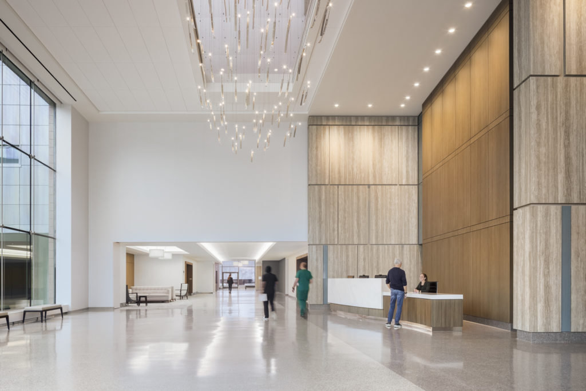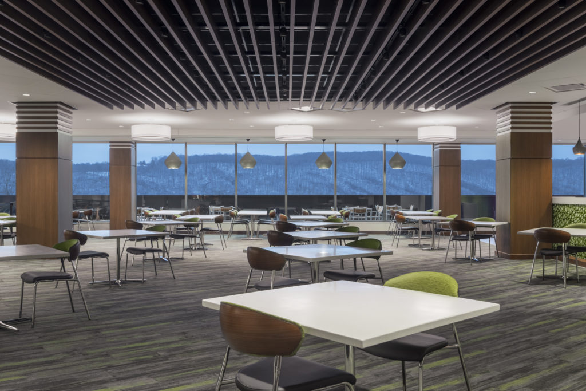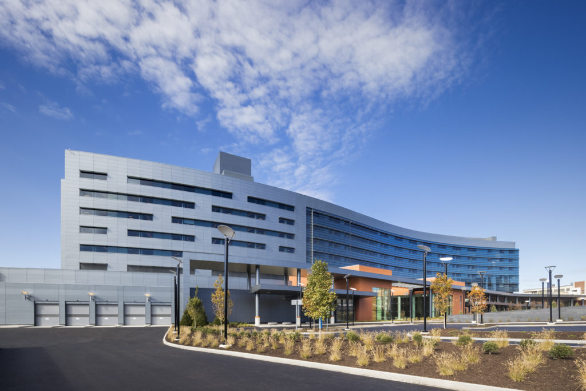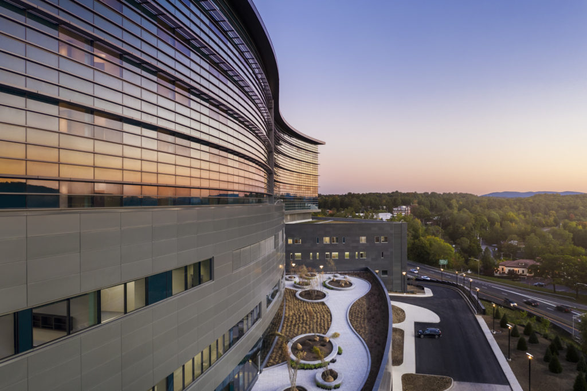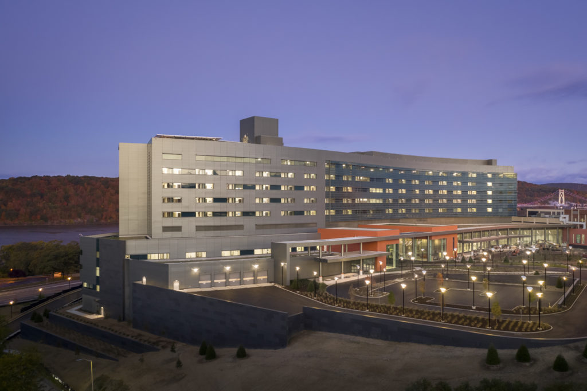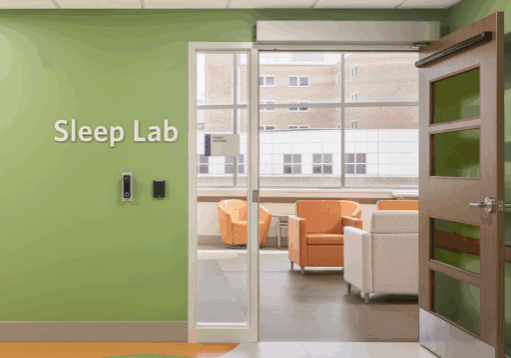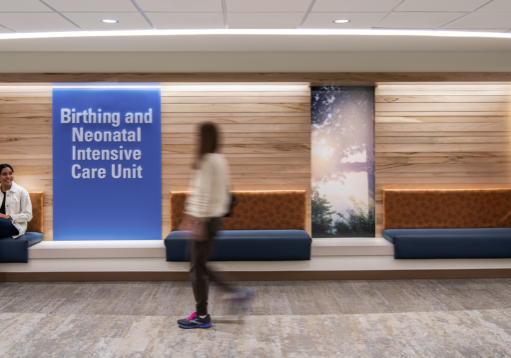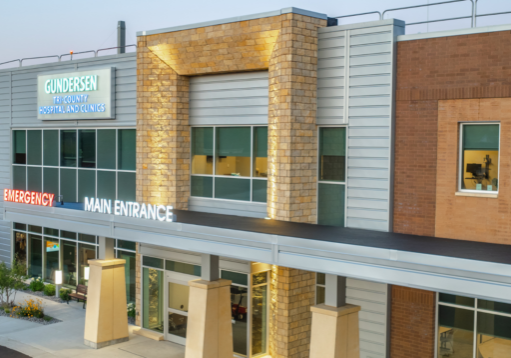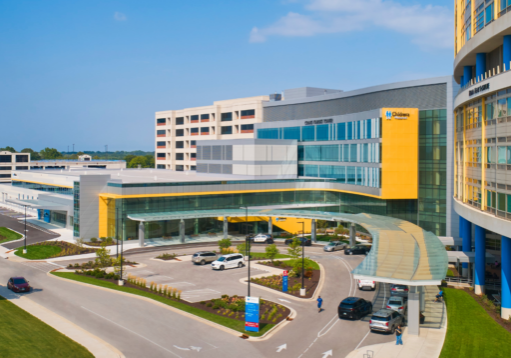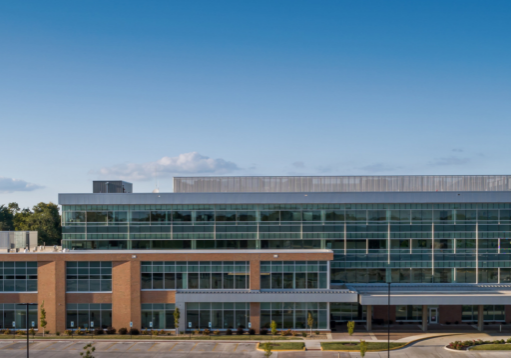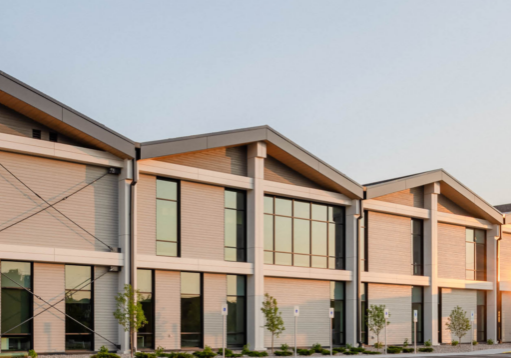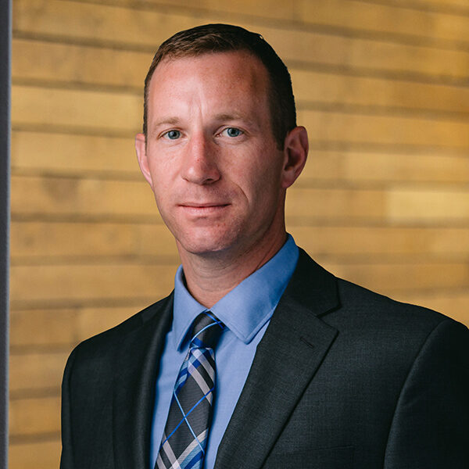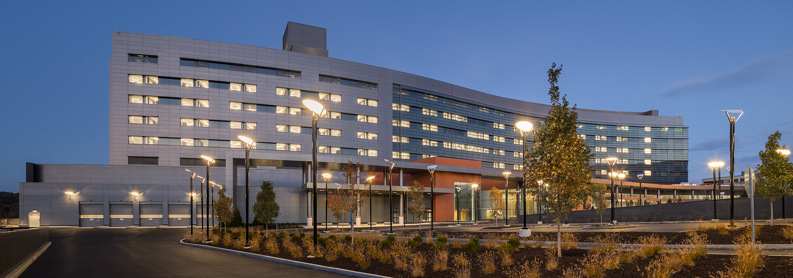
Vassar Brothers Medical Center
The Vassar Brothers Medical Center (VBMC) is a 365-bed facility that has been serving New York’s Mid-Hudson Valley since 1887. As the medical center looks to the future, its vision includes the revitalization into a new and sustainable facility that is a destination of world-class care, and a landmark for the Hudson Valley.
GRAEF provided structural engineering for the new 752,000-square-foot, eight-story pavilion that includes include private patient rooms, new emergency department, loading dock, central plant expansion, interventional suits, conference center, cafe, and helipad. The $380 million addition expands the campus south of the existing hospital to create a new entrance for inpatient flow. Adjacent to the Hudson River, the elongated shape of the site created both opportunities and challenges for the design, including the unique design that takes advantage of the site slope, to create separation for the loading dock, central energy plant, and below-grade parking garages.
Other Projects
Location
Poughkeepsie, NY
Project Data
752,000-Square-Foot Addition
$380 Million Project Cost
GRAEF Services
Structural Engineering
