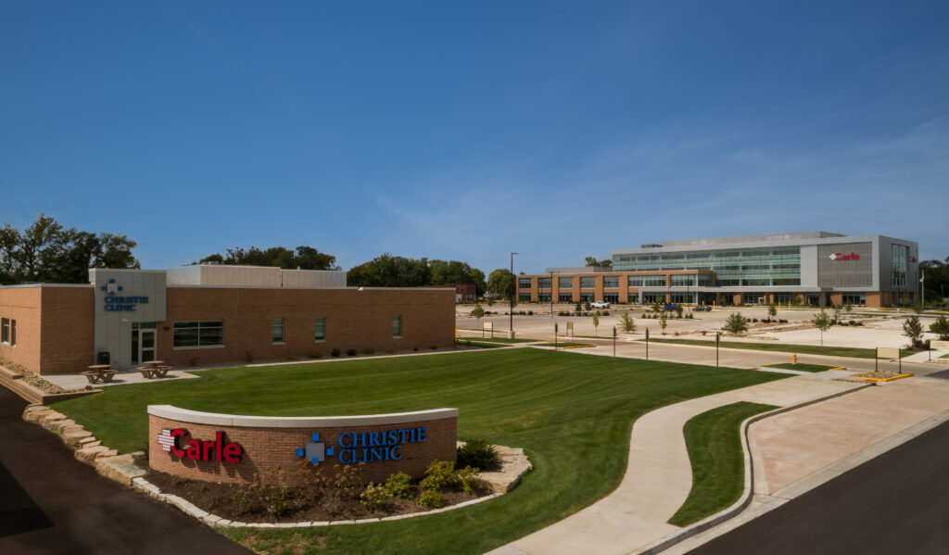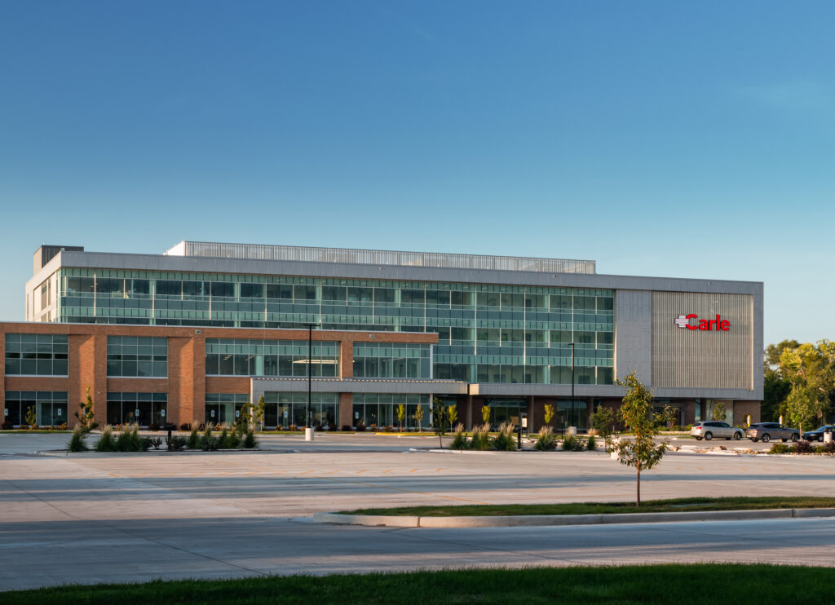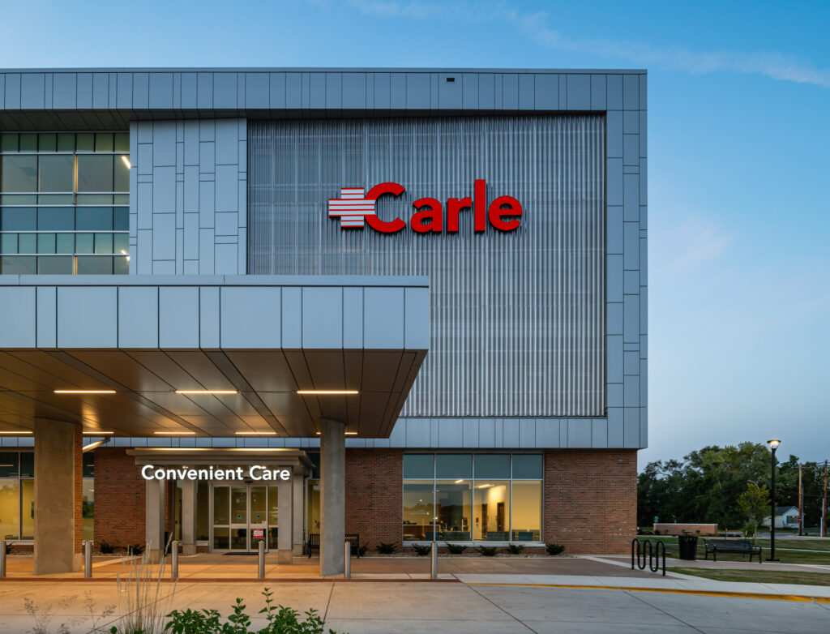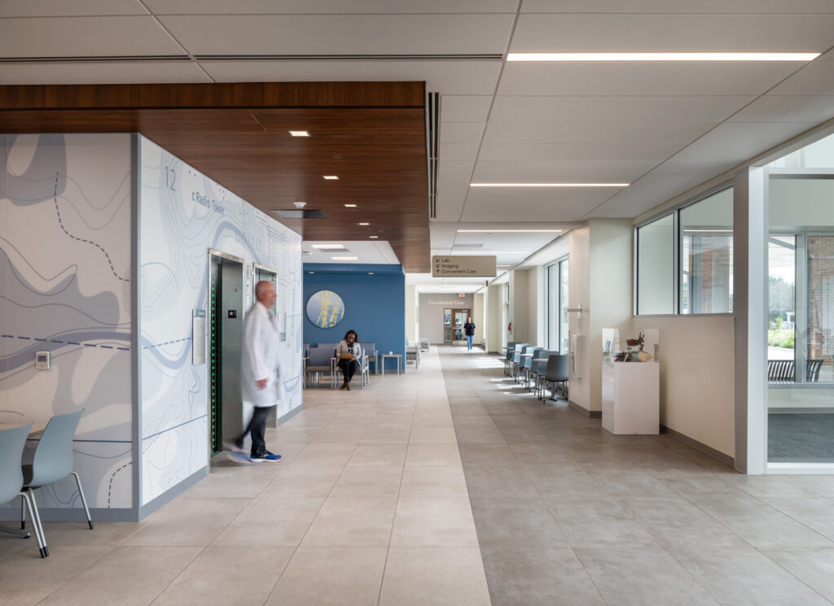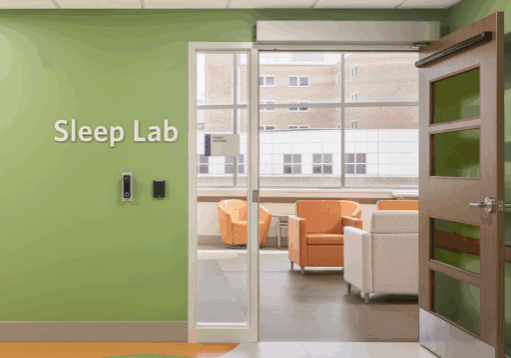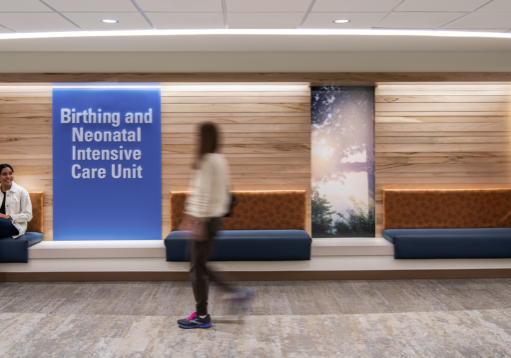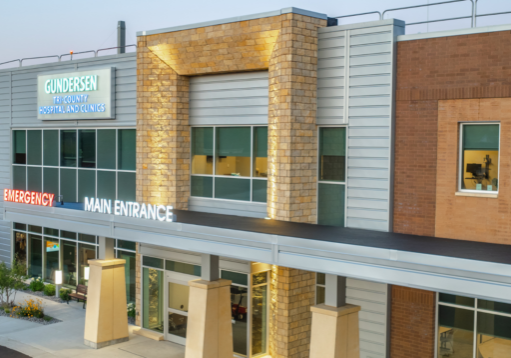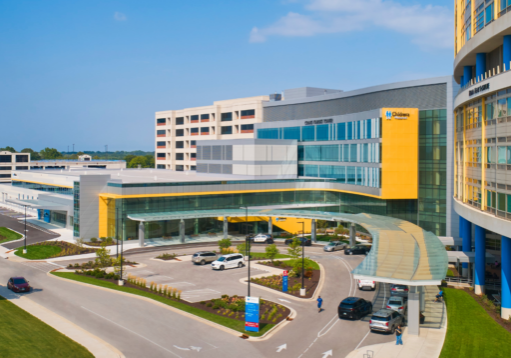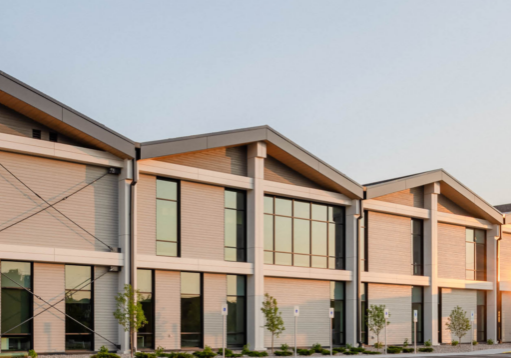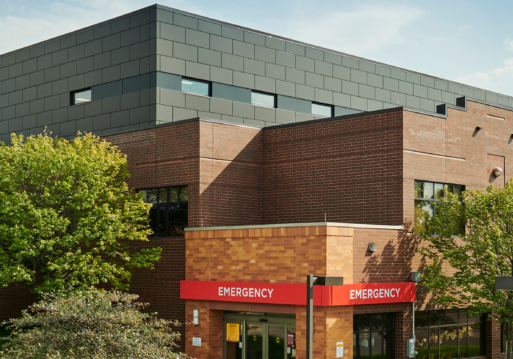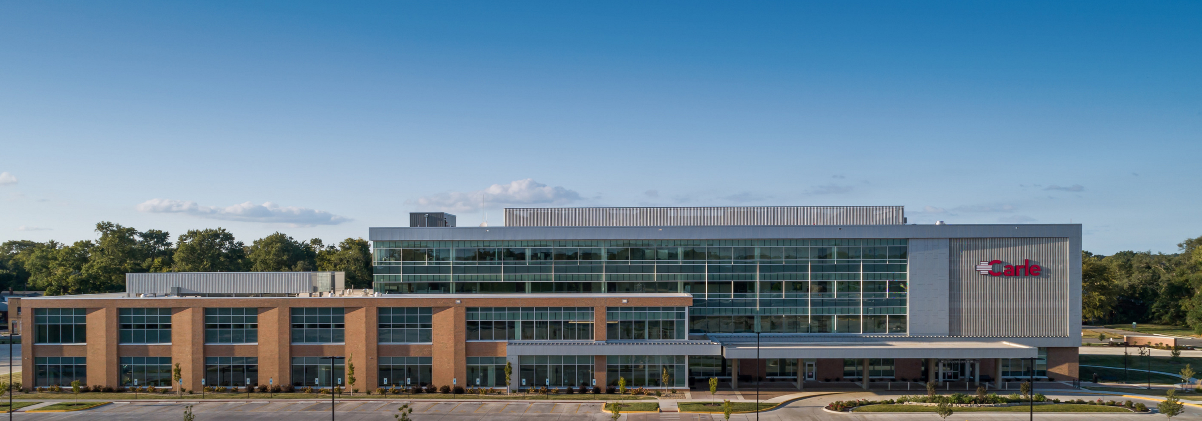
Carle at the Riverfront
Carle Health provides highly accessible, high-quality care and service to improve health in communities throughout central Illinois and beyond. As the years progressed, the organization noticed a rise in patient needs and an expansion in services offered. Carle acknowledged the constraints of its space with a growing population and decided to invest in the community with a new four-story medical facility in downtown Danville, named Carle at The Riverfront.
GRAEF served as the engineer of record for the structural design on the highly anticipated $70 million project. The new facility was one of the largest in Vermilion County in 50 years. Together, the Medical Office Building and Ambulatory Surgery Center came to approximately 152,000 square feet on 17 acres of land.
This free-standing building consists of four above-grade floors constructed primarily of steel framing and composite concrete floor/roof decks. The perimeter exterior wall construction incorporated light gauge framing, masonry veneers, and curtainwall glass. Due to poor soil conditions, a vibratory stone column/soil improvement process was utilized across the building footprint to allow for the use of conventional shallow spread footings.
The campus features a vibrant plaza and versatile event area catering to farmers markets and health-related activities, emphasizing easy access to public transportation. Offering outpatient clinical services, an ambulatory surgical center, imaging, laboratory facilities, oncology services, and convenient care, the campus provides comprehensive healthcare solutions.
“Carle has been part of this community for almost 40 years and this medical campus will allow us to provide a modern, comprehensive facility supporting the needs of our patients in the area,” said James C. Leonard, MD, president and CEO of Carle Health. “The Medical Office Building and Ambulatory Surgery Center facilities will host more than 30 services, extending access to advanced care and specialty services not currently available in the community. This is an exciting time for Danville and Vermilion County and we appreciate the support of the people of Danville and Vermilion County and the trust they’ve put in us to provide healthcare solutions in the community.”
Other Projects
Location
Danville, IL
Project Data
152,000 SF
4-Story
$70 Million Project Cost
GRAEF Services
Structural Engineering
