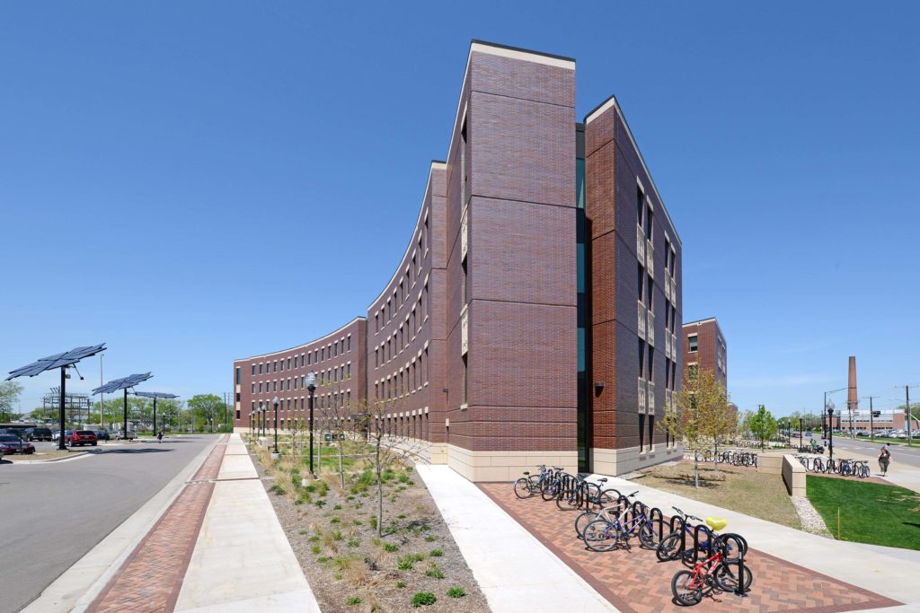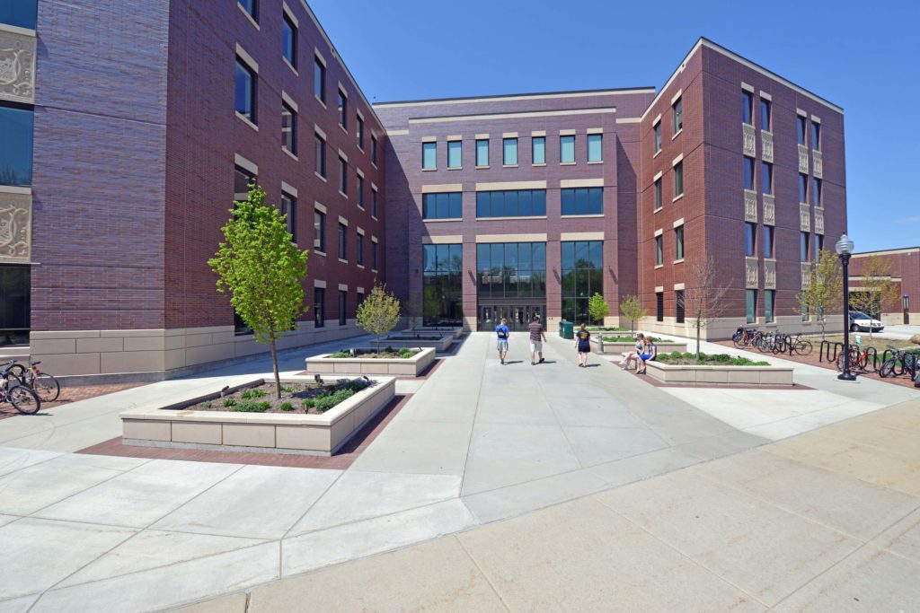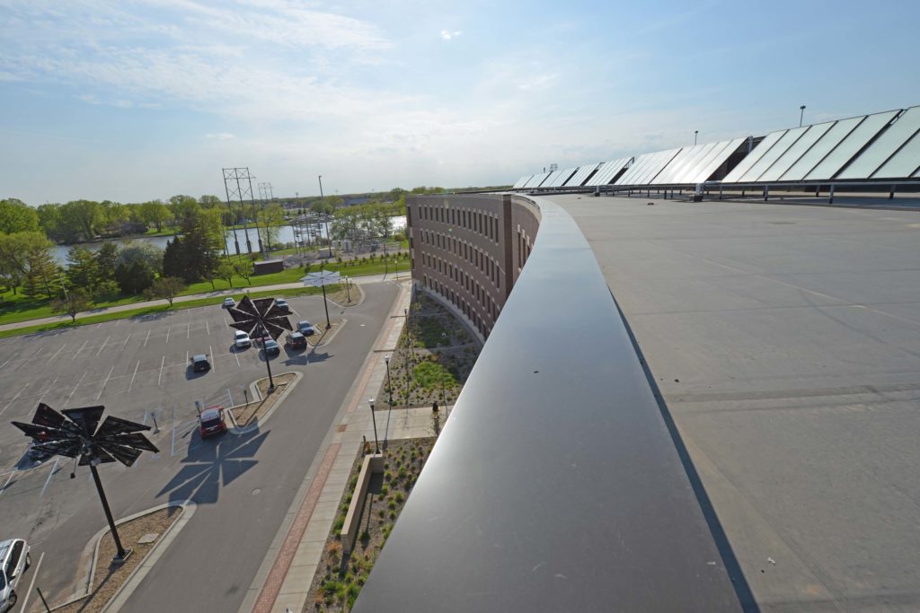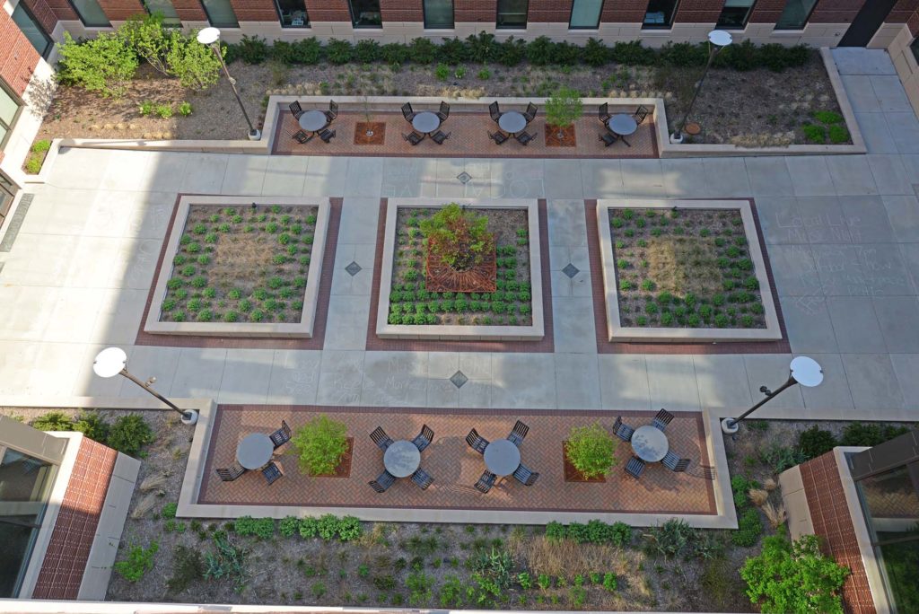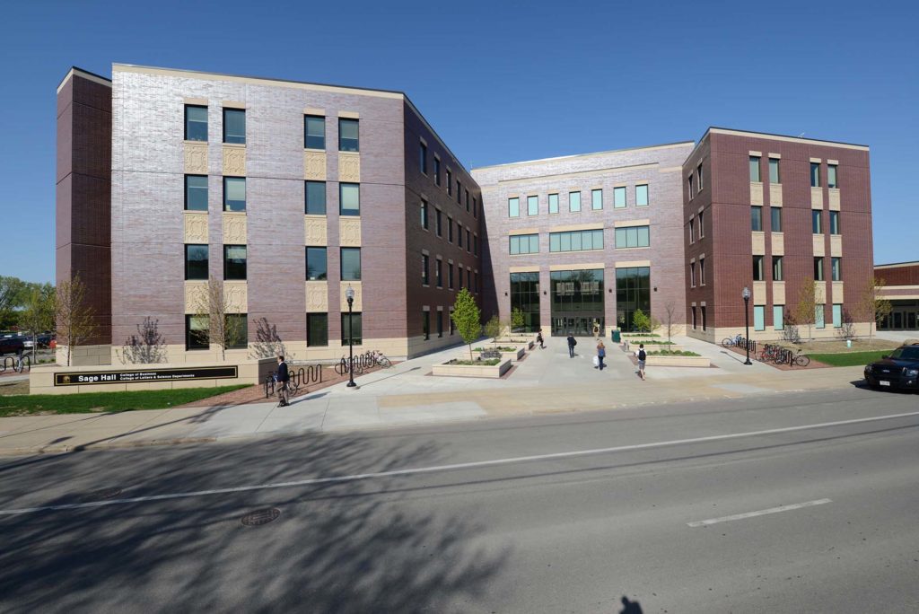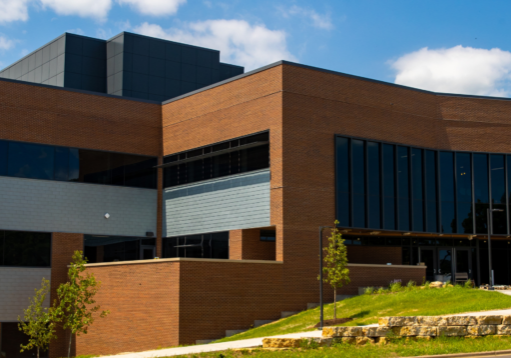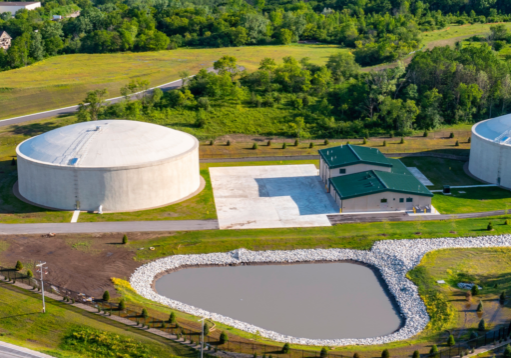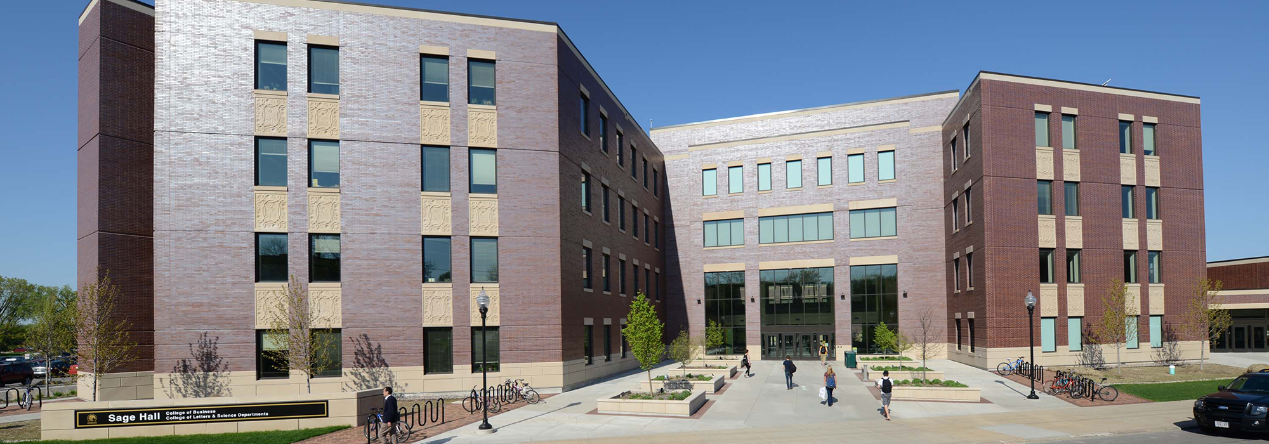
University of Wisconsin-Oshkosh Sage Hall
Sage Hall is the first new building on the University of Wisconsin-Oshkosh campus since 1971. The 191,000 square foot facility houses the College of Business Administration and the College of Letters and Sciences. GRAEF provided site/civil engineering and survey services for the $48 million project, one of the largest single construction projects in the history of northeast Wisconsin.
The 3.5-acre site was occupied by the facilities management and campus police building. The design team coordinated the relocation of those campus services in preparation for this project. The site is in a historically industrial area and had fill and contamination issues. Site design elements included water service and fire protection, sanitary sewer service, storm sewer, other utility services, site grading, and pedestrian spaces and walkways.
The building is pursuing a LEED Gold rating from the U.S. Green Building Council and followed DSF Sustainability Guidelines. The building contains 27 state-of-the-art classrooms, two lecture halls, 23 labs, a bagel shop, courtyard, trading room to track global stocks and markets, and a green roof.
Awards: Top Project of 2011, The Daily Reporter
