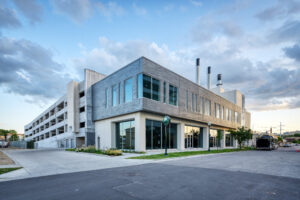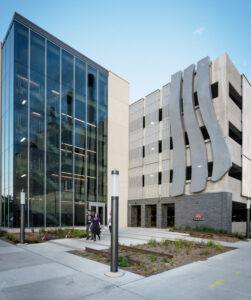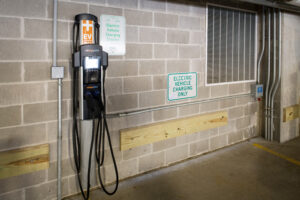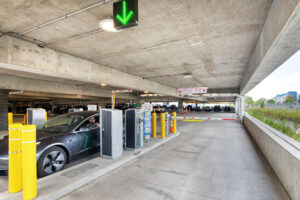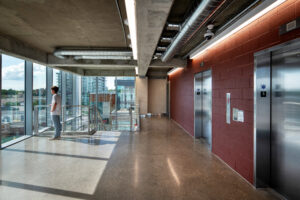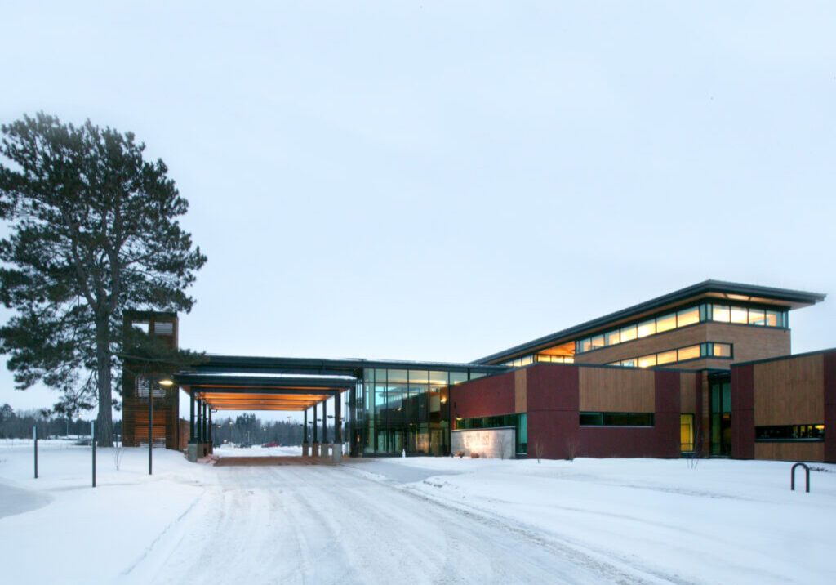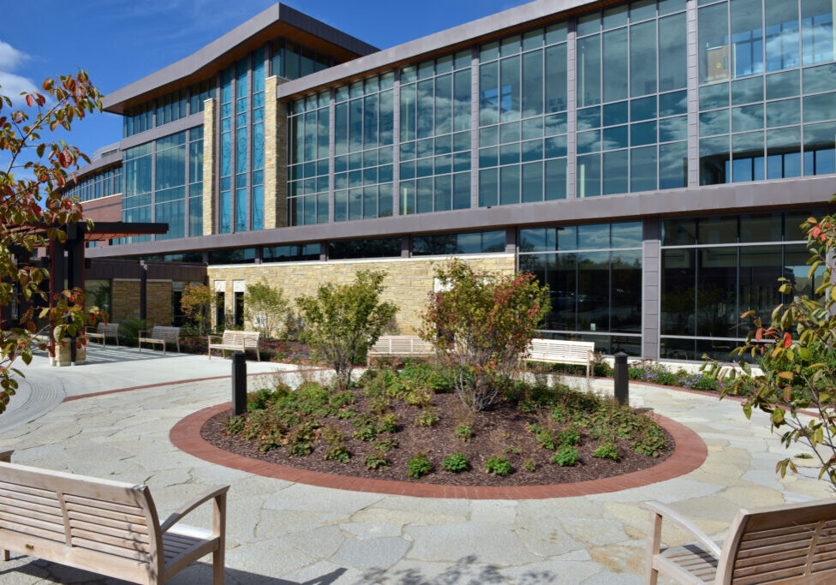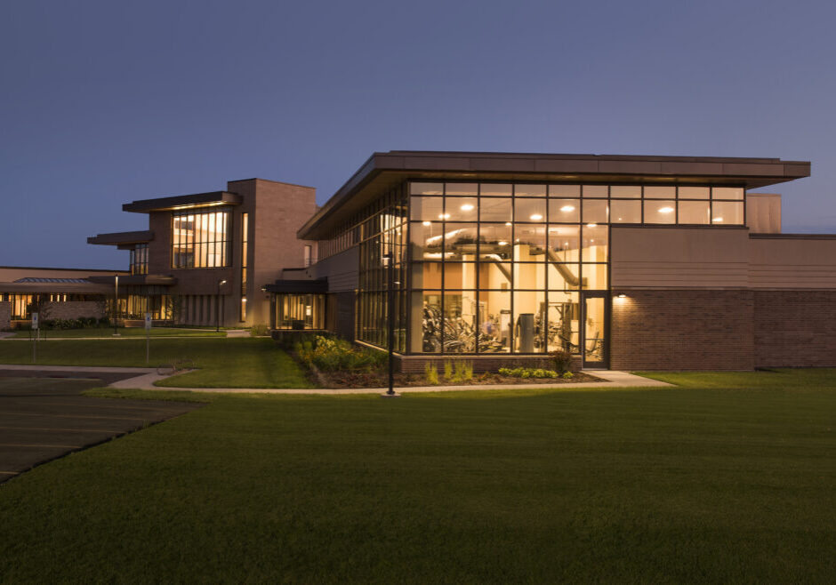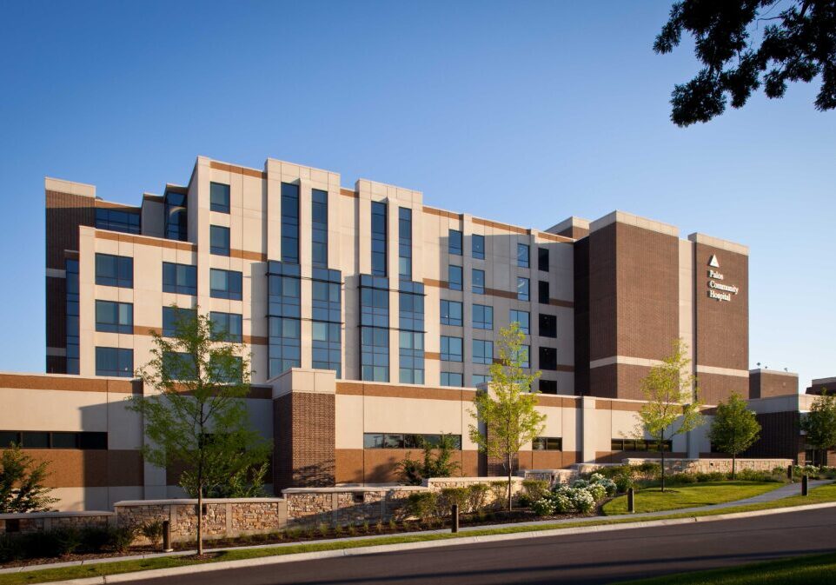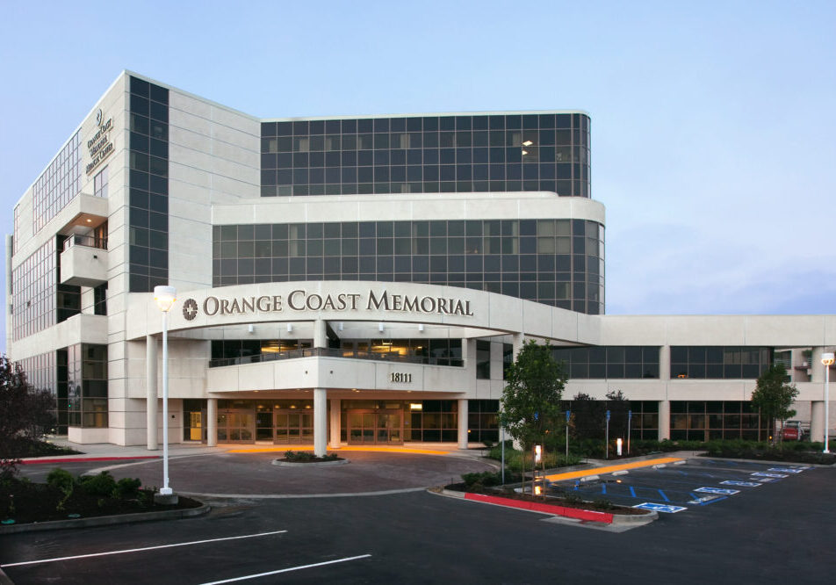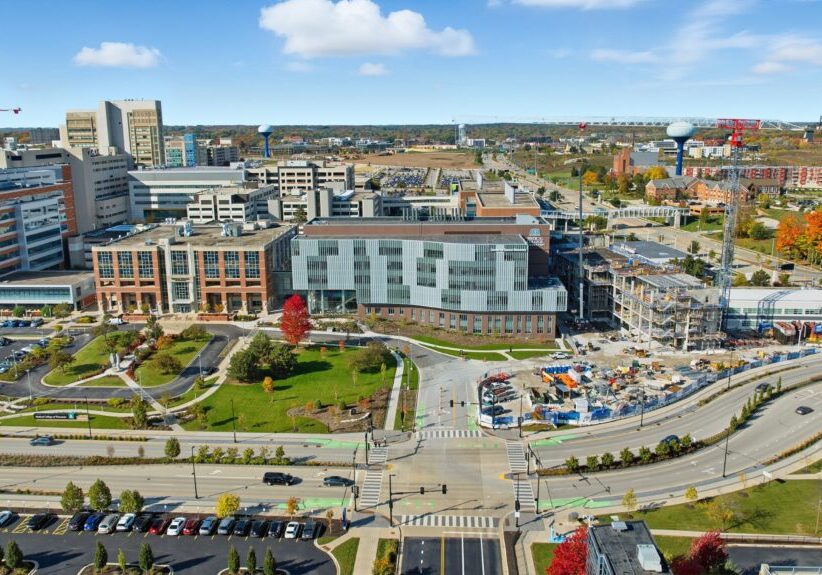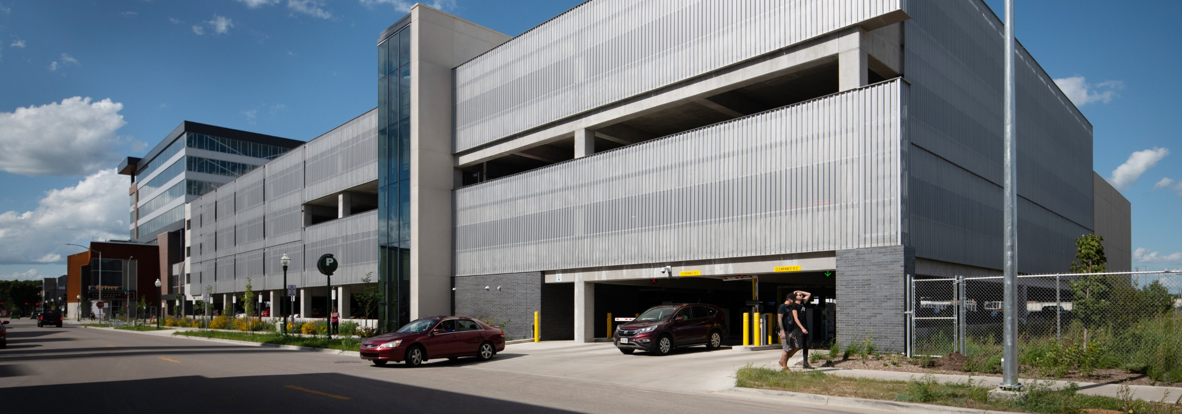
South Livingston Street Parking Garage
GRAEF provided design and construction services to the City of Madison for this public parking garage to serve the daily employee and public parking needs of mixed-use redevelopment within the Capitol East District. The City-owned structure is located at the southeast corner of Main Street and Livingston Street. Existing zoning allows public parking facilities as a permitted use in the employment district.
The parking structure design includes both a parking ramp and commercial space. The parking ramp is five levels and include 638 parking stalls, automated entry and exit controls, bicycle and motorcycle parking, and vertical circulation elevators.
The commercial space is two stories with approximately 5,500 square feet for commercial and retail tenants facing East Main Street. The site plan includes two points of entry, landscaping and streetscaping and addresses storm water management including quantity and quality control.
The South Livingston Parking Garage is the first stand-alone, multi-level parking structure in Wisconsin to receive Parksmart Bronze Certification. Parksmart certified facilities incorporate leading technologies, management and programs to help achieve increased mobility for more people using fewer resources. Over 150 new and existing projects in ten countries, 24 U.S. states and D.C. have registered or certified with Parksmart as of December 2021.
Other Projects
Location
Madison, WI
Project Data
638 Stall Parking Garage
Cast-in-Place, Post-Tensioned Concrete
1,140,000 Square Feet
Five-Levels with Two-Level Vertical Expansion
GRAEF Services
Structural Engineering
Civil Engineering
Landscape Architecture
Mechanical Engineering
Electrical Engineering
Plumbing / Fire Protection Engineering
