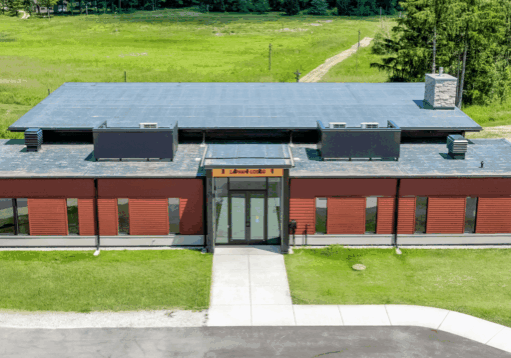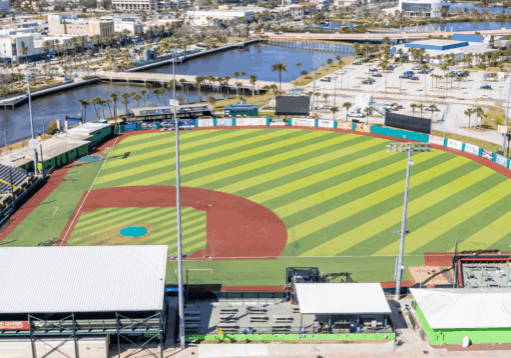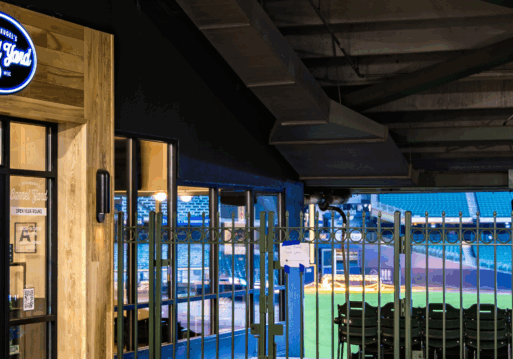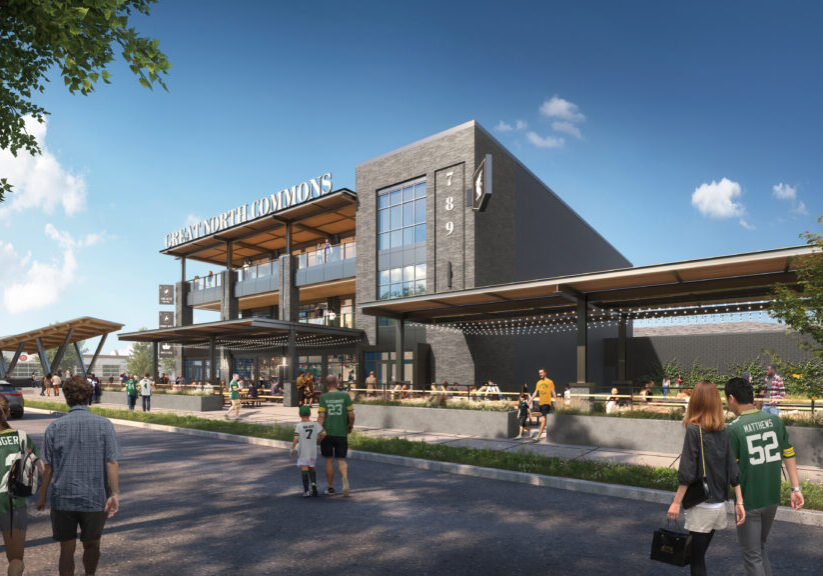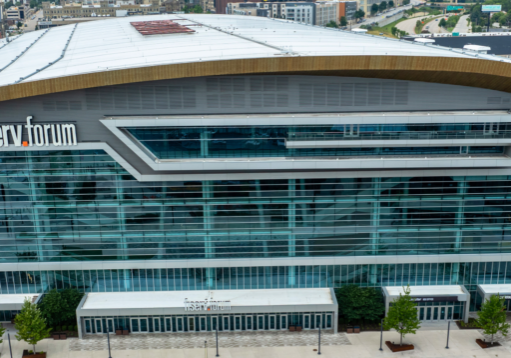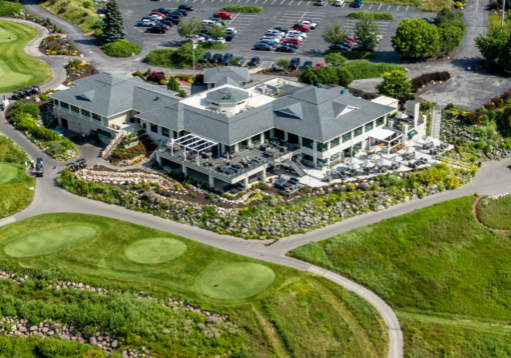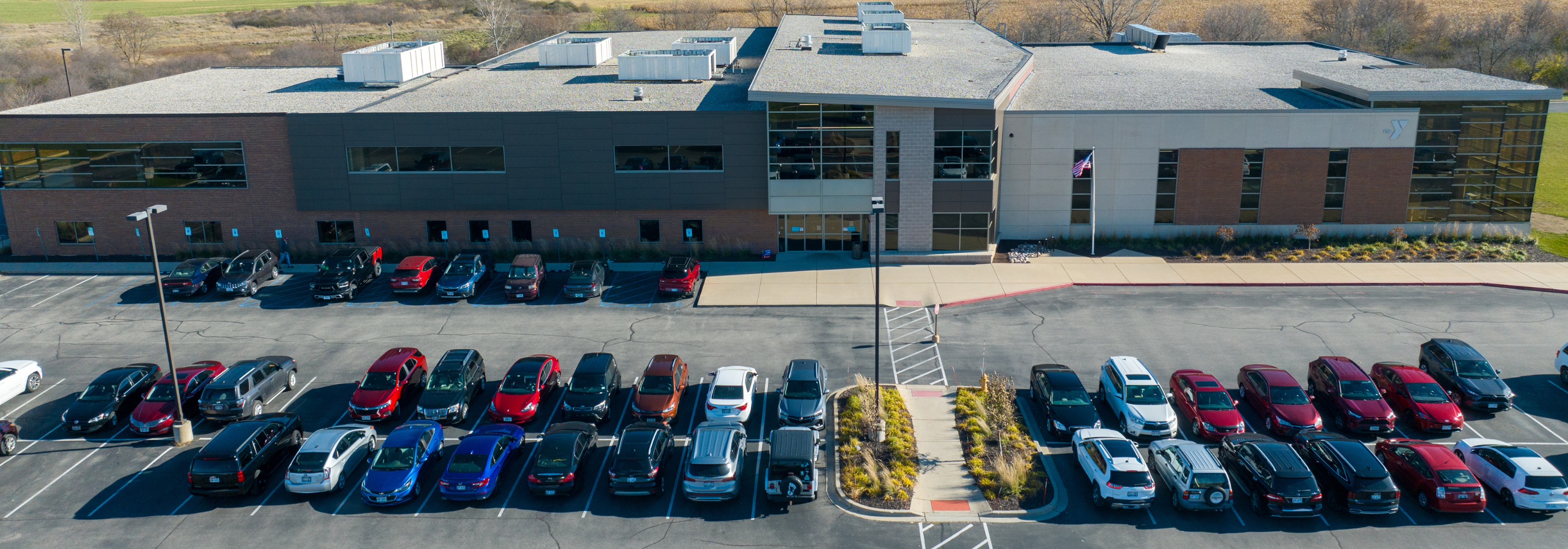
Mukwonago YMCA
The Waukesha Family YMCA opened a new, much anticipated YMCA in Mukwonago, Wisconsin. The focal point of this YMCA is an extensive Aquatic Center with three pools: a family zero-depth entry pool with water slide; a 4-lane therapeutic-current lap pool; and a whirlpool.
The 58,000-square-foot facility also has a large gymnasium, five locker rooms, a child watch area, a member lounge, a community meeting room, an 8,000-square-foot personal fitness space with three group exercise studios, and an indoor running/walking track.
GRAEF provided site/civil and structural engineering, landscape architecture, survey and environmental site assessment for this YMCA.
The facility won the American Society of Interior Designers Gold Award−the highest award in the Entertainment/Recreation category.
Other Projects
Location
Mukwonago, WI
Project Data
$13 Million Project Cost
58,000 Square Feet
GRAEF Services
Structural Engineering
Civil Engineering
Environmental Services
Landscape Architecture
Surveying
