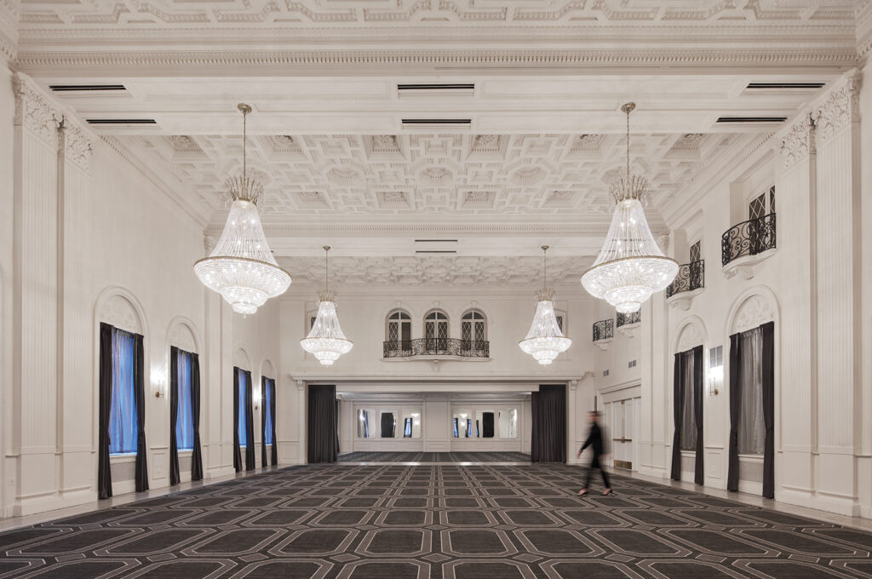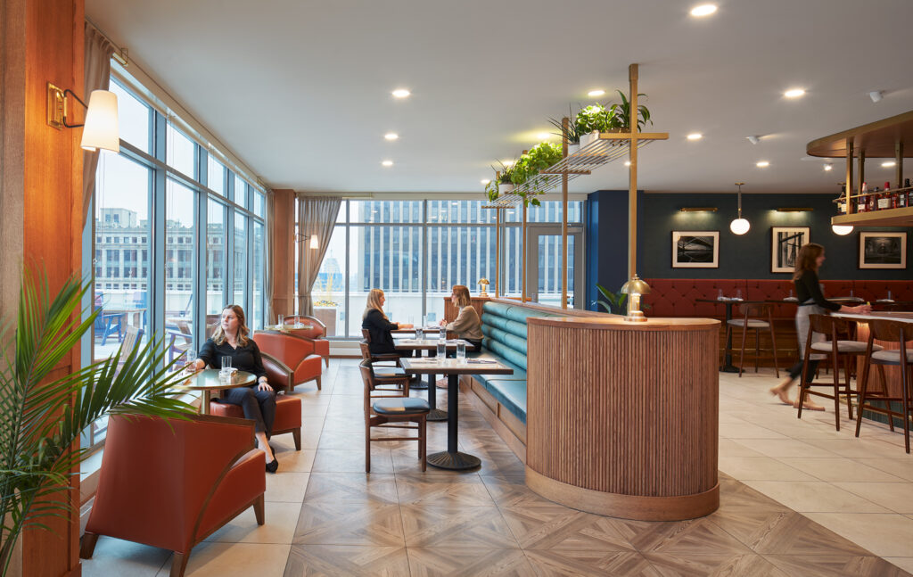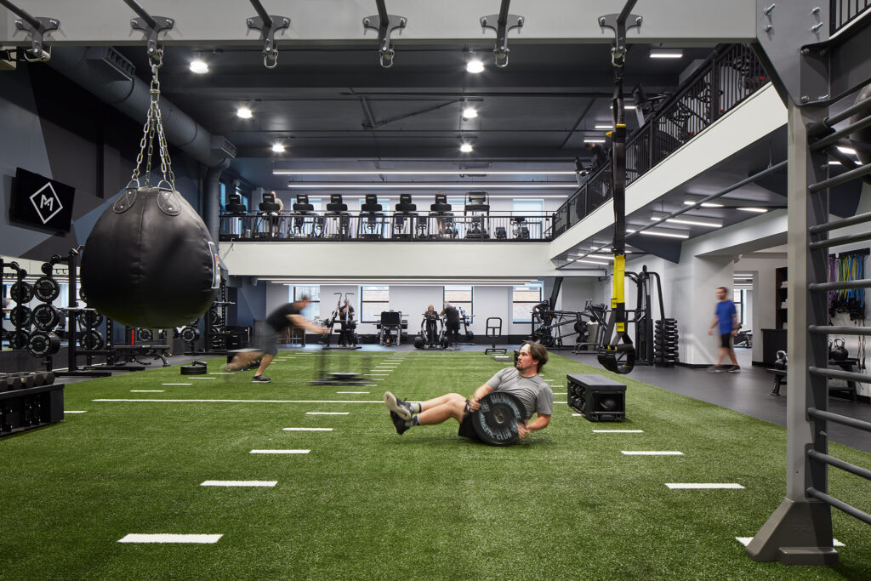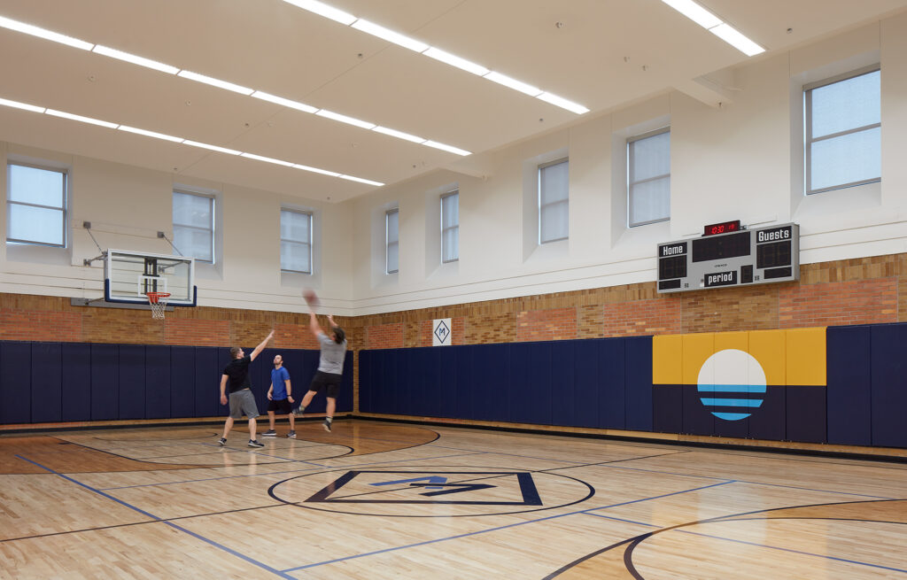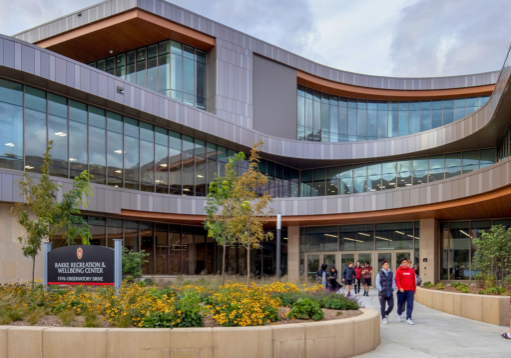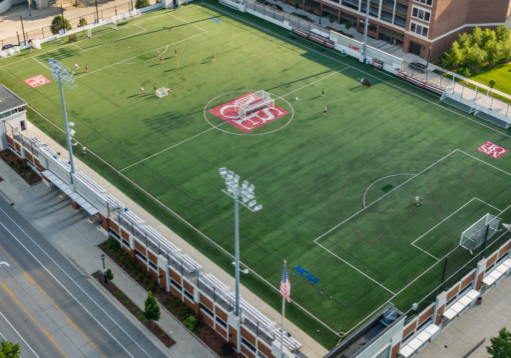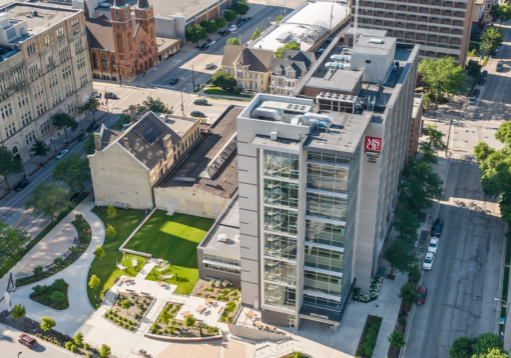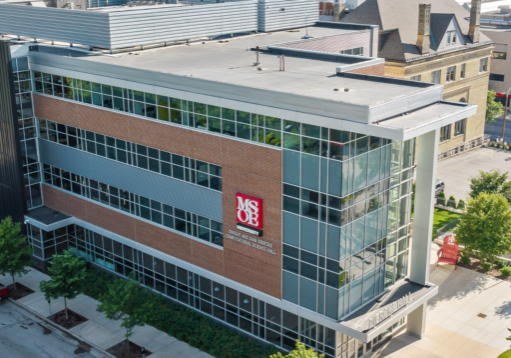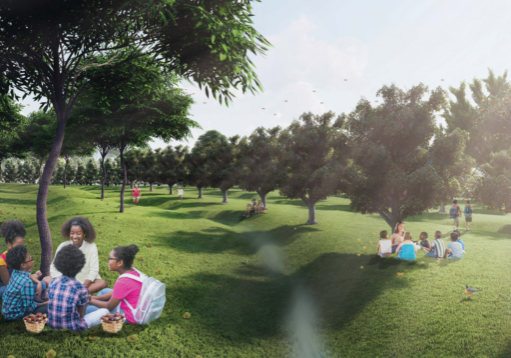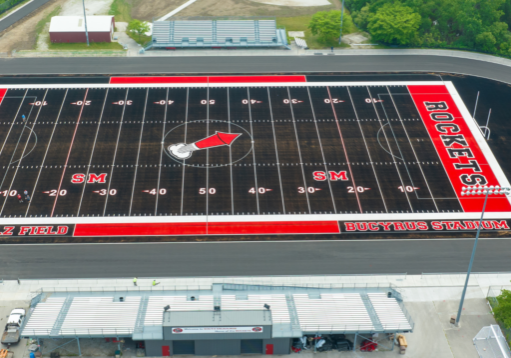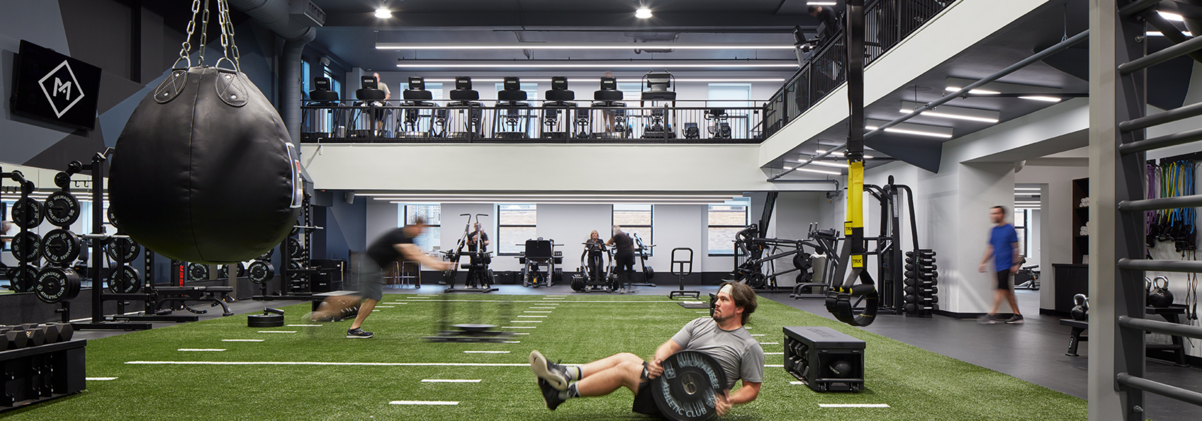
Milwaukee Athletic Club
The Milwaukee Athletic Club has been gracing the streets of Milwaukee since 1918. In 2020, it was deemed time to renovate the historic structure and update the luxury club experience for its members and visitors. The 14-story, 200,000-square-foot building included fitness, residential, and social gathering spaces. Because of the club’s age, historic preservation guidelines needed to be followed while bringing the building into the 21st century.
GRAEF provided structural and site civil engineering services in partnership with Kahler Slater Architects. Older spaces were modified as the design team contended with challenging conditions that resulted from deferred maintenance. Specific modifications included filling in the 5th-floor pool and converting it to recreation space, turning existing racquetball courts into a modern and efficient kitchen and bar, and updating the basement swimming pool to serve families.
Other major changes include hotel suites throughout the building being converted to full-time apartments and the rooftop level was redesigned as a chic, members-only contemporary entertainment space, overlooking beautiful Milwaukee and Lake Michigan vistas. Added 21st-century amenities include multiple golf simulators and second-floor co-working office spaces available to members. Finally, the building features a vintage-style bar and a new restaurant open to the public.
Other Projects
Location
Milwaukee, WI
Project Data
200,000 SF
$62 Million Project Cost
GRAEF Services
Structural Engineering
Civil Engineering
