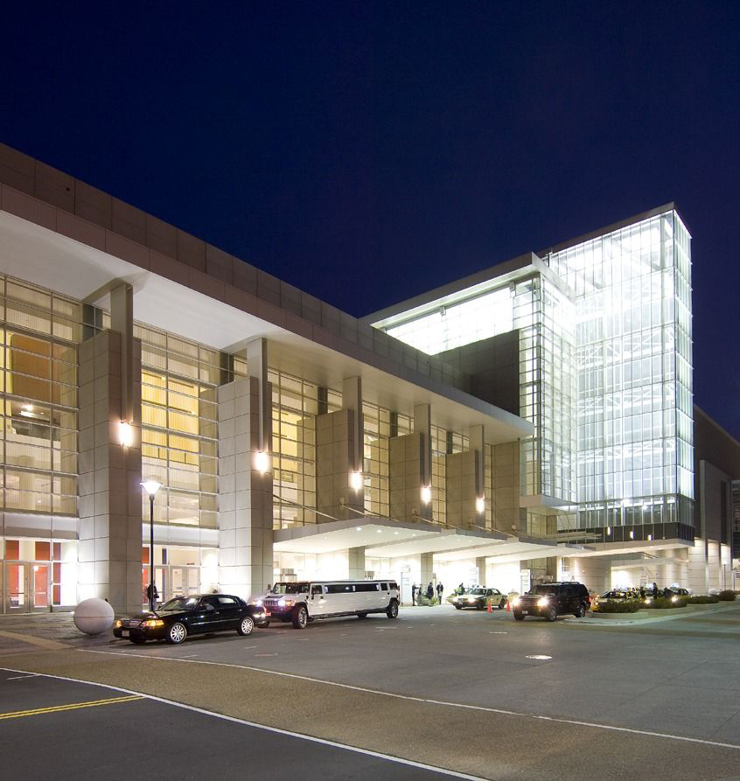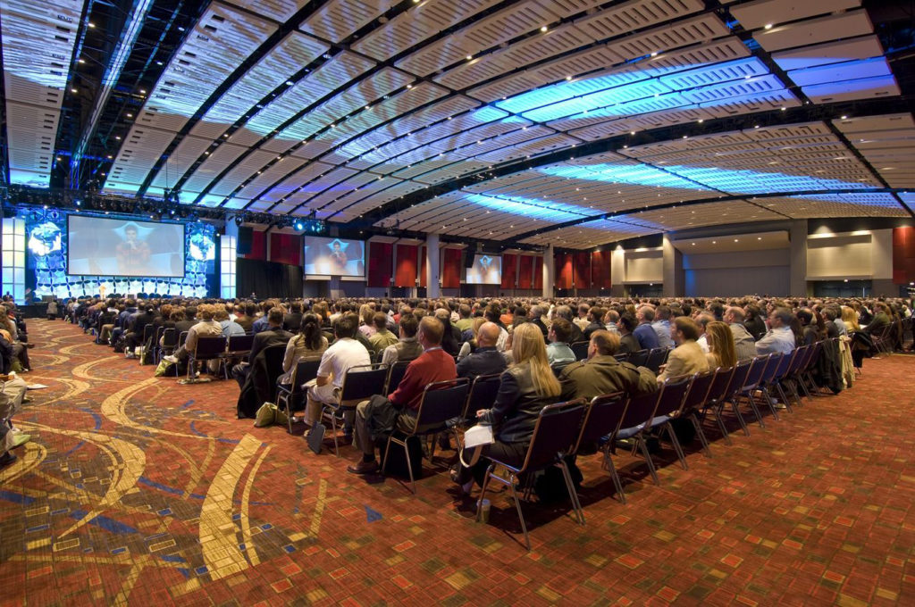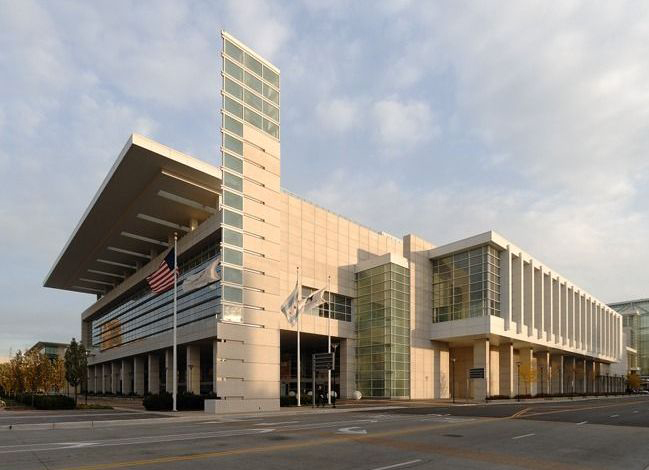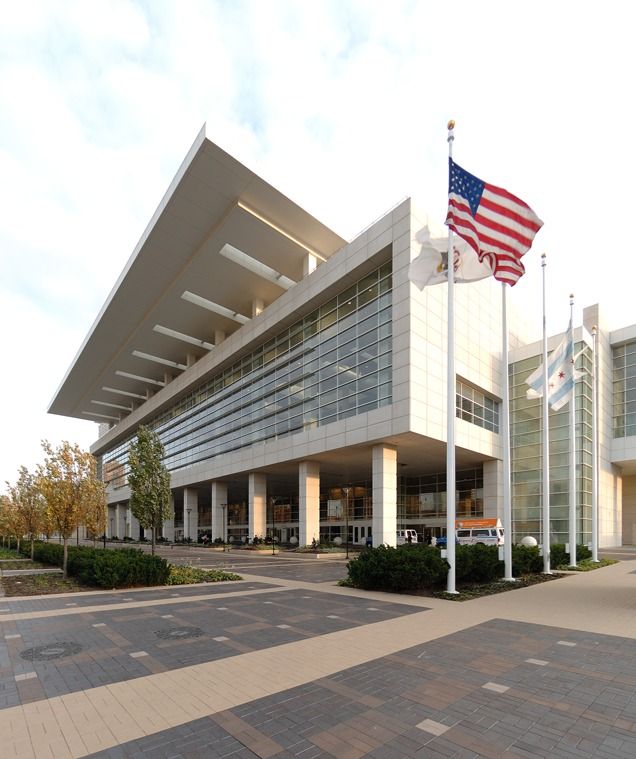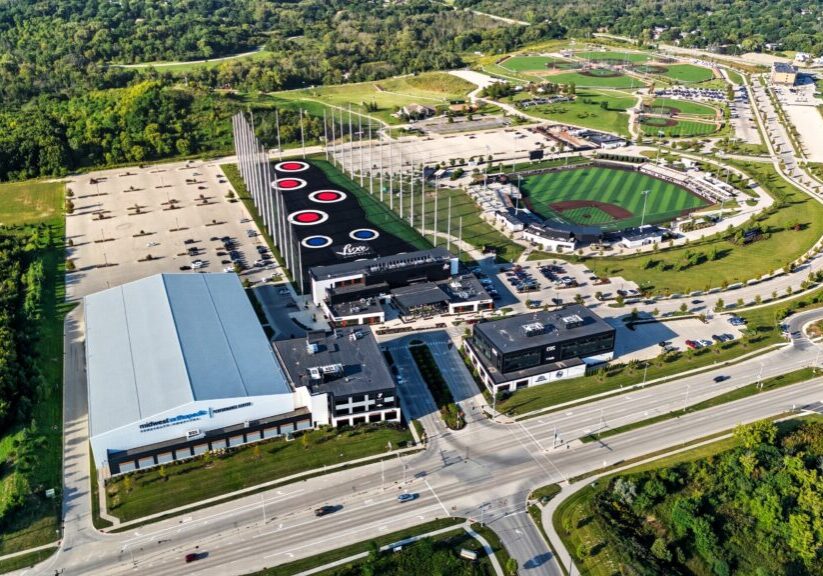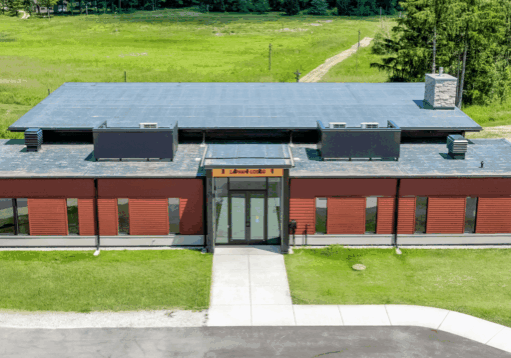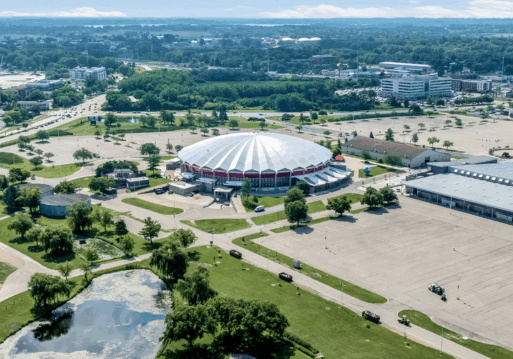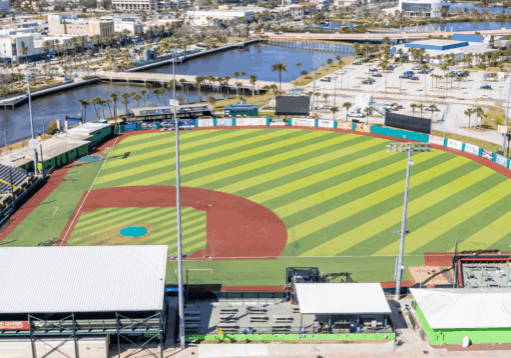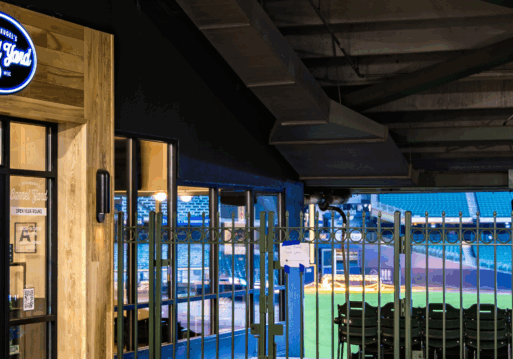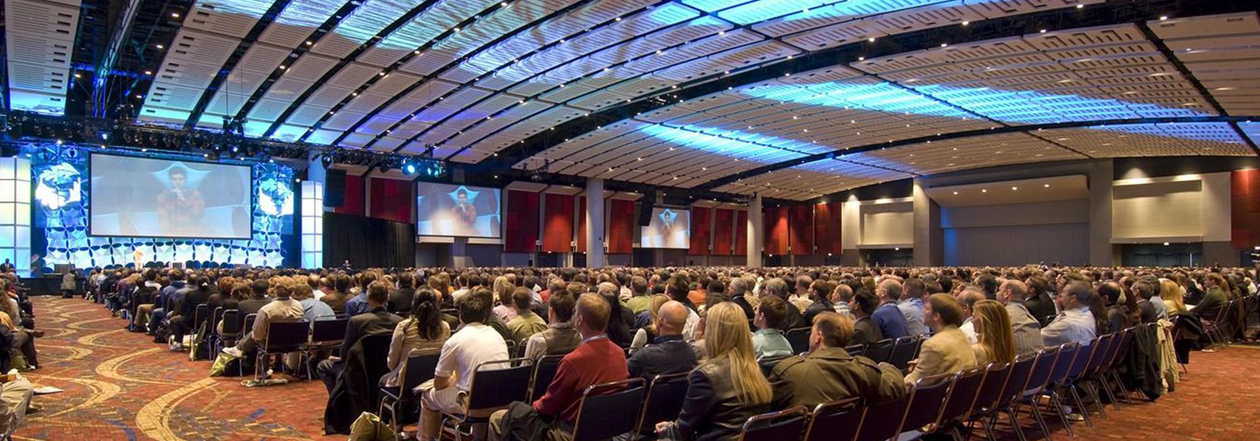
McCormick Place Expansion
The McCormick Place expansion, featuring the new 2.5 million-square-foot McCormick Place West, opened in 2008. The facility includes 470,000 square feet of exhibition space, 250,000 square feet of meeting space, and a 100,000-square-foot ballroom, giving McCormick Place West more meeting space than any other facility of its kind.
GRAEF teamed with A. Epstein and Sons, International and Walter P. Moore and Co.
to provide structural engineering services for the elevated truck apron and bridge to the existing hall. The 100,000-square-foot apron serves as the major access center for trucks setting up or tearing down shows. Semi-trailer trucks can access the facility through the apron and drive directly onto the exhibit hall floor or dock at one of 40 truck berths. GRAEF also engineered a 1,000-foot bridge over Martin Luther King Drive to the McCormick Place South Building. The structure is designed to support numerous semi-trailer trucks simultaneously and resist the corrosive effects of harsh Midwest winters.
Other Projects
Location
Chicago, IL
Project Data
$850 Million Project Cost
2.5 Million Square-Foot Expansion
GRAEF Services
Structural Engineering
