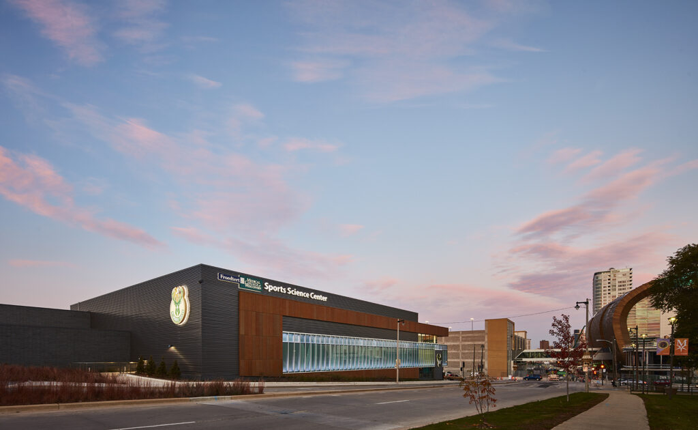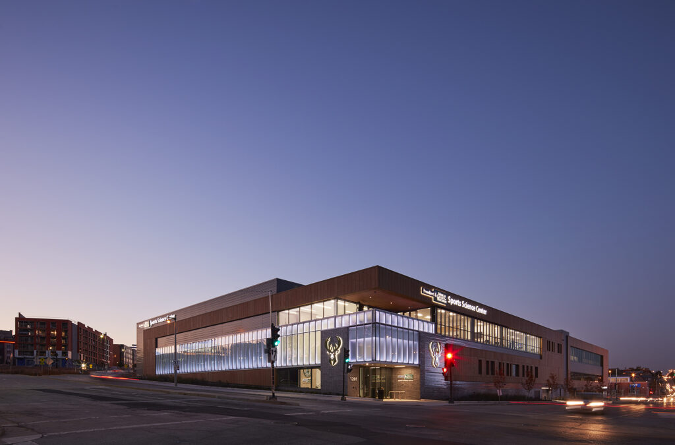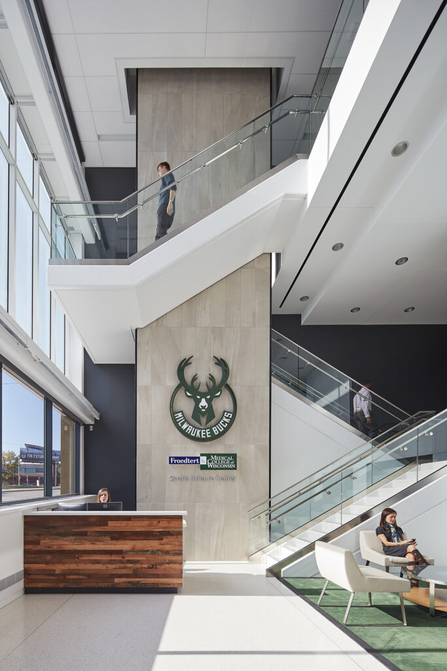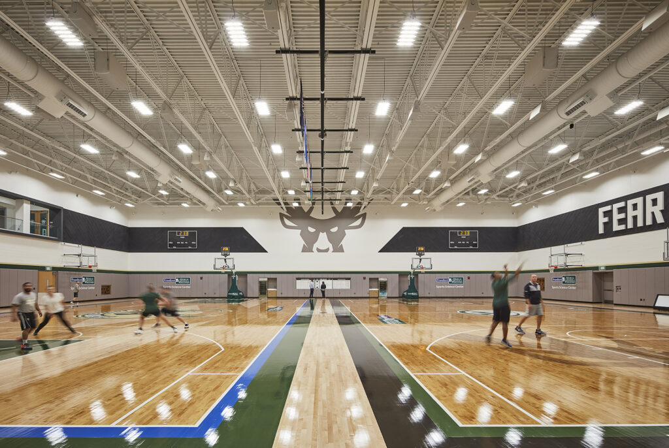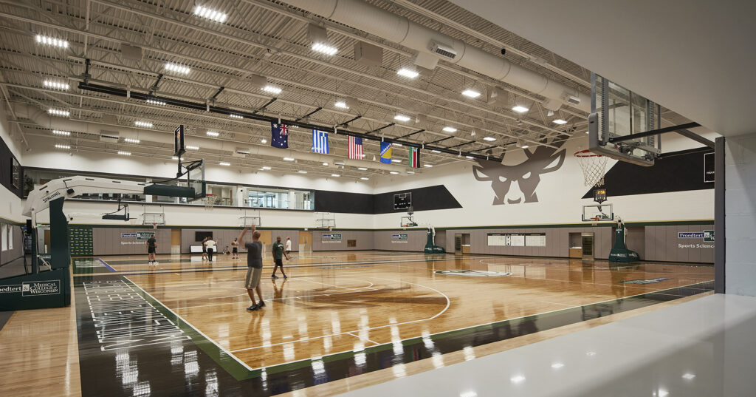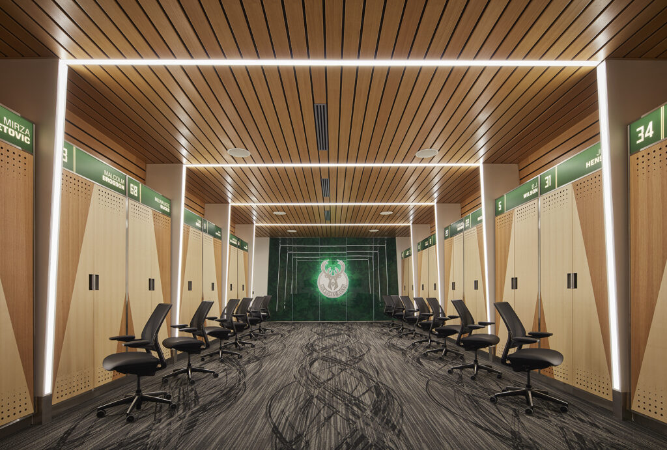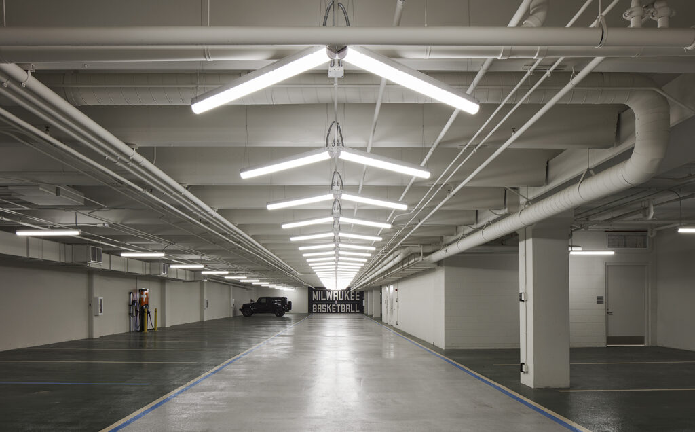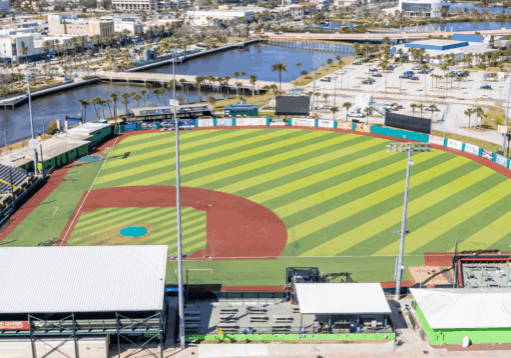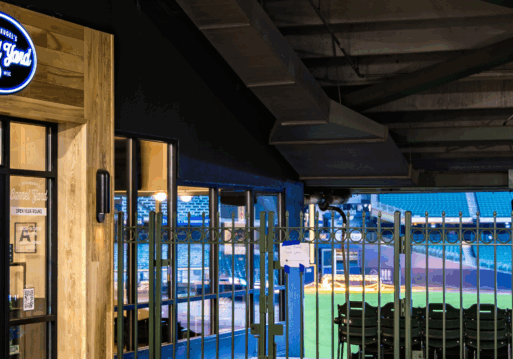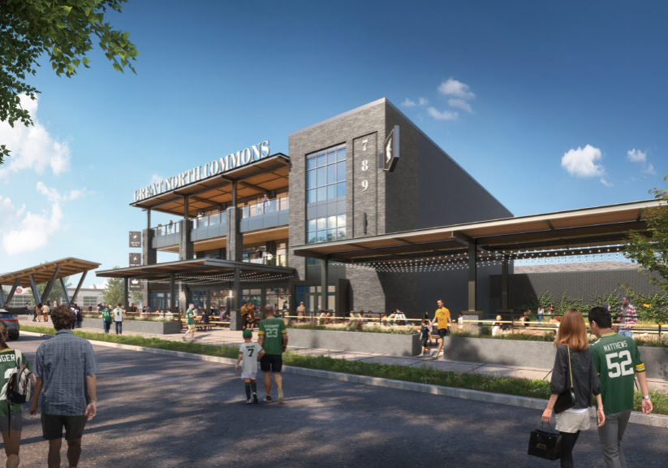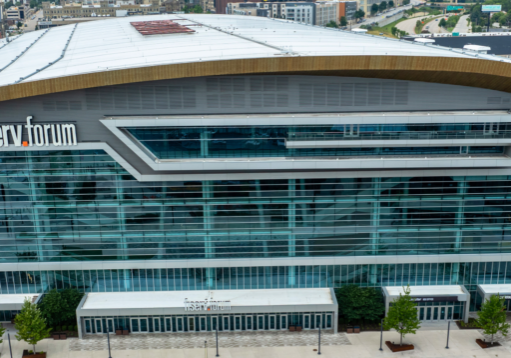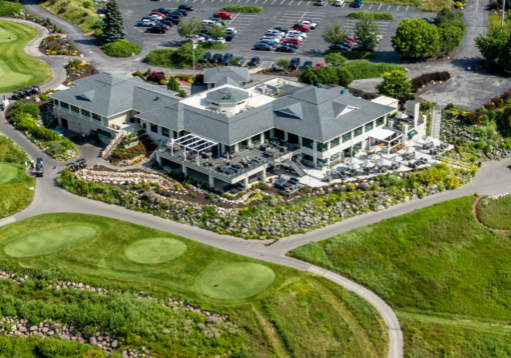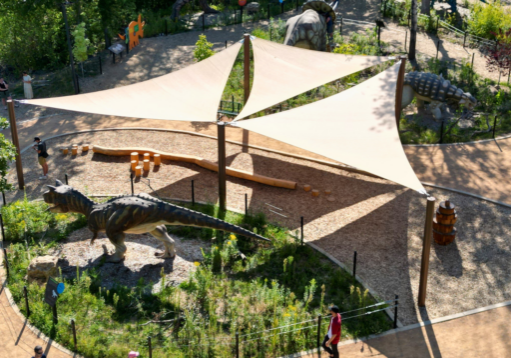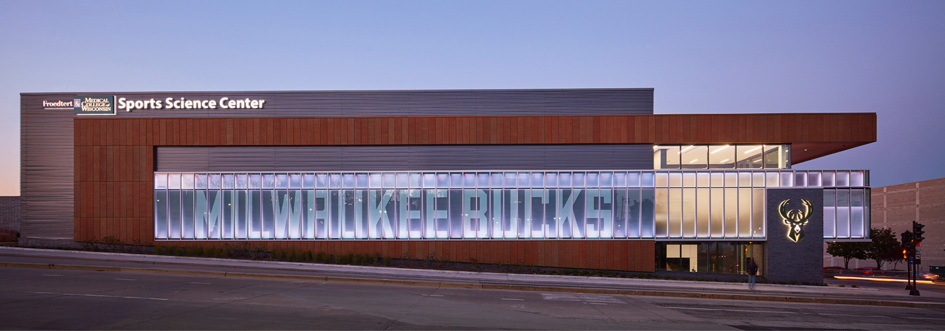
Froedtert & the Medical College of Wisconsin Sports Science Center
As the first building to open in the Milwaukee Bucks downtown arena district, the
Froedtert & the Medical College of Wisconsin Sports Science Center, Milwaukee
Bucks new Training Center provides world-class player and coach amenities.
The 77,500-square-foot facility that opened in August 2017, includes two full-sized
basketball courts, an expansive strength training room with a cardio deck overlooking
the space, three hydrotherapy pools, player lounge, locker room area, underground
parking, barbershop, kitchen, media workroom and office space for the team’s coaches, general manager and basketball staff.
GRAEF engineers provided the structural engineering design including vibration
controlled structural performance with its 130-foot long span fieldhouse.
Designed to promote an atmosphere of collaboration between players, coaches,
trainers and front office staff, the facility encourages innovation, enhanced performance and team building. The team previously trained and practiced in St. Francis—six miles south of the arena—so the new facility consolidates all of the team’s needs and resources within one centralized location.
Other Projects
Location
Milwaukee, WI
Project Data
$30 Million Project Cost
77,500 Square Feet
GRAEF Services
Structural Engineering
