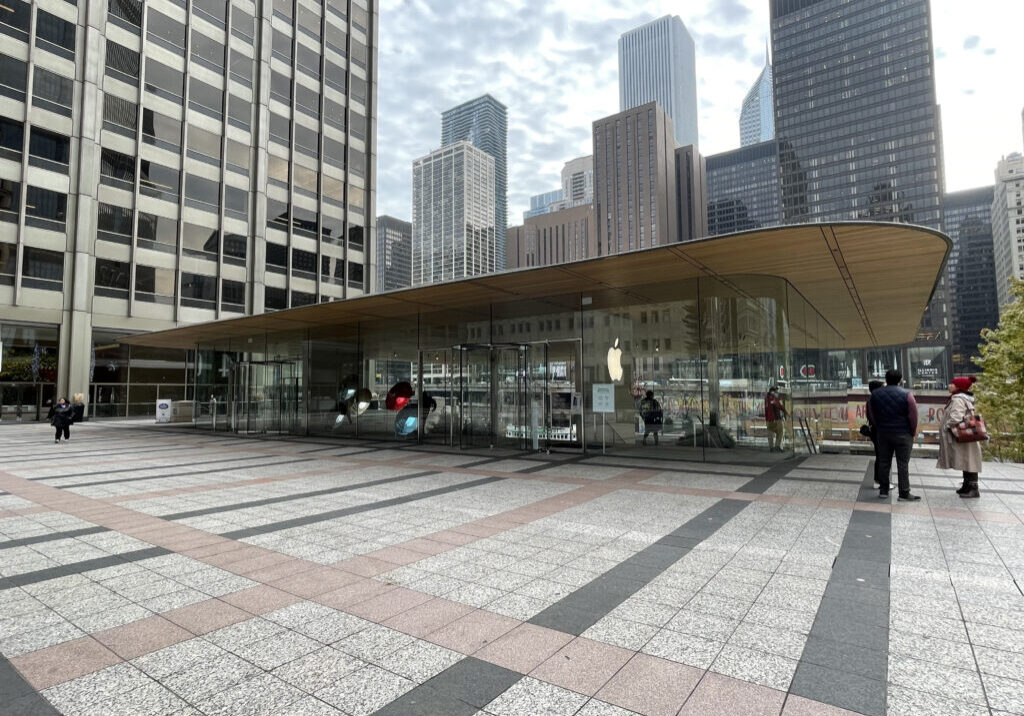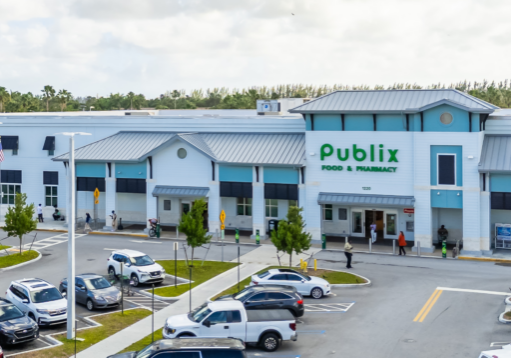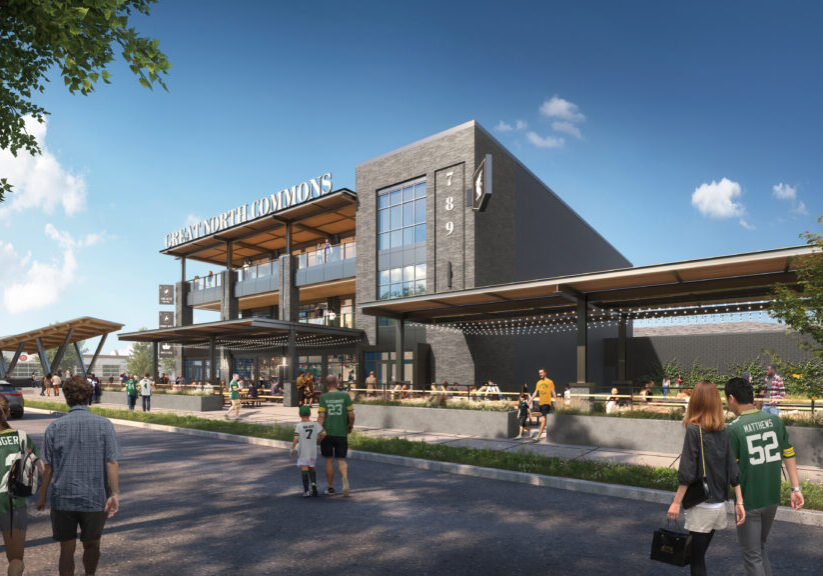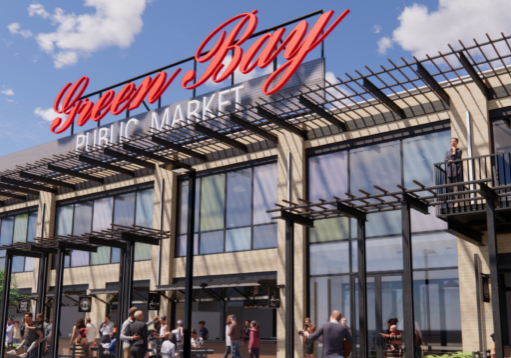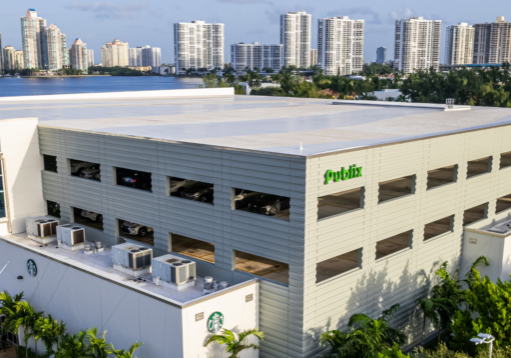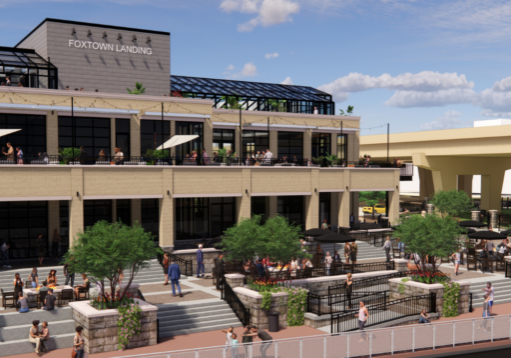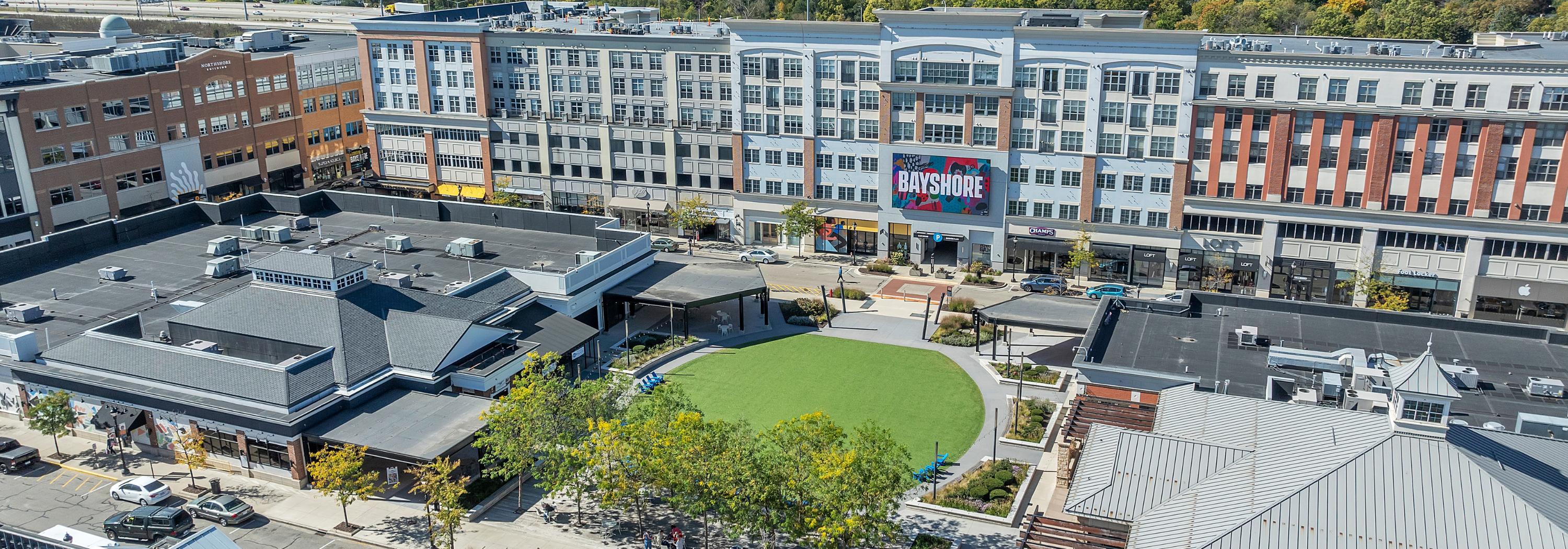
BAYSHORE
With an innovative mix of retail, dining and entertainment paired with its town square, Bayshore underwent another redevelopment. The re-imagined space gives visitors
a place to shop, gather, relax, have fun and do everything in between. GRAEF is part of the continued story of Bayshore, assisting RSP Architects and Cypress Equities with
enhancing its relevance in the current marketplace by adding exciting new uses.
Bayshore Mall was originally constructed in 1954, then in 2006 it became Bayshore Town Center converting the traditional mall into a mixed-use attraction. In the latest incarnation, the 22-acre entertainment, shopping, and dining destination is known simply as “Bayshore.” The 1.2-million-square-foot re-envisioned lifestyle center includes new architecture, landscaping and art by local creatives.
GRAEF provided full-service building engineering services, plus survey, civil engineering and landscape architecture for the project that includes retailers, restaurants, a select-service hotel, 300 new residential units, class A office space, medical office space and co-working space.
The park area was upgraded and includes programmed, year-round entertainment including field turf and a large high-definition video screen. Reflecting the changes in the retail industry as brick-and mortar stores attempt to compete with online retailers, the square footage devoted to retail at Bayshore will be reduced by about 30 percent. It will also be more easily walkable.
Other Projects
Location
Glendale, WI
Project Data
$40 Million Project Cost
1.2 Millions Square Feet
22-Acre Site
GRAEF Services
Civil Engineering
Electrical Engineering
Landscape Architecture
Mechanical Engineering
Plumbing/Fire Protection Engineering
Site Survey
Structural Engineering
