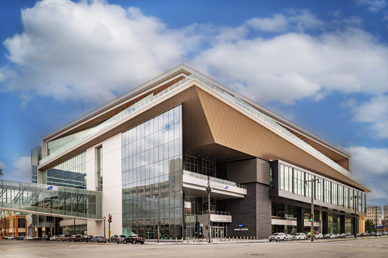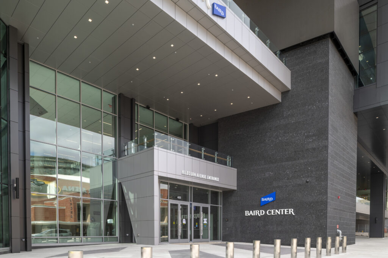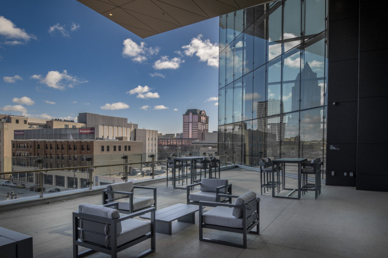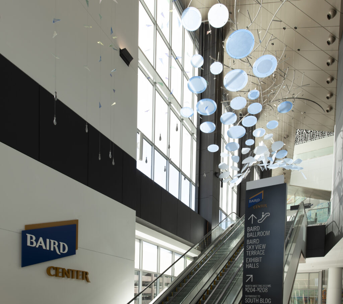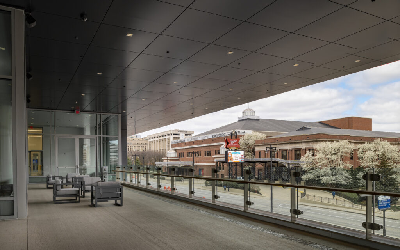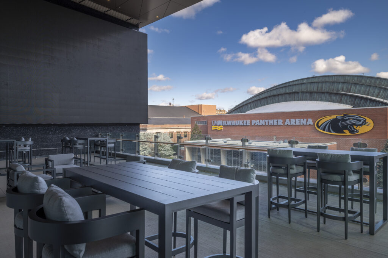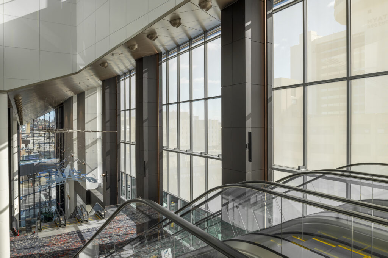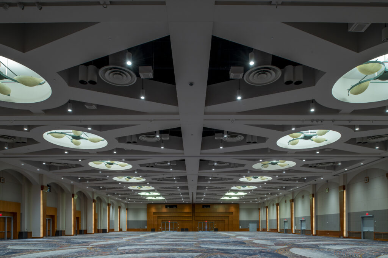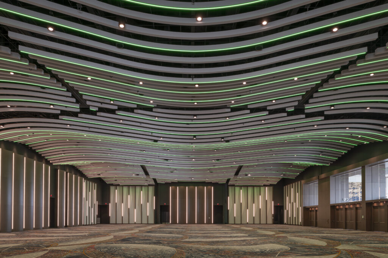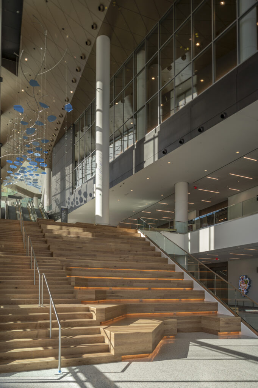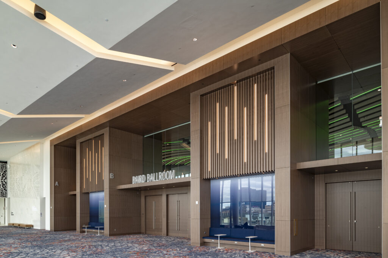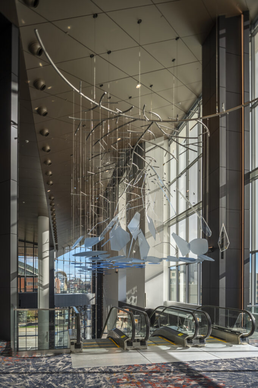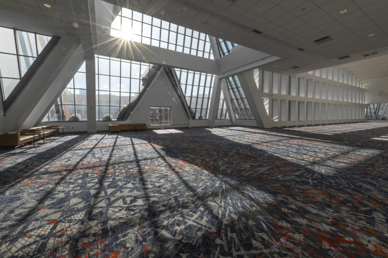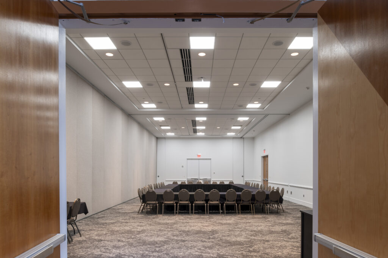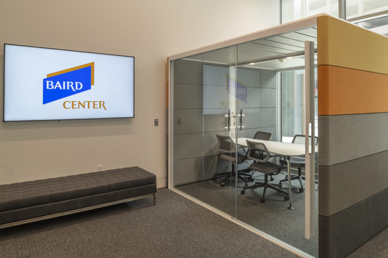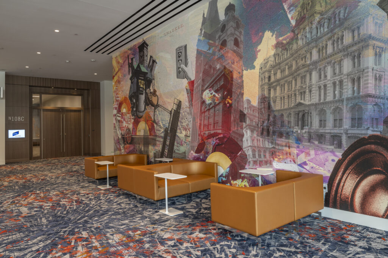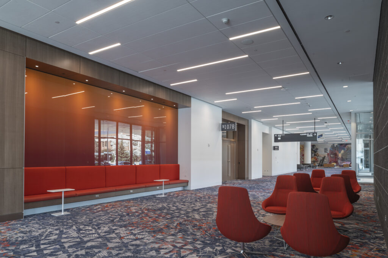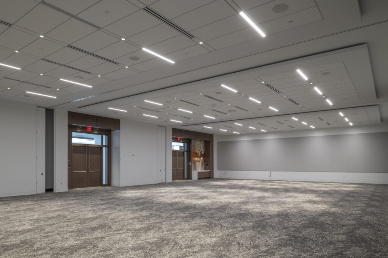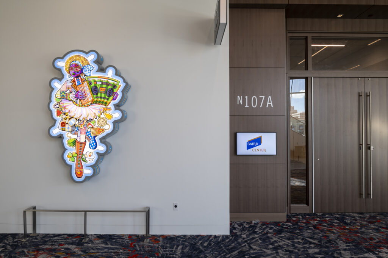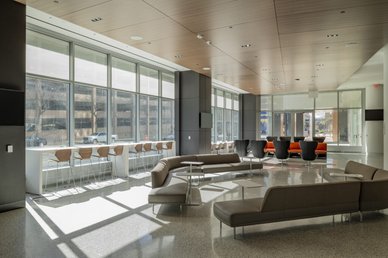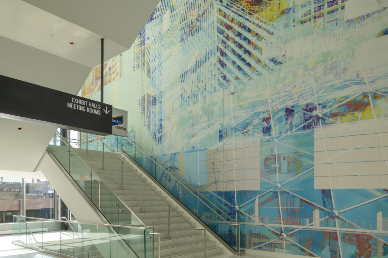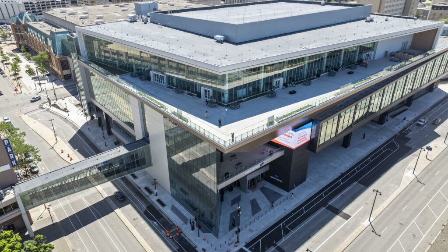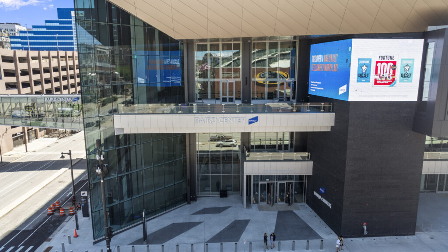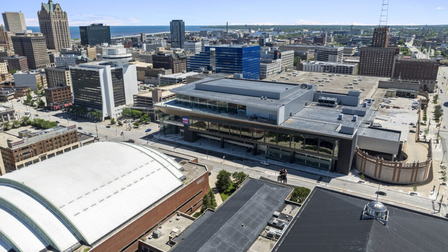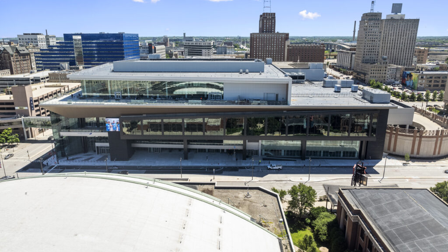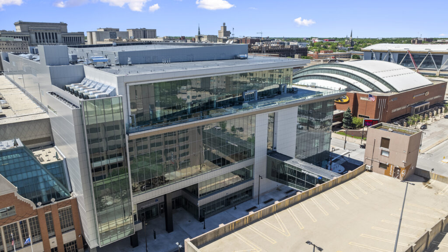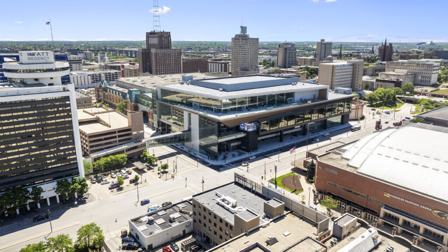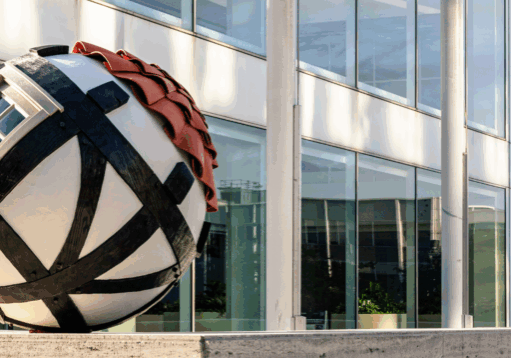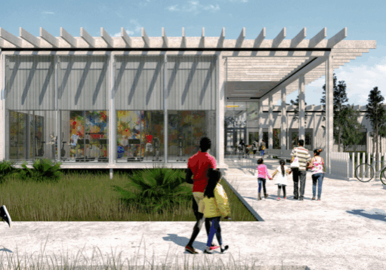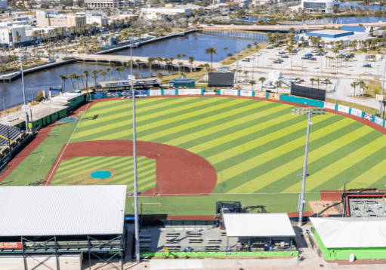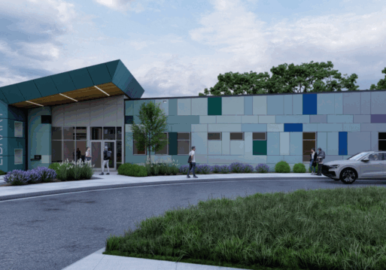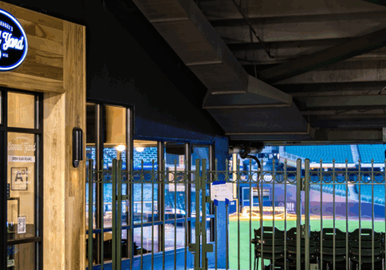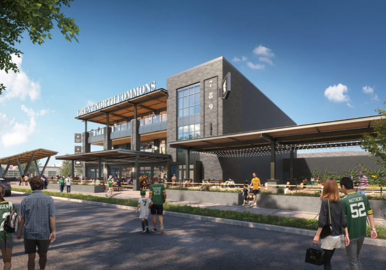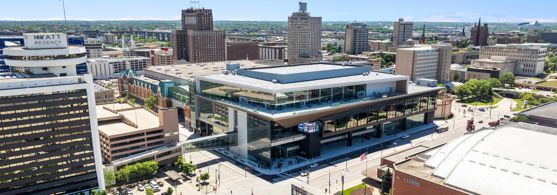
The Wisconsin Center District's Baird Center Expansion
The Baird Center, part of the Wisconsin Center District in downtown Milwaukee, is a key gathering place for conventions, exhibitions, and events. In May 2024, the center reopened its doors after a $456 million expansion that more than doubled its size to 1.3 million square feet. GRAEF is proud to have served as the Structural Engineer of Record on this transformative project.
The expansion modernized and enhanced nearly every part of the facility. The exhibit hall now offers 300,000 contiguous square feet, and the number of meeting rooms increased to 52. A fourth-floor rooftop ballroom was added, with seating for up to 2,000 guests, along with a second executive kitchen, 400 indoor parking spaces, and six additional loading docks. The design also includes inclusive features like sensory rooms, all-gender restrooms, universal changing tables, and nursing mother’s rooms.
The Baird Center expansion was years in the making. Construction began in October 2021, and the Wisconsin Center District made it a priority to include minority, women, and disabled veteran-owned businesses throughout the process.
Sustainability played a big role in the project’s design. The expansion features a solar roof, bird-safe and energy-efficient glass, a 320,000-gallon stormwater system, and a food digester that diverts up to 438 tons of waste from landfills each year. Ninety percent of the 6,000 tons of steel used in construction was recycled. In February 2025, the Baird Center earned LEED Gold certification.
Now open, the expanded Baird Center is expected to support 2,300 full-time equivalent jobs across Wisconsin and generate at least $150 million in additional state income over time. It has already attracted major national events, including the Republican National Convention in July 2024, USA Wrestling, and the “Super Bowl of meetings” hosted by the American Society of Association Executives.
This project is more than just an expansion—it’s a symbol of Milwaukee’s growth and its future as a top-tier event destination. GRAEF is proud to have helped bring this vision to life.
Other Projects
Location
Milwaukee, WI
Project Data
$456 Million Project Cost
300,000 Contiguous Square Feet
GRAEF Services
Structural Engineering
GRAEFaccelerāte®
Awards
National Council of Structural Engineers Association (NCSEA) Structural Engineers Association (SEA) Outstanding Structure Award
Engineering News Record (ENR) Sports / Entertainment Award of Merit
American Council of Engineering Companies (ACEC) Engineering Excellence Award
Milwaukee Business Journal Project of the Year
The Daily Reporter Top Project
