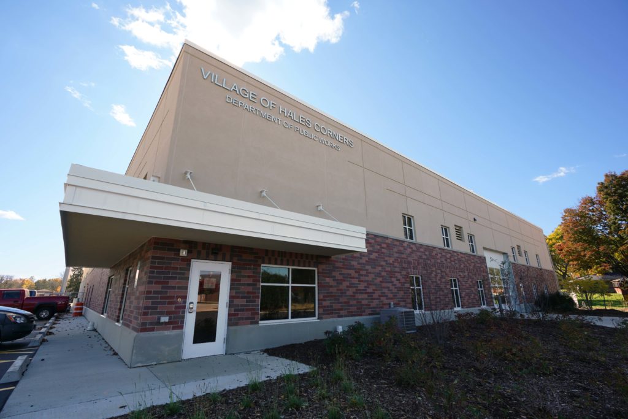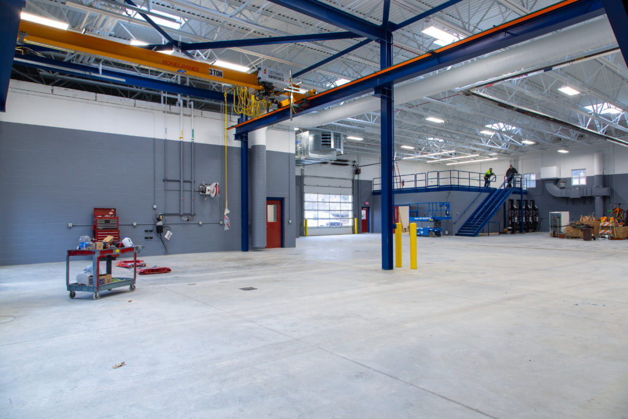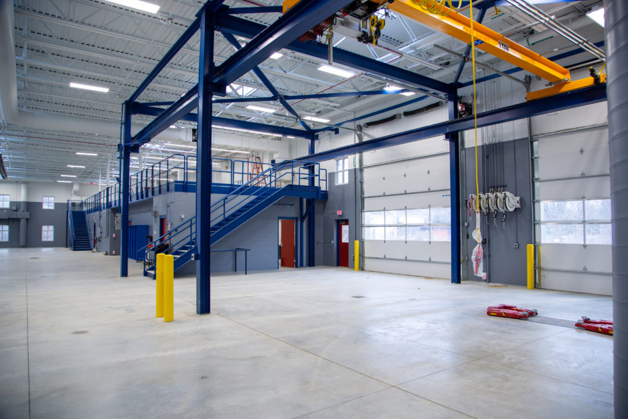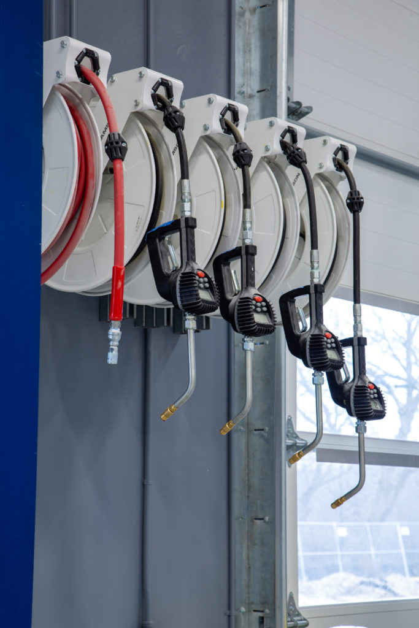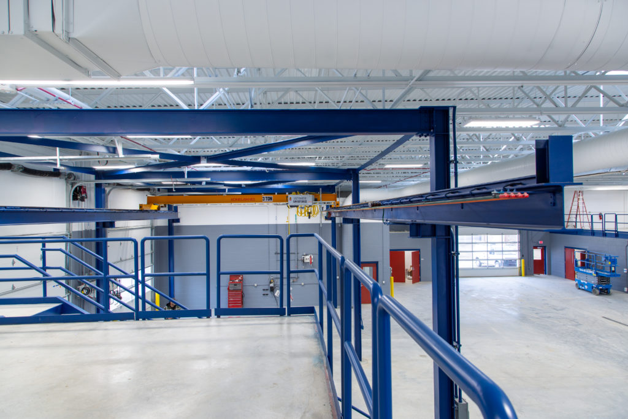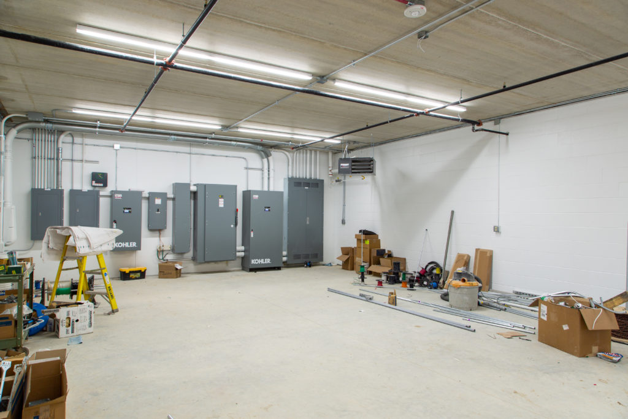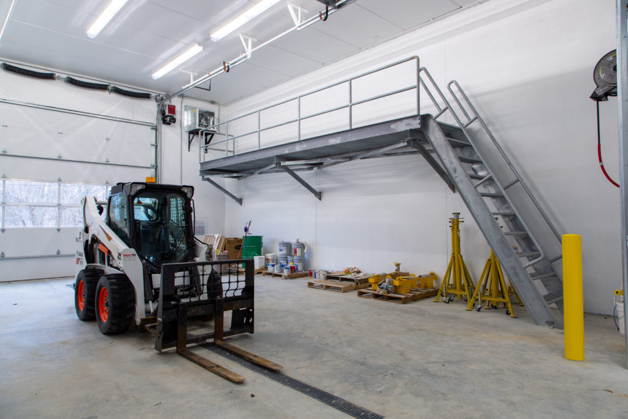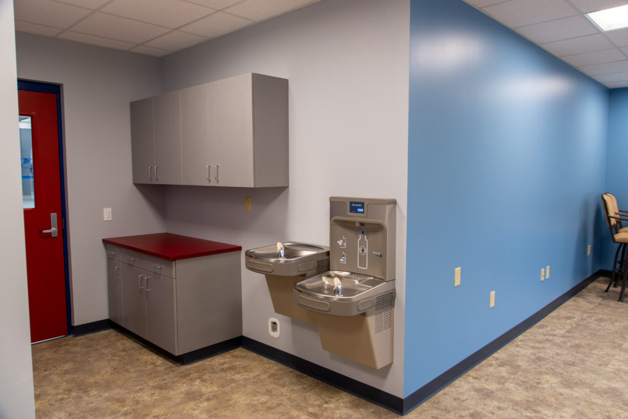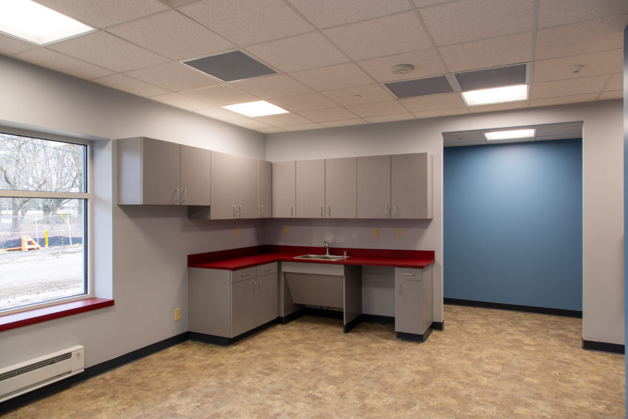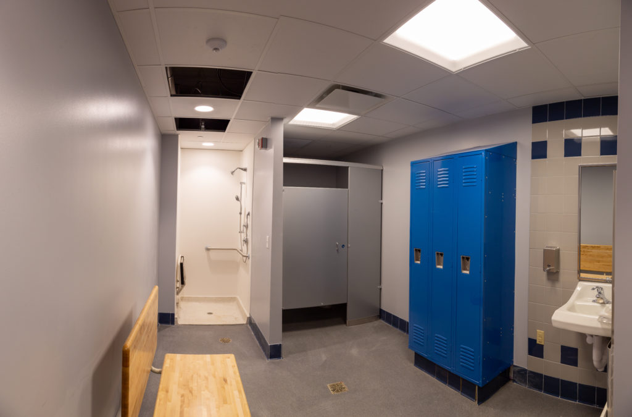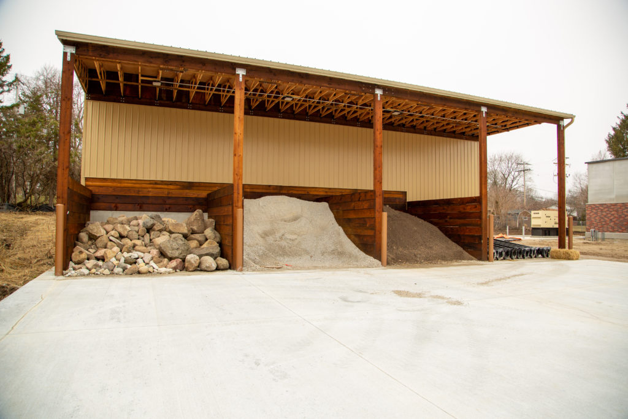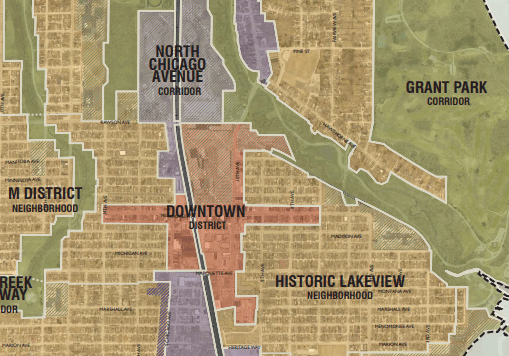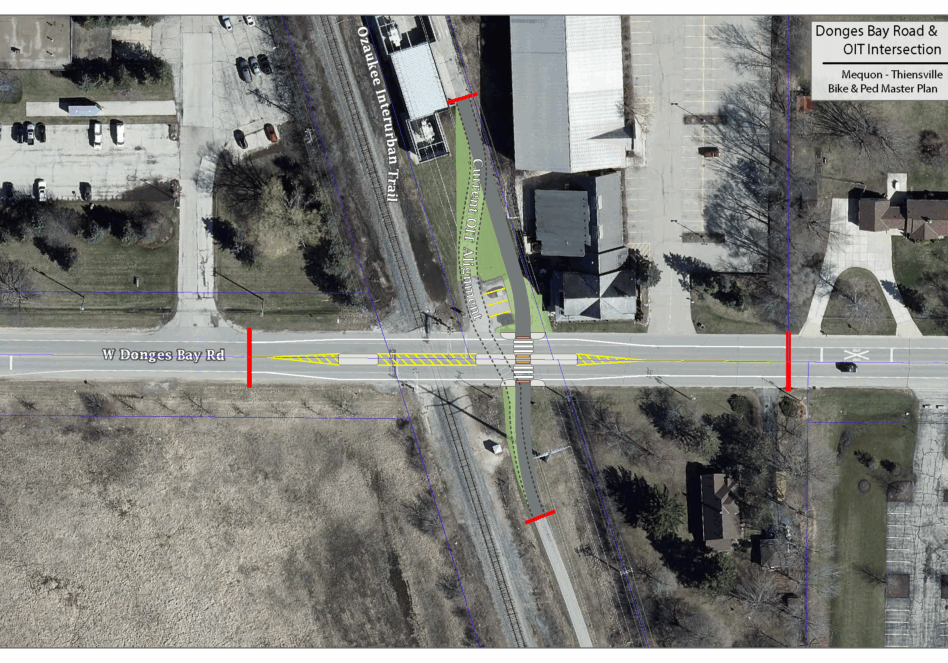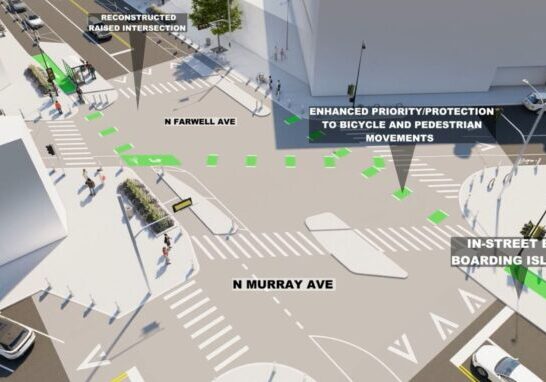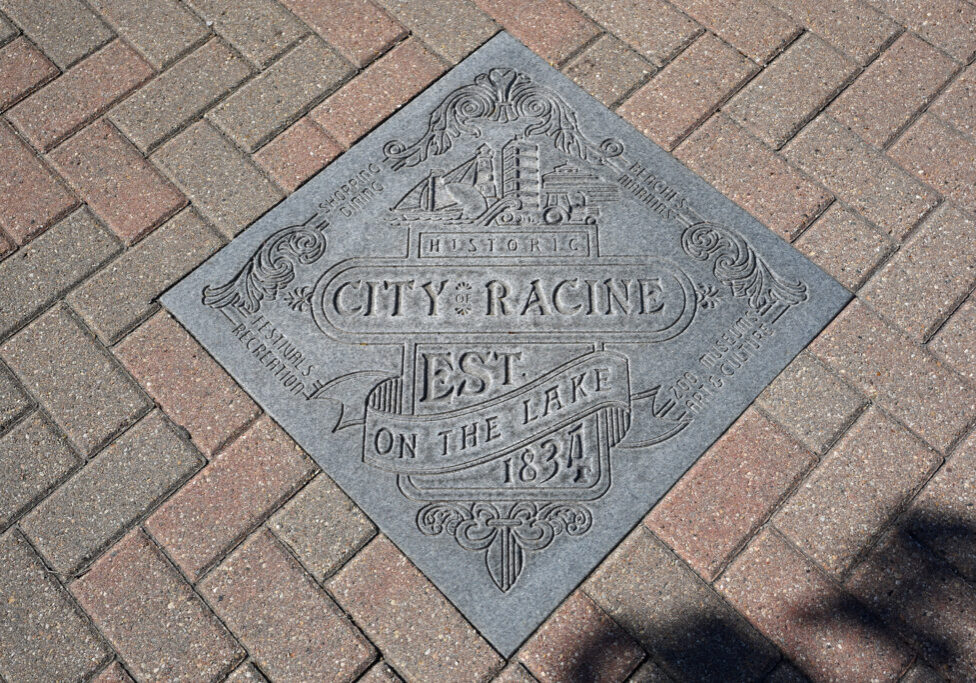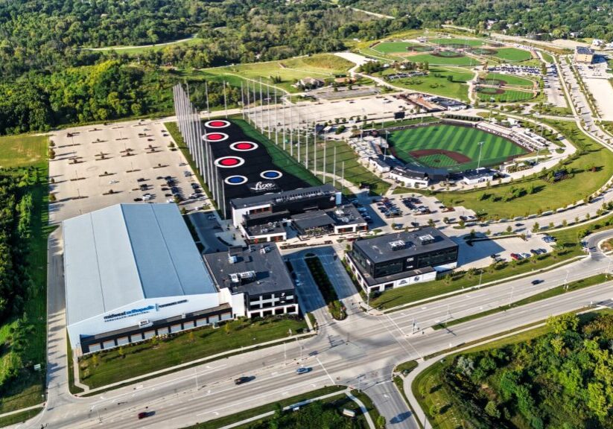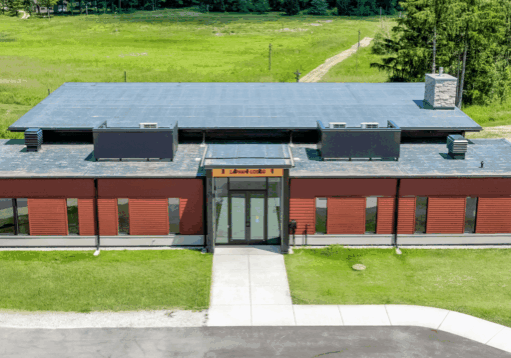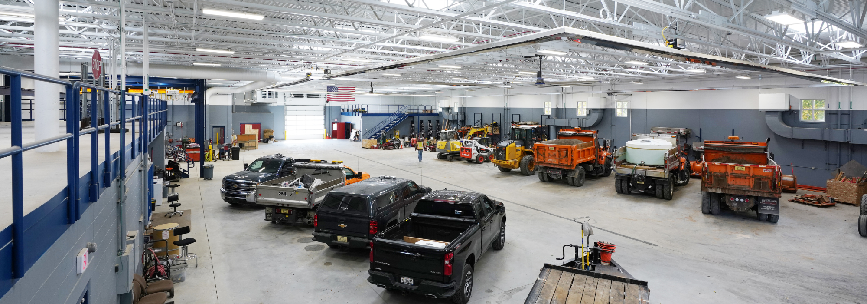
Village of Hales Corners Department of Public Works Facility
GRAEF generated a facility Needs Analysis to examine the condition of the existing facility along with how it meets the current needs of the DPW.
The analysis found that the current needs requires a facility of approximately 24,000 square feet. Several layouts, along with a general contractor’s cost estimate were provided in the report for possible considerations.
The Village Board selected one of the options presented, and GRAEF generated construction documents for bidding. GRAEF provided architectural, structural, civil, mechanical, electrical, plumbing, landscaping and environmental disciplines.
The project cost was bid and accepted at approximately $4 million. The new DPW was constructed using precast concrete wall panels with integral brick veneer and upper stucco style finish. The entire roof is clear span steel bar joists.
The interior provides vehicle/equipment storage, several mezzanines, vehicle service bays, a wash bay and hazardous fluid storage room. The remainder of the building contains additional space which houses an office, break room, toilet/shower rooms and storage
rooms.
Other Projects
Location
Hales Corners, WI
GRAEF Services
Structural Engineering
Civil Engineering
Mechanical Engineering
Electrical Engineering
Plumbing Engineering
Industrial Architecture
Landscape Architecture
Environmental
Survey
Project Management
Construction Observation
