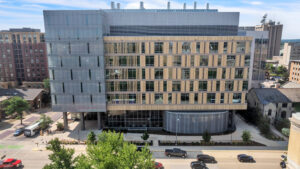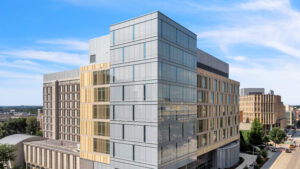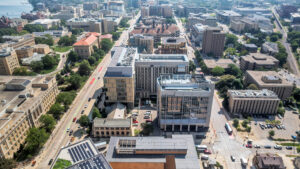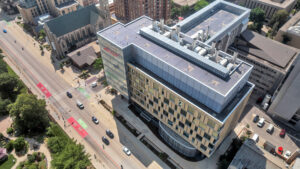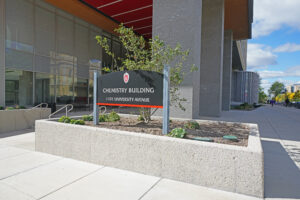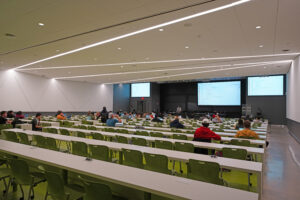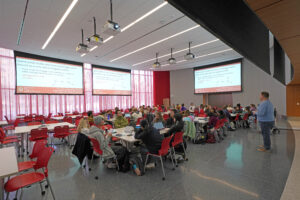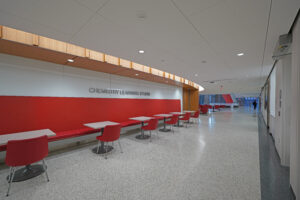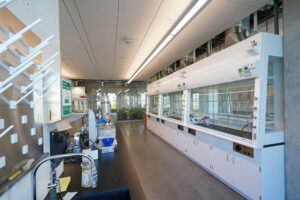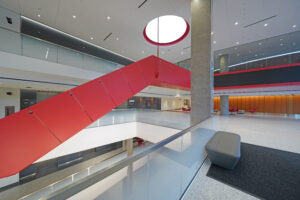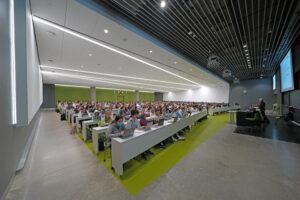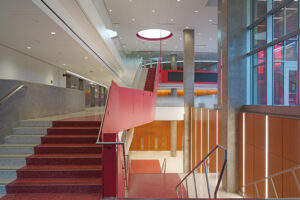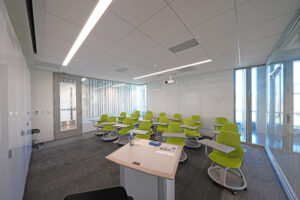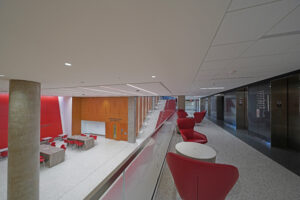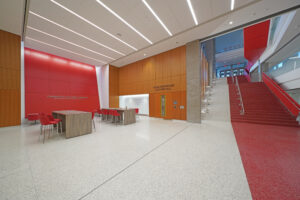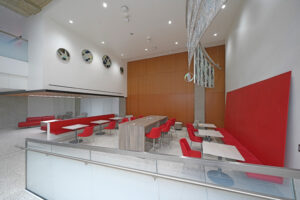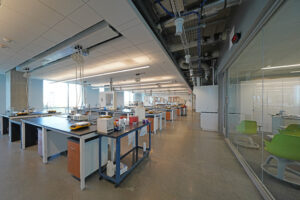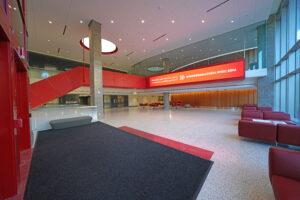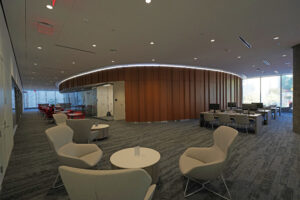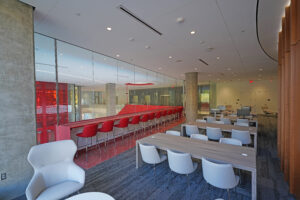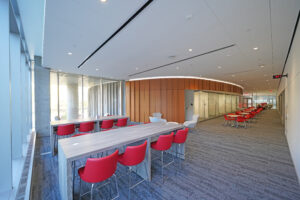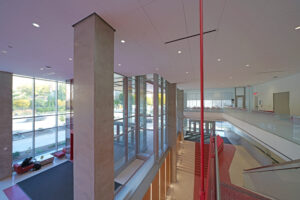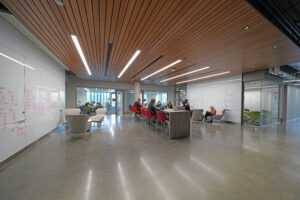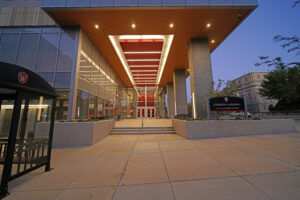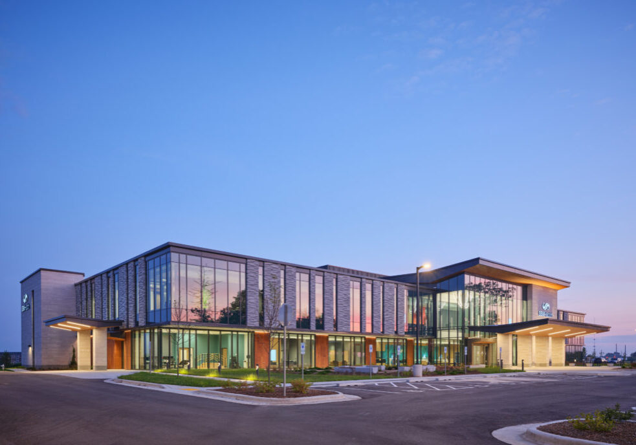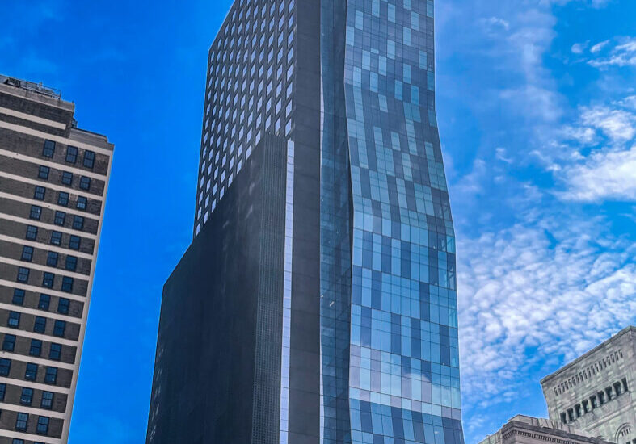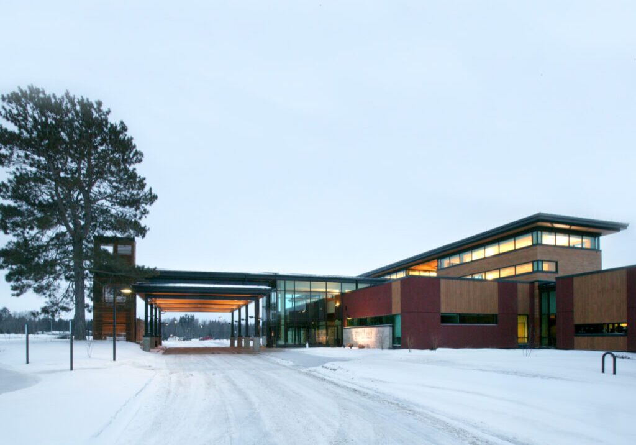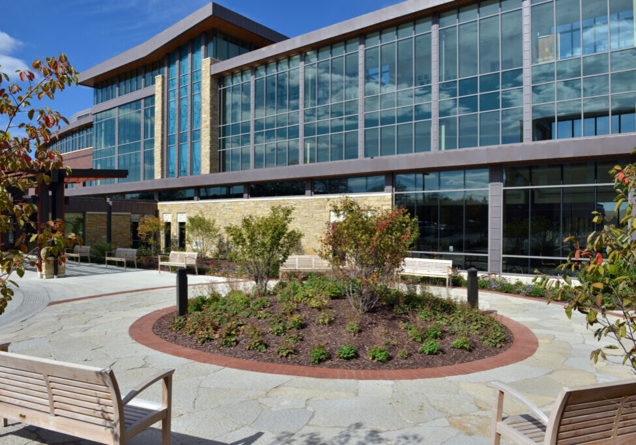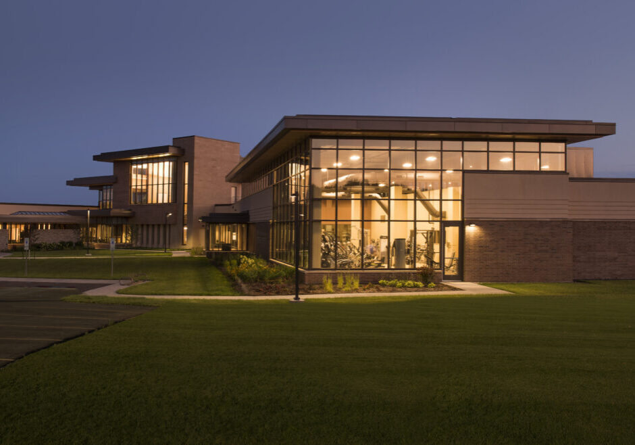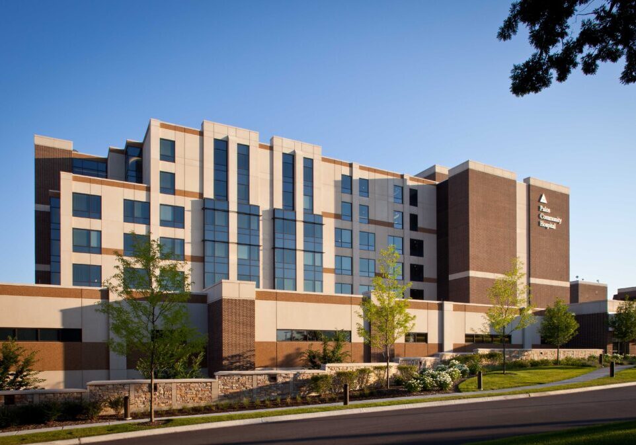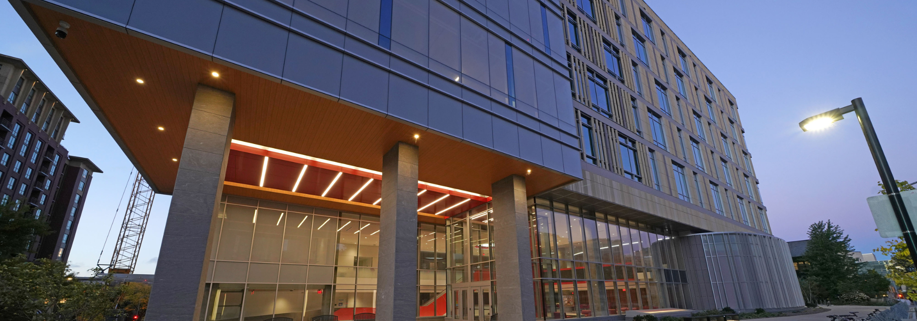
UW-Madison Chemistry Building
UW-Madison had a need to expand its chemistry department, as the original building, which was built in the 1960s, was a bottleneck for students finishing their undergraduate prerequisites. The $133 million project consisted of two phases: the renovation of the existing Daniels building and the construction of a nine-story addition.
The new tower has several interesting characteristics, including the installation of a flat-plate voided concrete slab system. The system allows for thinner floor structures that ultimately enabled the project to install an additional story. The voided slab system is approximately half as thick as a steel floor system and is significant to the project because Madison has height limits on downtown structures. The concrete voided slab system also provides high rigidity to satisfy the strict vibration requirements for sensitive laboratory equipment, as well as reducing the building weight allowing for large transfer trusses and composite beam framing to provide large, clear spaces for lower-level auditoriums.
Project challenges, such as an adjacent historic structure, noise and shadow concerns, as well as bike storage and landscape planning on a tight campus site, were also successfully navigated.
Other Projects
Location
Madison, WI
Project Data
$133 Million Project Cost
9 Stories
245,840 Total Square Feet
209,504-Square-Foot Tower
GRAEF Services
Structural Engineering
Civil Engineering
Landscape Architecture
Environmental Impact Assessment
