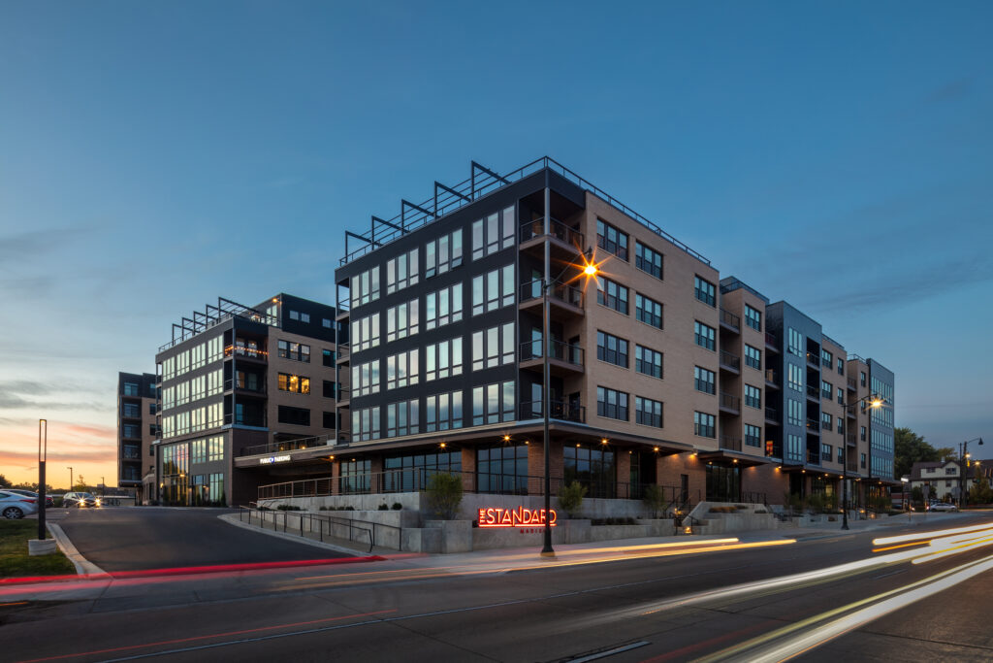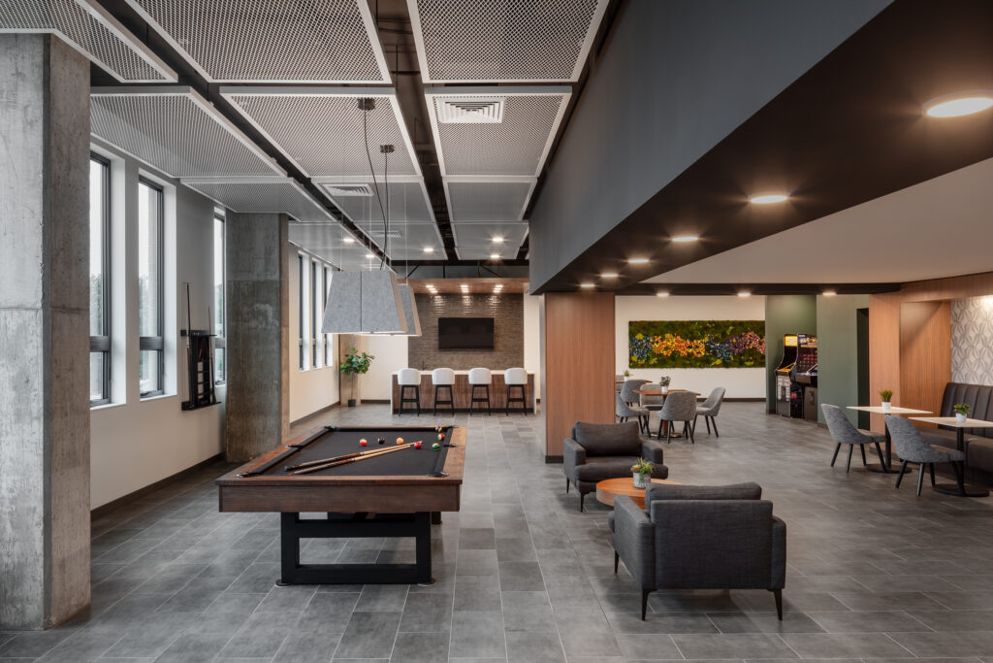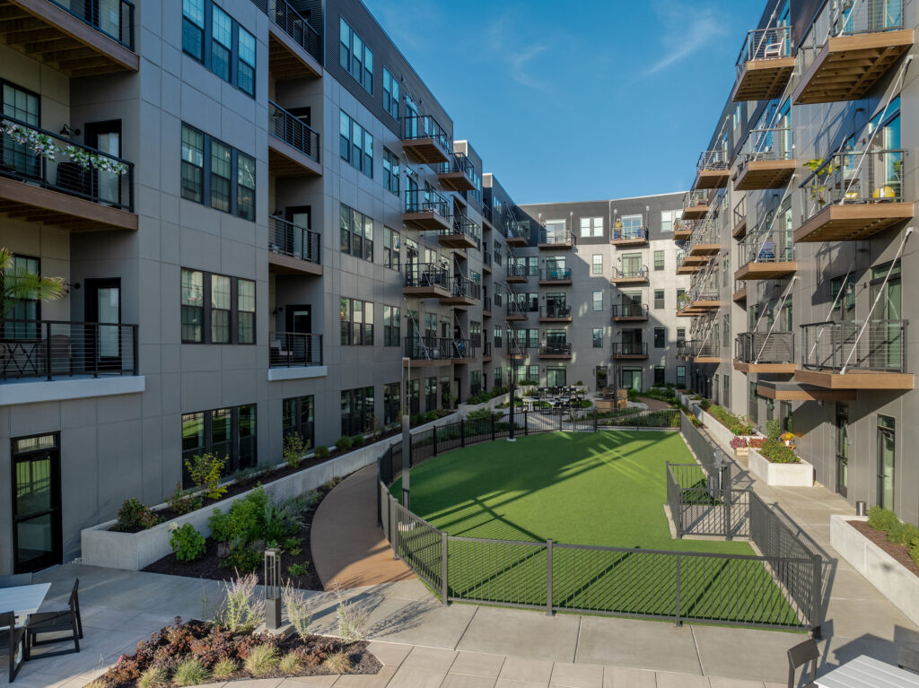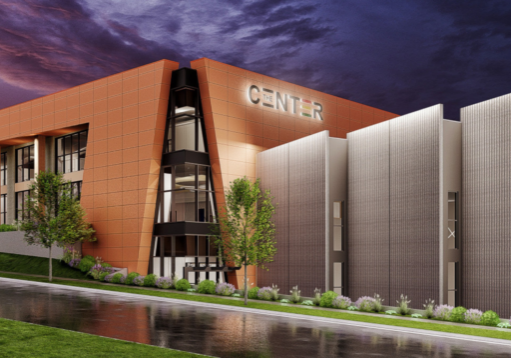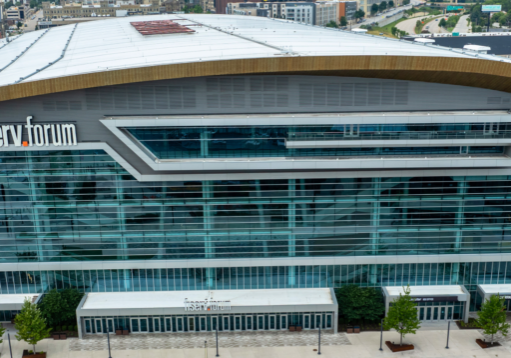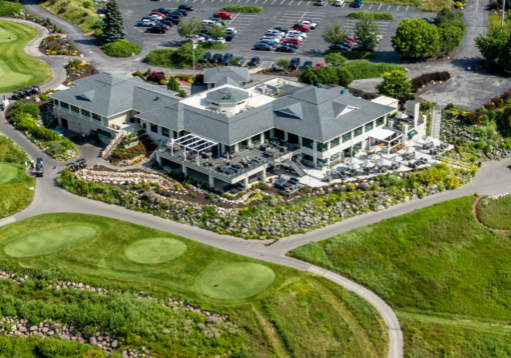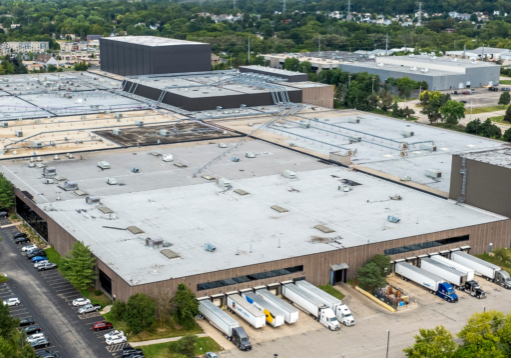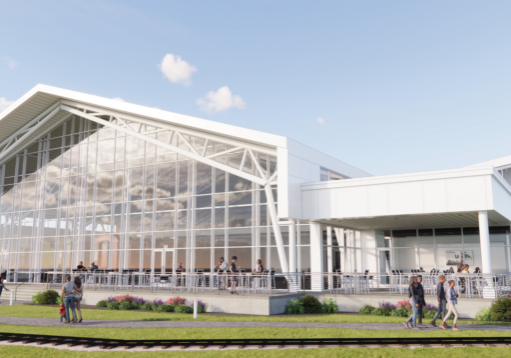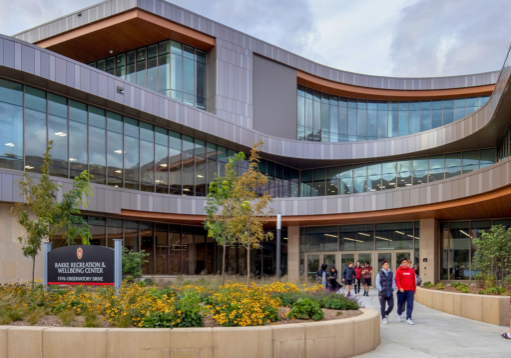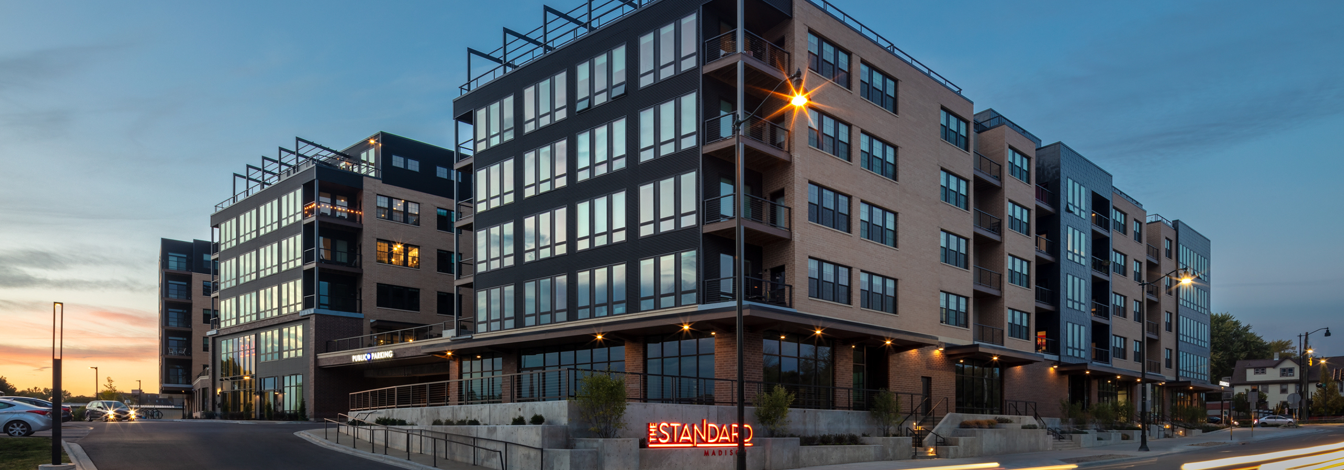
The Standard Madison
The Standard Madison is a 449,793-square-foot building that features 289 residential units within three wings of apartments and four connected townhomes. The luxury, mixed-use building is located on the East Washington Avenue corridor.
There are two levels of underground tenant and public parking for easy accessibility. The unique amenities include two, second-level courtyards with a large pool and an enclosed dog run. There are several community spaces with kitchens, wet bars, and lounging areas, as well as a fully equipped fitness room, yoga room, climbing wall, and theater room. The top-floor clubhouse also provides tenants direct access to a rooftop terrace area.
The facility also features 15,015 square feet of commercial space anchored by a Starbucks, Mint Mark restaurant, and a bar; and is strategically located near the Yahara River, bike paths, Burr Jones Park, and the future home of the Madison Public Market, which is planned to open in the Spring of 2025.
Other Projects
Location
Madison, WI
Project Data
450,000 SF
15,000 SF of commercial space
289 Units
GRAEF Services
Structural Engineering
Site/Civil Engineering
