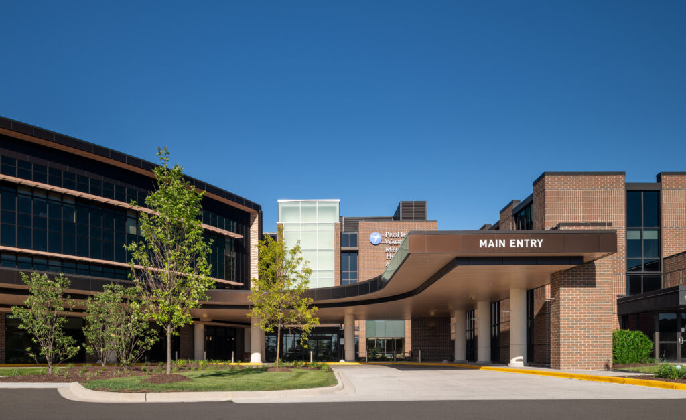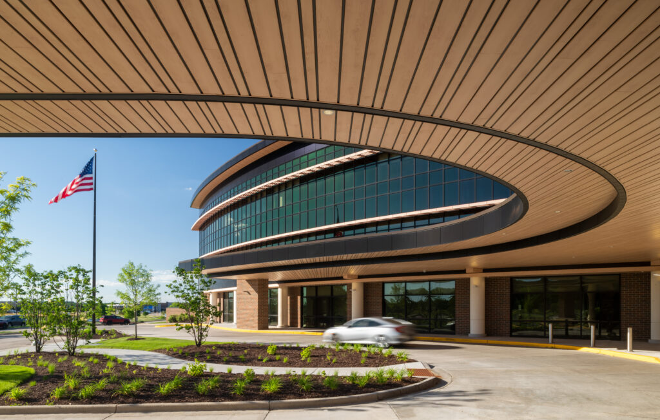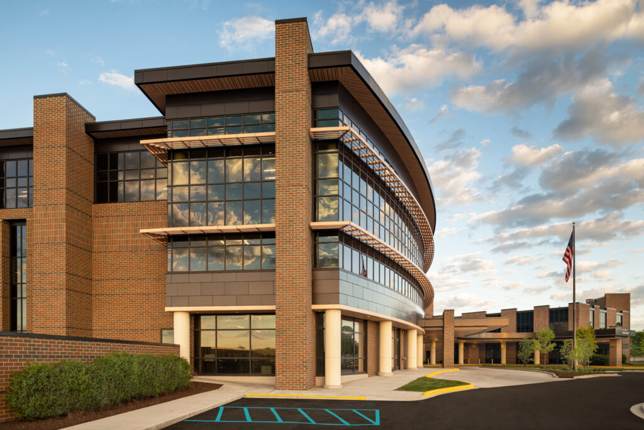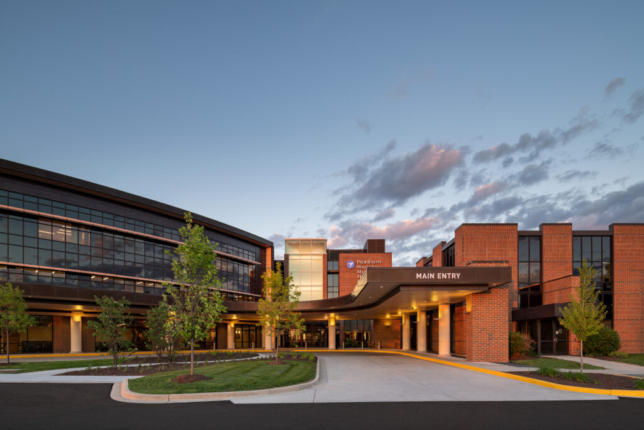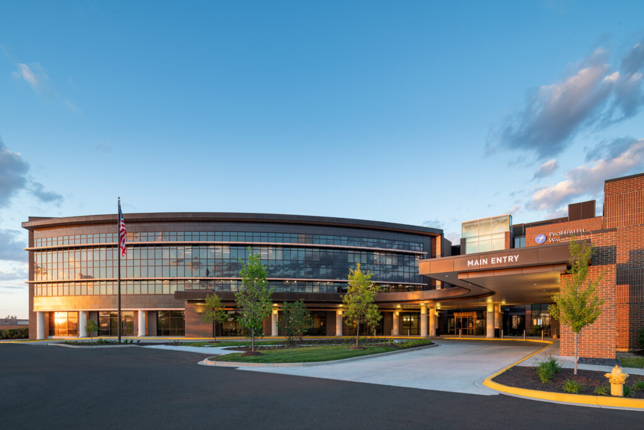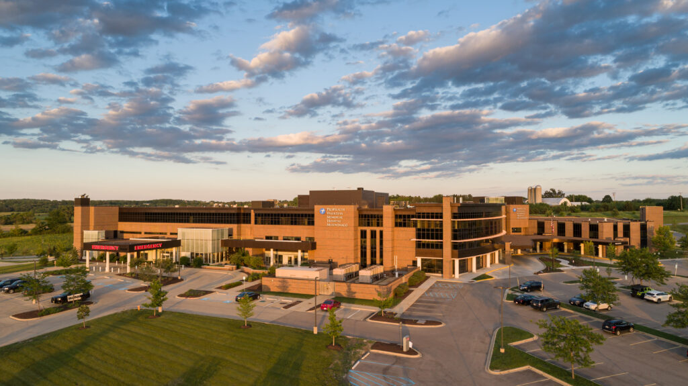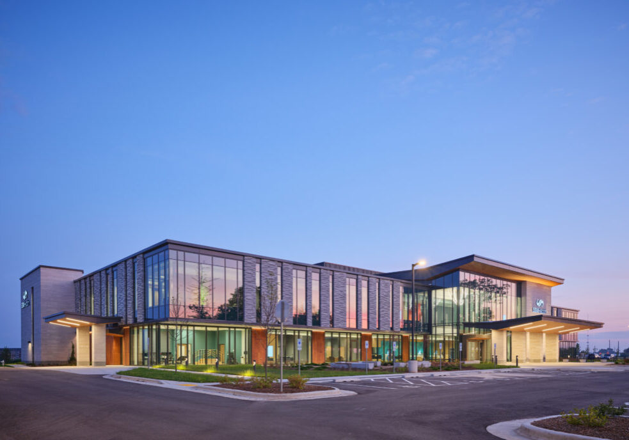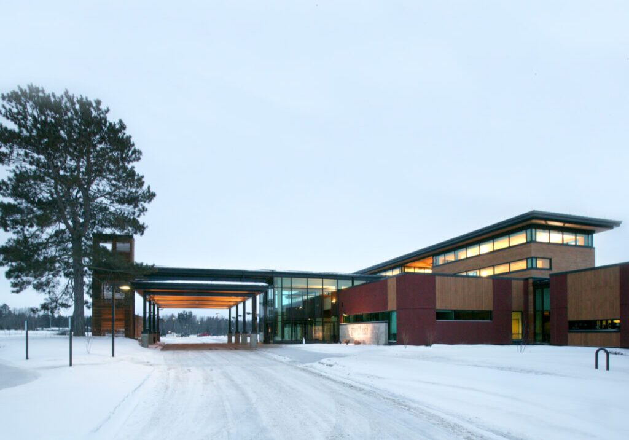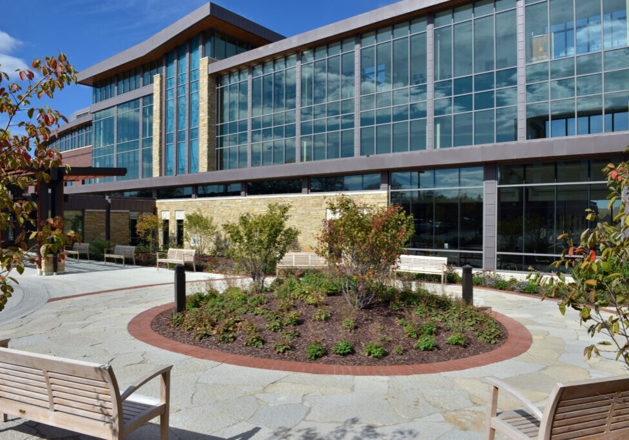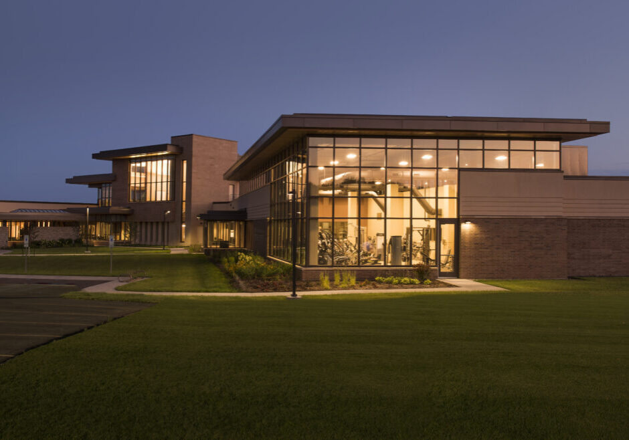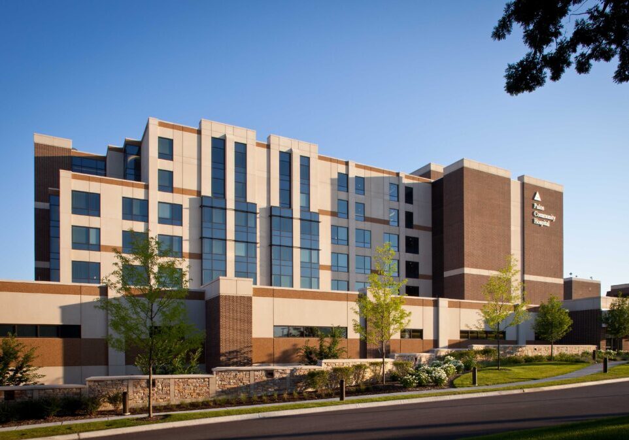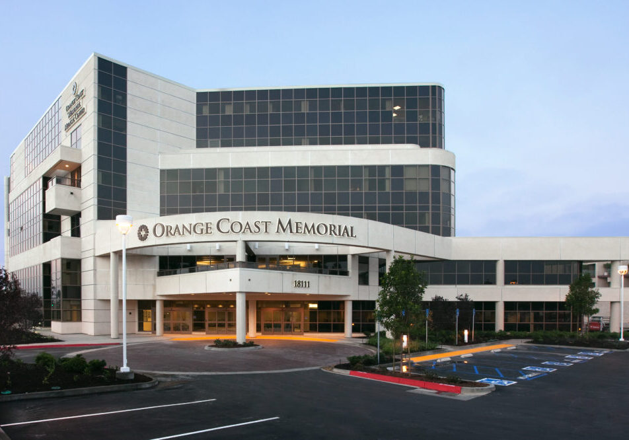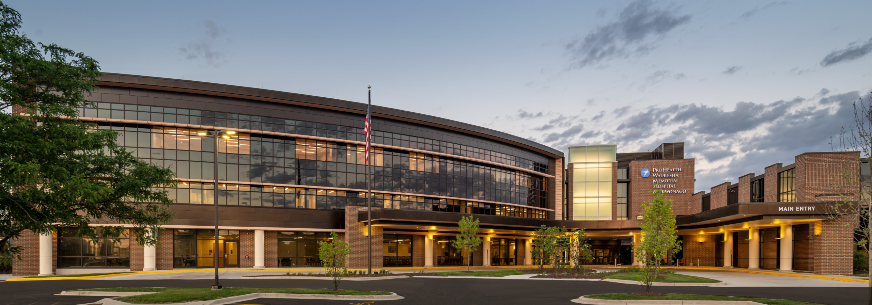
ProHealth Waukesha Memorial Hospital Mukwonago
Mukwonago’s first full-service community hospital opened to meet the needs of the area’s growing population. The addition makes it possible for individuals and families in Mukwonago and surrounding communities to stay much closer to home when they need inpatient or surgical care.
The expanded facility included a 90,000 square-foot vertical and horizontal addition, among a 115,000 square-foot interior build out and renovation. With the designed vertical expansion, two additional floors were added on top of the current emergency department. With connection design completed in-house, this addition also offered the health system the opportunity to add additional floors vertically in the future. With limited architectural space below, the conference room addition above the lobby was uniquely designed to hang from the ceiling.
The dropoff at the new entry was redesigned to provide a safe pedestrian route to the entrance. An accessible sidewalk curves through perennial plantings dotted with shade and ornamental trees. Benches and planter pots along the building entry offer visitors shaded respite away from parking lot traffic.
The new hospital features a modern, patient-centered design with a warm and inviting environment that promotes healing. Services will include a 24/7 emergency department, inpatient and outpatient surgical services, advanced diagnostic imaging, primary and specialty care, a cancer center, cardiac diagnostic testing, a cardiac catheterization lab, interventional radiology, physical and occupational therapy, sports medicine, speech pathology, a GI procedure center, laboratory services and a retail pharmacy.
Construction started in 2019 and the facility opened in January 2022. The hospital will add about 100 new jobs in the community.
Other Projects
Location
Mukwonago, WI
Project Data
2 Floor Vertical Expansion
$55 Million Project Cost
24 Private Inpatient Rooms
GRAEF Services
Structural Engineering
Civil Engineering
Landscape Architecture
