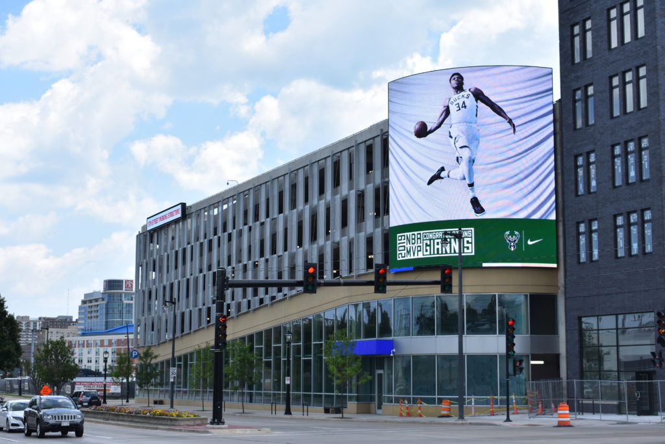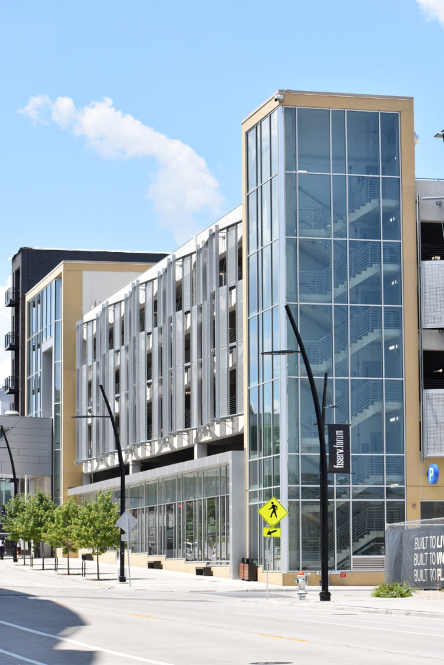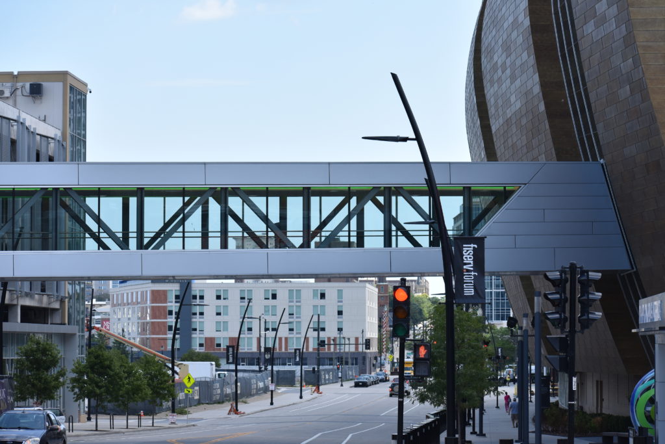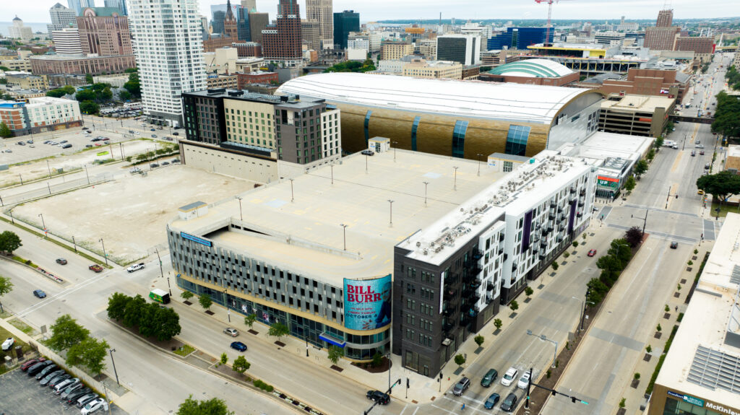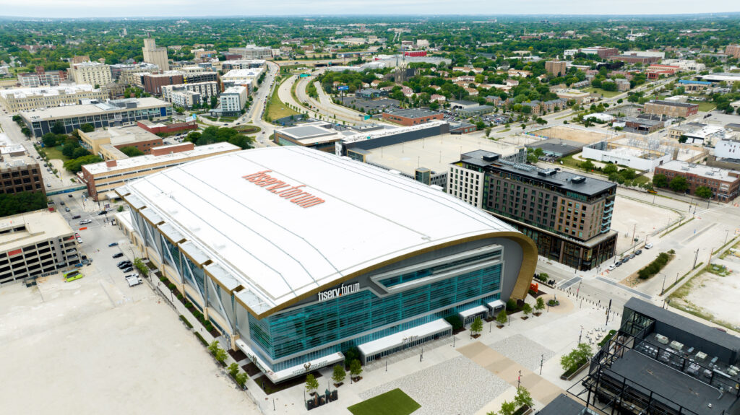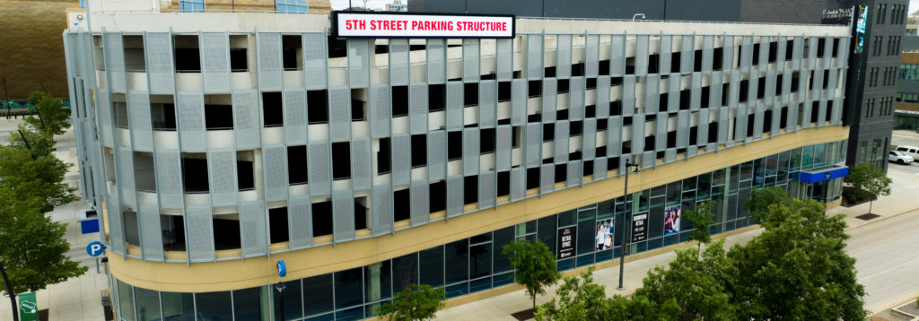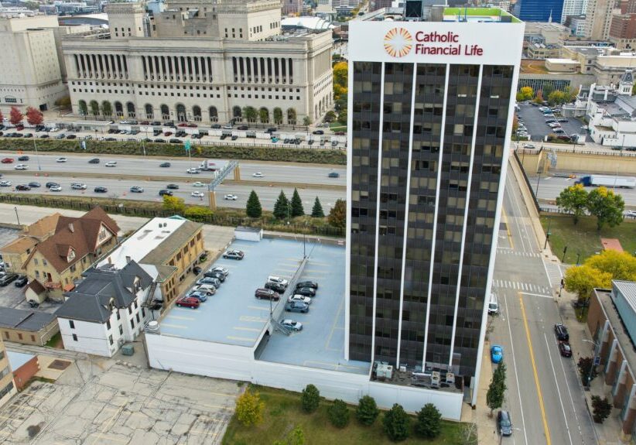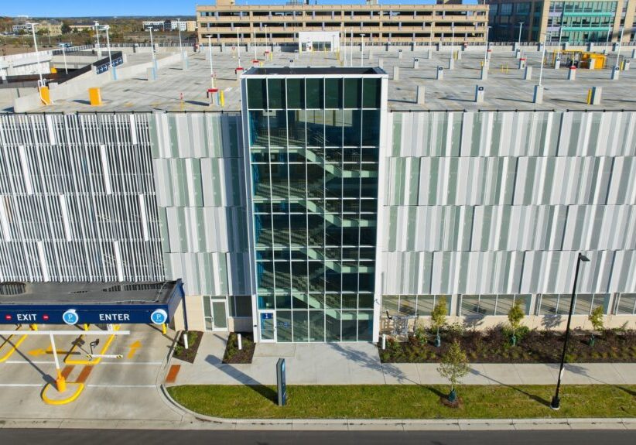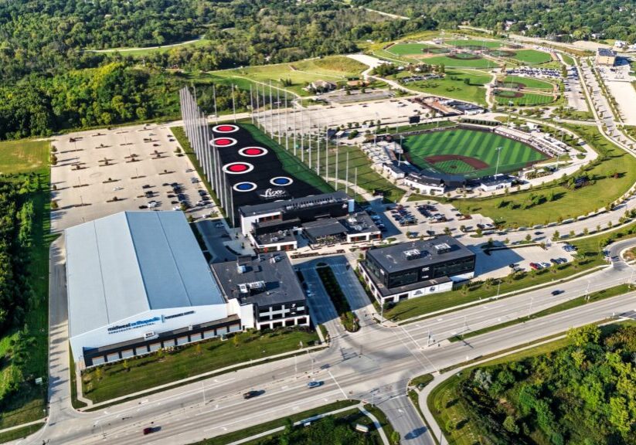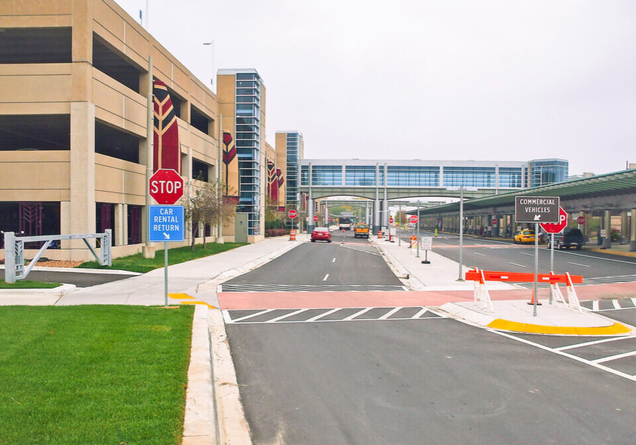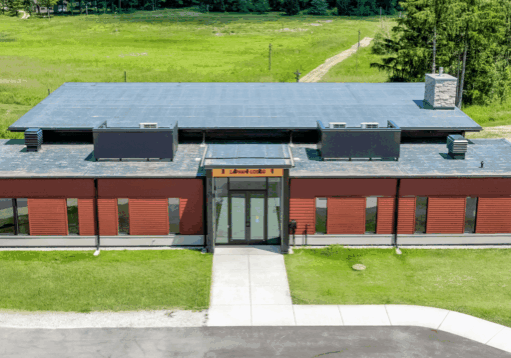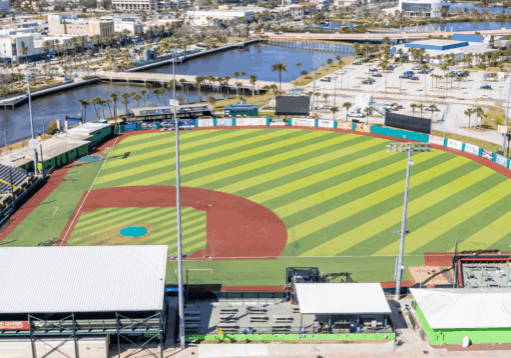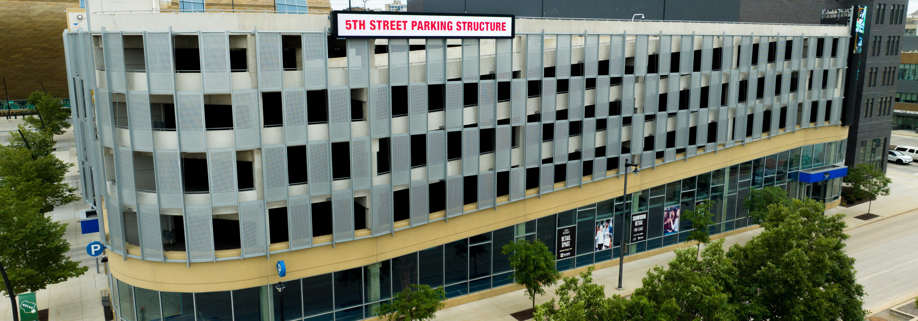

Milwaukee Bucks 5th Street Parking Structure
GRAEF led the design team for the Milwaukee Bucks 1,300-stall parking structure that is part of the new downtown arena district.
GRAEF professionals provided structural, mechanical, electrical and plumbing engineering, landscape architecture, and project management for this multi-discipline project, in addition to leading the rest of the team, including architecture, civil engineering and functional design.
This event-level parking structure includes skywalk amenities to the new arena. It was designed for future vertical expansion as well as office and retail spaces connected to the structure.
Other Projects
Location
Milwaukee, WI
Project Data
1,300 Stalls
6 Levels
GRAEF Services
Electrical Engineering
Landscape Architecture
Mechanical Engineering
Plumbing/Fire Protection Engineering
Structural Engineering
