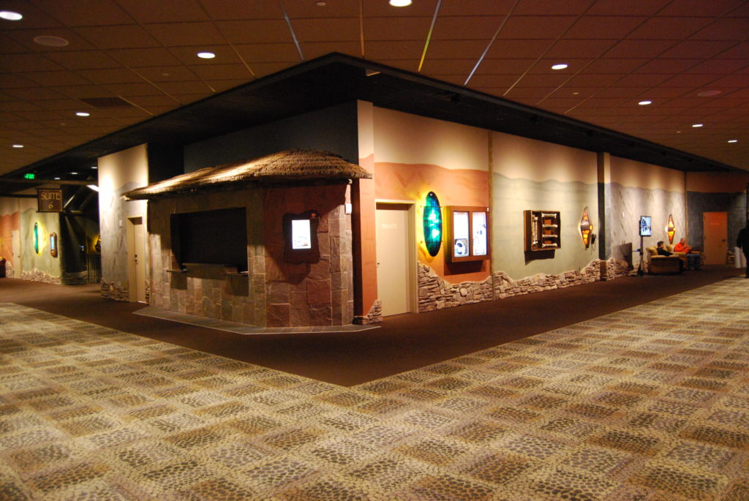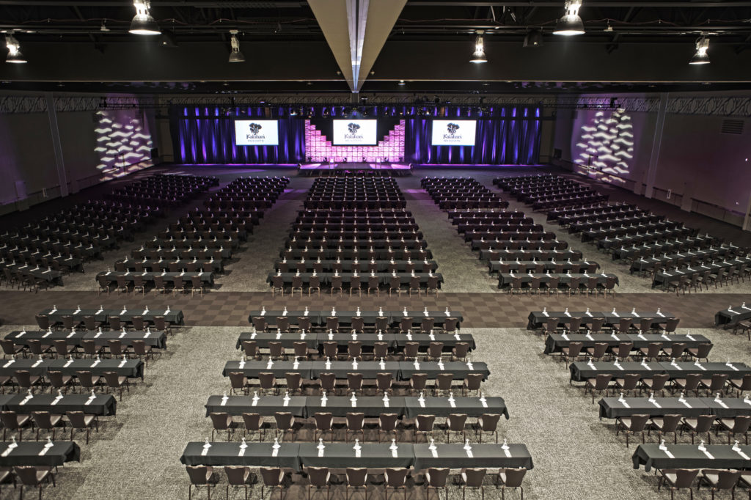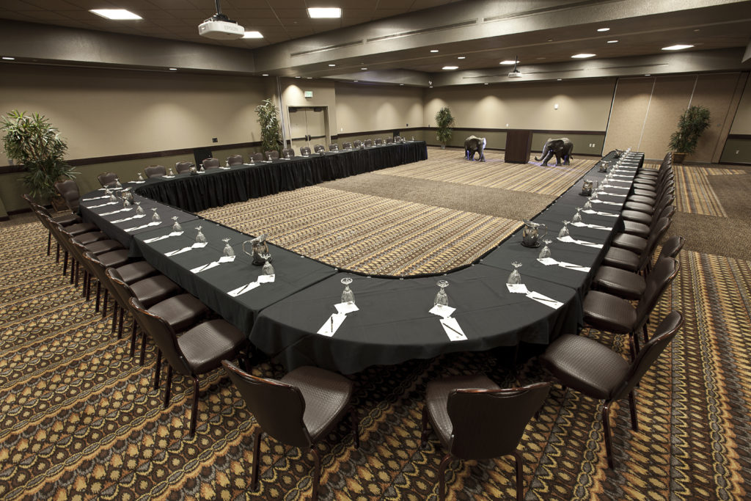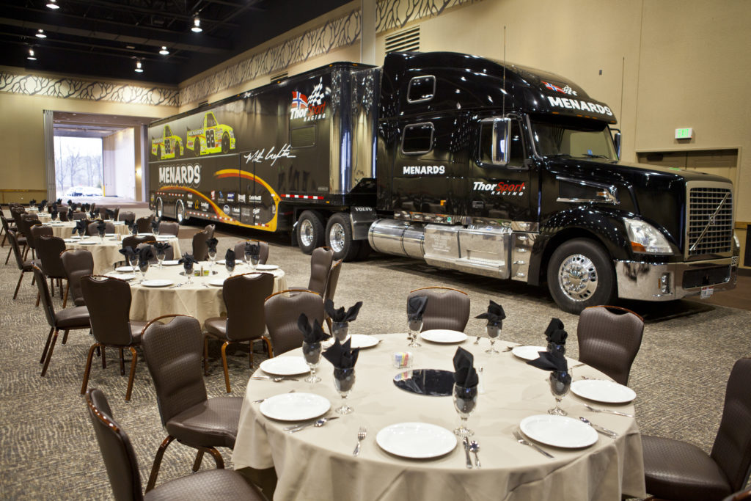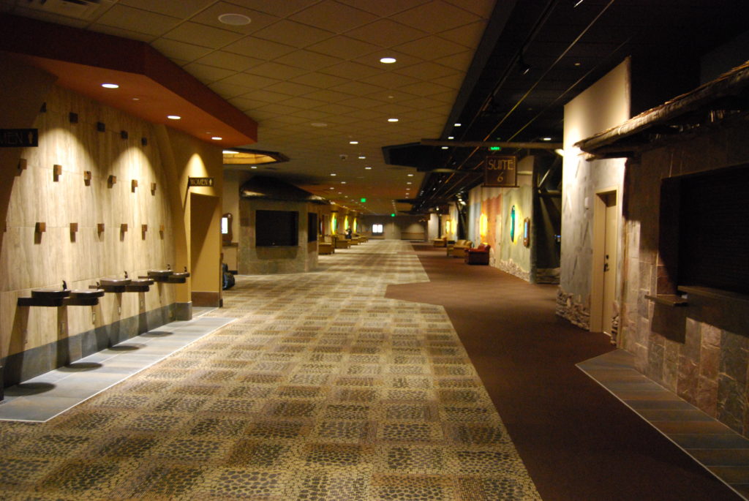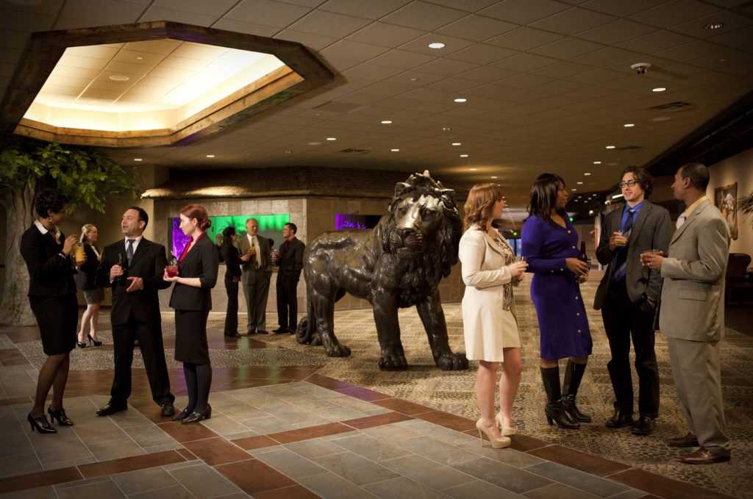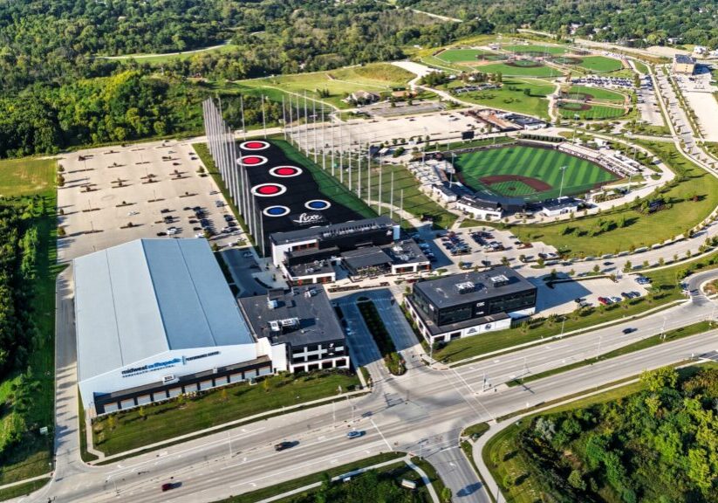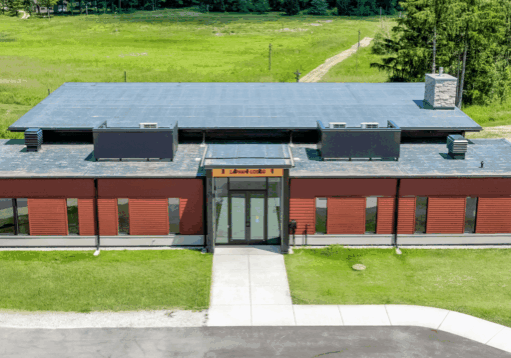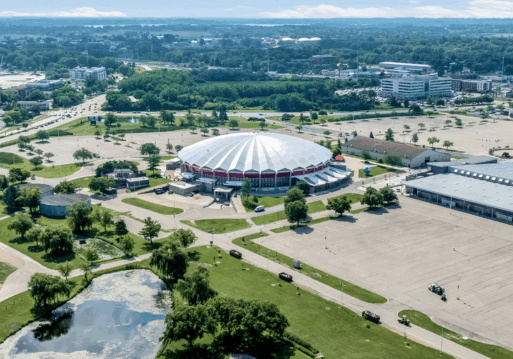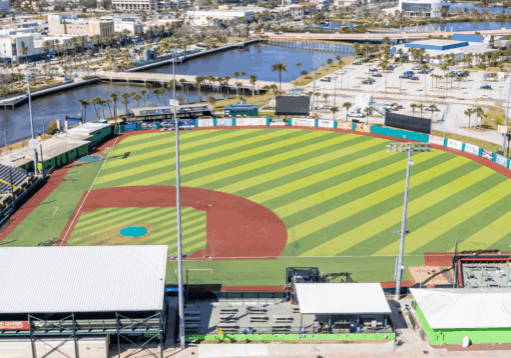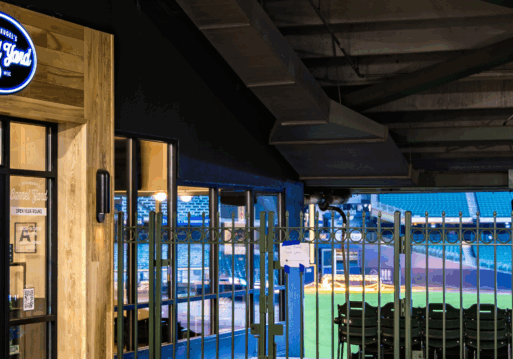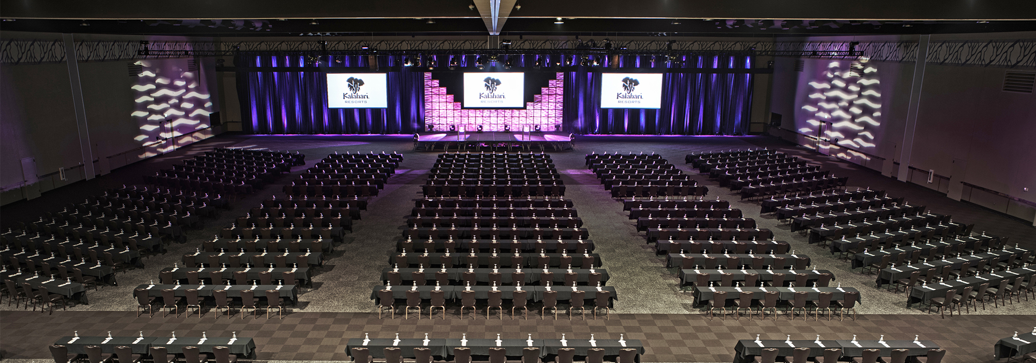
Kalahari Convention Center
Inspired by the adventure and intrigue of Africa, the Kalahari Resort in Sandusky, OH offers a 100,000-square-foot convention center. GRAEF led the engineering team, including structural, mechanical, electrical, plumbing, and fire protection, and provided the structural design for the $30 million conference center.
The expansion included new break-out meeting rooms, a large gathering and registration space, and expanded kitchen and back-of-house support areas. The crown jewel of the expansion was the new grand hall exposition space, The Kilimanjaro Room, that features nearly 200-foot clear spans supporting multiple, intersecting, moveable partitions. Careful and innovative structural considerations allowed the roof’s long spans to manage the desired partition flexibility providing Sandusky a premier exposition space.
Other Projects
Location
Sandusky, OH
Project Data
$30 Million Project Cost
100,000 Square Feet
GRAEF Services
Electrical Engineering
Mechanical Engineering
Plumbing/Fire Protection Engineering
Structural Engineering
