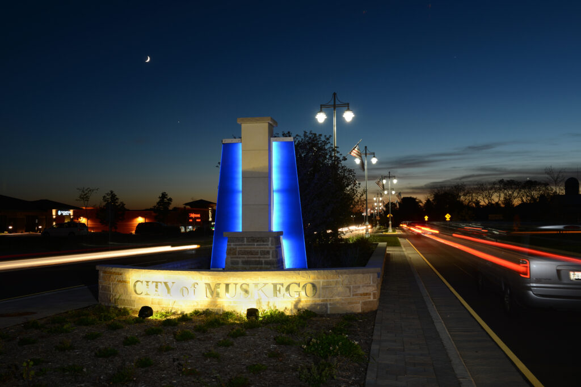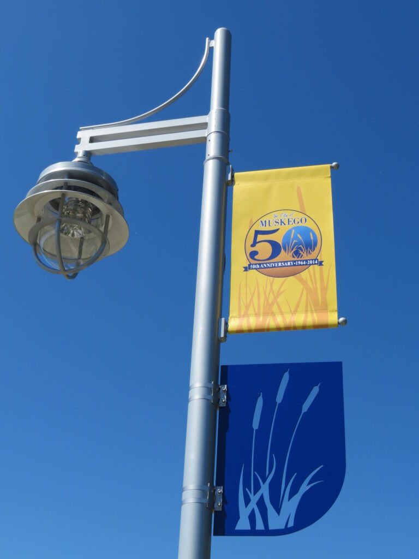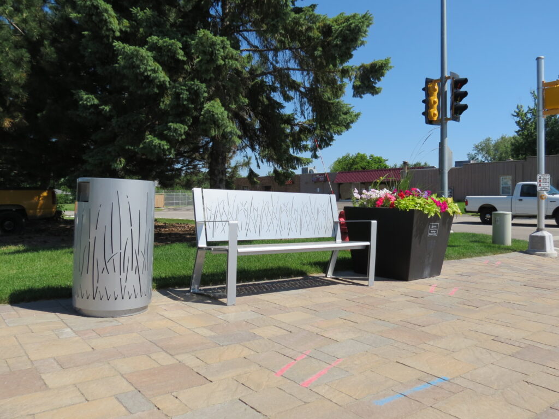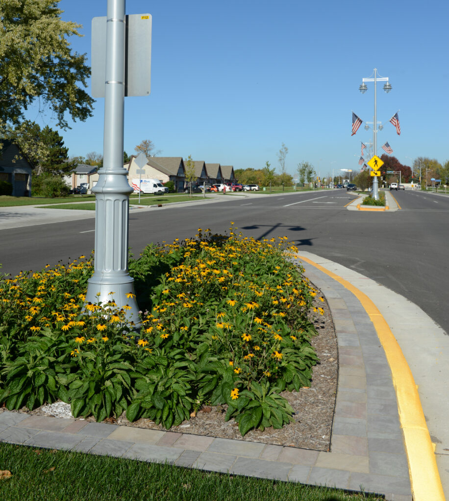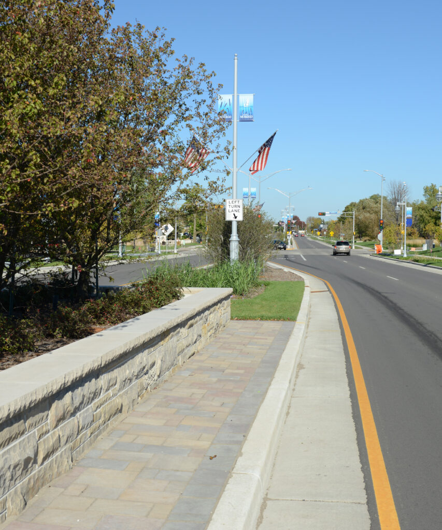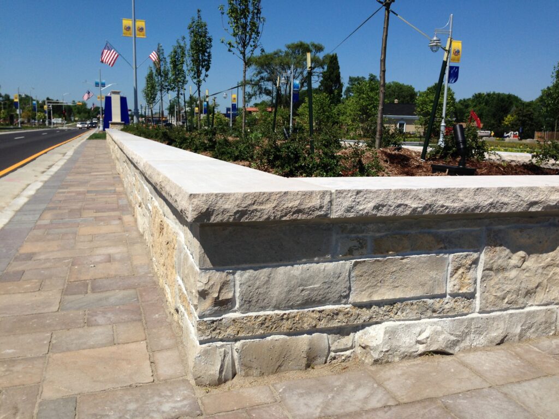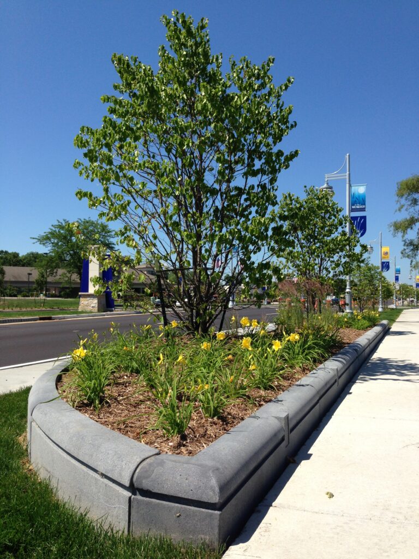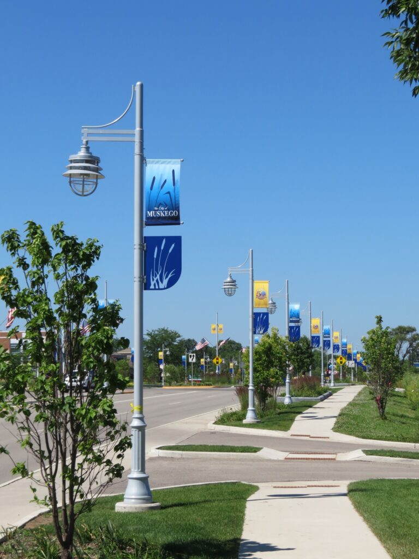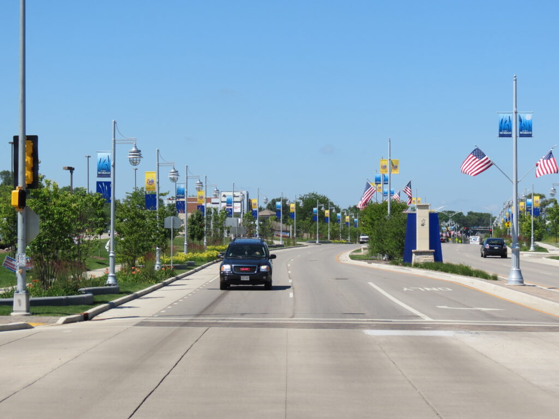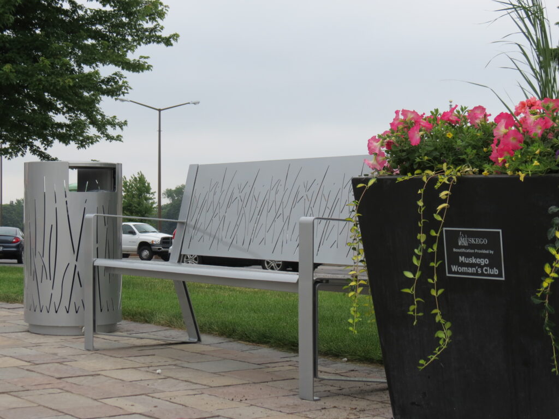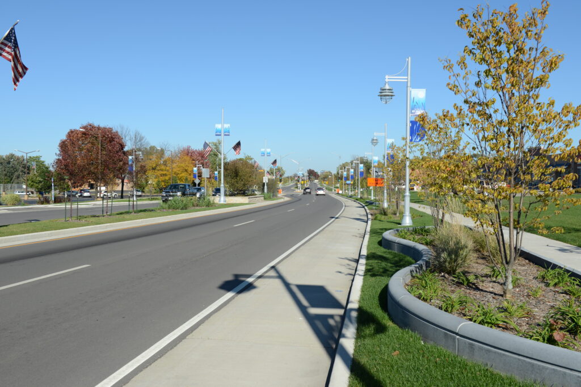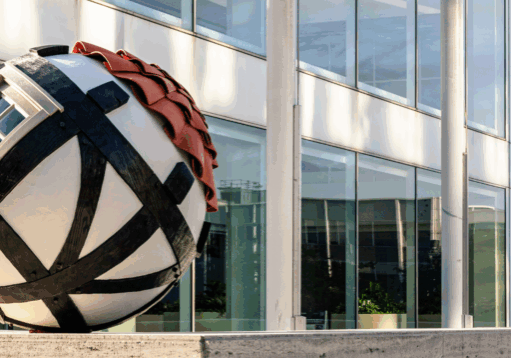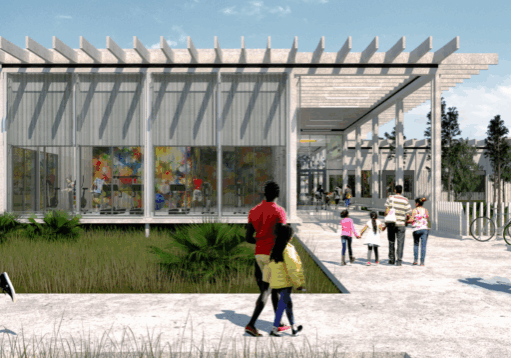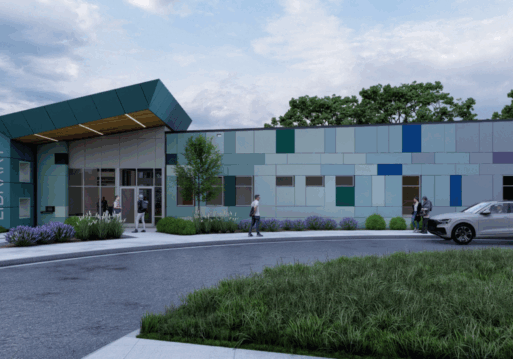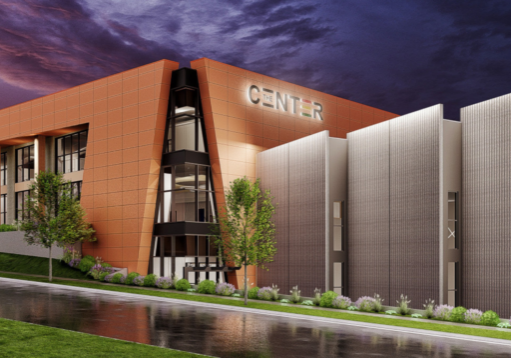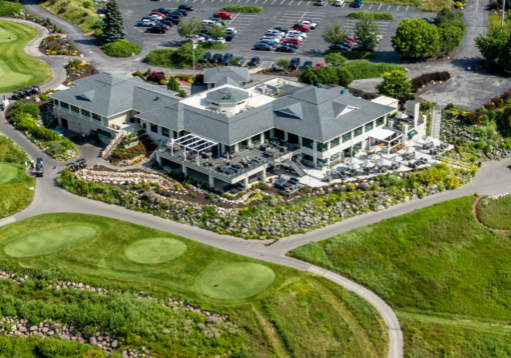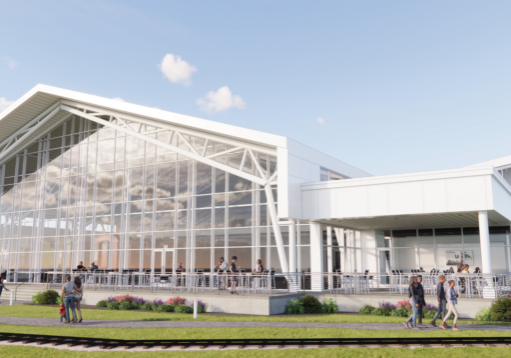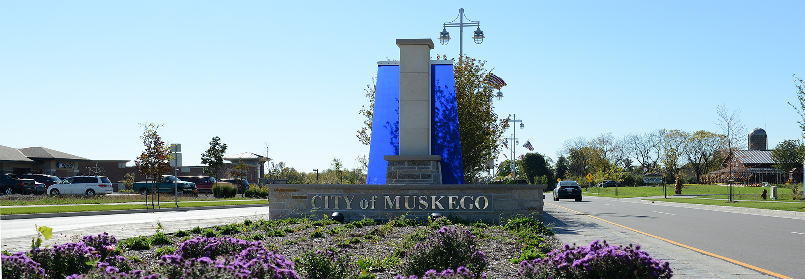
Janesville Road Corridor Streetscaping Plan
GRAEF planners worked extensively with the community of Muskego and stakeholders to develop a context-sensitive streetscape plan and construction documents as an element of the Janesville Road widening project.
The 2.5 mile corridor was evaluated and divided into five districts to respond to the adjacent neighborhood character. Each of these districts received a customized street section, streetscape treatment, and intersection design that responds appropriately to neighboring residential or commercial environments. A specific ‘collection’ of streetscape furnishings, colors, pavement patterns and textures, plant materials and lighting were developed from various alternative palettes. Throughout the corridor, the streetscape design employs a vegetated median, detached sidewalks and lighting on each side of the roadway, and shade trees.
The streetscape design within commercial districts receives more intense treatment through the use of raised median planters, pedestrian lighting, special pavements and street furnishings. Gateway features are also introduced at highly visible locations along the corridor.
GRAEF planners also created several development plan alternatives for the Town Center area of the corridor.
Other Projects
Location
Muskego, WI
Project Data
2015 Public Works Project of the Year, APWA-WI
GRAEF Services
Landscape Architecture
Streetscape
Street Lighting
