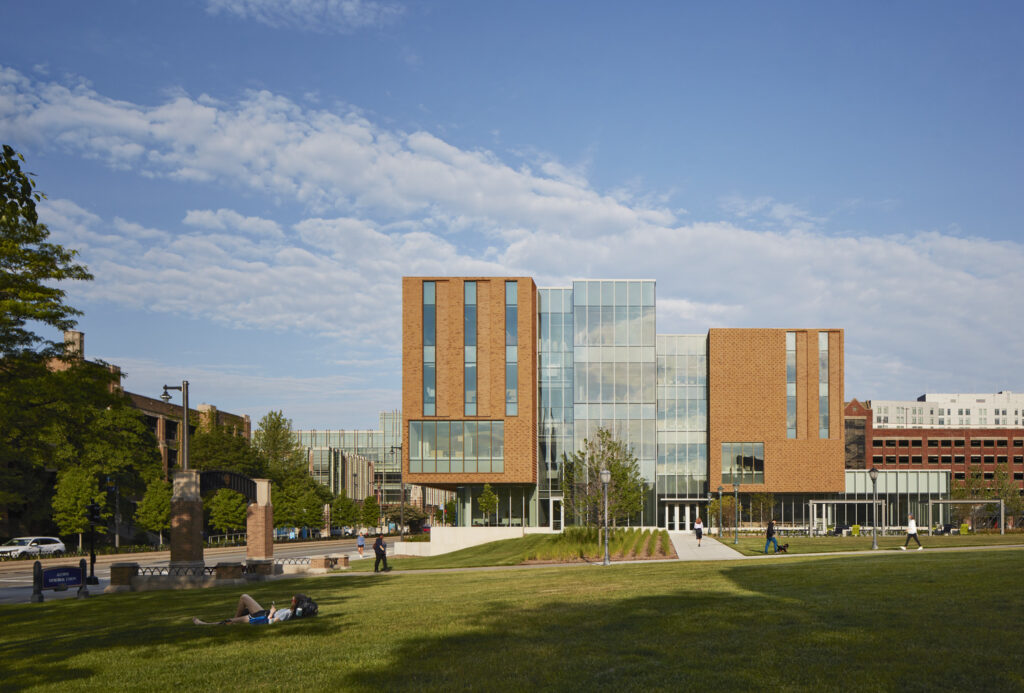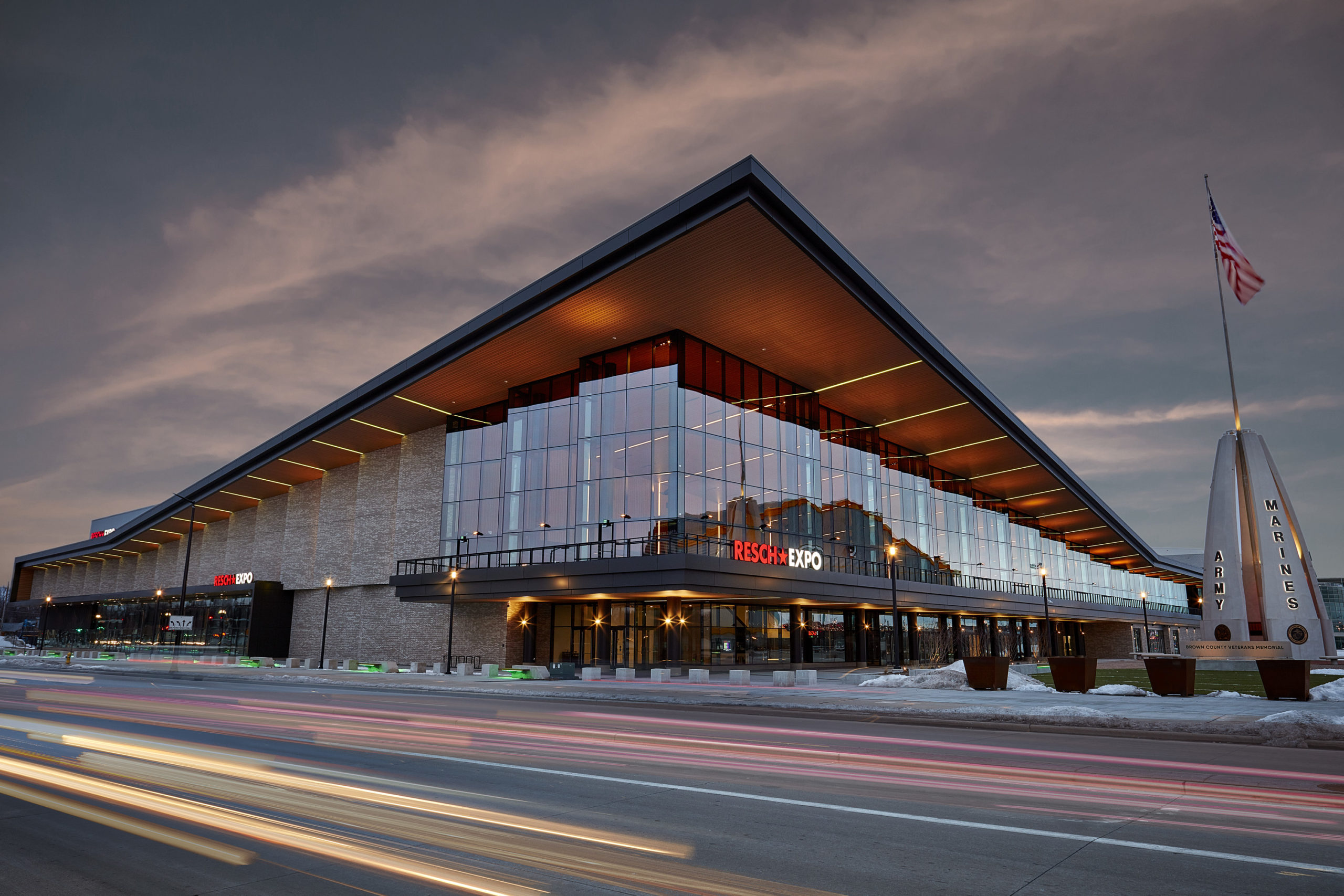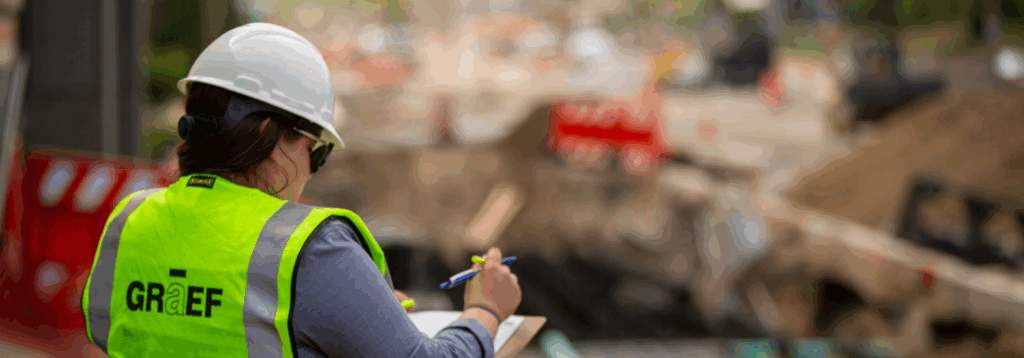GRAEF Projects Named 2023 AIA Wisconsin Architectural Design Award Winners
GRAEF is proud to be part of the award-winning O'Brien Hall and Resch Expo Center projects.
This year, ten projects have been recognized for excellence in architectural design by the 2023 Design Awards program of AIA Wisconsin, the state society of The American Institute of Architects (AIA). Out of 64 total entries from architects across the state of Wisconsin, three projects were awarded the Honor Award for overall excellence, and seven projects received Merit Awards for distinction in a focused area. A nationally distinguished jury from outside of Wisconsin selected the award-winning projects.
Marquette University Dr. E.J. and Margaret O’Brien Hall
BNIM & Workshop Architects

Dr. E.J. and Margaret O’Brien Hall is Marquette University’s new College of Business building. Inclusive design strategies focus on providing generous space, enhanced wayfinding and clear paths, visual transparency and clarity of programmatic spatial organization, quality lighting and daylight, and reduction in sensory noise. Multiple iterations of glazing system and daylight analysis studies formed an approach to understand the impact of quality daylighting. The project targeted overall energy reduction of 27% from baseline (EUI 35) by using a high-performance building envelope and glazing systems tuned to provide specific performance characteristics for specific orientations, offering a dense frit to lower solar heat gain, reduce glare and enhance visual comfort in the open study spaces throughout the atrium. As a result, every regularly occupiable space in the building has access to visually comfortable quality daylight and thermal comfort.
It’s also worth noting as a project completed during the onset of the pandemic, classroom spaces are specifically designed to be to accommodate all modes of learning, from in-person to hybrid to virtual learning.
Resch Expo Center
Ashwaubenon, WI – Kahler Slater, Inc. & Populous

Adjacent to the iconic Lambeau Field, home of the Green Bay Packers, and directly connected to the existing Resch Center arena, the new 266,000 square foot Resch Expo Center helps form the core of a two-mile entertainment corridor that connects the Packers’ Titletown development on the west with the Village of Ashwaubenon. A sweeping roofline creates three individual elevations, forming a grand entrance at the front of the building. The new building's main draw is an open exhibition space that is already attracting trade shows, sporting events and large meetings that had previously passed on the Green Bay area. The space can also be subdivided into three exhibit halls and is complemented by six breakout suites on the second floor.
The exterior wood planks on the roof are a subtle nod to the region’s timber and paper industry. Local construction workers were also hired to build the Expo, keeping 85% of construction dollars in the community.

