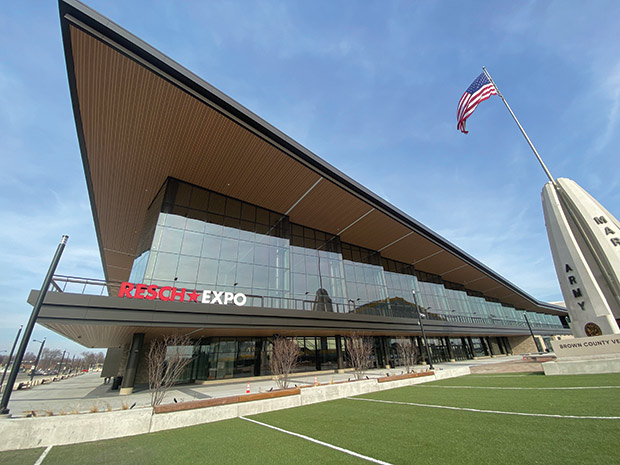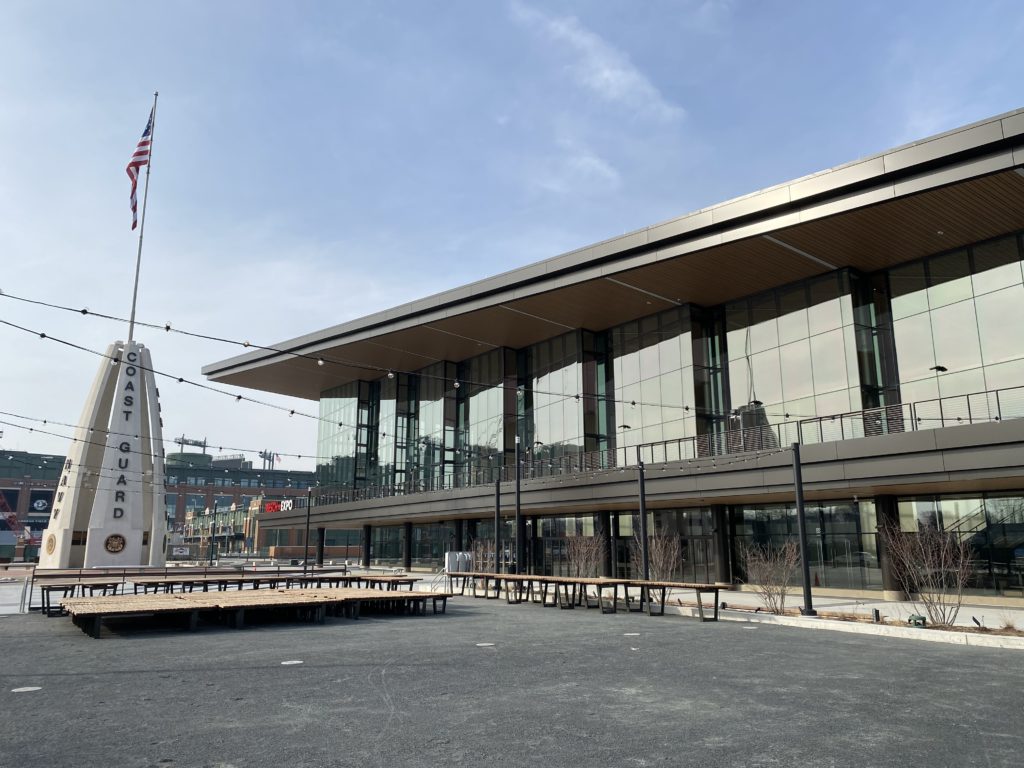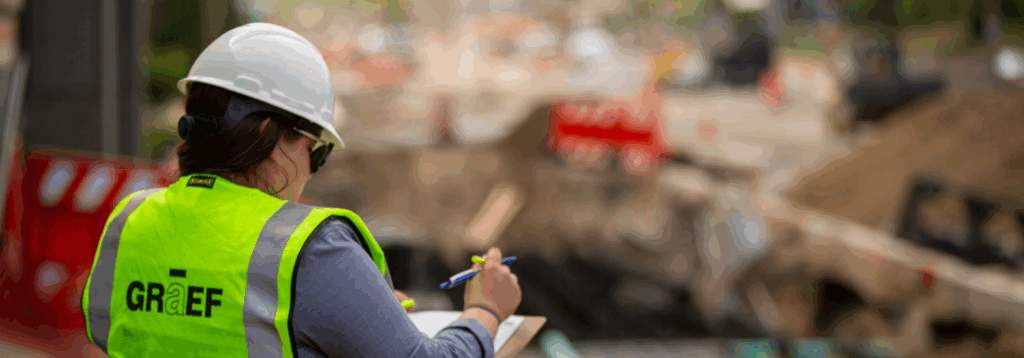GRAEF Project, Resch Expo Center Makes The Daily Reporter 2021 Engineering Power List
When Brown County and the village of Ashwaubenon were thinking of replacing their old exhibition hall, they knew they’d want something that would offer exhibitors unimpeded sight lines and plenty of room for spreading out.
GRAEF answered the call with its engineering work for the Resch Expo Center. The 300,000-square-foot building, standing across the street from Lambeau Field, is held up entirely without the use of columns. Instead of upright supports, the structure’s roof is kept aloft by 280-foot-long trusses, a component more commonly found in large sports arenas.
The exhibit floor can be divided into three separate spaces or kept as one large, obstacle-free venue. All told, more than 600 10-foot-by-10-foot booths can be set up inside.
Mike Vogel, the lead structural engineer on the project, said the center was built on a tight timeline using GRAEF’s trademarked GRAEFaccelerate system. On most projects, engineers will hand their plans over to subcontractors to go into great detail about where “every single bolt and plate should go.”
With GRAEFaccelerate, GRAEF did “all that scope ourselves,” shaving months off the project’s completion time, Vogel said.
Another remarkable aspect of the project, according to Joe Parker, GRAEF structural engineer, was the close work GRAEF put in with Miron Construction to ensure the work proceeded in the most efficient sequence possible.
“That made everything go very smoothly during construction,” Parker said. “That level of coordination, you don’t always see it on projects.”
Special attention was also paid to the Resch Expo Center’s exterior, said Will Slaven, another structural engineer on the project. One of the building’s most notable features is its cantilevered roof, which stretches 60 feet away from the façade.
“It appears to be pointing toward Lambeau Field,” Slaven said. “That’s very iconic to the project.”



