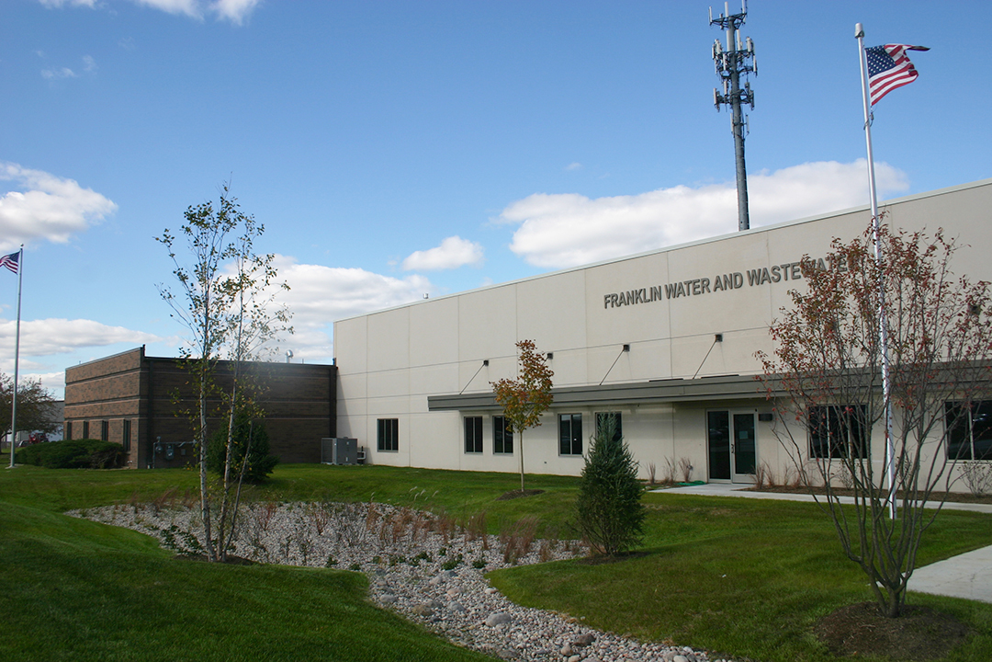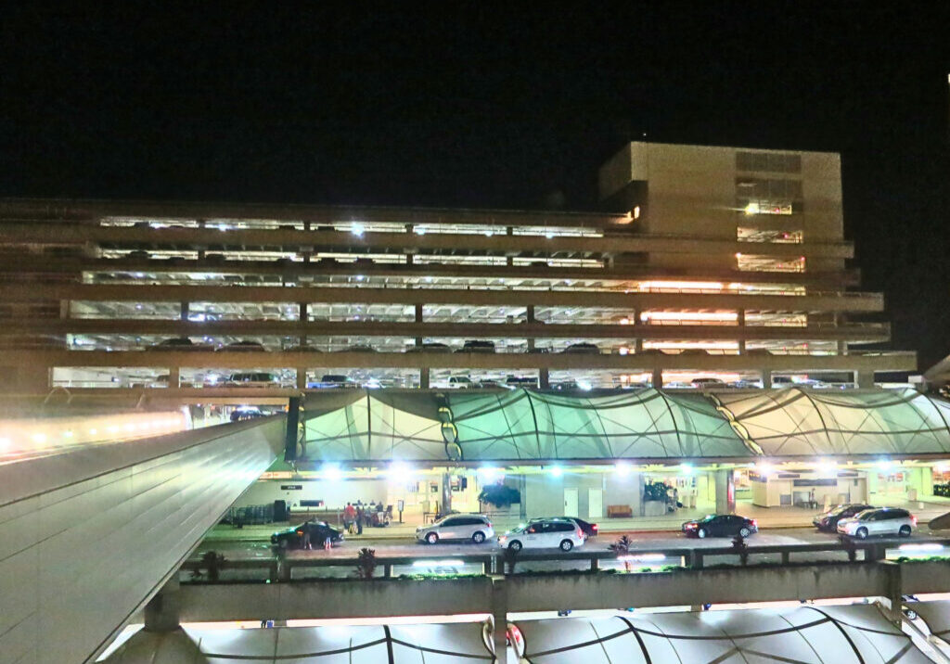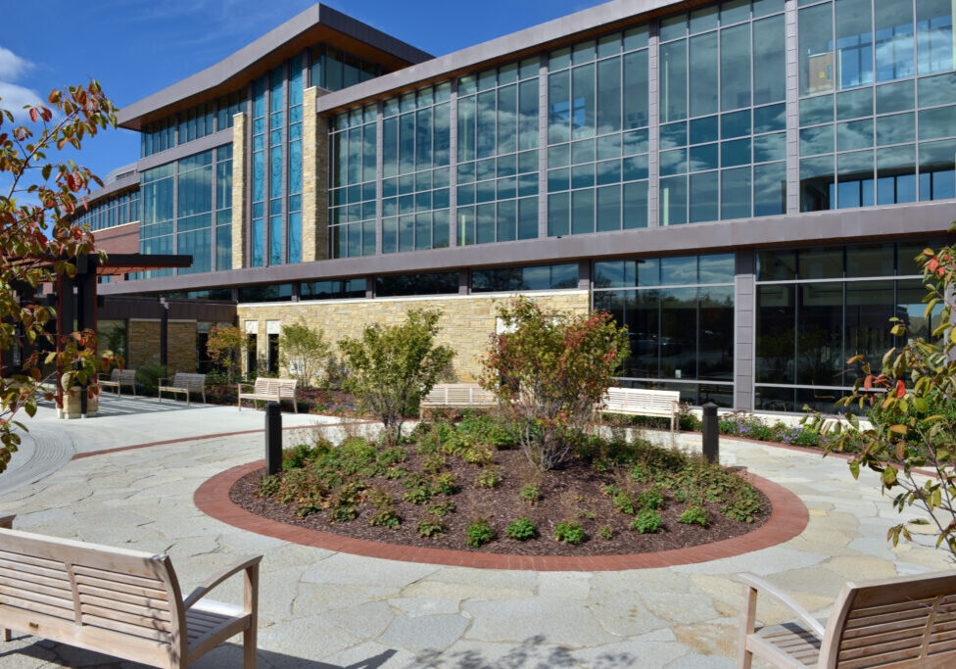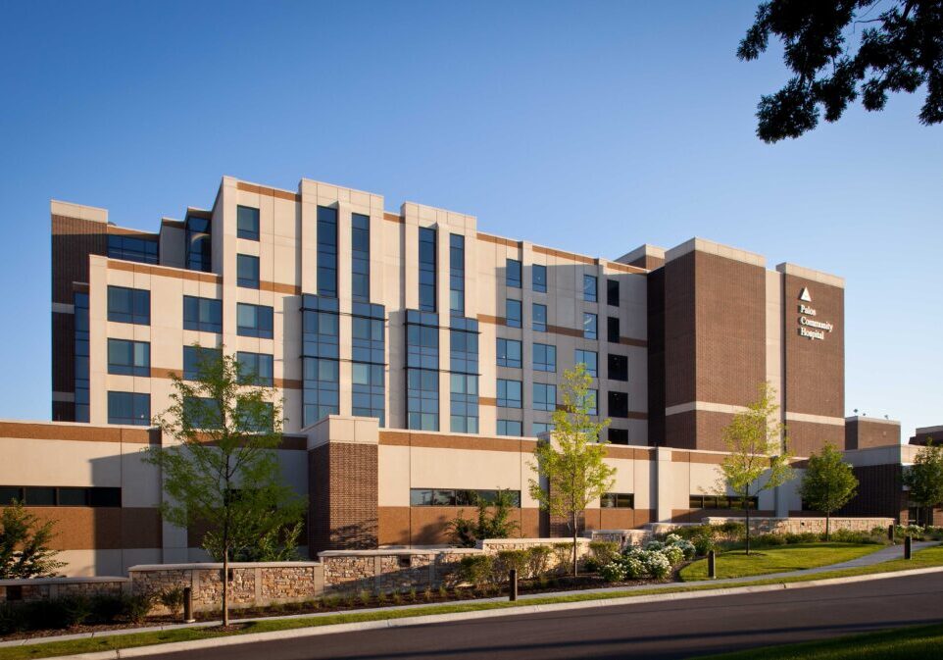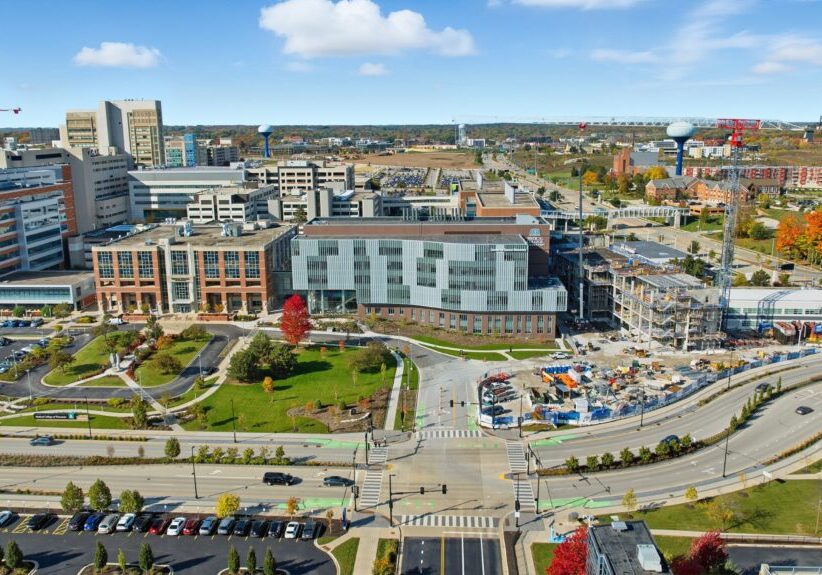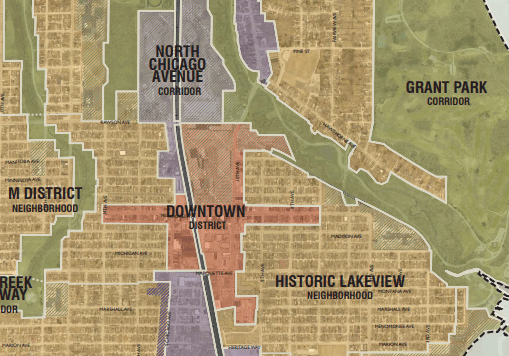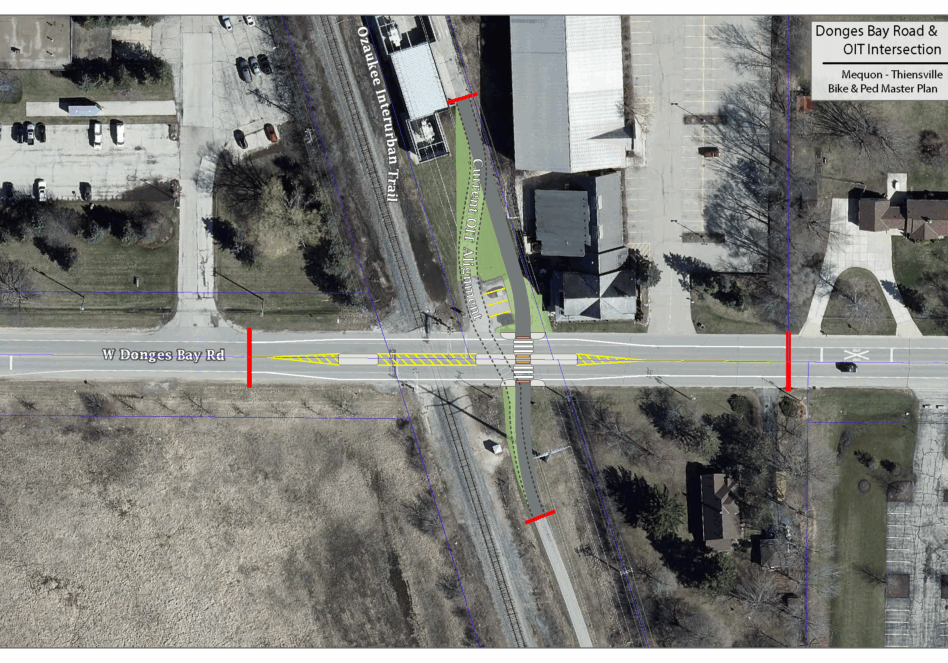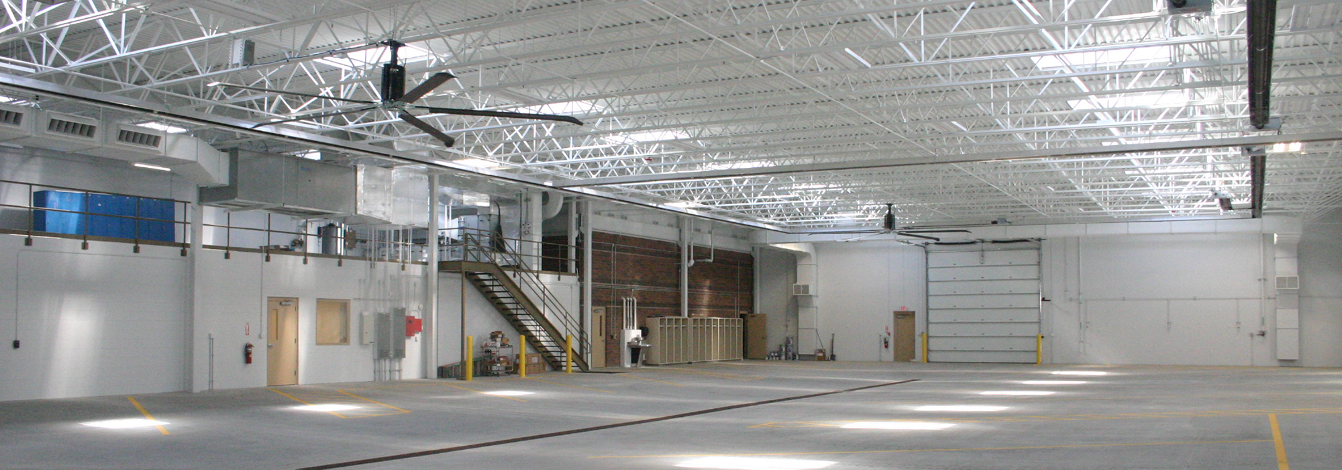
Franklin Sewer & Water Building
GRAEF provided the City with architectural/engineering services related to design and construction of a new facility for the Franklin Sewer and Water Utility. GRAEF provided project management services, civil engineering; landscape architectural design; architectural design; structural engineering; mechanical, electrical, and plumbing engineering; fire protection design; and construction administration to remodel the existing Sewer and Water Utility Building and a 20,200-square-foot addition to the existing building.
GRAEF provided schematic design services to identify alternatives for stormwater management and to identify alternatives for green infrastructure initiatives. These green initiatives include a green roof, pervious paving, rain gardens, and daylighting.
Other Projects
Franklin Sewer & Water Building Contact

