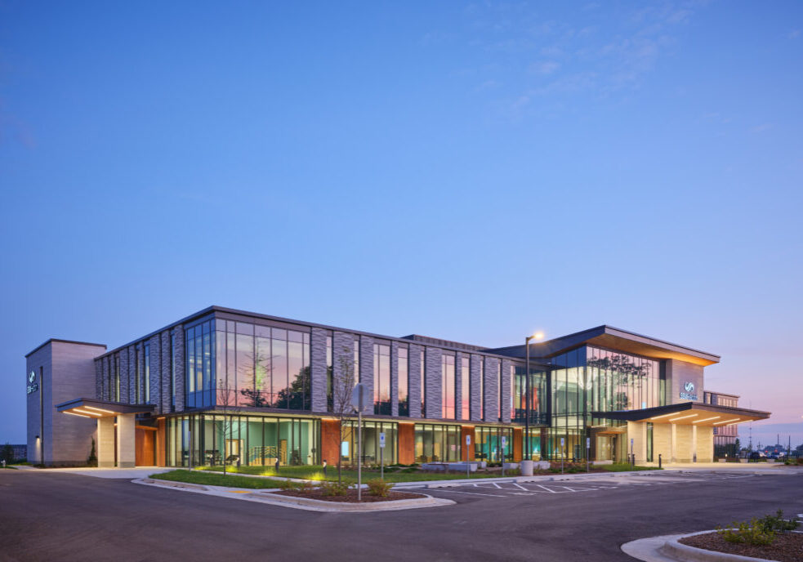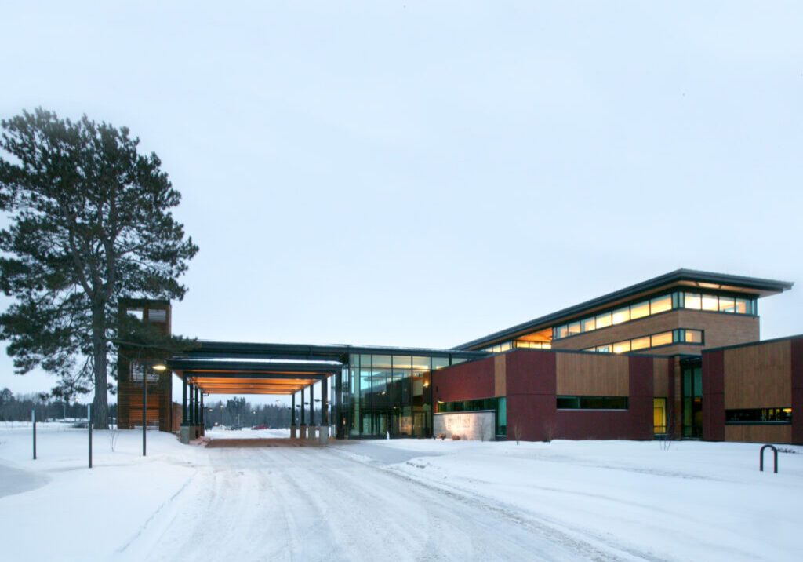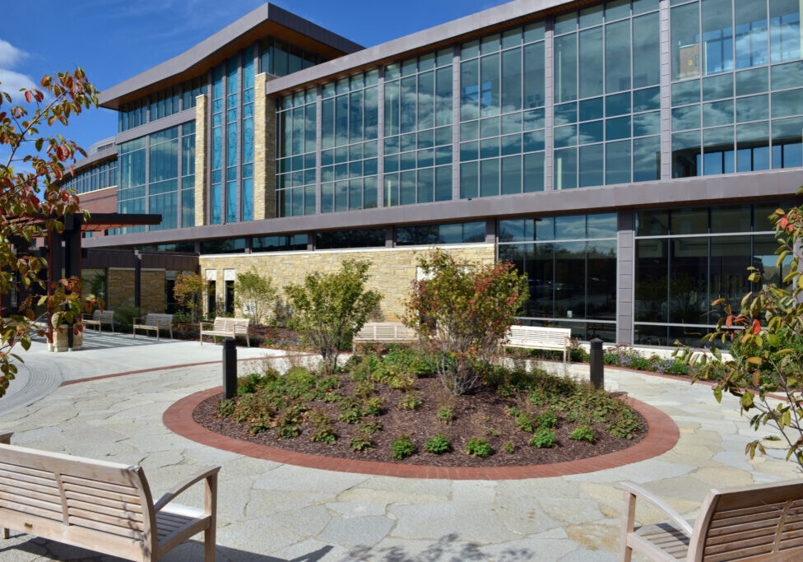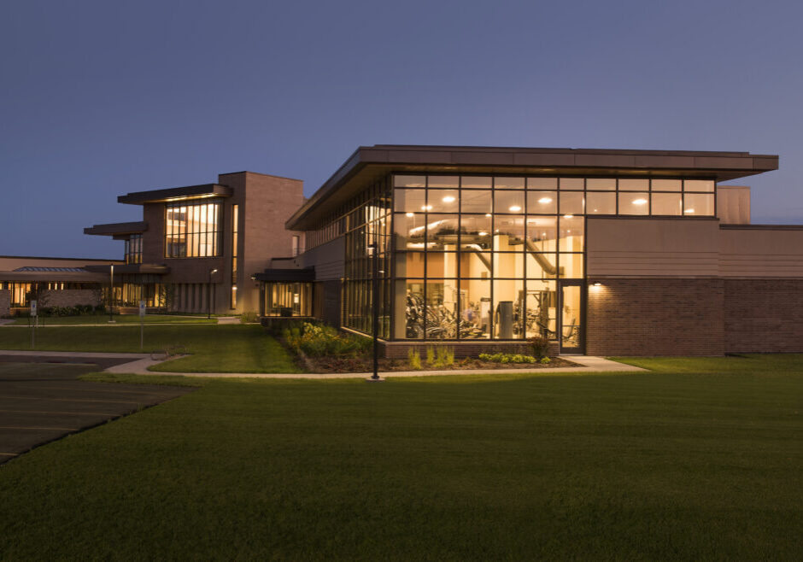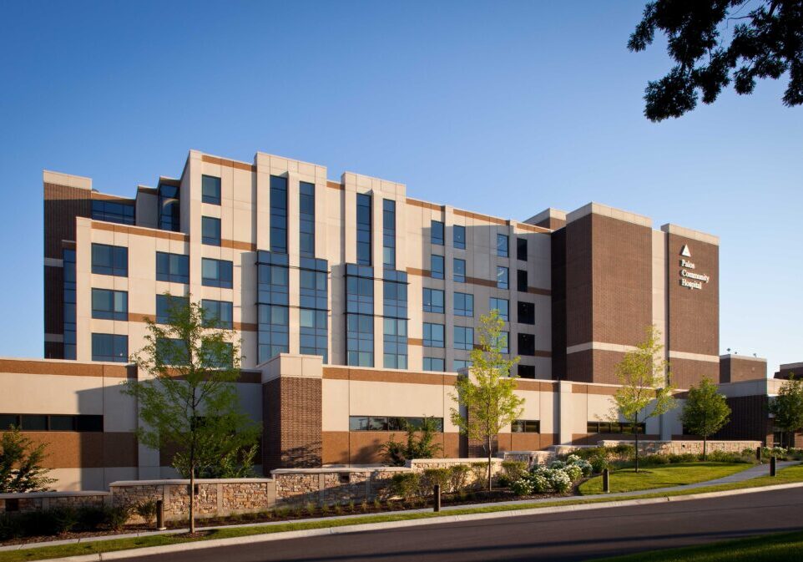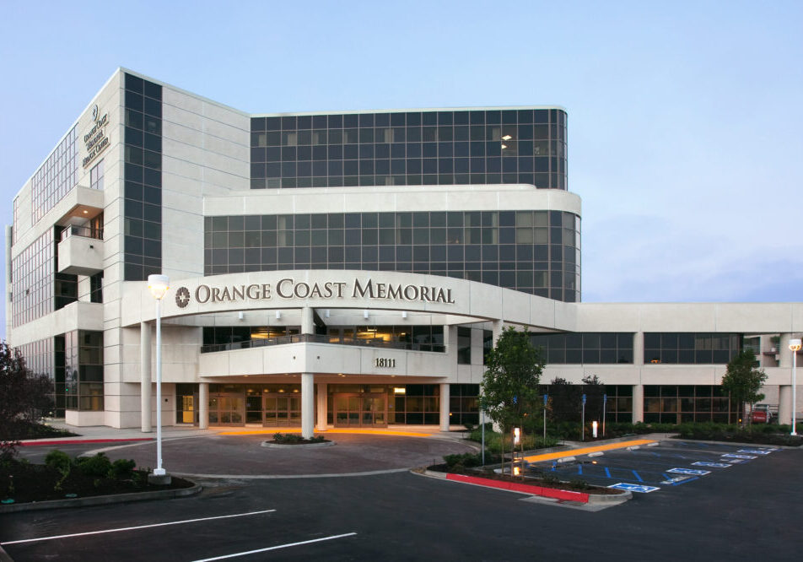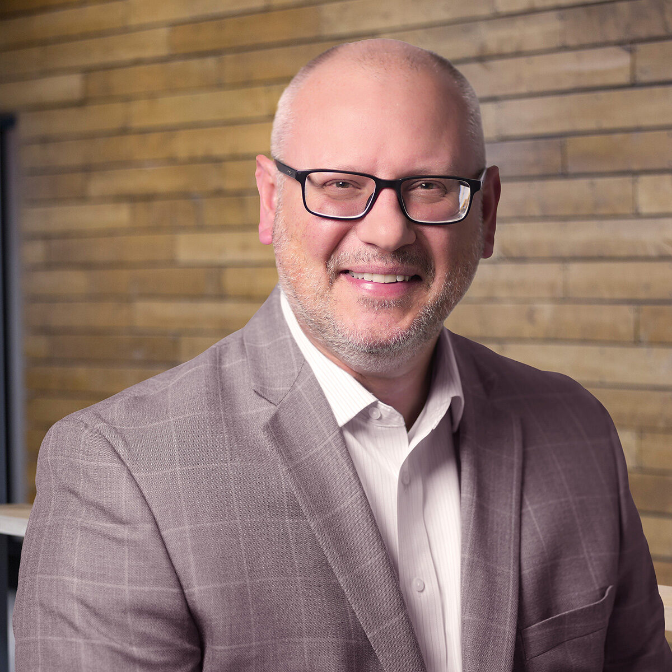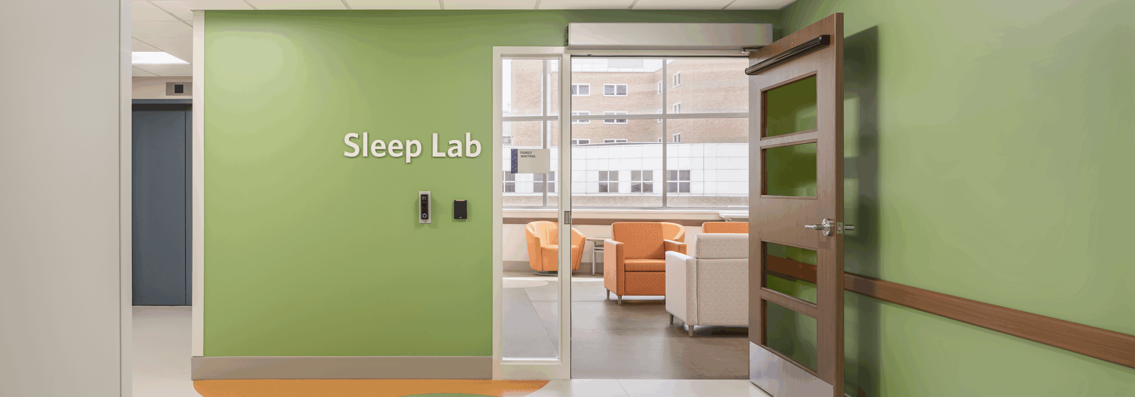
Children's Wisconsin Sleep Lab Renovation
Children’s Wisconsin aimed to streamline their services and accommodate more patients by consolidating its two pediatric sleep labs into one larger, enhanced facility on the Milwaukee campus. Located on the second floor of the hospital, the new sleep lab offers 12 beds and state-of-the-art technology to ensure the safest care for children undergoing sleep studies.
The existing facility was demolished and redesigned to feature more spacious rooms, equipped with external-facing monitors, controls, and equipment for comprehensive control from outside each lab. This setup ensures a calming environment, which is crucial for obtaining accurate results during these critical studies.
GRAEF provided structural engineering services for the 12,545-square-foot renovation of Children’s Wisconsin Sleep Lab in Milwaukee. The project scope included a thorough Mechanical, Electrical, and Plumbing (MEP) review of the existing structure, the addition of new openings and infills, and the replacement of mechanical systems, including the installation of a new air handling unit.
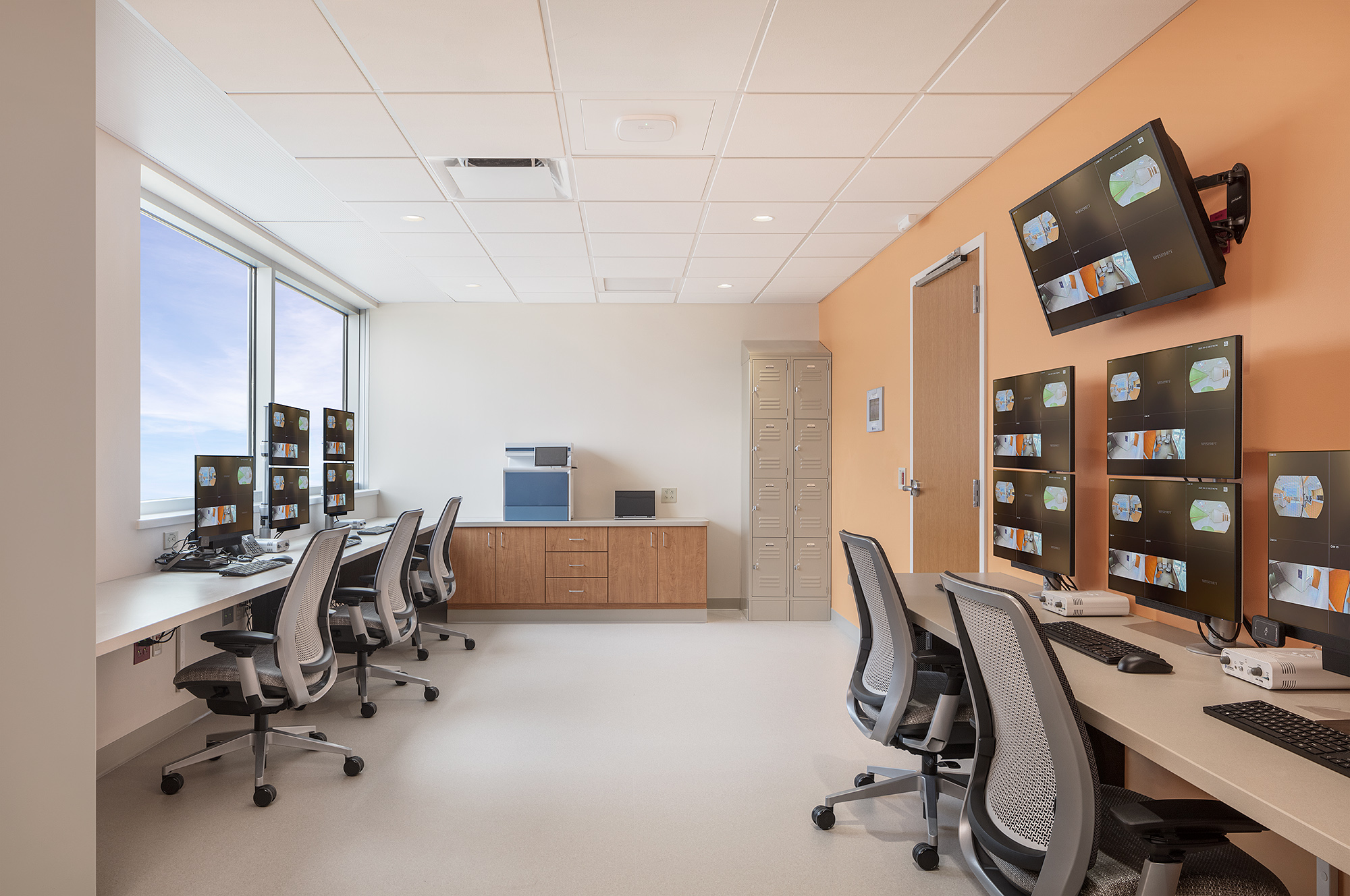
Other Projects
Location
Milwaukee, WI
GRAEF Services
Structural Engineering
Awards
Milwaukee Business Journal Real Estate Awards Finalist
