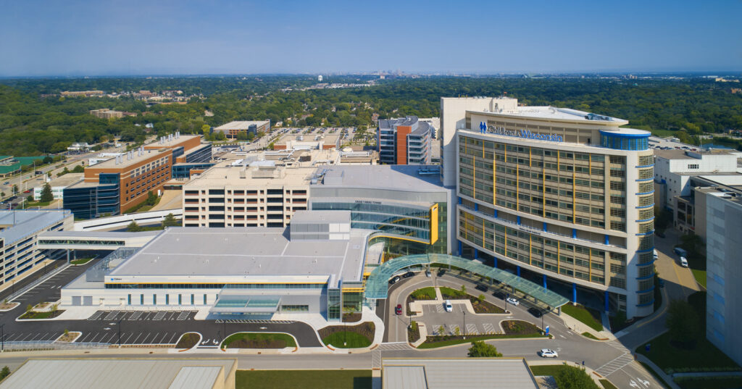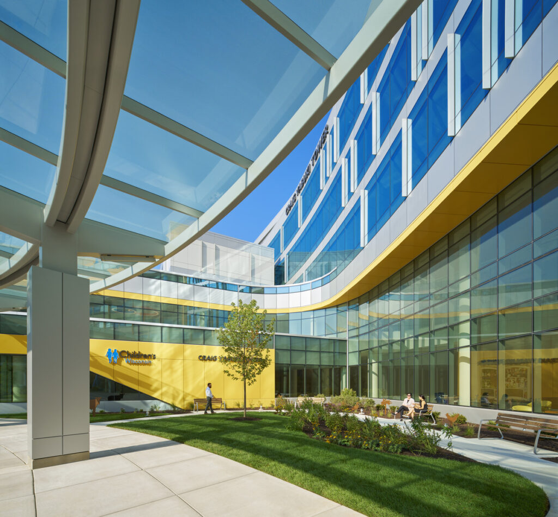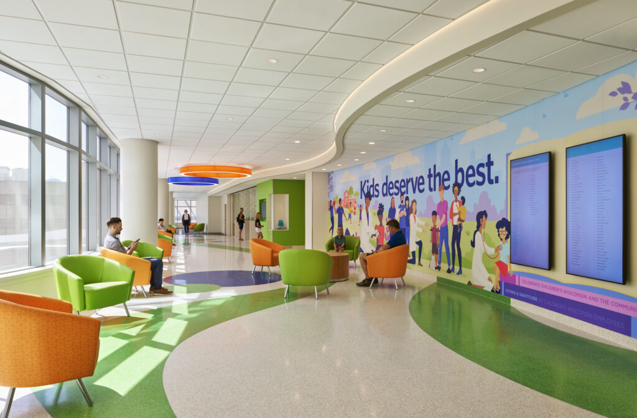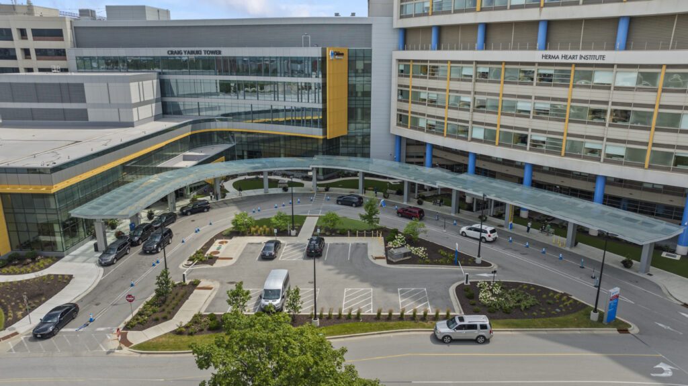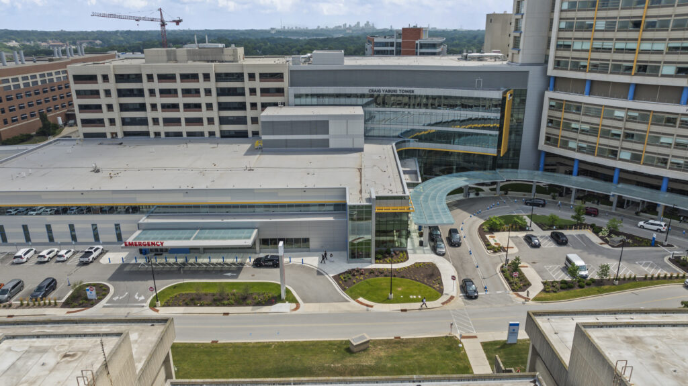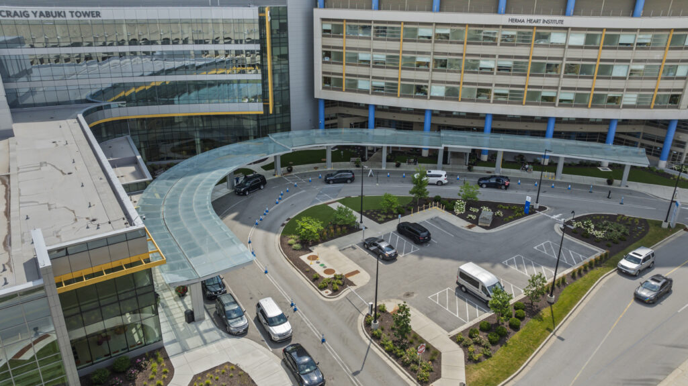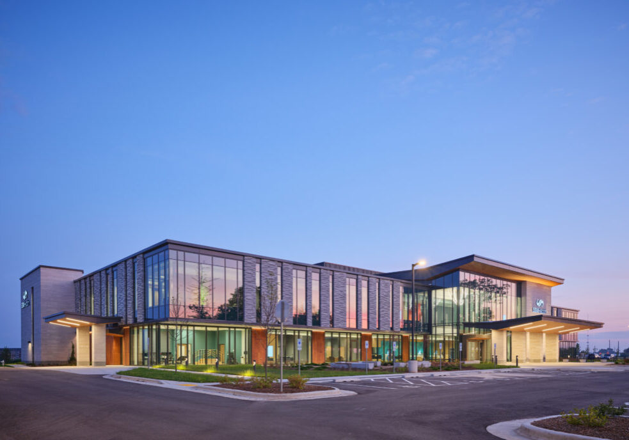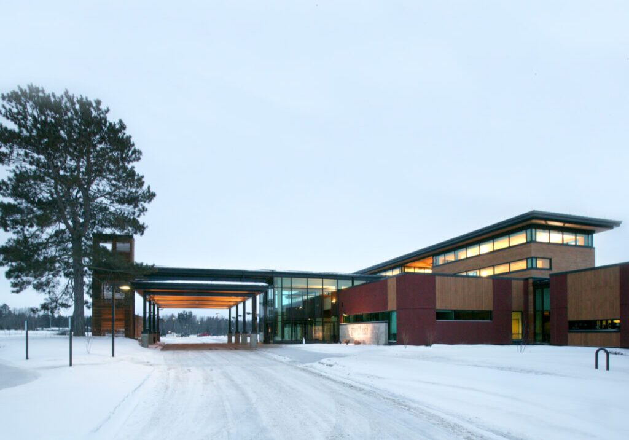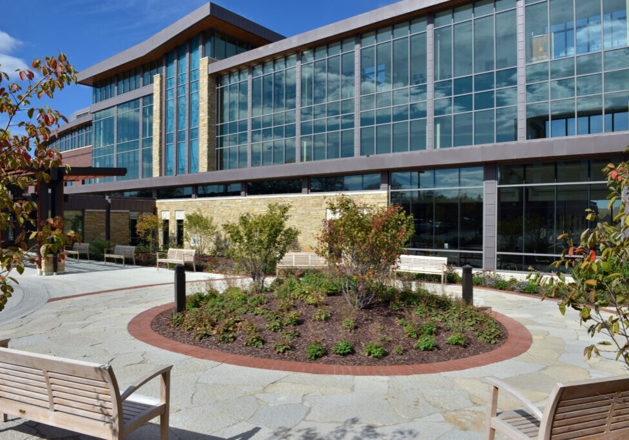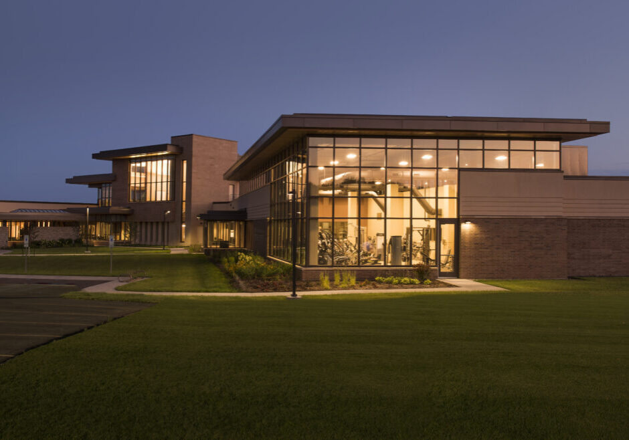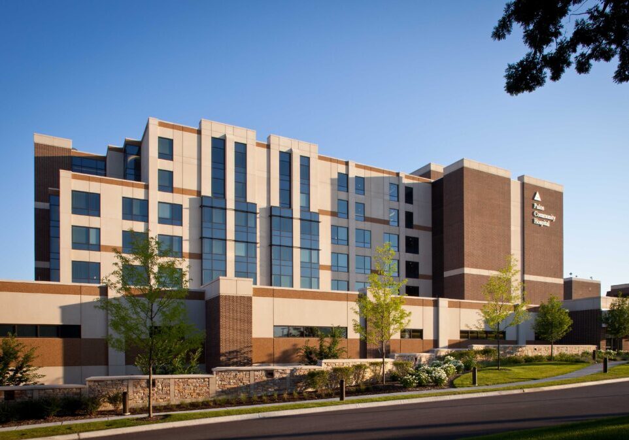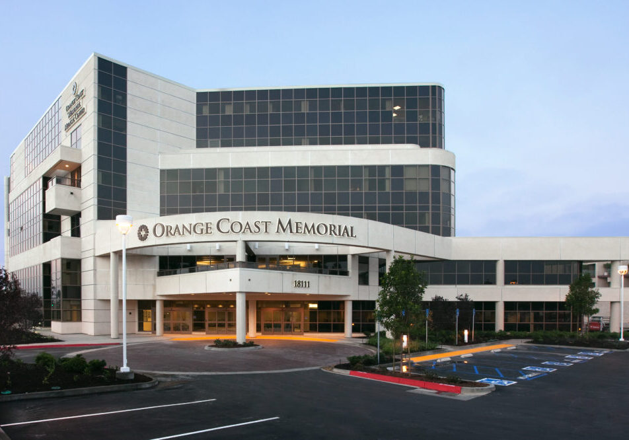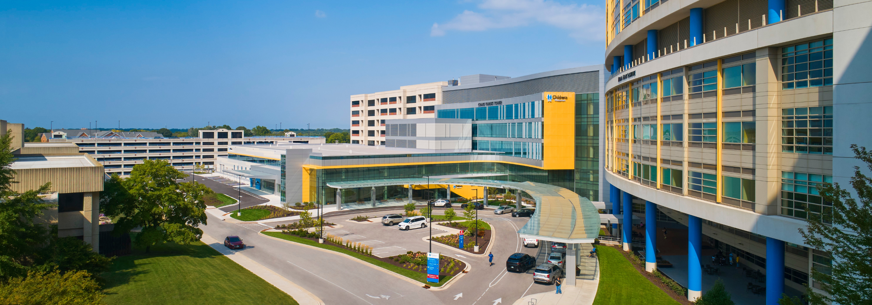
Children's Wisconsin Skywalk Building
The Children's Wisconsin Skywalk Building enhances family access to emergency services by relocating the entrance to the front of the hospital. The two-story, 155,000-square-foot facility includes critical healthcare components like the Emergency Department and Level 1 Trauma Center, a pediatric transport center, and a retail pharmacy.
The project features a combined braced and moment frame steel structure designed for two levels initially, with provisions for eight future levels. Mechanical units were strategically installed in a 25-foot-deep basement, connected through below-grade tunnels to optimize functionality. Shelled space for future development adds flexibility.
The elevator tower, extending four stories, prioritizes efficiency and future expansion. Portions of its framing are designed to be removable in strategic locations to accommodate future floor framing. A distinctive curved canopy overcomes utility challenges, with a foundation system showcasing adaptability. An emergency department canopy, cantilevered 28 feet, has been thermally isolated.
A 175-foot-long skywalk connects the building to a parking garage, featuring a sloping elevation and skewed plan. This showcases structural innovation and aesthetic integration, cantilevering 43 feet over the road.
The project represents an integrated approach to engineering, design, and healthcare functionality, meeting current needs and allowing for future growth.
Other Projects
Location
Milwaukee, WI
Project Data
155,000-square-foot, 2-Story Addition
Vertically Expandable to 10 Stories
175-foot Skywalk
GRAEF Services
Structural Engineering
Civil Engineering
Site Survey
Landscape Architecture
