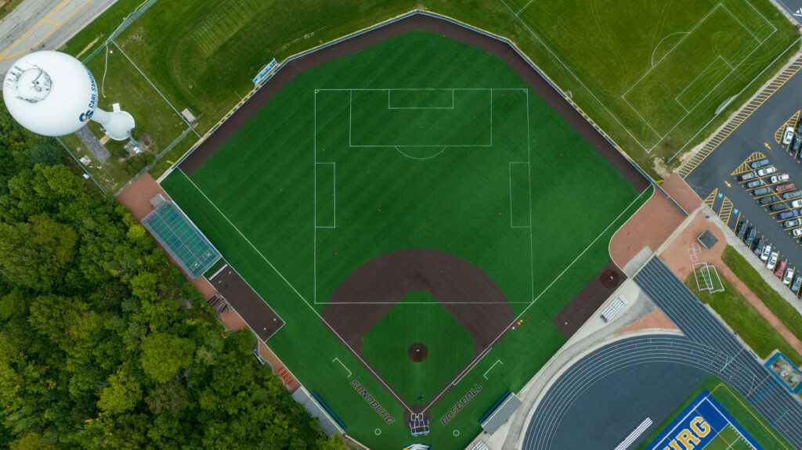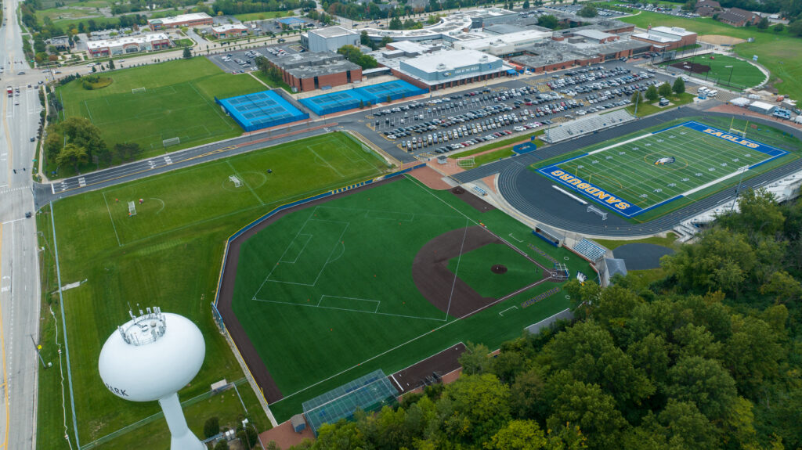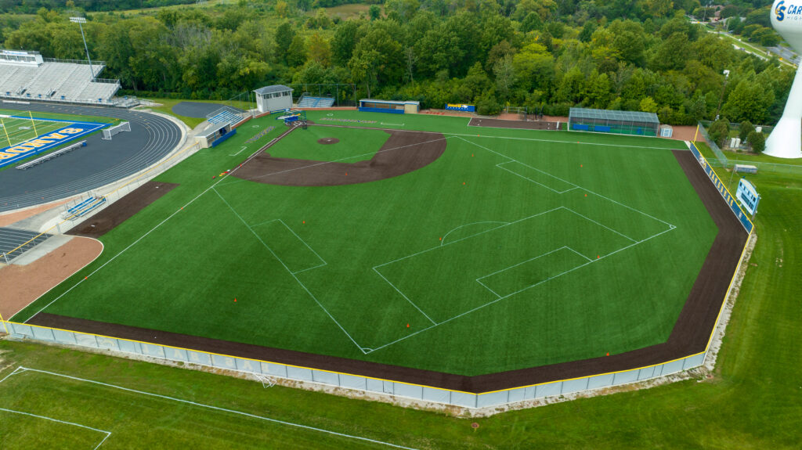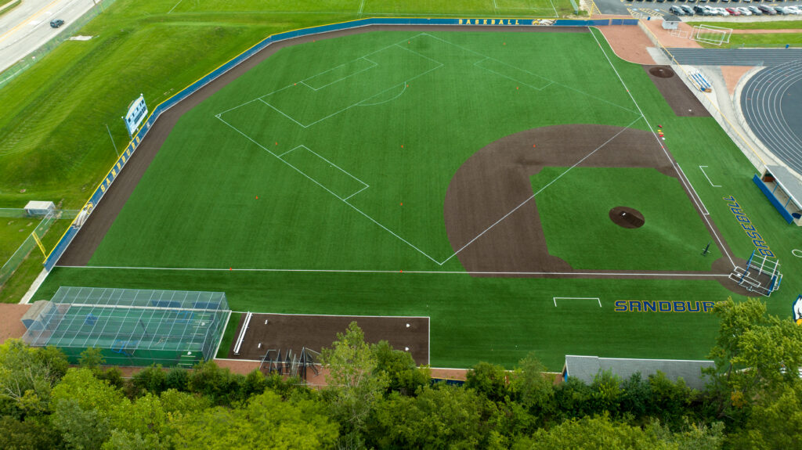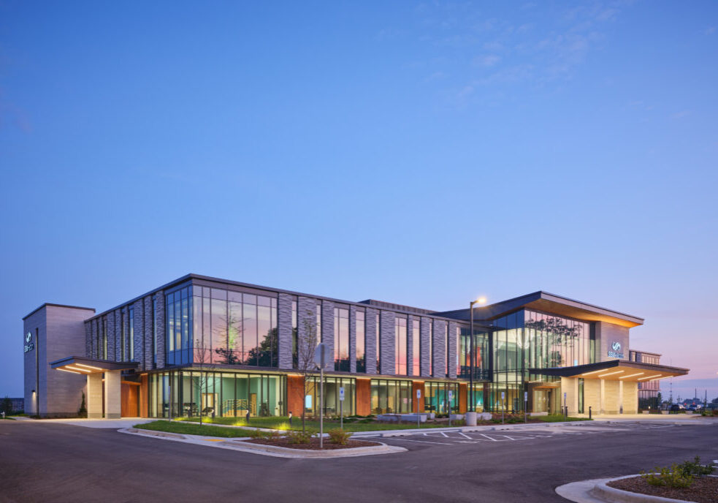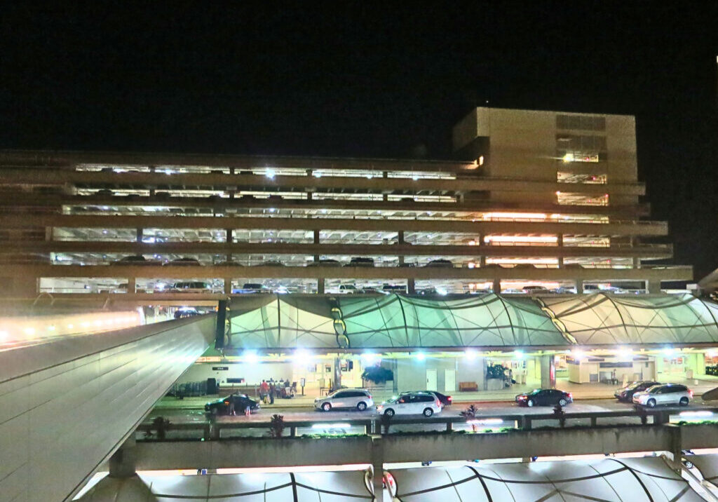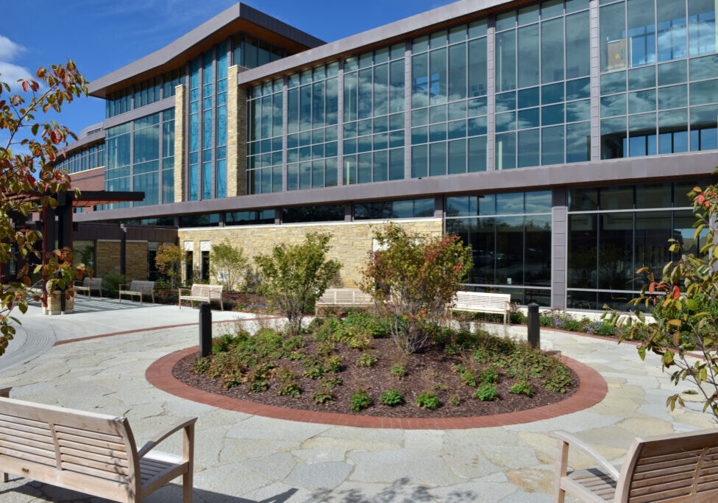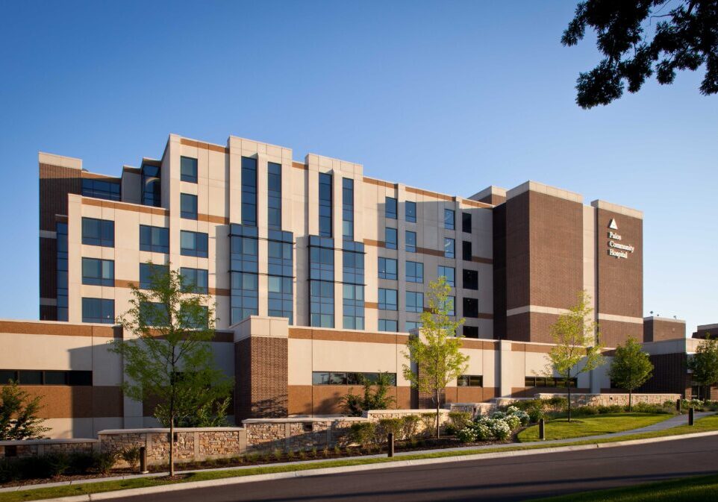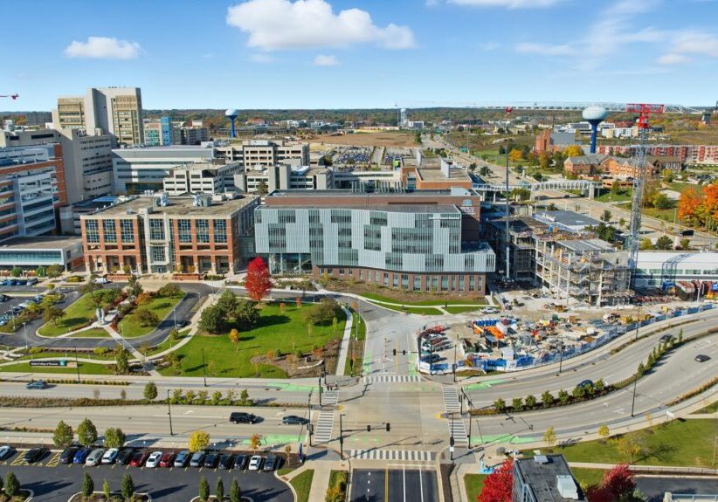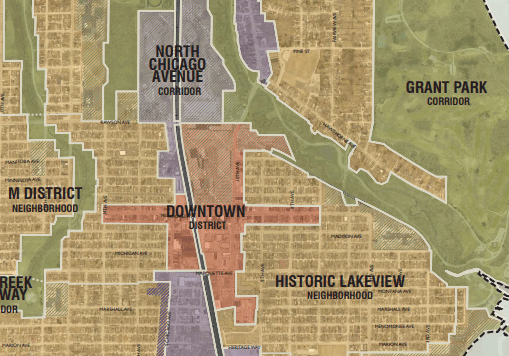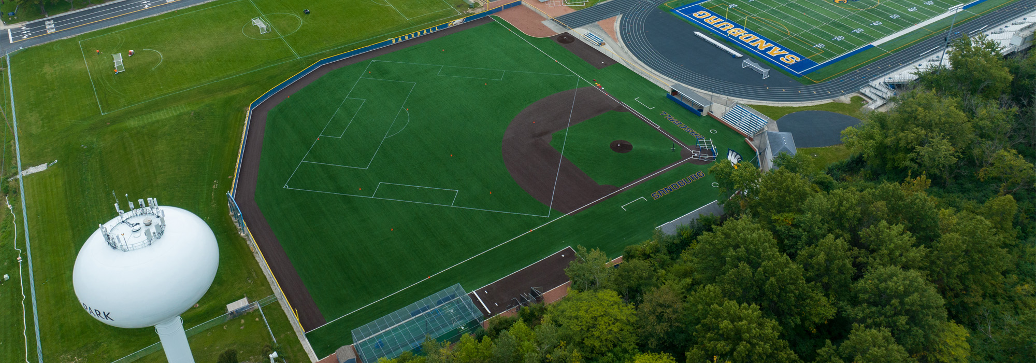
Carl Sandburg High School Baseball Field
Tasked with developing the reconstruction plans for the varsity baseball field at a high school, the GRAEF design team went to work!
The new field is surfaced with artificial turf and an underlying drainage layer to convey storm water flows, making it easier to take the field after adverse weather.
In addition to design skills, the team provided permit coordination with the Cook County Department of Transportation and Highways, the Metropolitan Water Reclamation District of Greater Chicago, and the Village of Orland Park for stormwater management team.
Other Projects
Carl Sandburg High School Baseball Field Contact
Practice Area Leader - Landscape Architecture
Office Leader - Chicago O'Hare, Senior Transportation Engineer
