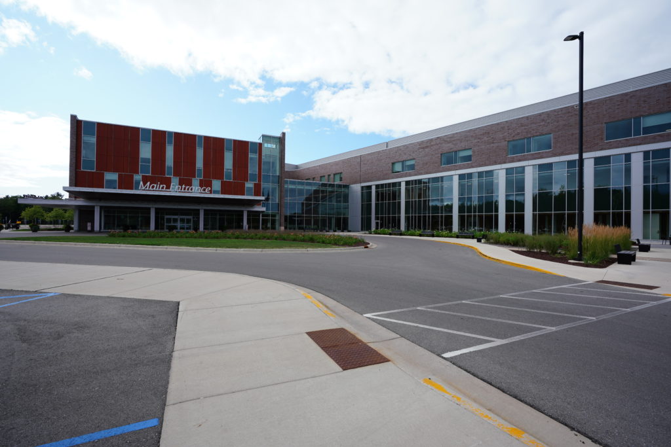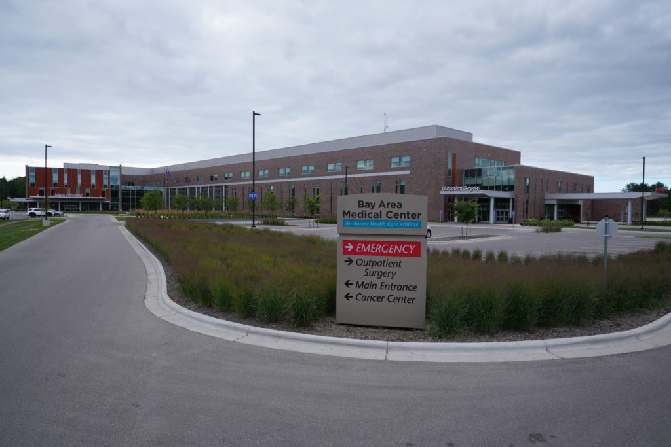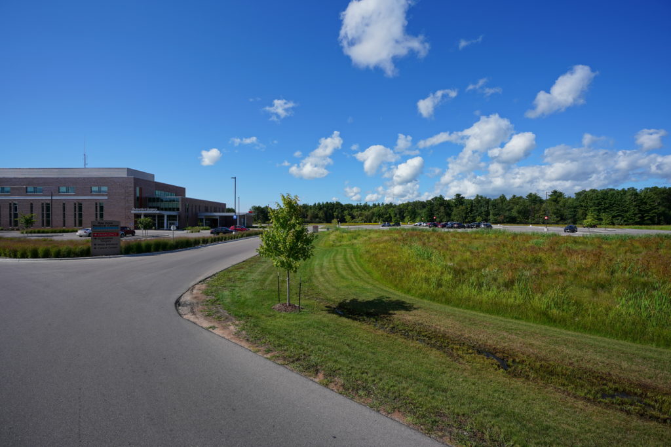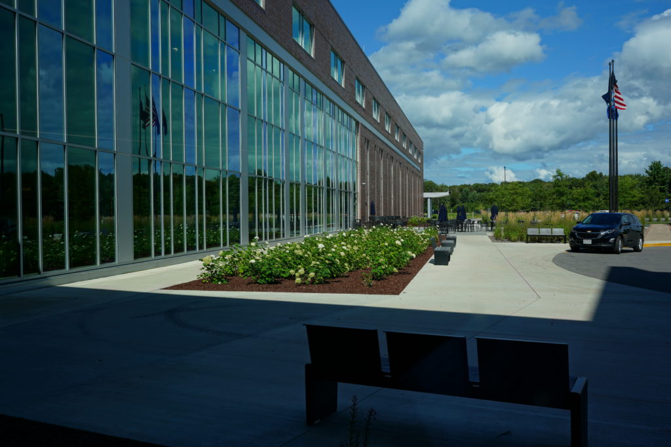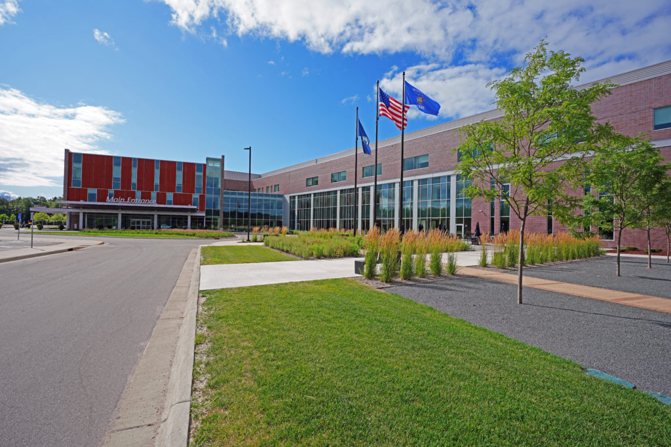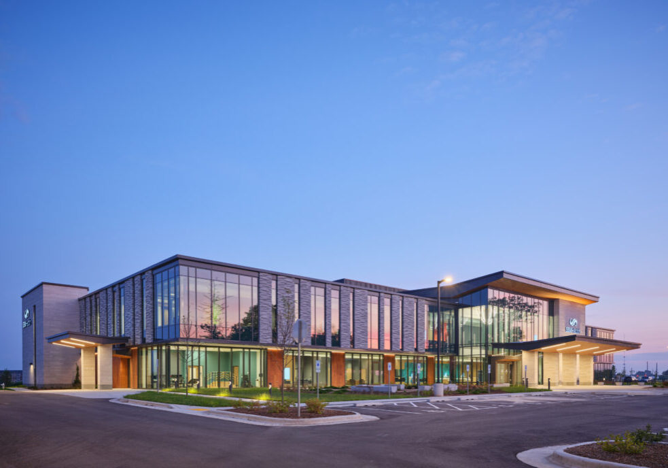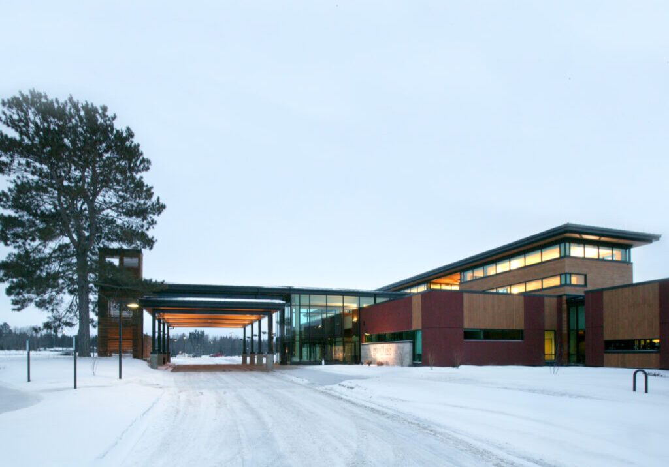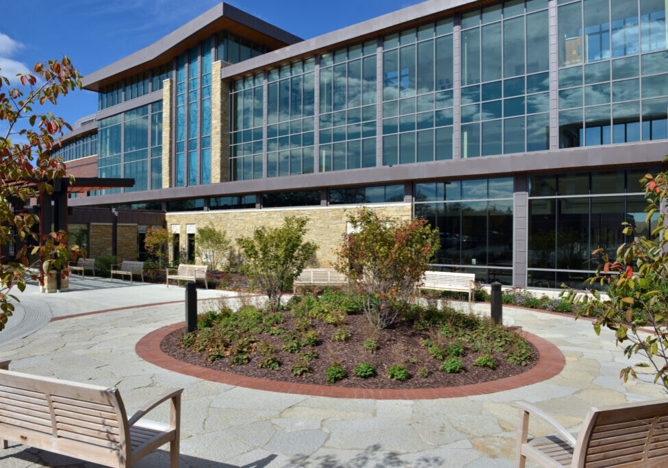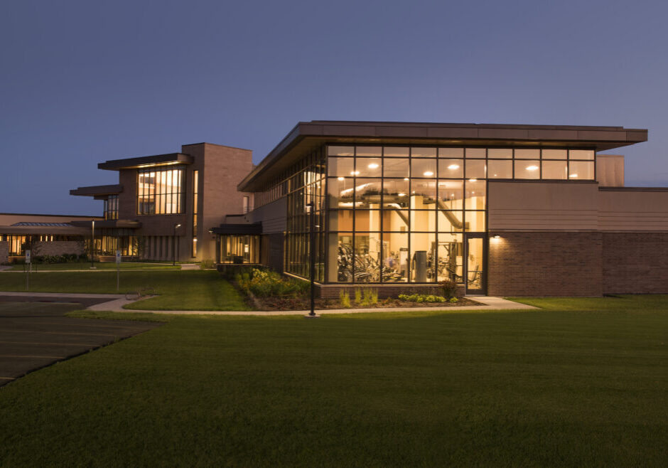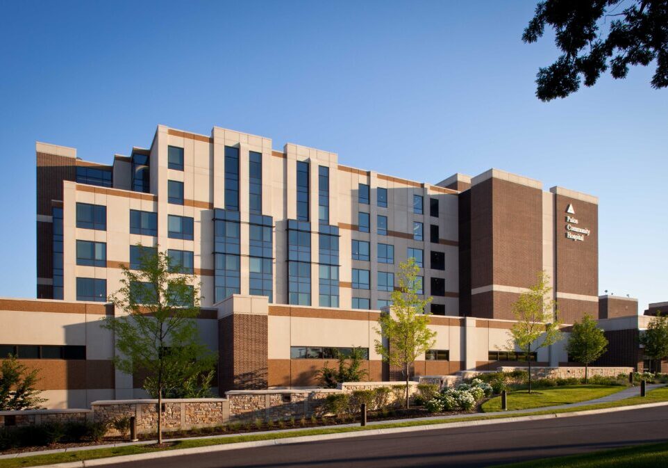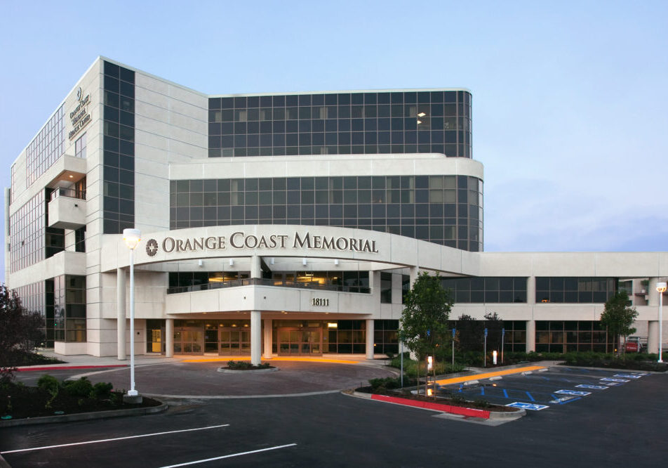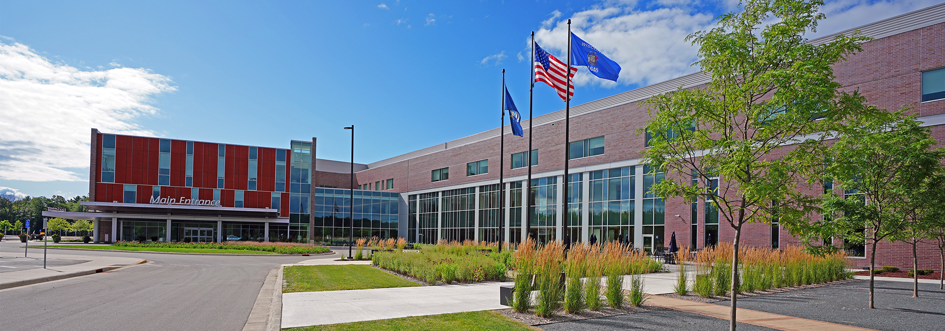
Aurora Bay Area Medical Center
To keep up with emerging practices and technologies, provide the best state of the art care, and increase the excellence of the quality of services to the community and region, Bay Area Medical Center recognized the need to replace its old facility with a new replacement hospital.
GRAEF provided civil engineering, structural engineering, landscape architecture, traffic impact analysis, and wetland permitting services on the $135 million project. The 350,000-square-foot facility includes a new hospital and medical office building, located on a 90-acre green field site. The site was partially farmed and partially heavily wooded, with significant wetlands.
The design takes advantage of the natural features of the site to capitalize on the views of the wooded and wetland areas, and to avoid large impacts to environmentally sensitive areas. The building is framed by an entry garden giving patient rooms have optimal views of the landscape, in addition to an outdoor healing garden. A trail system also weaves through the undevelopable and undisturbed portions of the parcel as a community accessible amenity.
Other Projects
Location
Marinette, WI
Project Data
$135 Million Project Cost
350,000 Square Feet
GRAEF Services
Civil Engineering
Environmental Engineering
Landscape Architecture
Structural Engineering
Traffic Engineering
