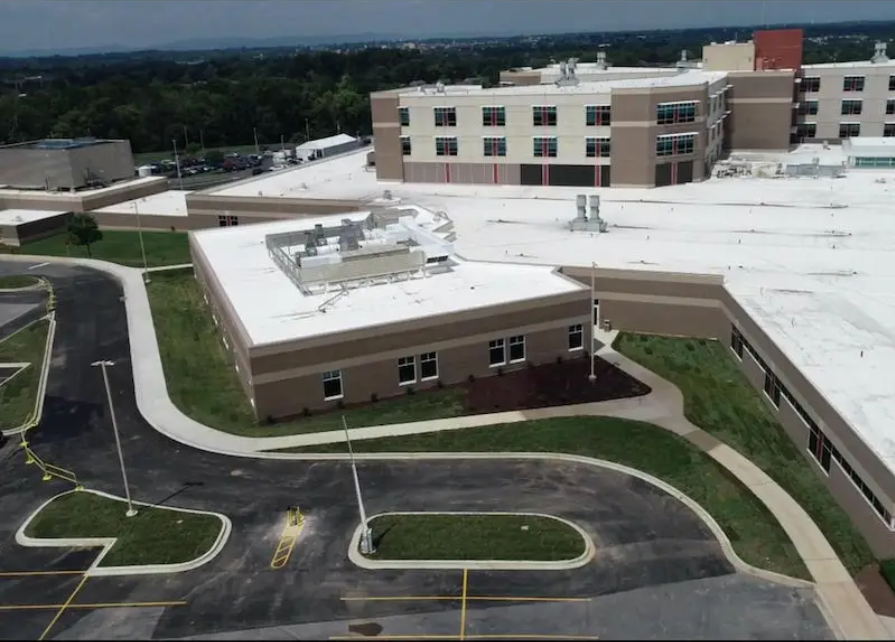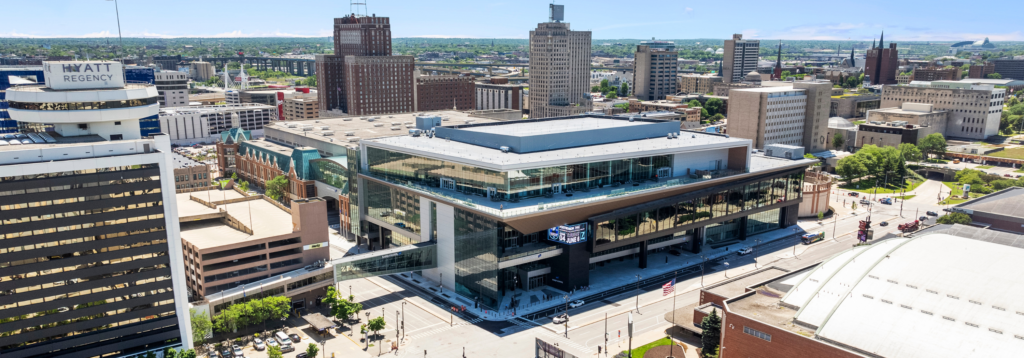
A hospital was designed and built in 120 days, powered by GRAEFaccelerāte Lean practices, and early engagement with the county’s permitting department, moved this project forward quickly.
On March 20, Meritus Health Center in Hagerstown, Md., submitted an emergency certificate of need to the state of Maryland’s Healthcare Commission, which one day later approved the hospital’s plan for its permanent 2 South Regional Infection Containment Wing to support COVID-19 infected patients.
Two days after that approval, Gilbane Building Company and Matthei & Colin Associates started assembling a building team to design and build this new facility. (A decade earlier, this same team built the 510,000-sf, 267-bed Meritus Medical Center in what at that time was a record 30 months.)
“Eight days after our initial call, our team was moving soil and digging foundations,” says Gary Orton, vice president and director of healthcare for Gilbane’s Mid-Atlantic division. “A project like this would typically take more than a year to conceptualize, design and build, but we didn’t have that kind of time.”
The steel framing was erected in six weeks and the building was airtight in two months. Streamlining was evident in the reduction of the construction punch list to seven open items, from 73.
The 12,560-sf addition was completed on July 31; the time between the start of designing this wing and its receipt of a temporary certificate of occupancy was only 120 days. The addition was accepting patients by early August.
The Building Team included Frederick, Seibert & Associates (CE, land surveying, and landscape architecture), Leach Wallace Associates (MEP engineer), and GRAEF-USA (SE). Other suppliers and subcontractors listed are Heffron, Cindell Construction, Davenport Commercial, Ellsworth Electric, Emmitsburg Glass, Johnson Controls, Kalkreuth Roofing and Sheet Metal, KBK Builders, Kinsley Manufacturing, Modular Services, PAINTech, Ruppert Landscape, Robert W. Sheckles, Siemens, Swisslog Healthcare Solutions, Triad Engineering, and Virginia Sprinkler.
For more information about the project, visit: www.bdcnetwork.com.

