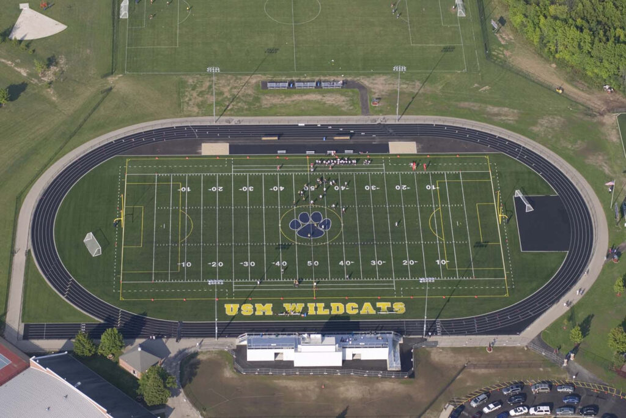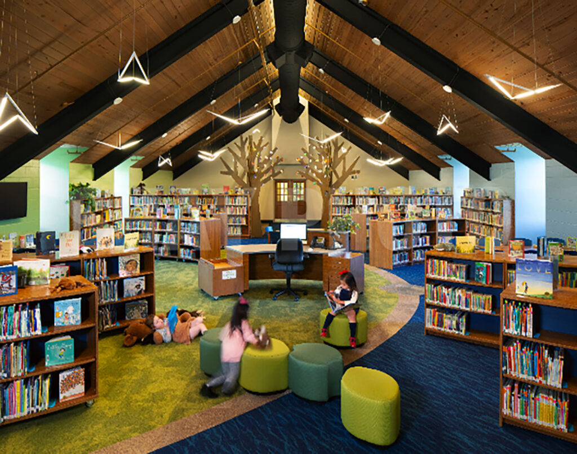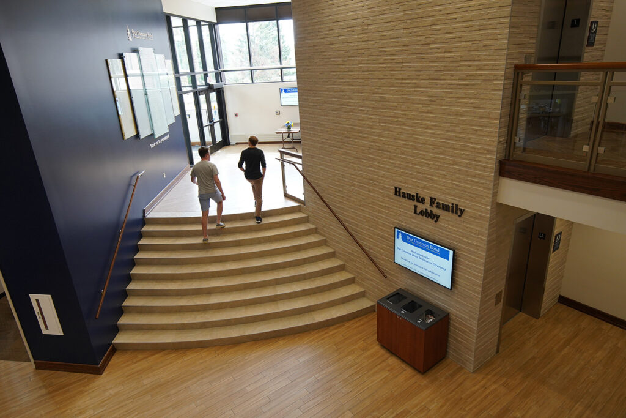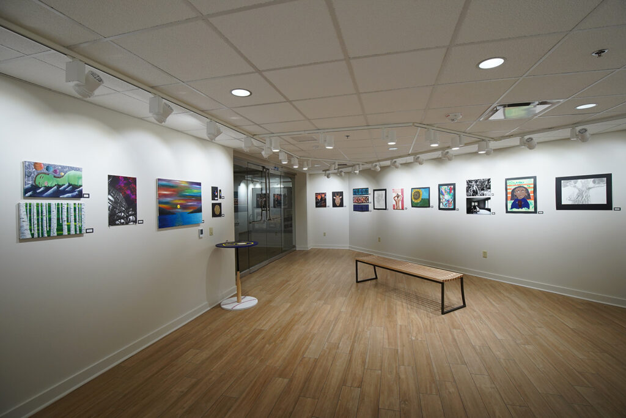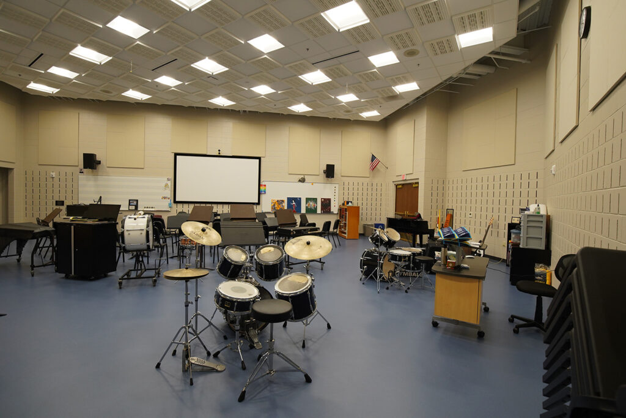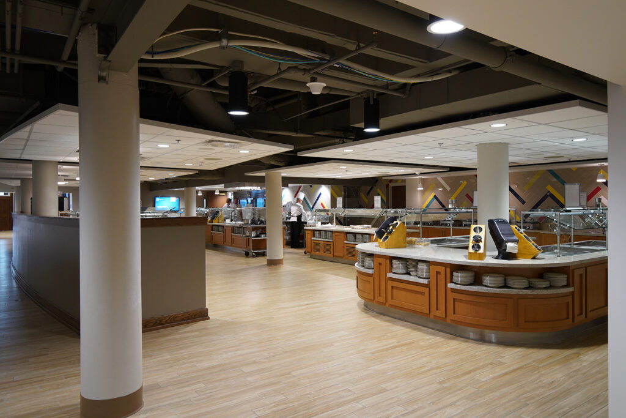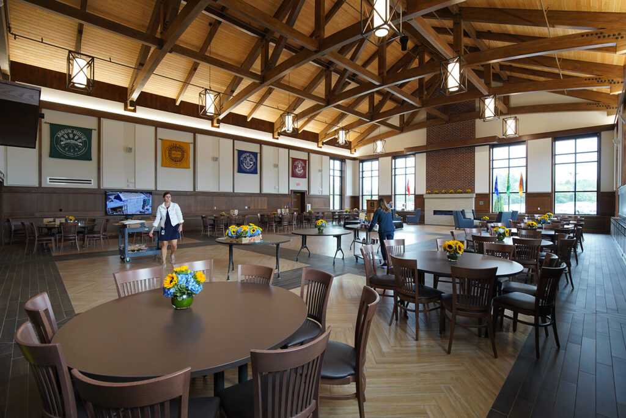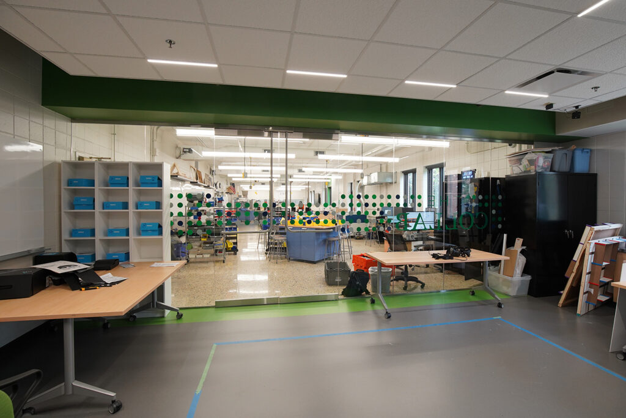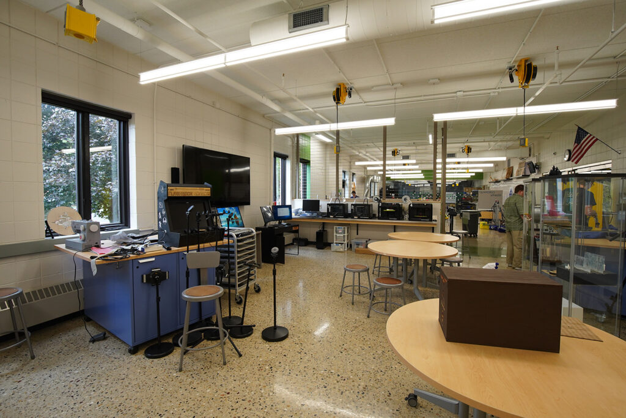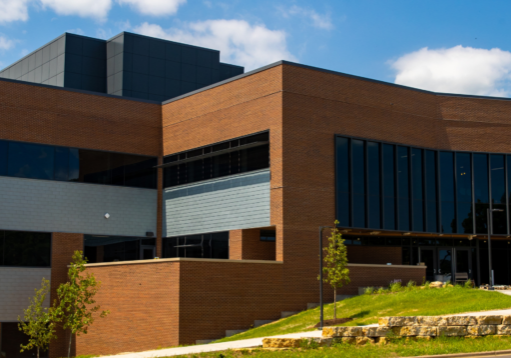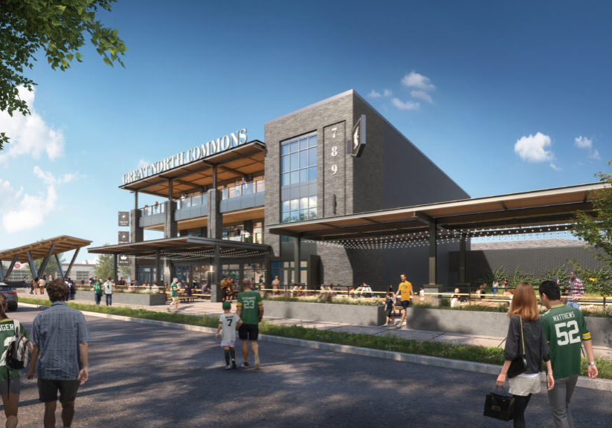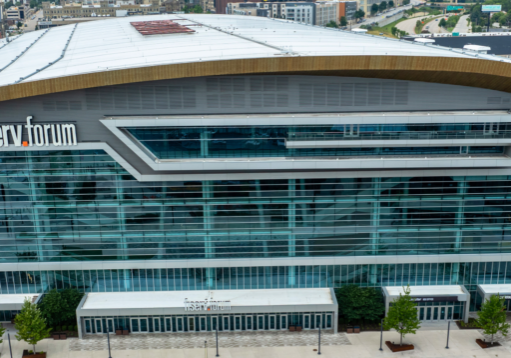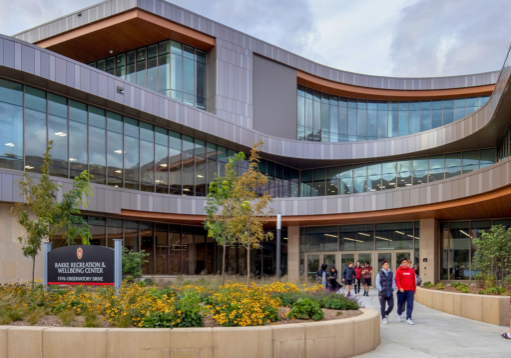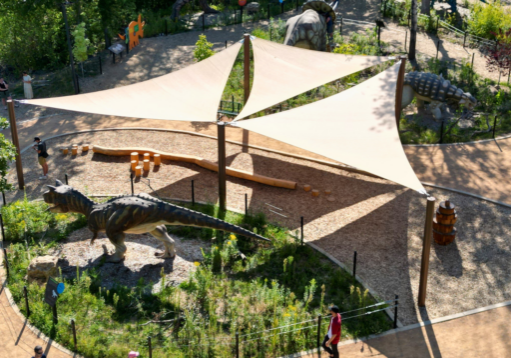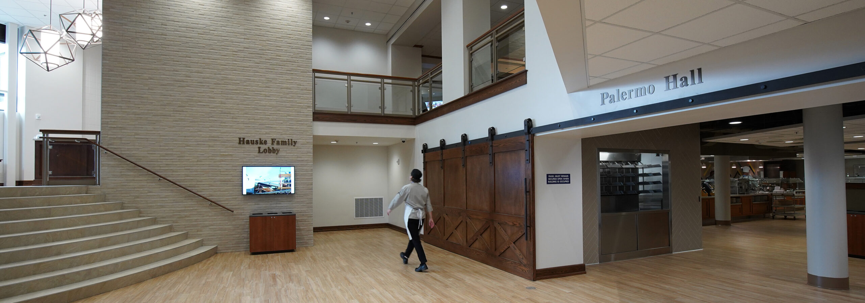
University School of Milwaukee
University School of Milwaukee is 3K-12 educational leader in Milwaukee and ranked among the top independent schools in the country. The institution launched the Common Bond campaign to raise funds to enhance critical areas of the school and provide crucial updates, and additions to its buildings. Projects include The Jack Olson ’67 Commons, Performing Arts Center, Lubar Center for Innovation and Exploration, Bruce ’81 and Jennifer Lee Community Room, and Darrow Family Welcome Center.
The University School of Milwaukee also worked with GRAEF to provide a comprehensive master plan for their existing football and soccer stadium field and soccer exhibition and field hockey fields. The athletic fields improvements included the replacement of the grass stadium field with synthetic turf for football/soccer, replacement and expansion of the field hockey field with synthetic turf, new 750-seat home side bleachers, new entry gateway with perimeter fencing and new irrigation system at soccer exhibition field.
Finally, this winning team also worked together to provide updated lighting for a 1970s-era elementary school library. The school desired to make the 2,500 square foot library a more invigorating and engaging space for students to learn and read.
Other Projects
Location
Milwaukee, WI
Services
Civil Engineering
Stormwater Management
Structural Engineering
Mechanical Engineering
Electrical Engineering
Plumbing/Fire Protection Engineering
Track & Field Consulting
