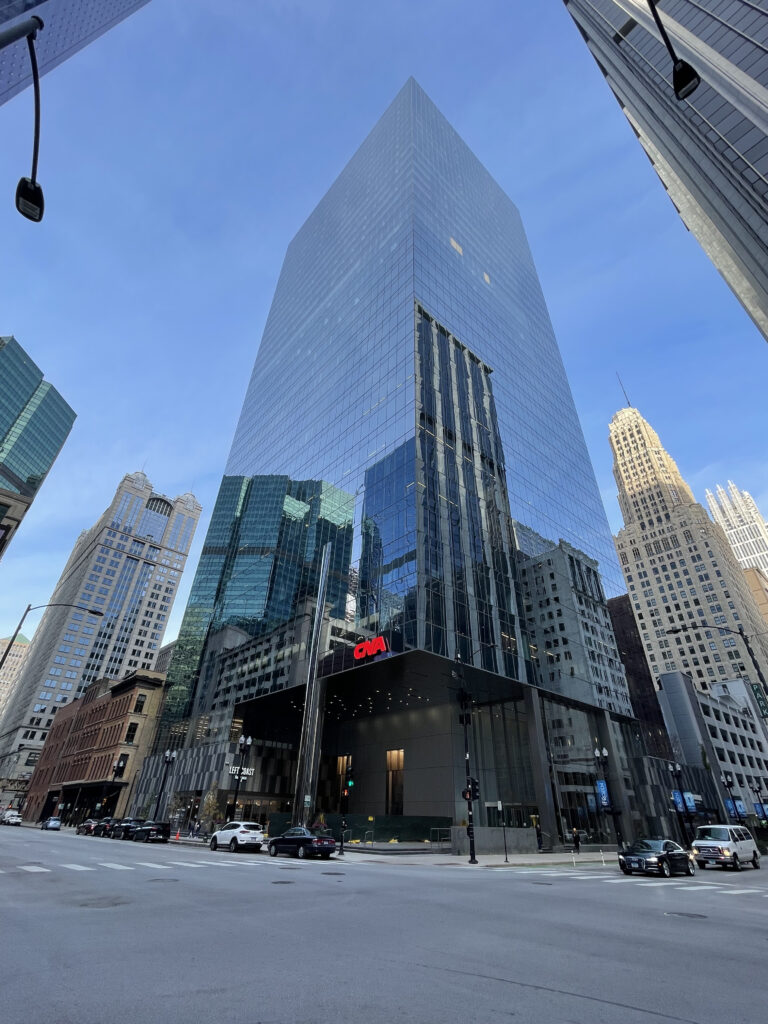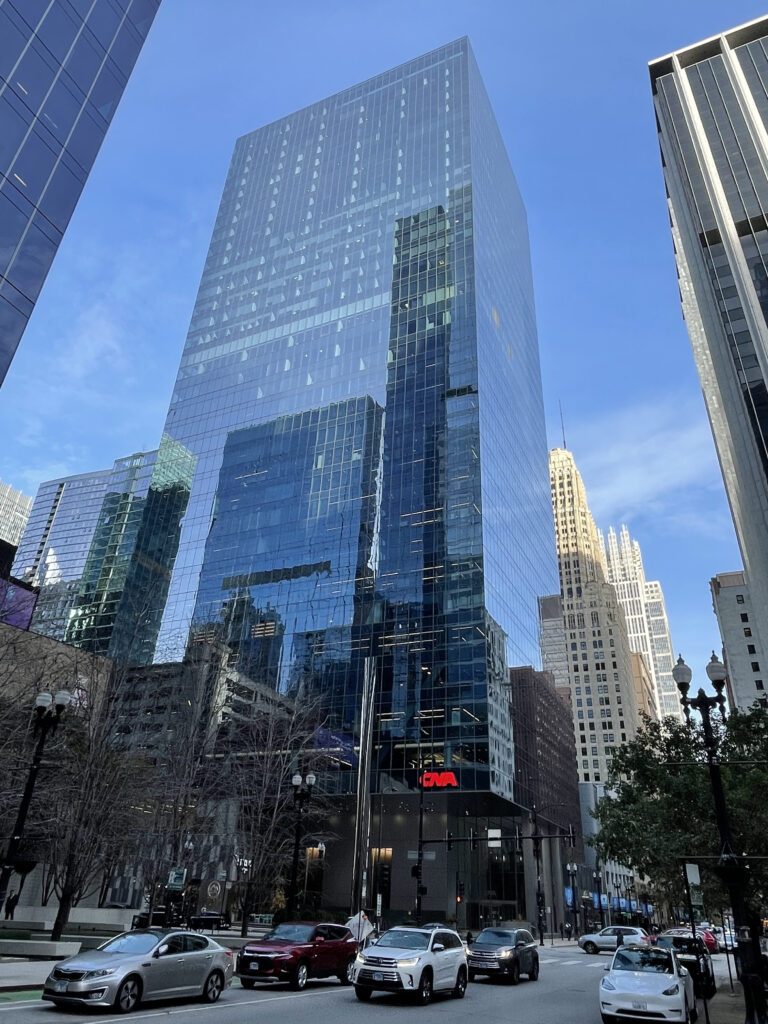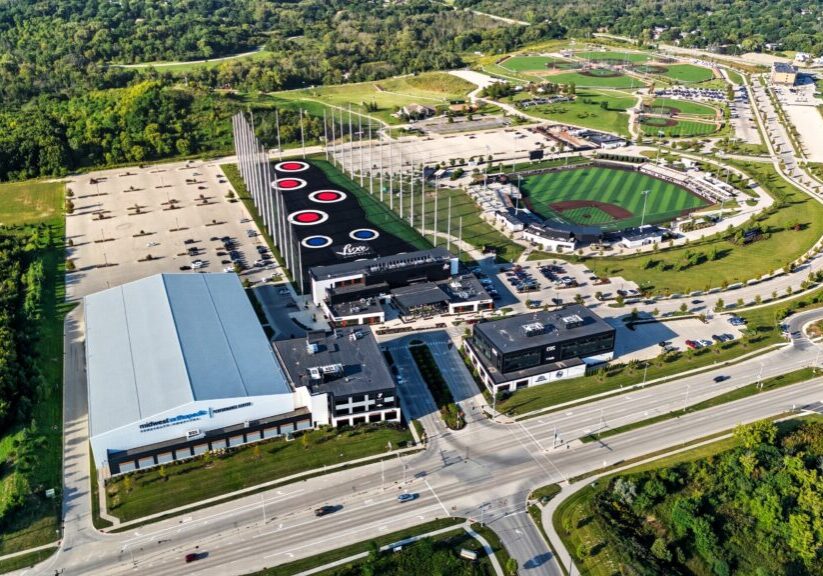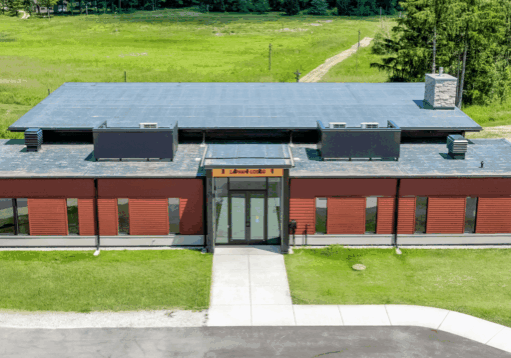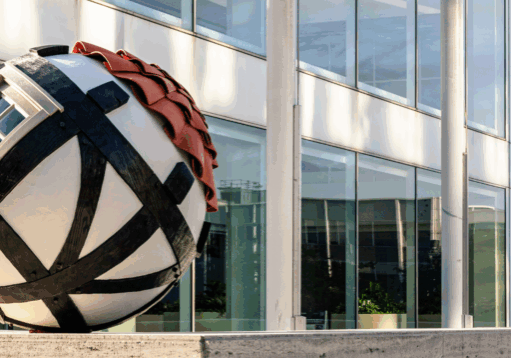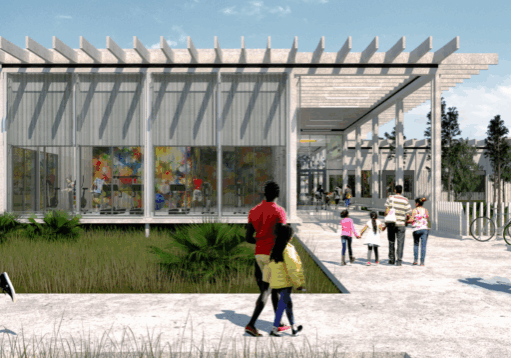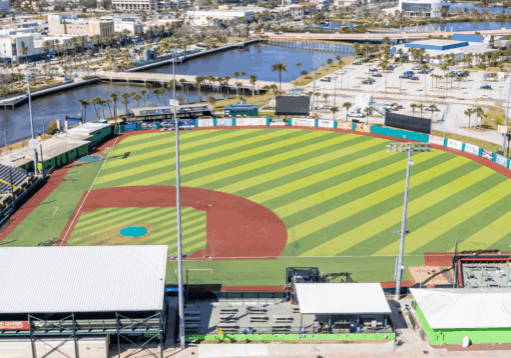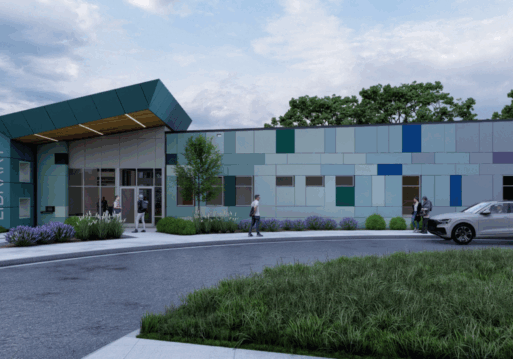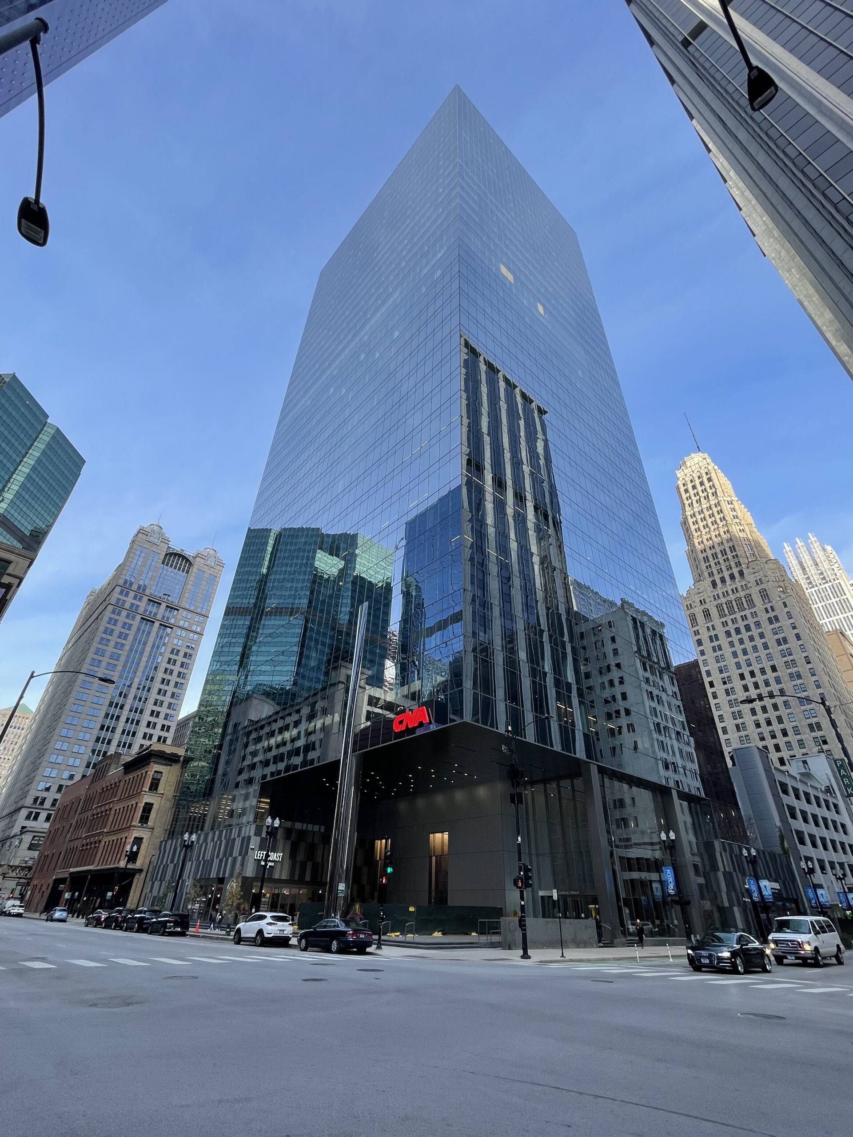
151 North Franklin
Businesses continue to prioritize looking for unique, easily accessible spaces for their offices in the buzzing Chicago Loop. The 151 North Franklin building, completed in 2018, serves as a technologically advanced, modern host for several tenants with spaces dedicated to office, retail, property management and more. The 35-story building offers over 809,000 square feet of space with a rooftop garden, café, restaurant, fitness center and an outdoor terrace.
The GRAEF team provided the BIM modeling services on this project, creating efficiencies in the steel detailing timeline. The team collaborated closely with the fabricator, erector and connection engineer on the project.
This structure won the 2019 Digie Award for the “Most Intelligent Office Building” and is LEED Gold certified.
The structure is also WELL Health & Safety certified and Smartscore Platinum certified. A unique feature of the building is its base, which is carved away to create space for a four-story covered plaza that creates an “urban room” that serves as an outdoor space for working and meeting.
Other Projects
Location
Chicago, IL
GRAEF Services
GRAEFaccelerāte®
