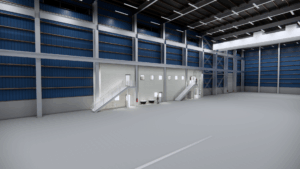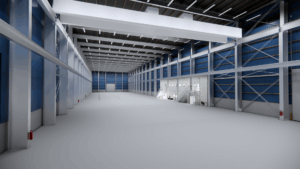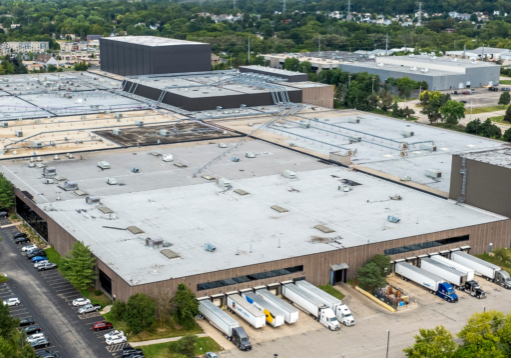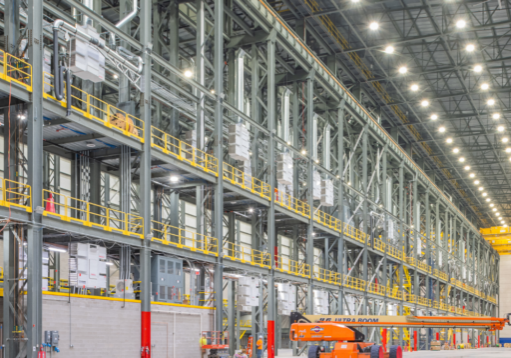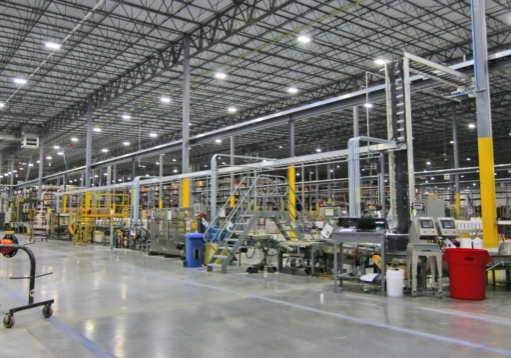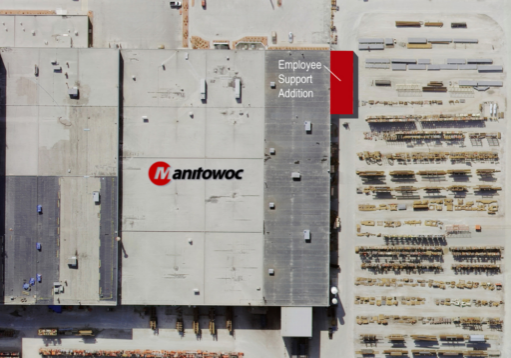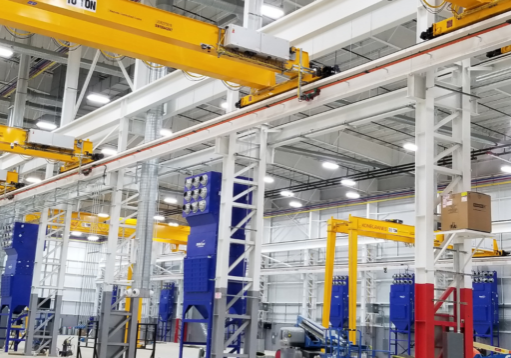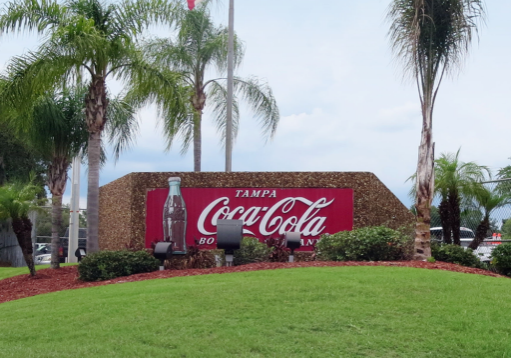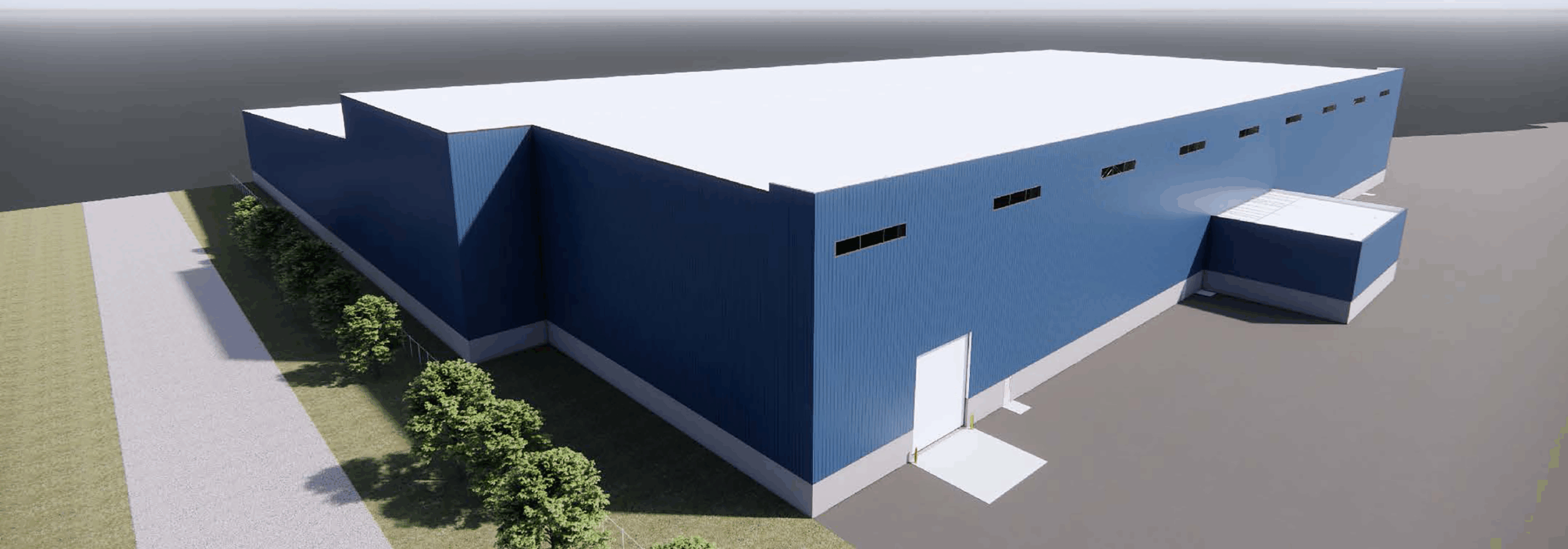
Weldall Manufacturing Expansion
To support Weldall Manufacturing, Inc. in executing its long-term growth strategy and reinforcing its commitment to expanding both operational capacity and workforce development, GRAEF is providing surveying, architecture, and engineering services for a 52,300-square-foot addition to the company’s headquarters in Waukesha, Wisconsin.
This expansion features a heavy crane bay building, built to accommodate high-capacity material handling systems. The facility will house two 75-ton overhead cranes, one 50-ton overhead crane, and six 20-ton gantry cranes, enabling Weldall to scale up its fabrication capabilities and meet increasing demand. In addition to the industrial space, the project includes a 3,000-square-foot office and restroom area, enhancing on-site amenities for staff and operations.
GRAEF’s multidisciplinary scope, including, civil, architectural, structural, mechanical, electrical, plumbing, and fire protection design, ensures a fully integrated and efficient approach to the facility’s development. With this addition, the facility’s total footprint will exceed 226,000 square feet. The client required an accelerated timeline to prepare for a new tenant, prompting GRAEF to deliver strategic solutions to overcome site challenges such as tight property line constraints and complex stormwater management requirements, both of which were addressed through innovative planning and engineering expertise.
Other Projects
Location
Waukesha, WI
Project Data
52,300 SF
GRAEF Services
Structural Engineering
Civil Engineering
Mechanical Engineering
Electrical Engineering
Plumbing/Fire Protection Engineering
Industrial Architecture
Site Survey
