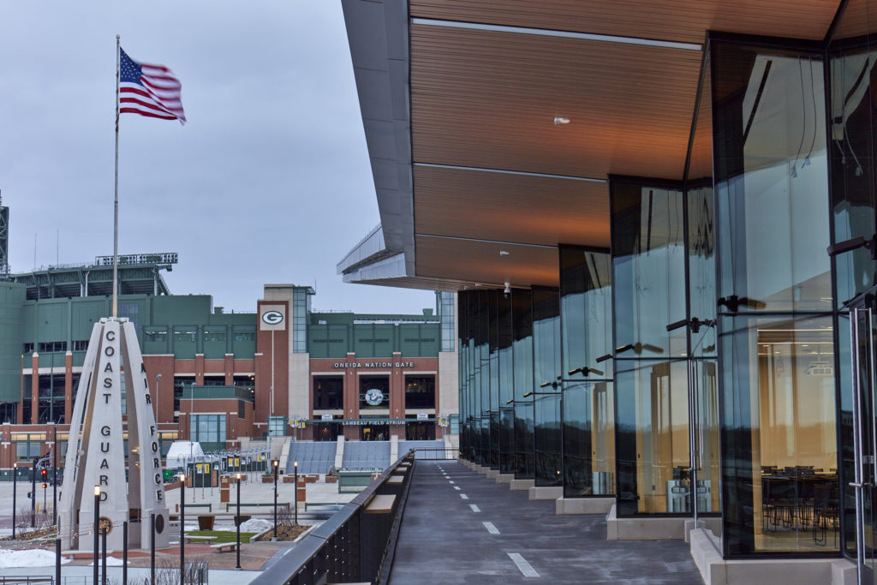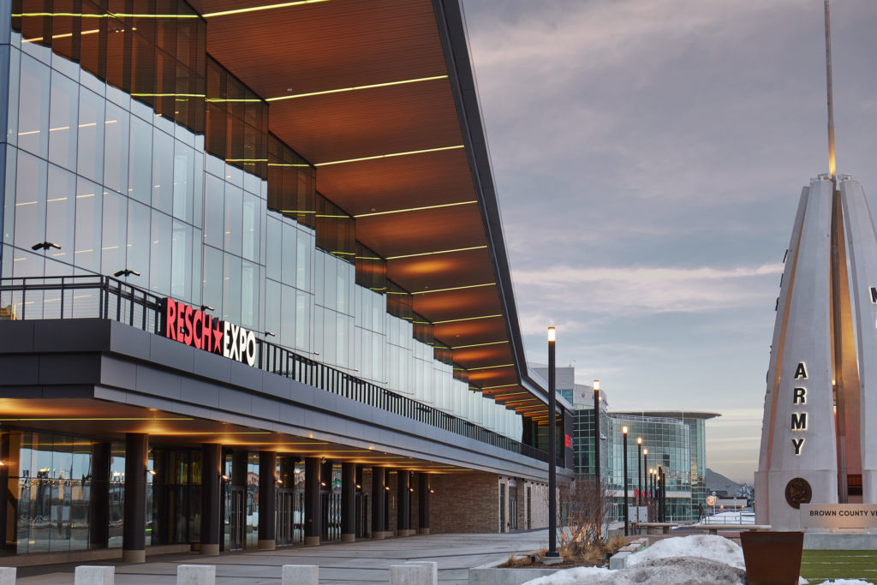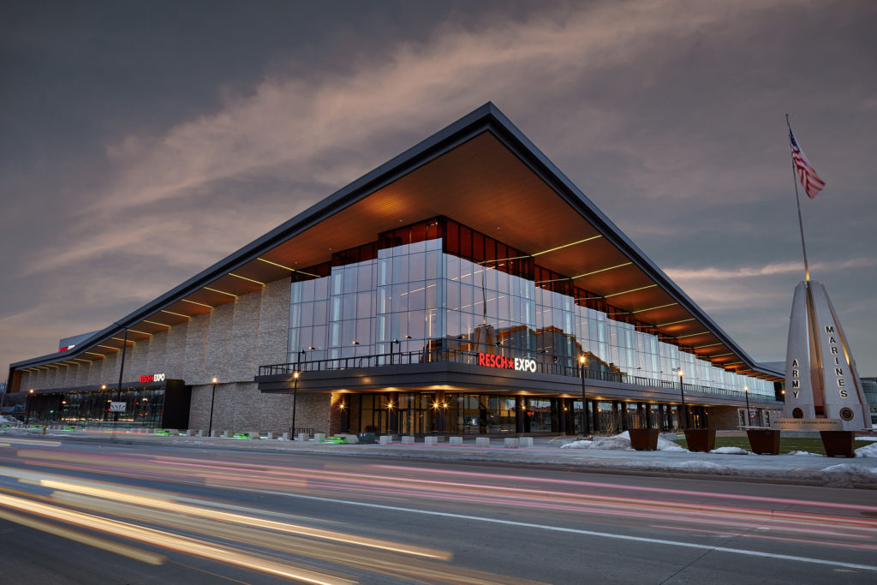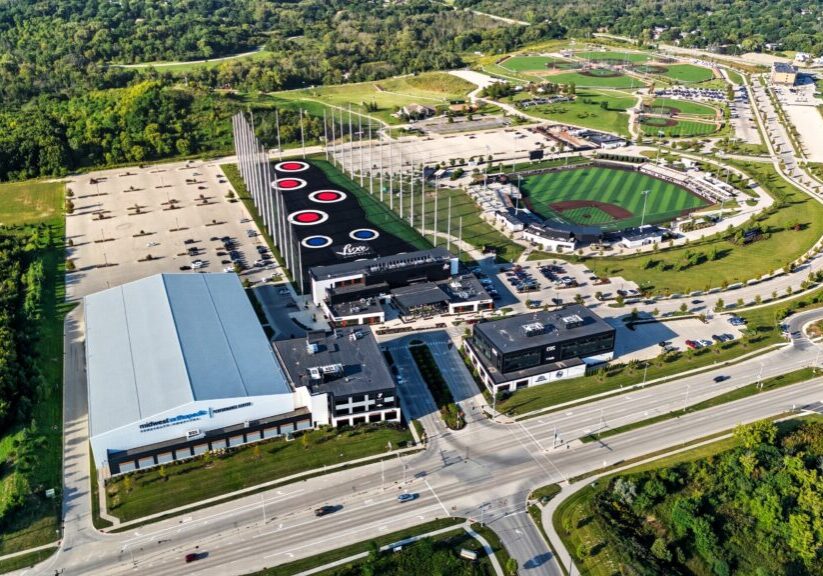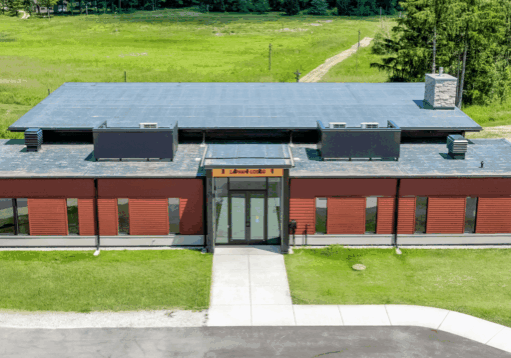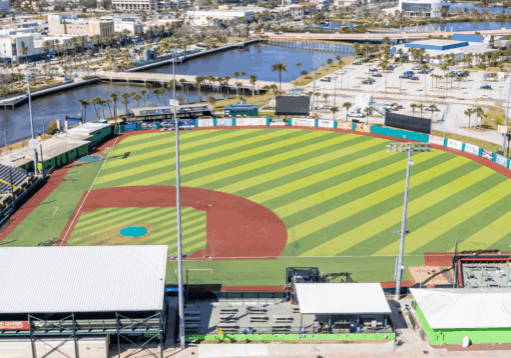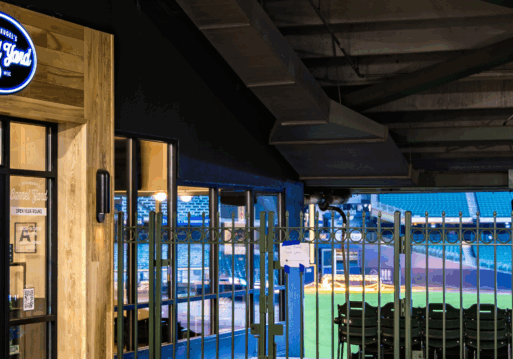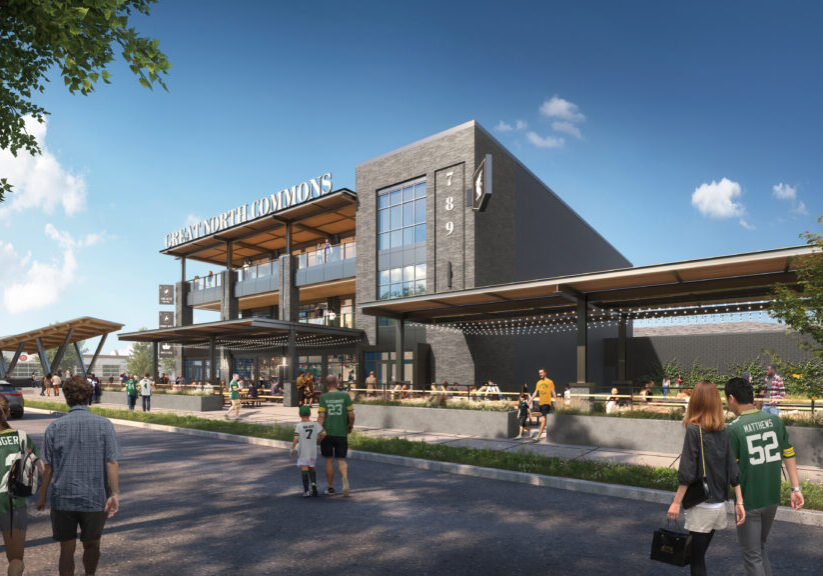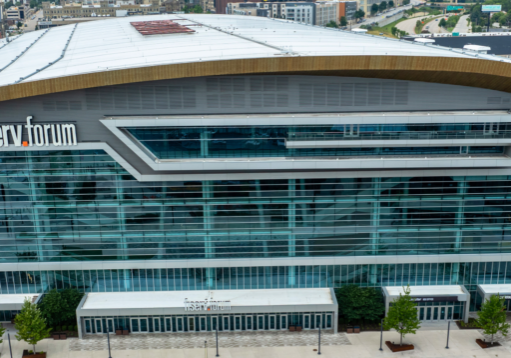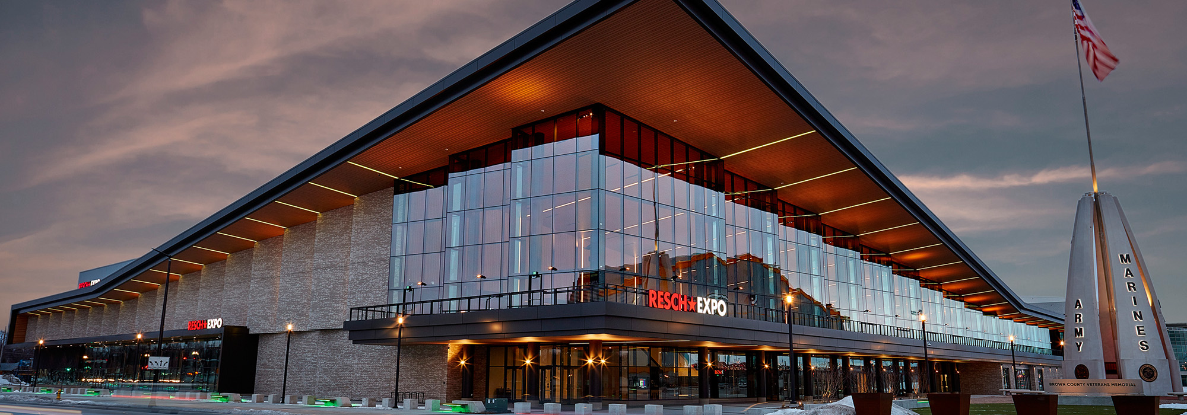
Resch Expo Center
The design team for the Resch Expo Center faced one significant challenge: create a new structure worthy of standing next to the iconic and historic Lambeau Field.
The state-of-the-art facility is a catalyst for economic development and tourist destination travel for the region. It is designed to meet the next generation of expo hall trends and complements the overall district. With 25-foot-tall structural steel trusses spanning 300 feet, the 125,000 square feet of column free expo floor helps attract different kinds of shows that would never consider the Green Bay area before.
The new center will be a strong complement to Lambeau and will enable the Green Bay Packers to attract larger, high-profile events such as the NFL Draft.
Led by POPULOUS and Kahler Slater Architects, GRAEF provided structural and civil engineering, landscape architecture and site surveying for the $93 million, 300,000-square-foot project.
The Expo Center’s unique, sloping roof and glass walls on the front of the structure will both activate the street below and provide views of Lambeau from within that will enhance the site as a destination.
Other Projects
Location
Ashwaubenon, WI
Project Data
$93 Million Project Cost
300,000 Square Feet
GRAEF Services
Civil Engineering
Landscape Architecture
Surveying
Structural Engineering
GRAEFaccelerāte®
