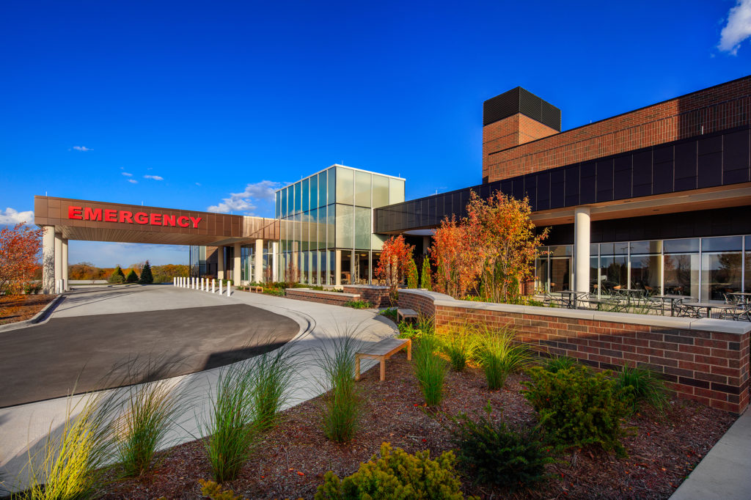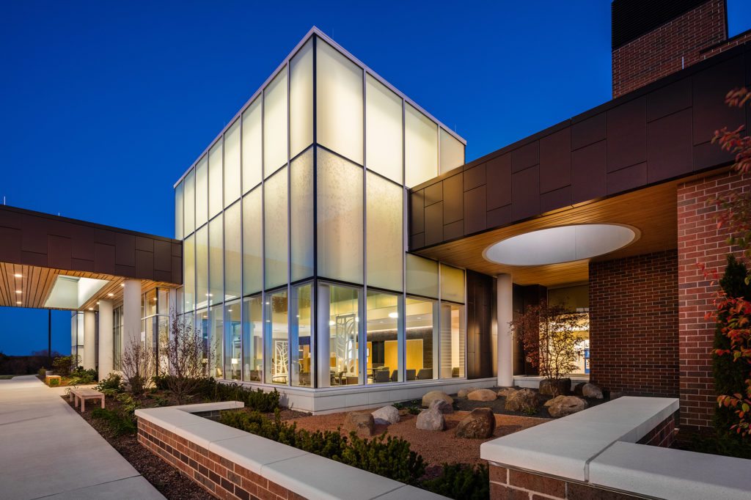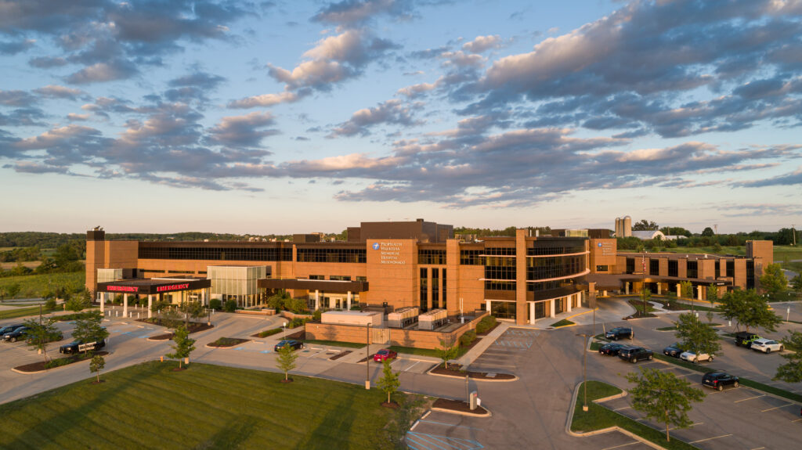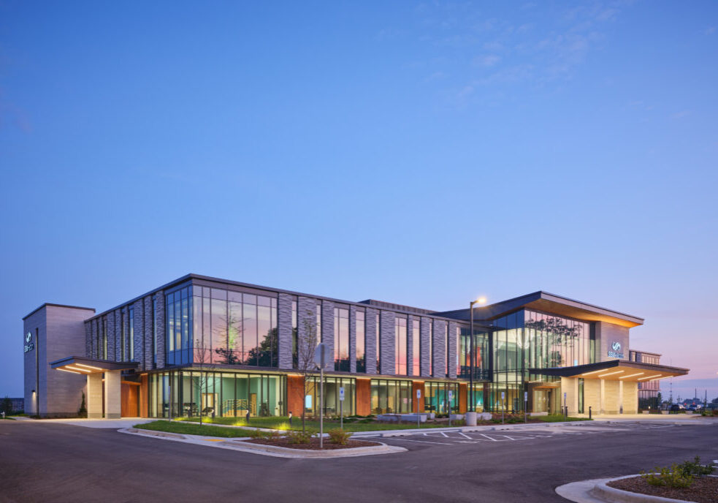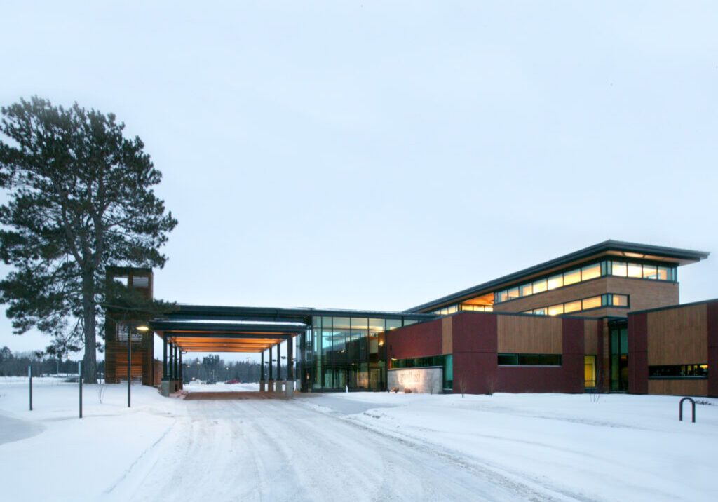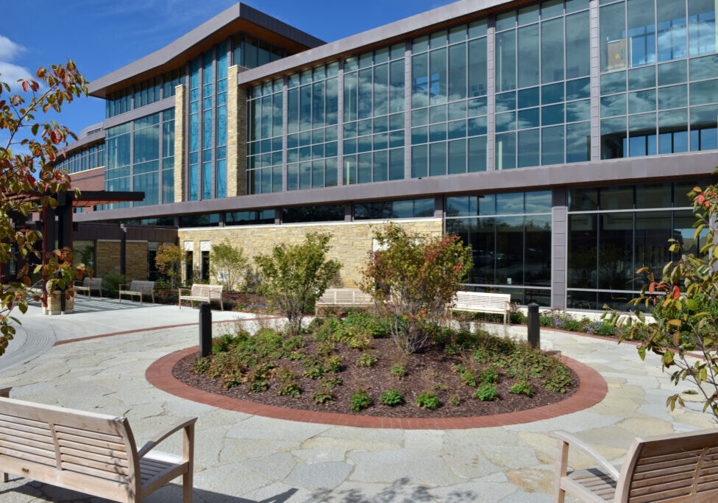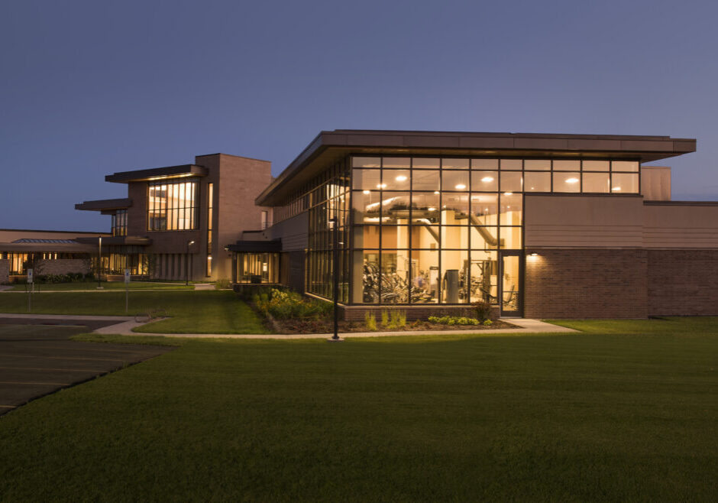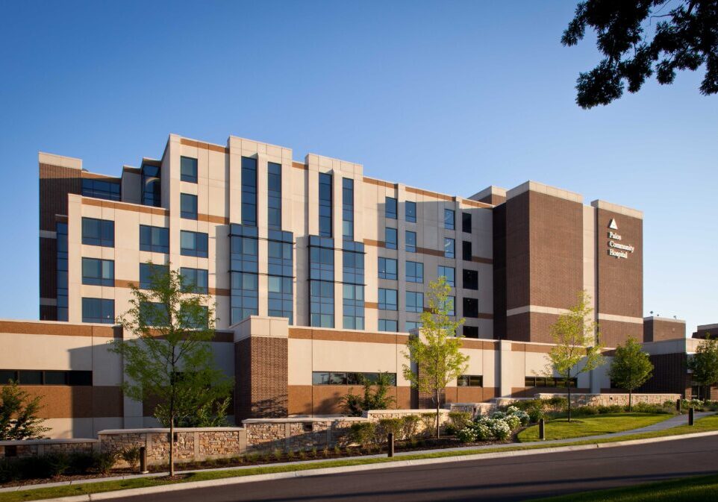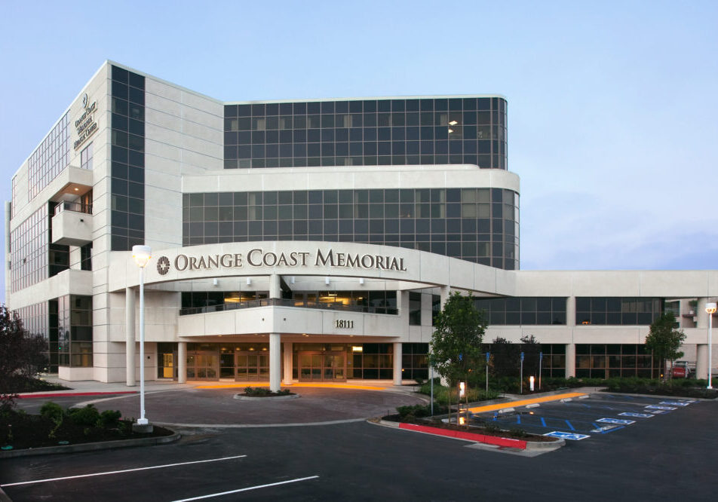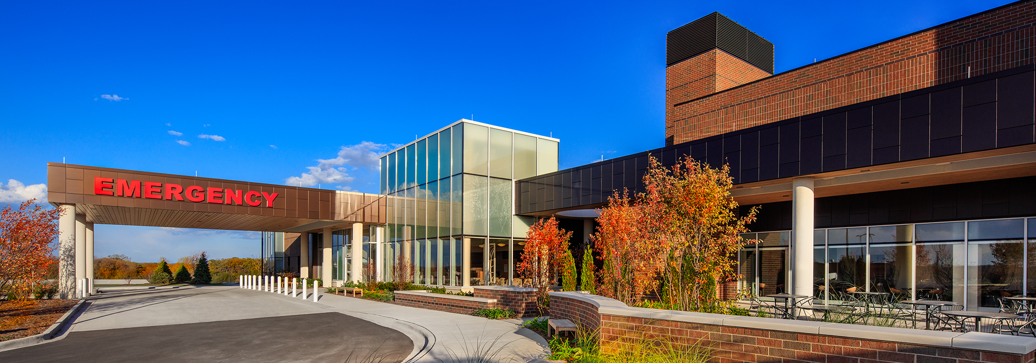
ProHealth Mukwonago Emergency Room
ProHealth added an ER to its multi-specialty outpatient center in Mukwonago. This two-story, 66,500-square-foot building houses a new emergency department, an ambulance garage, an imaging expansion and mechanical support space on the lower level. The addition includes an extensive roof garden designed by GRAEF's landscape architects. Also included is a new loading dock, one level lower than current. The base building is designed for a future vertical expansion of two additional floors.
Other Projects
ProHealth Mukwonago Contact

Dan Kilbert
Market Area Leader - Healthcare

Joe Pepitone
Practice Area Leader - Landscape Architecture
