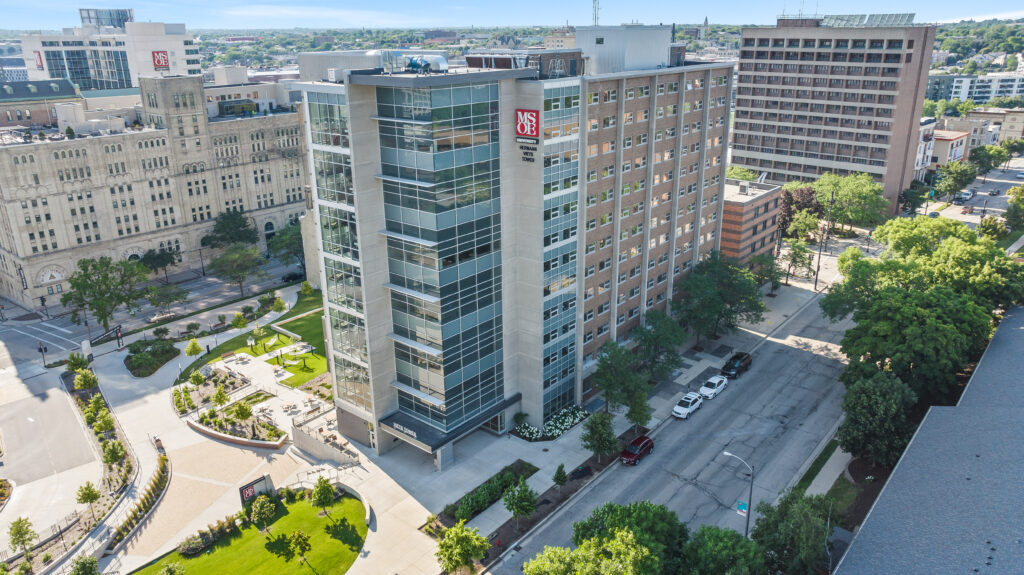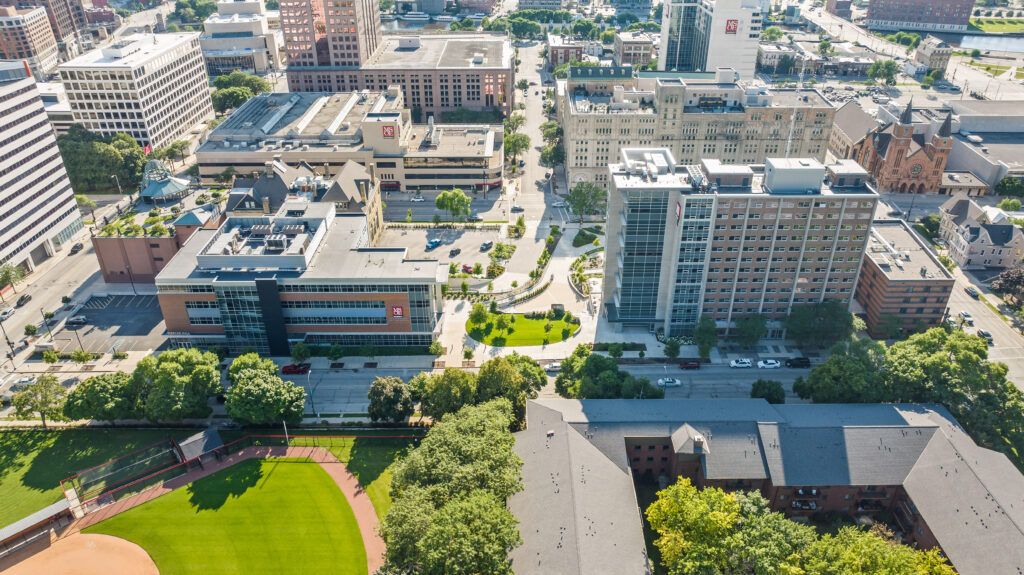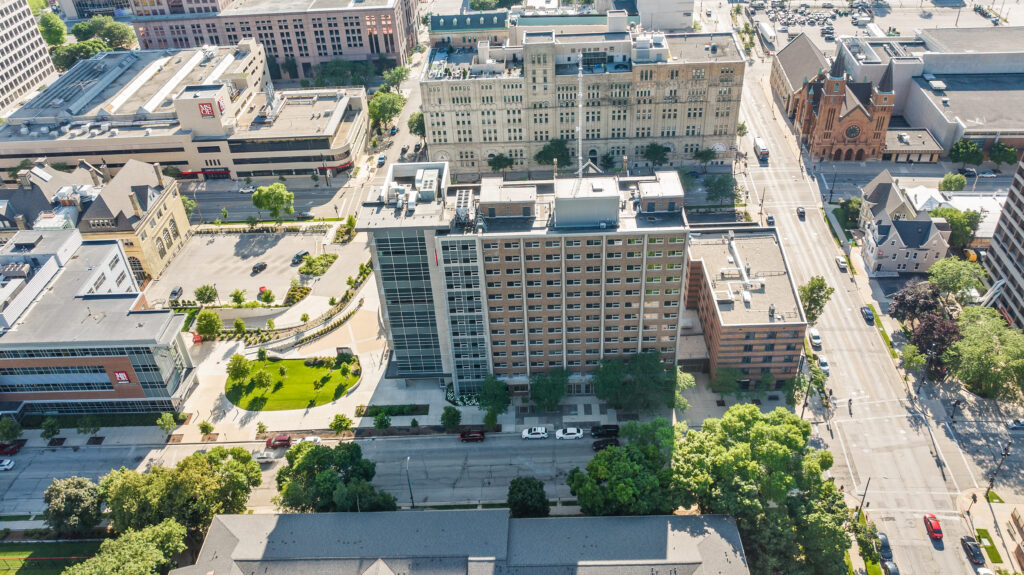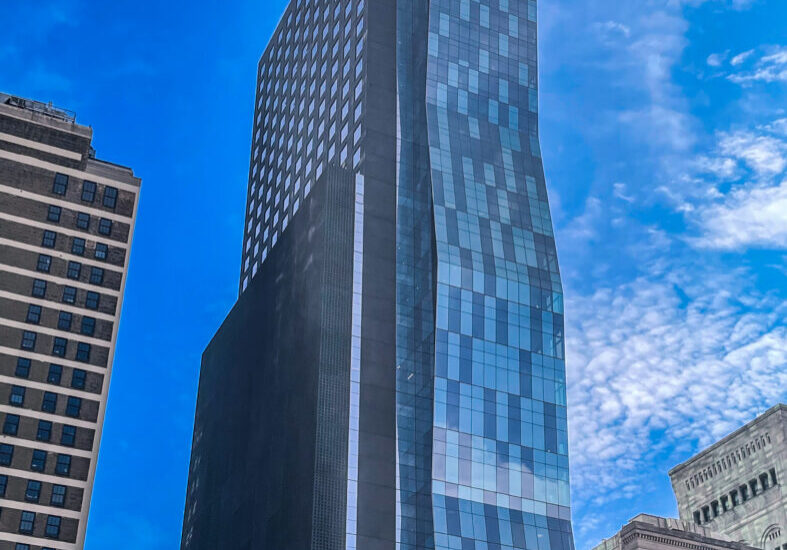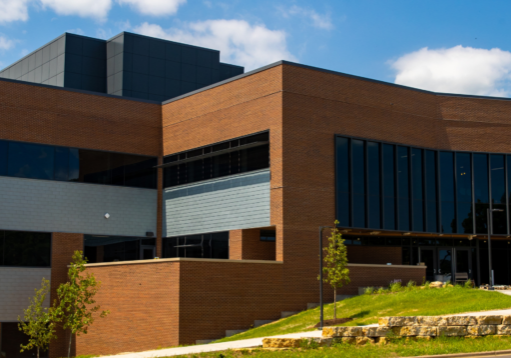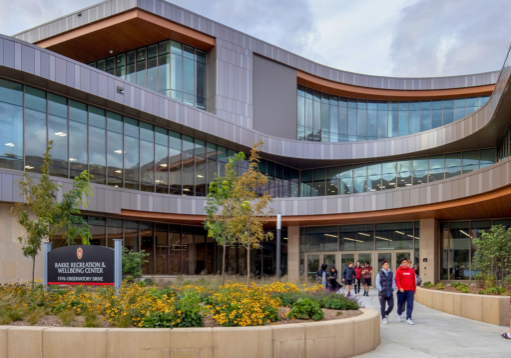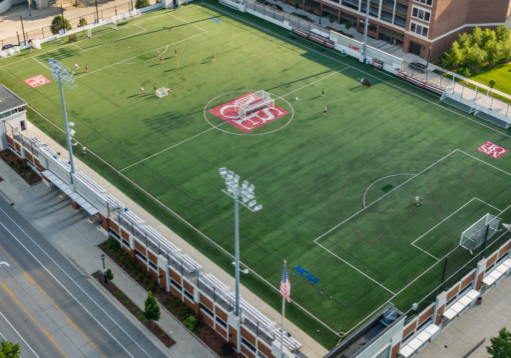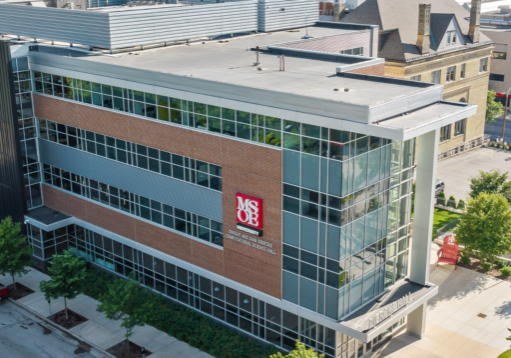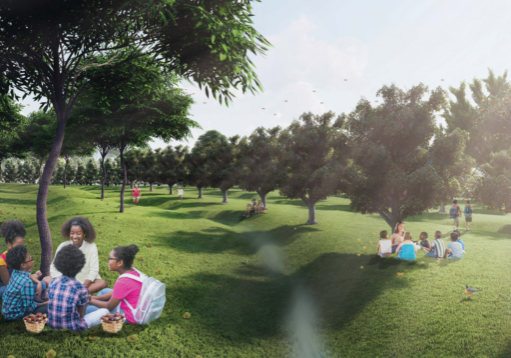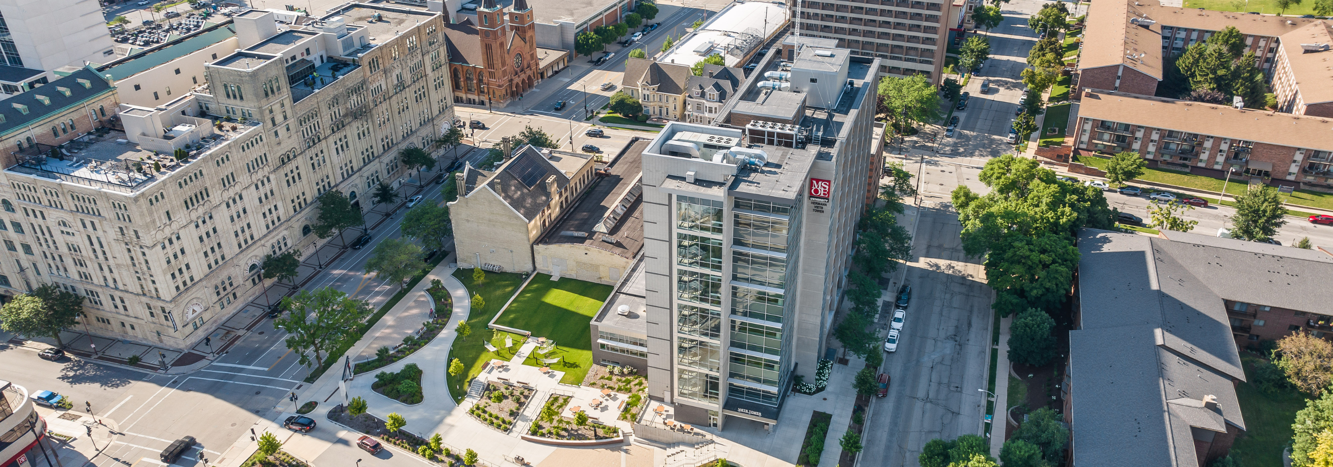
MSOE Viets Tower
The MSOE Viets Tower project is a $37 million expansion and renovation of an existing 13-story residence hall and living-learning community from 1965.
The new structure is a two-way concrete flat slab with concrete shear walls. A wind study on the existing building was completed to reduce the expansion joint size. It was found that significant thermal stresses were causing damage to the existing corner columns, which required analysis and repair of the existing building.
The updated tower includes a 50,000-square-foot addition with 48 new dorm rooms, new bathrooms, a new stair tower, and 6 new two-story collaboration hubs constructed in a southern-facing, glass-enclosed addition overlooking the Milwaukee skyline.
Other Projects
Location
Milwaukee, WI
Project Data
$37 Million Project Cost
50,000 Square Feet
13-Stories
GRAEF Services
Structural Engineering
Civil Engineering
Landscape Architecture
Survey
