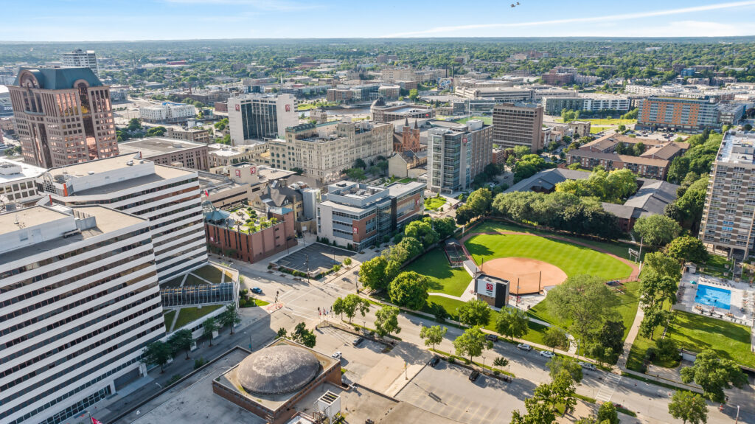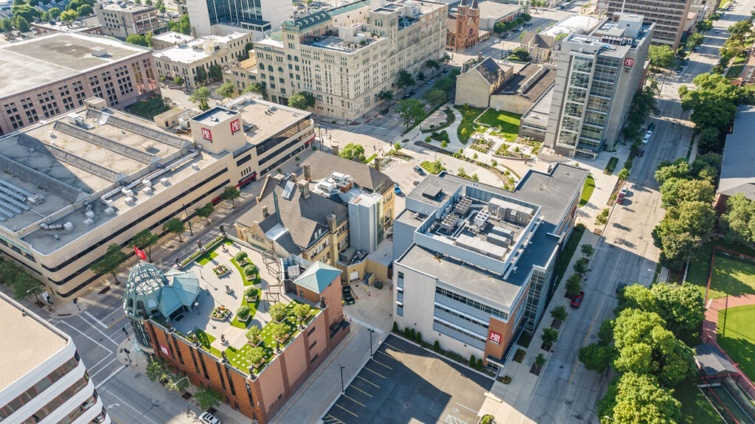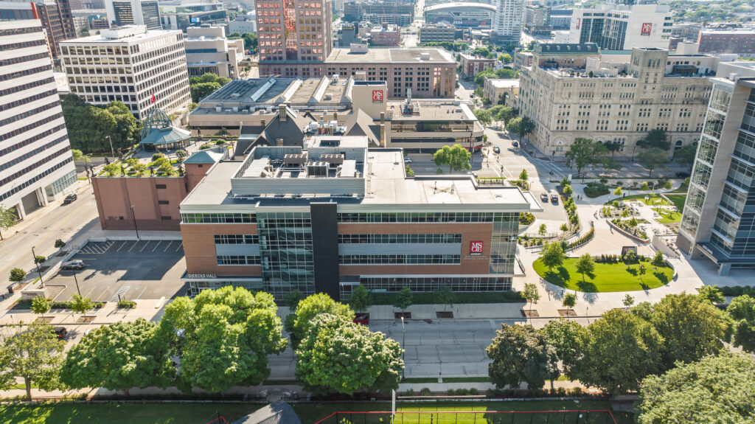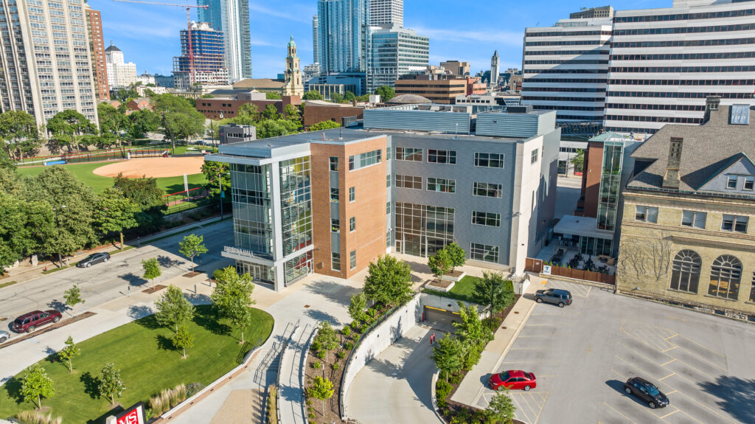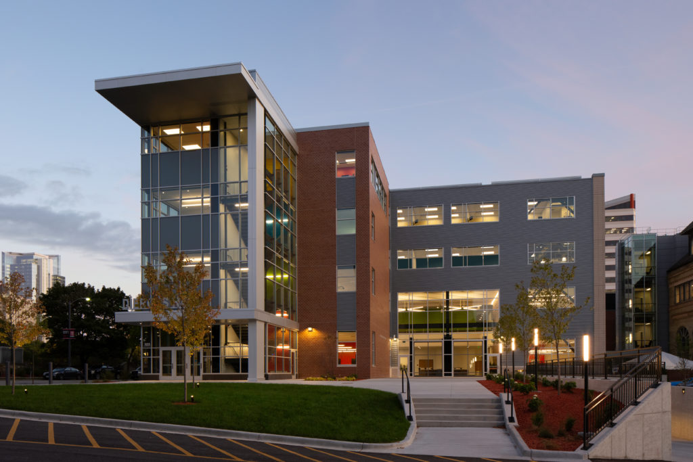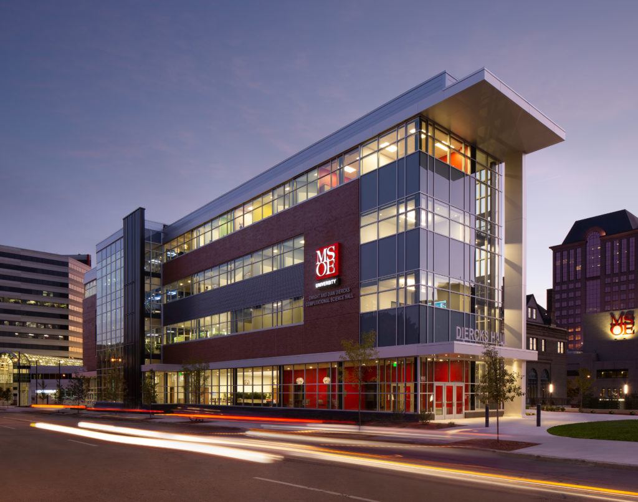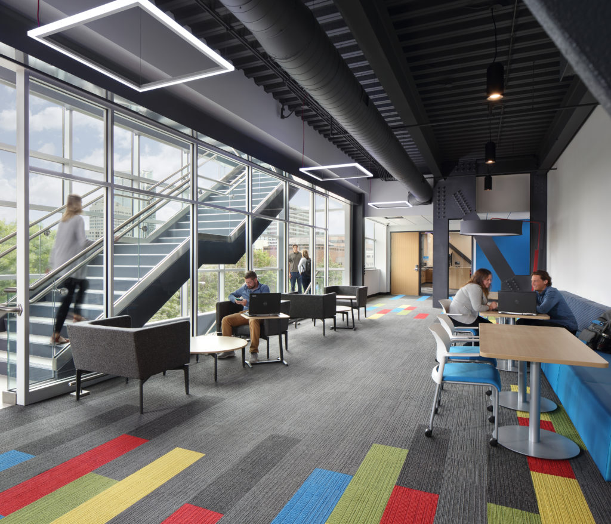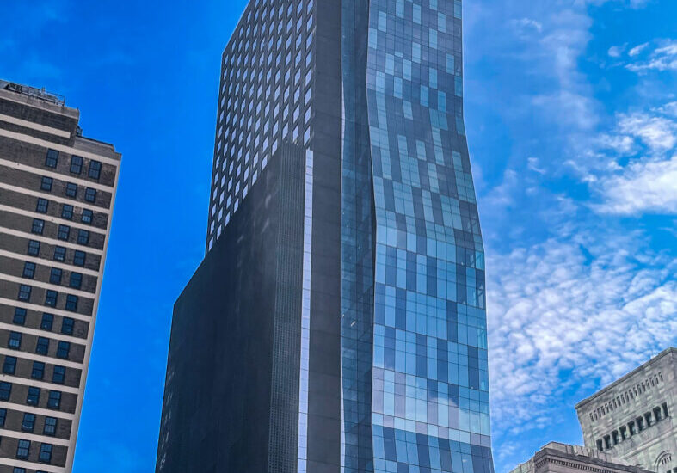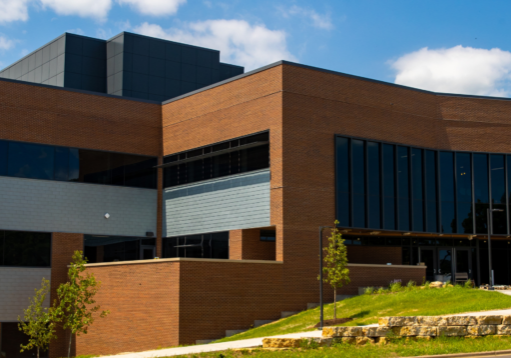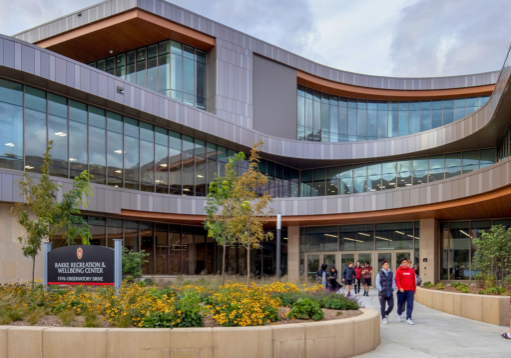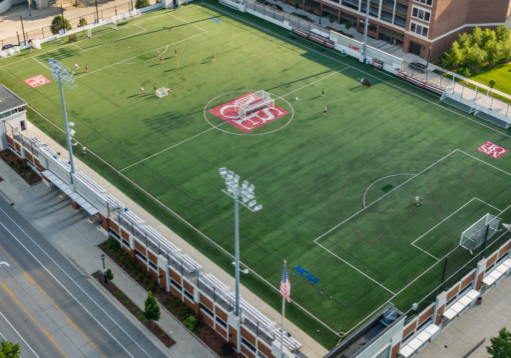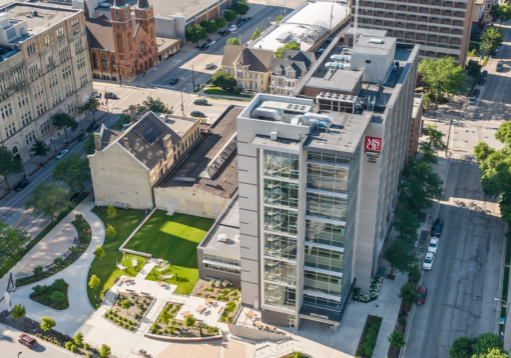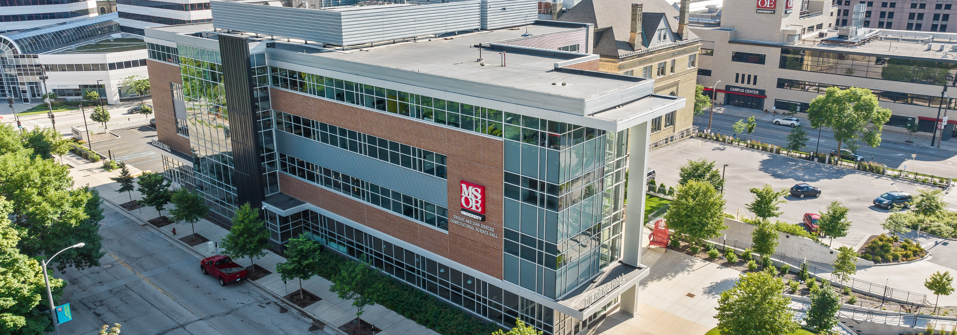
MSOE Diercks Hall
Dwight and Dian Diercks Computational Science Hall is the new home to Milwaukee School of Engineering (MSOE)’s Computer Science students.
The 81,000-square-foot, four-story building features 18,000 square feet of underground parking with 125 parking stalls, a 256-seat auditorium, six contemporary classrooms, eight innovative teaching laboratories, and 32 faculty and staff offices. Long-span structural steel trusses enable the auditorium to be built column-free.
The underground parking extends beyond the building footprint with a PARC system that services faculty and guests of the University. Column placement at the lower level was strategically designed to maximize parking count while providing an economical structural system above.
The project was recognized by MMSD as a Green Luminary for its successful installment of an underground cistern and irrigation system. The underground cistern helps manage stormwater and divert it from the sewerage system. Water is pumped out of the cistern and used to irrigate the green space surrounding the building. The heat generated by the supercomputer within the building will be reused for a snow-melt system for nearby sidewalks and parking lots, which reduces the need for shoveling and salt usage.
The new science hall positions MSOE at the forefront of artificial intelligence education. The next-generation technologies in the building will have an impact on all areas of MSOE’s curriculum, including the way engineers design and optimize, the way construction projects are planned and managed, the way actuaries calculate risk, and the way nurses care for patients.
GRAEF provided structural engineering, civil engineering and landscape architecture for the building as part of the design team led by Ramlow/Stein Architects. The structure was built by Mortenson Construction.
Other Projects
Location
Milwaukee, WI
Project Data
$35 Million Project Cost
81,000 Square Feet
GRAEF Services
Civil Engineering
Landscape Architecture
Structural Engineering
GRAEFaccelerāte®
