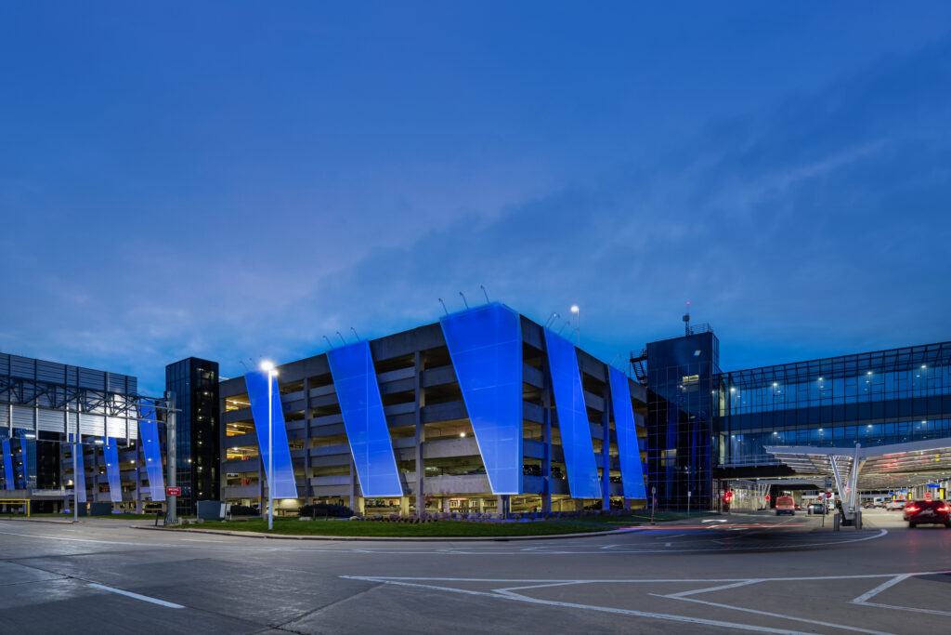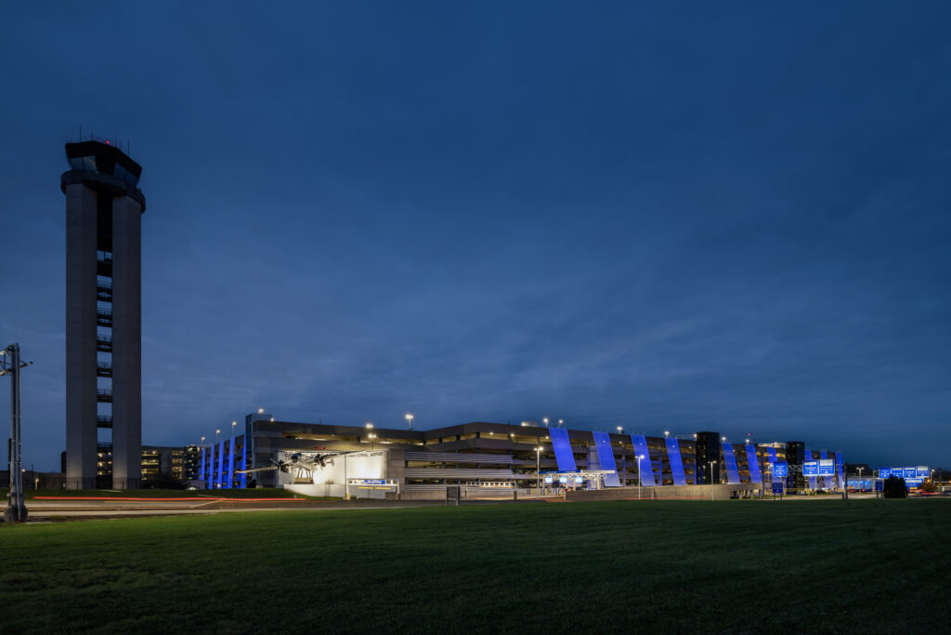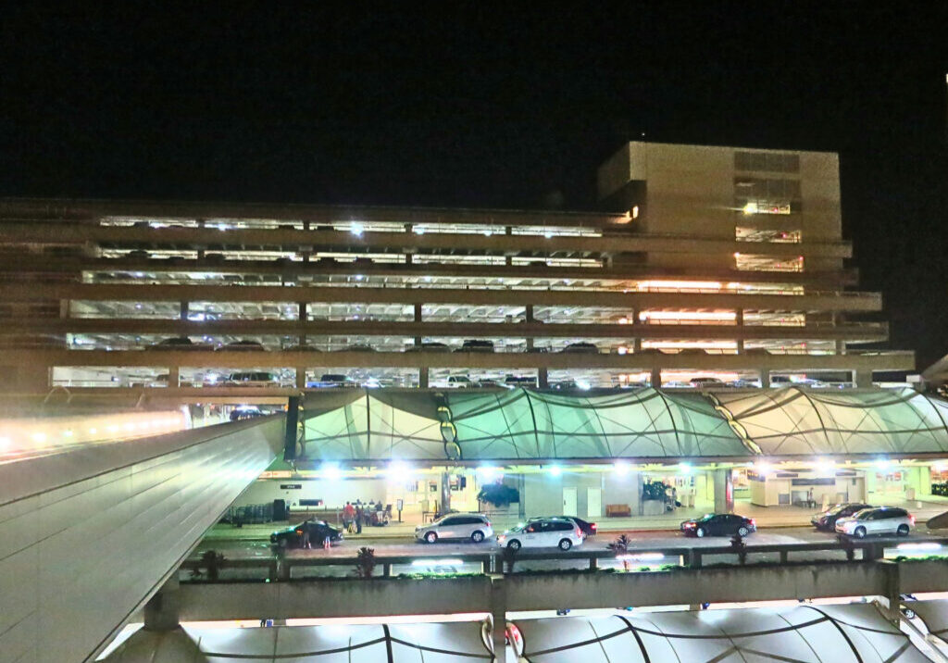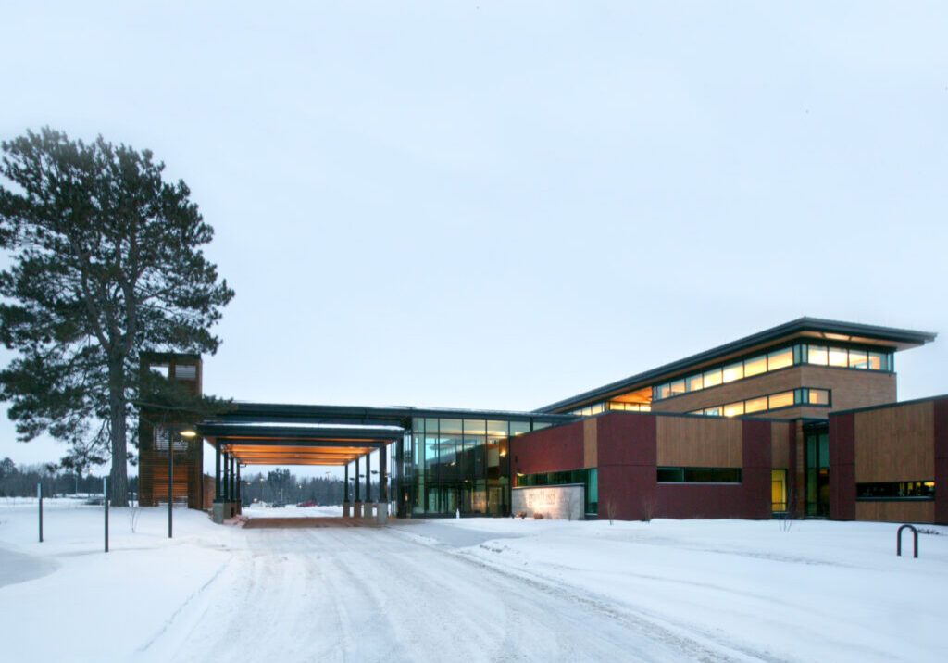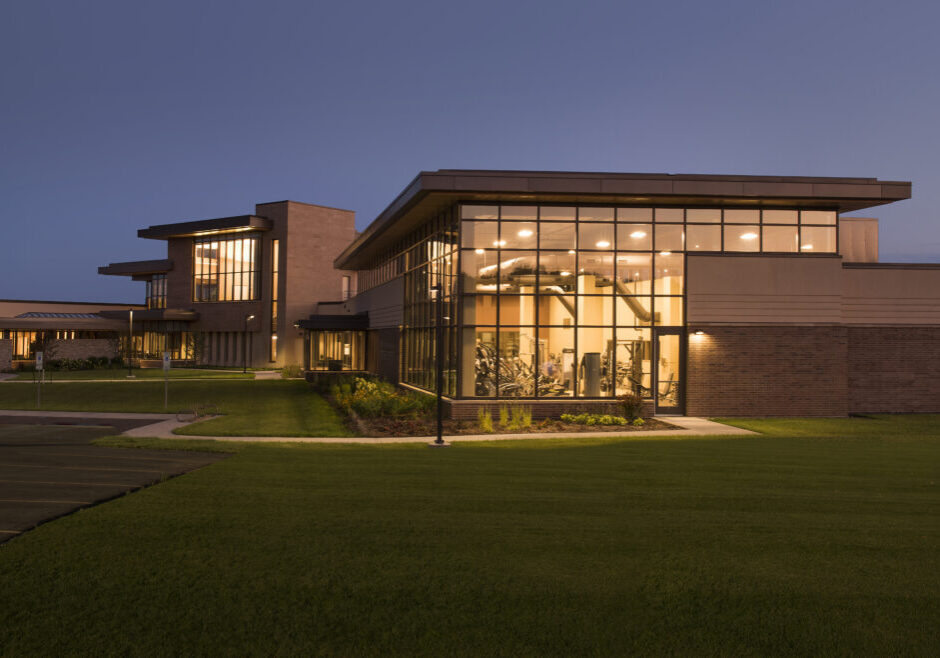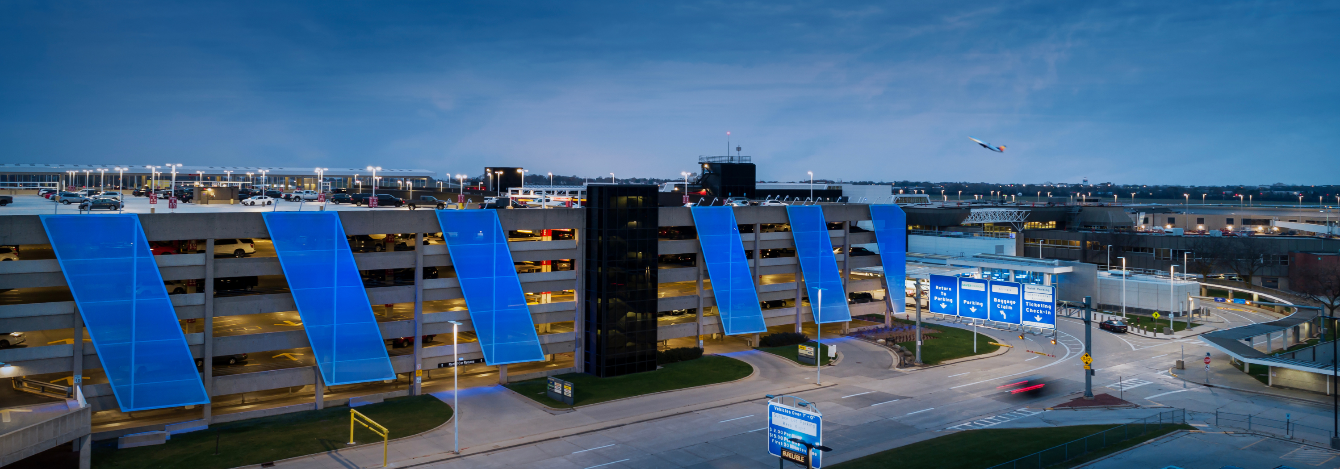
Milwaukee Mitchell International Airport Parking Structure
Easing travelers’ minds as they head out on business or pleasure isn’t necessarily the airport’s job, but what if it happens anyway? The Milwaukee Mitchell International Airport parking structure expansion provided an additional 3,000 parking spaces at Milwaukee’s airport. Along with additional parking, this $81 million project provided infrastructure improvements to serve the needs of the airport well into the future. The structure offers quick, secure parking for travelers and makes navigating to and from the airport terminals clear and easy.
Access to the parking structure was accomplished with new roadways and bridges. Since the airport had to remain fully operational during the three-year construction period, construction of roadways and site utilities were carefully coordinated.
The parking structure addition was constructed immediately north of the airport. A new 700-foot pedestrian access corridor provides a direct path to the terminal and features moving walkways in a climate-controlled environment. The parking structure is six stories high and brings the total structure parking capacity to 9,400 cars. The façade treatment carefully blends the new and existing parking structures. Other features of the structure include improved car counting systems to identify open areas within parking levels, revised circulation patterns in the existing structure, relocation of rental car service counters, and state-of-the-art corrosion resisting enhancements. The design accommodates a future addition of 2,000 cars.
Other Projects
Location
Milwaukee, WI
GRAEF Services
Structural Engineering
Landscape Architecture
