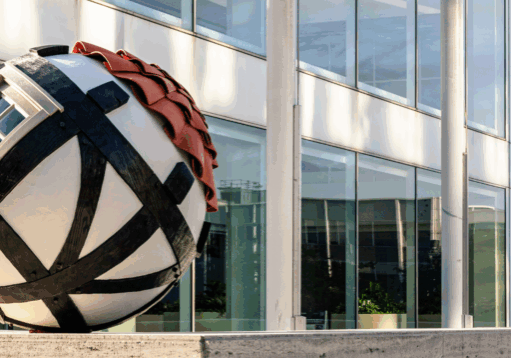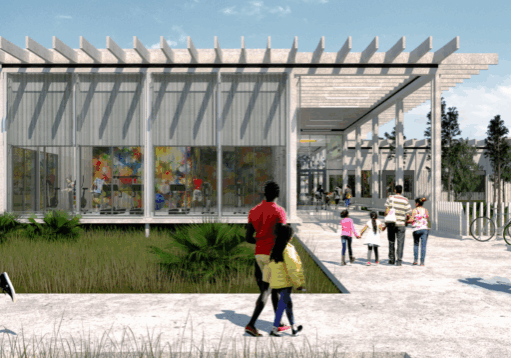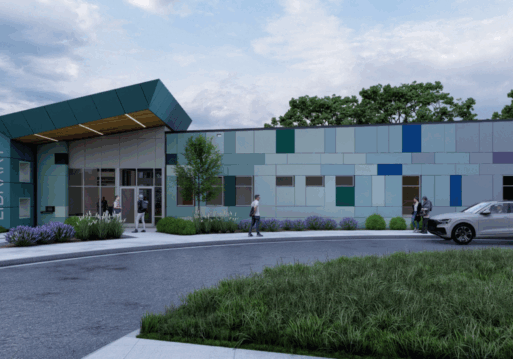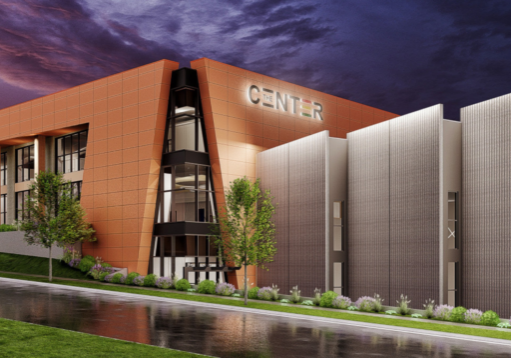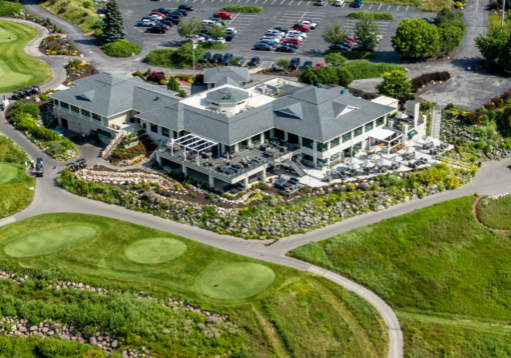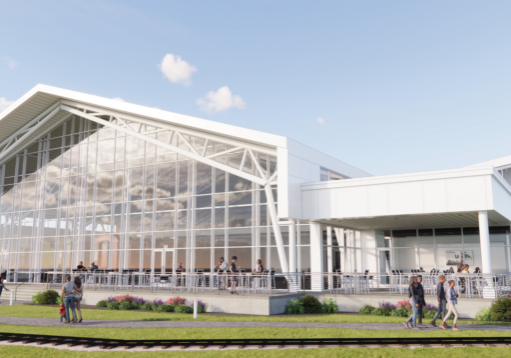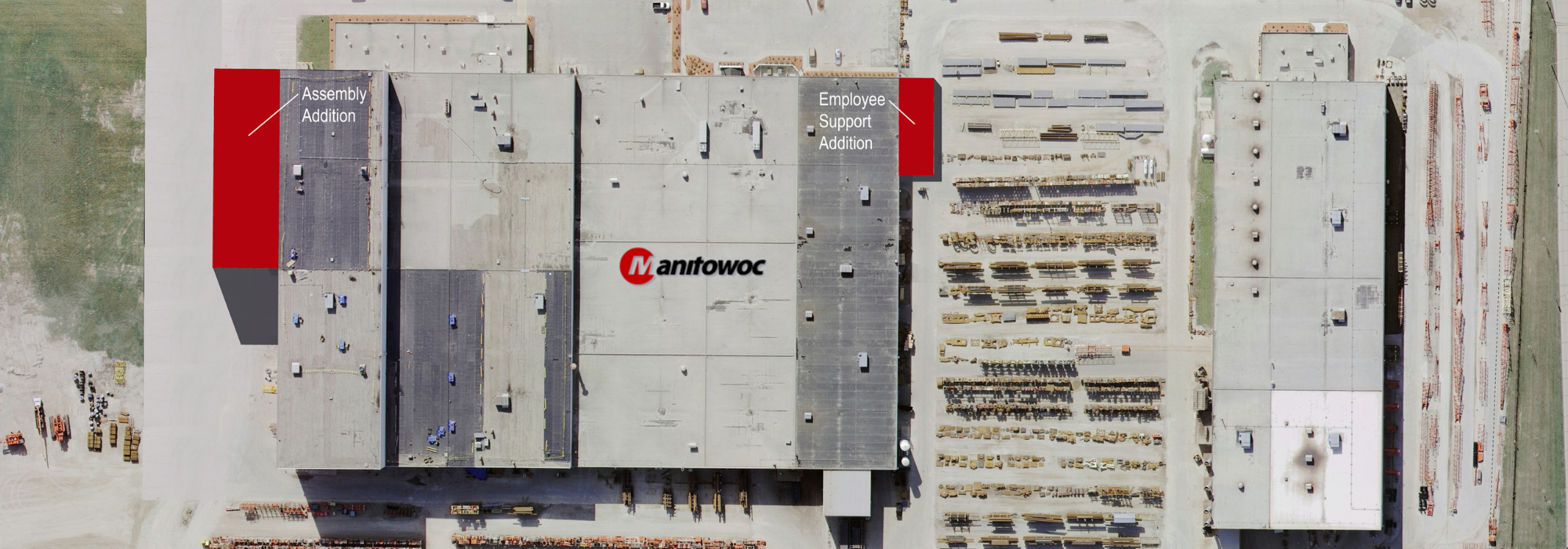
Manitowoc Crane High Bay Heavy Assembly Addition
Manitowoc Crane Company expanded its Manitowoc facilities to meet demands for growth and capacity. GRAEF provided planning, architectural, structural, site/civil and MEP engineering services for the renovation and modernization projects which were completed in multiple phases. The Manitowoc campus expansion included numerous renovations and additions. A new 4,000-square-foot employee support area with lunchroom, locker rooms, and tool room was added to better accommodate the growing staff at this site.
The assembly addition was designed to build a new ultra large crawler crane which has a capacity of over 1 million pounds and has a 700-foot boom. The facility is 90 by 210 feet with a 75-foot height, a clear span of 82 feet and 50-foot hook height. A heavy plate girder runway beam, 65 inches deep, was installed over a 45-foot bi-fold door. It can support two 80-ton cranes and a major roof column. The Pack and Ship Building is 60 feet wide by 45 feet tall by 500 feet long and supports two 60-ton overhead cranes. GRAEF designed two major machine foundations as part of the project; each foundation is approximately 15 feet deep and used approximately 1,000 cubic yards of concrete. Both foundations have a tolerance of a few mils under loads of several hundred tons.
The plate processing addition is 14,000-square-foot and accommodates a blast booth for steel FAB operations. The boom weld addition is 23,900 square feet and gives added capacity for both boom welding operations for new machining. GRAEF designed two large machine foundations for this building.
Designs incorporated direct fired make-up air units for the heating season and summer ventilation fans for the cooling/ventilating season which are controlled together to ensure adequate building pressure. All new additions and renovations are being designed/upgraded with controls to tie into the existing central building automation system. Electrical work included designing the site looped power distribution system, equipment power, and interior lighting for building additions. A power load study was conducted to determine upgrade requirements for the 13.2 KV primary power loop.
Other Projects
Location
Manitowoc, WI
Project Data
Project Cost: $25 Million
GRAEF Services
Mechanical Engineering
Electrical Engineering
Plumbing/Fire Protection Engineering
Architectural Design
Structural Engineering
Site/Civil
Survey
