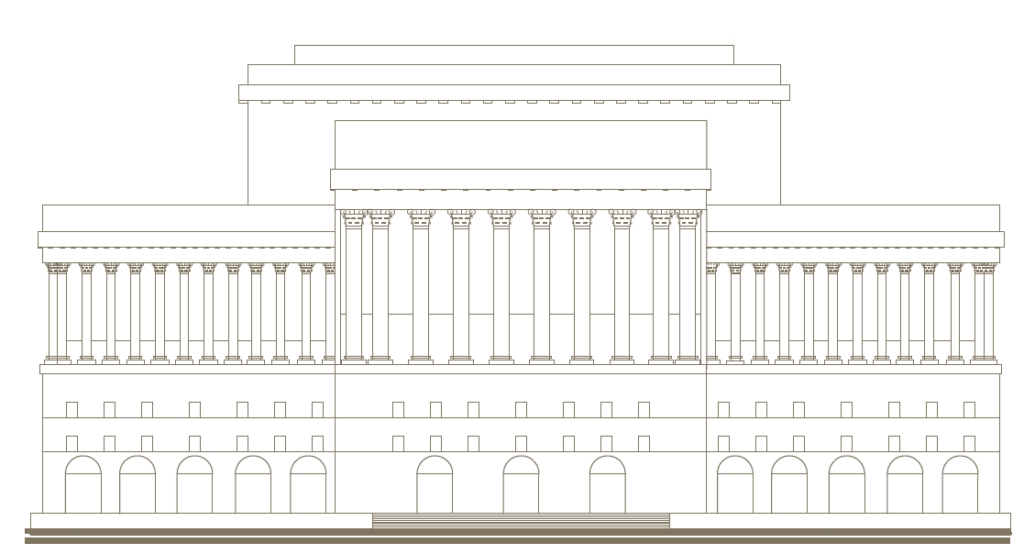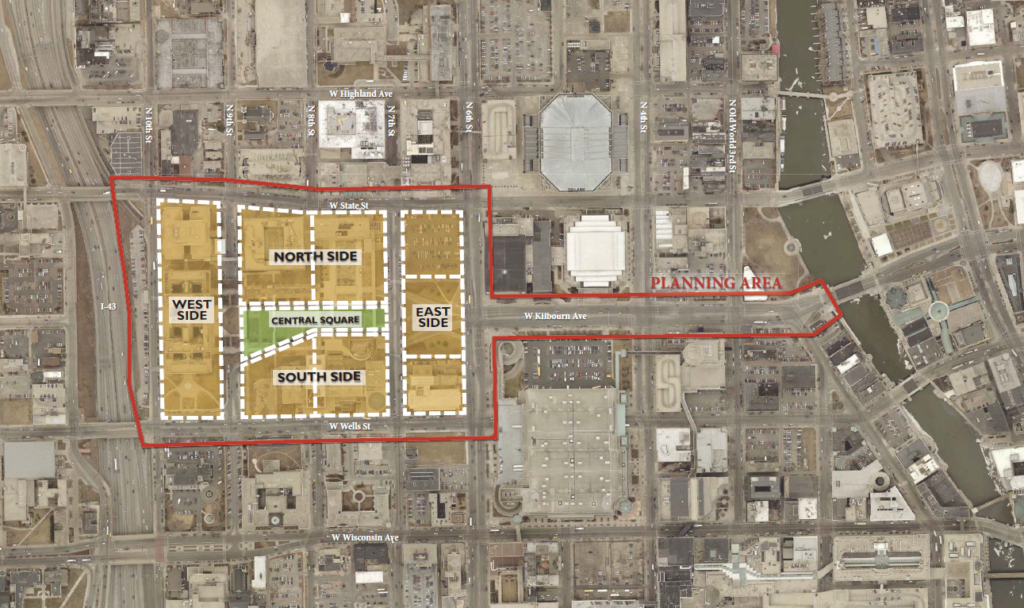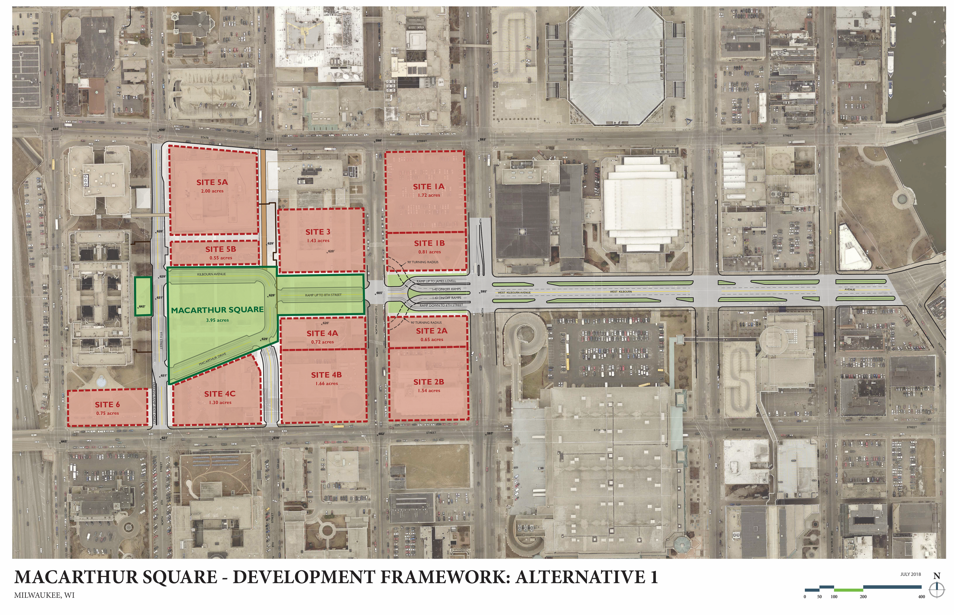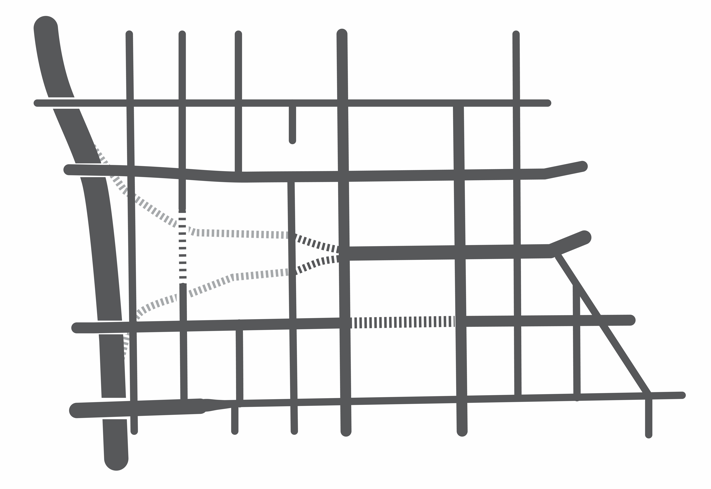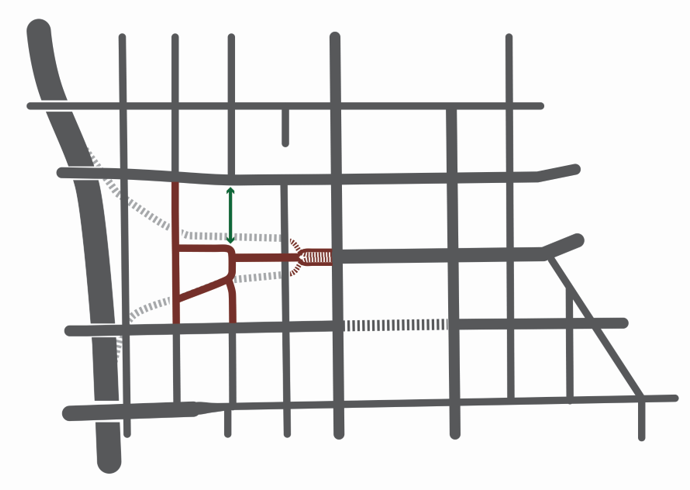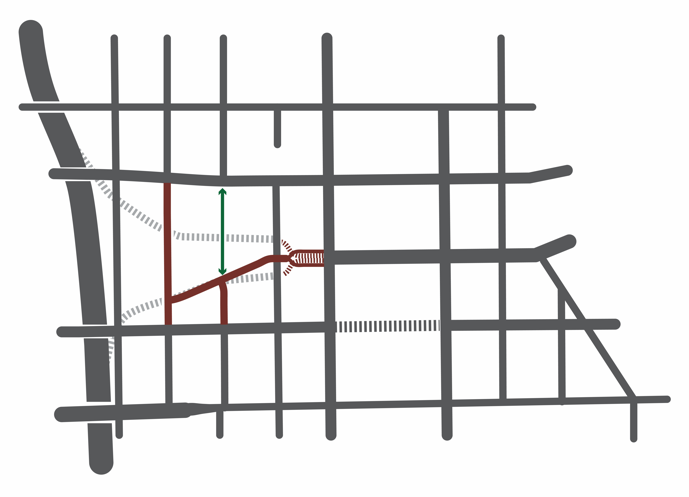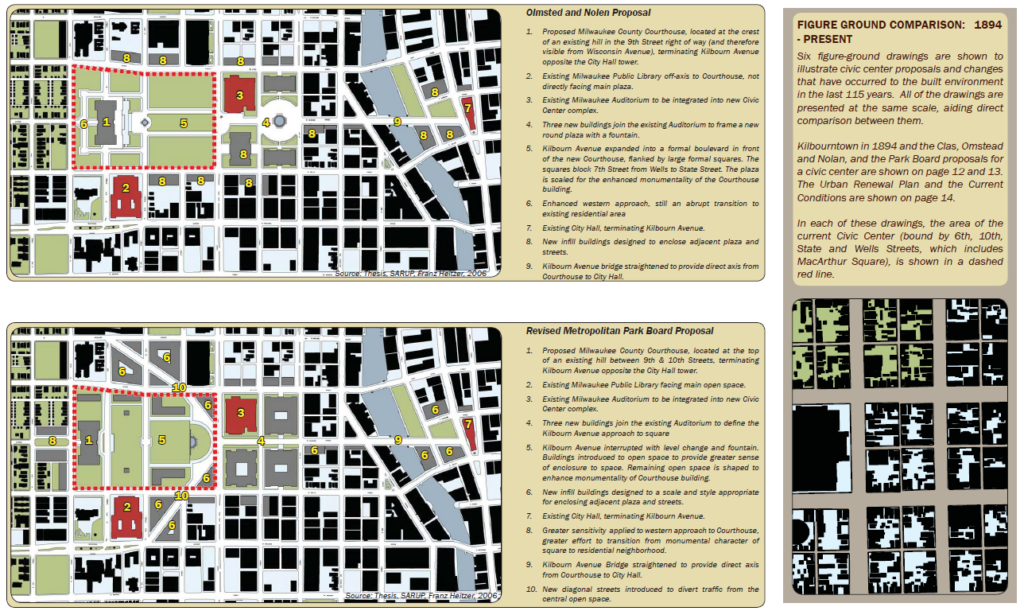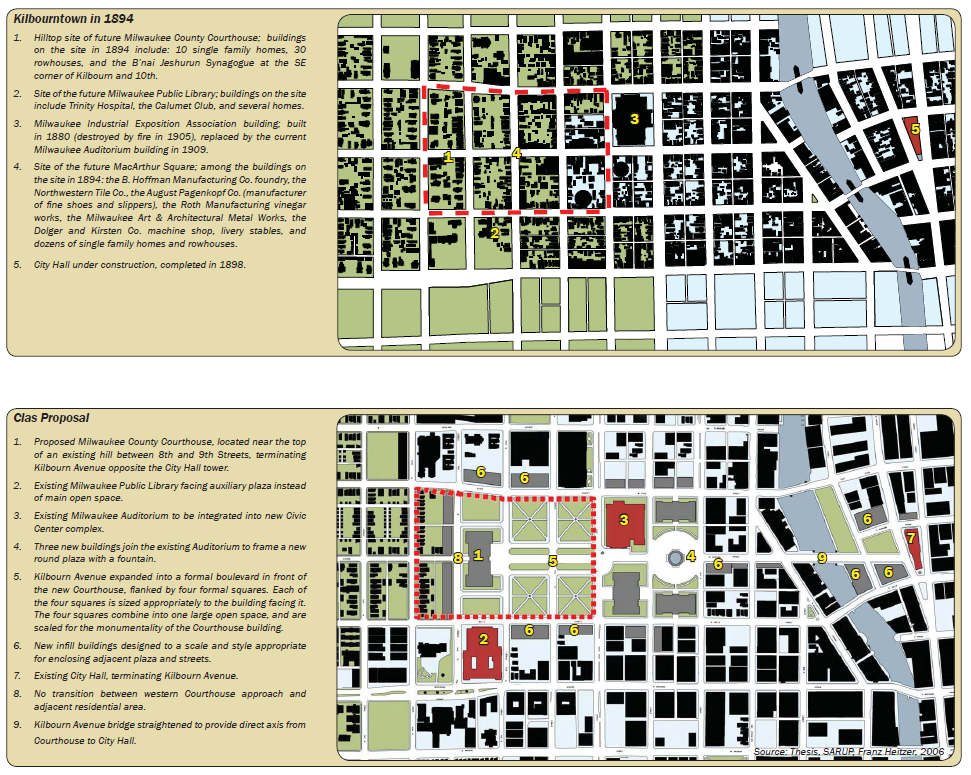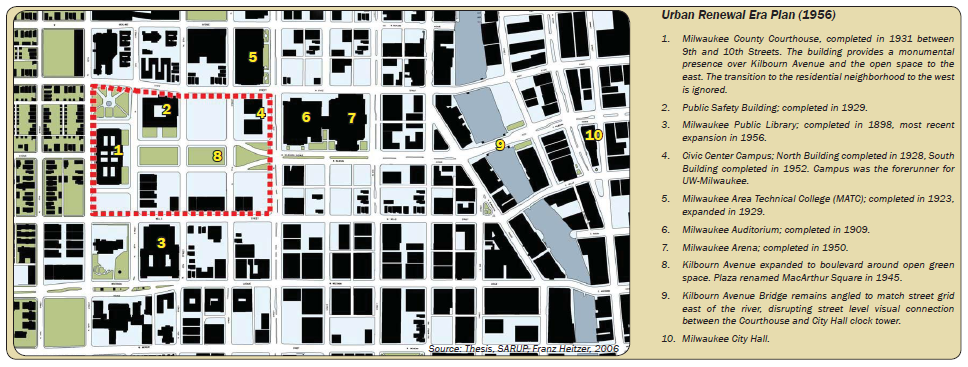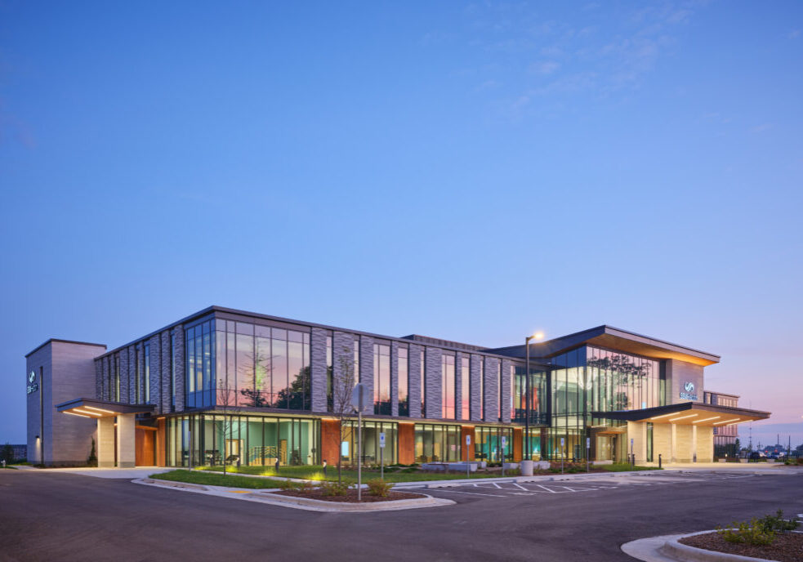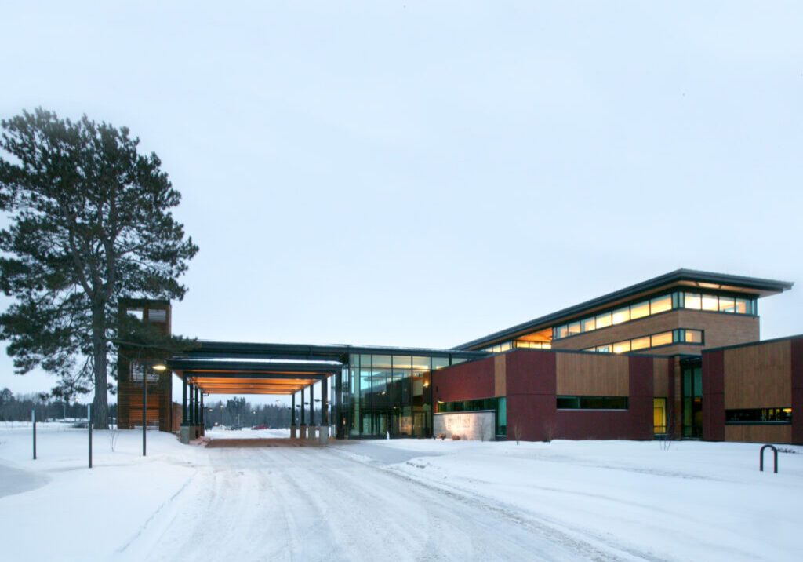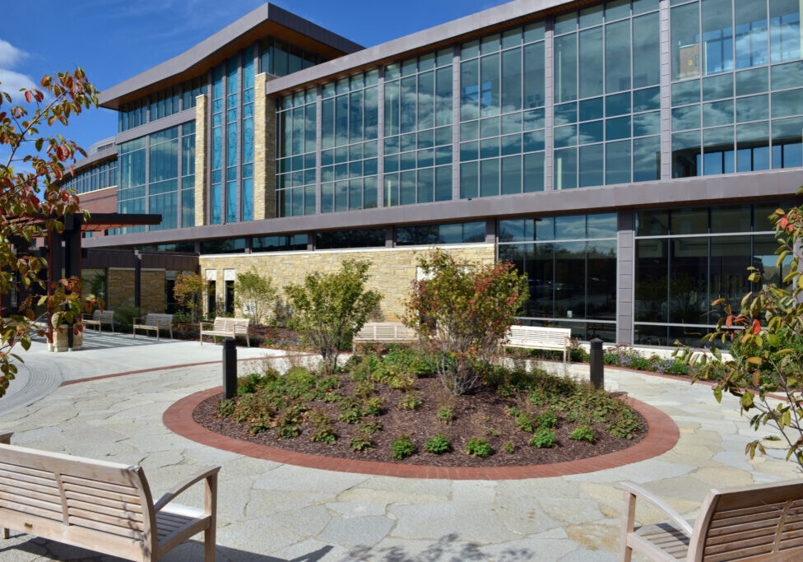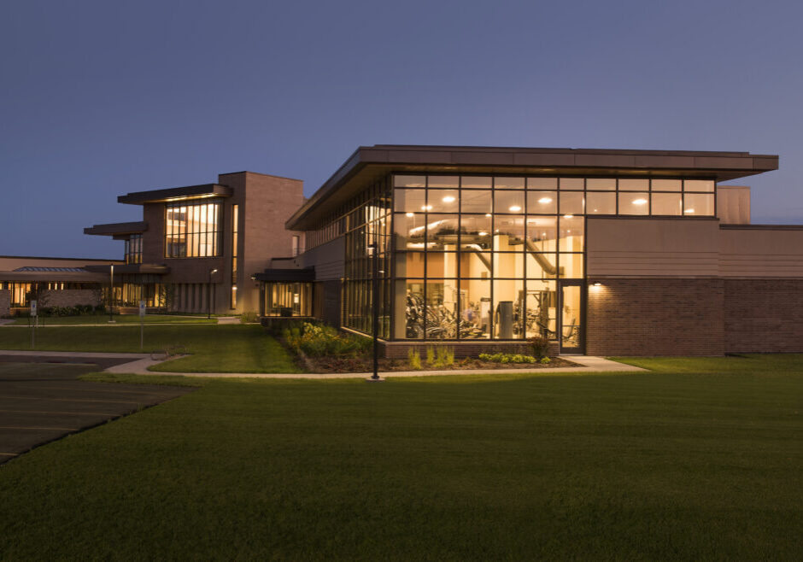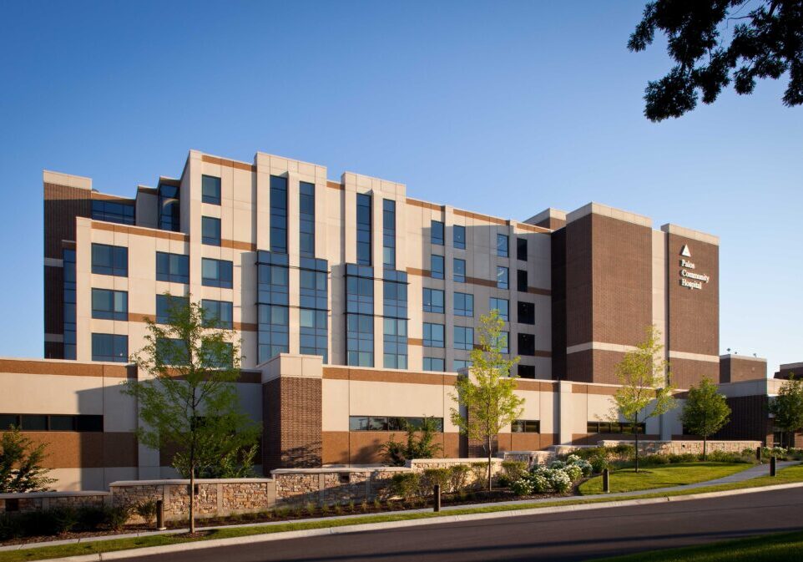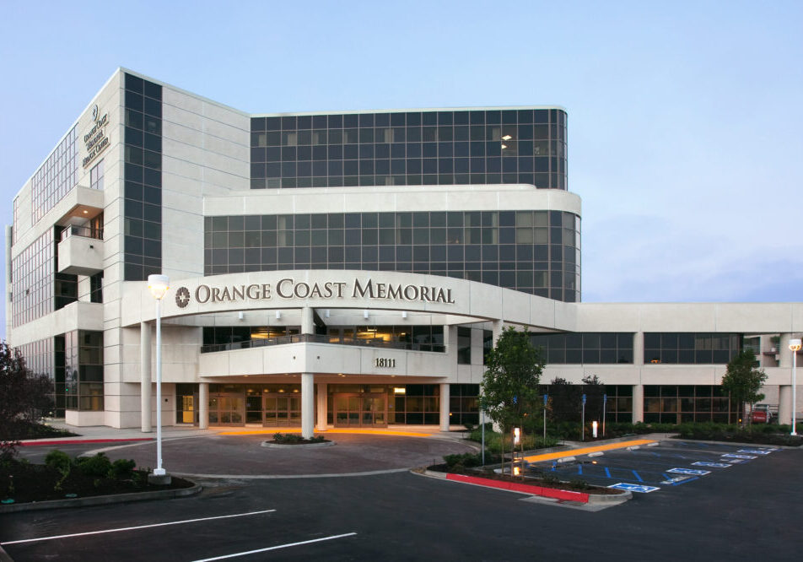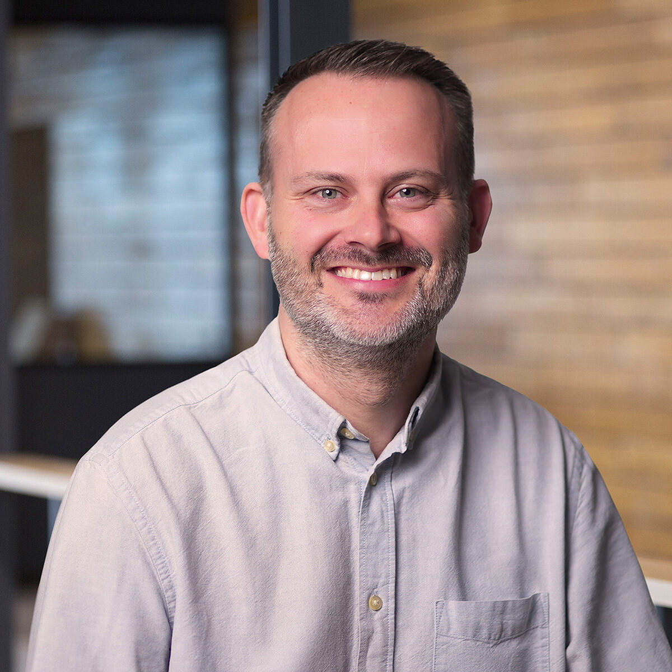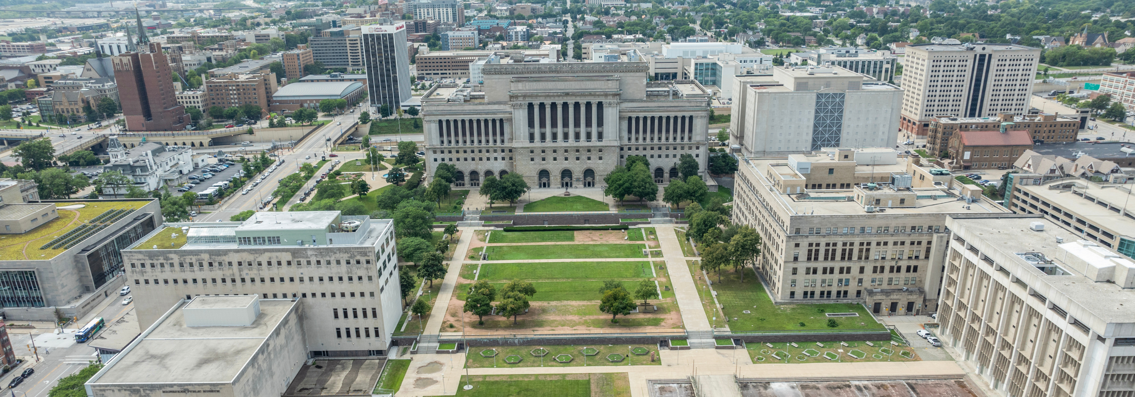
MacArthur Square Planning
Today, MacArthur Square consists of a group of civic buildings in downtown Milwaukee arranged around a multilevel parking structure. Historically, MacArthur Square represents the City’s legacy of the City Beautiful movement in architecture and planning. GRAEF has worked closely with Milwaukee County and the City of Milwaukee over the past two decades to re-envision MacArthur Square, by reinterpreting the principles of the City Beautiful movement and, at the same time, responding to a contemporary context of social, economic, and aesthetic issues. Redevelopment of MacArthur Square can, and should, become an engine to spur economic growth as well as a nationally recognized public place linking Milwaukee’s past and future.
The history of MacArthur Square began in the early 20th century as the City Beautiful movement swept across the country. Alfred C. Clas developed the first proposal for a civic center complex in 1909, which was supplanted by other schemes over several decades that built upon the original concept. Various buildings were constructed over the years, including the Courthouse in 1925. The Clas vision was only partly implemented and was heavily impacted by the addition of a multilevel parking structure and the construction of adjacent freeways during the 1960s.
GRAEF has worked with the City and County to create a redevelopment framework to address fundamental planning problems. Principally, the Square is isolated and lacks both physical and perceptual connectivity, divorcing the complex from the rest of the surrounding urban fabric. Ironically, the district contains a variety of both daytime and nighttime activities, for both weekdays and weekends. Yet, the system of public places and circulation actually fragment this pattern and prevent the realization of a lively “24/7” experience.
The urban design solution proposed in the Plan involves the reworking of the parking structure and circulation system to allow for an extension of Kilbourn Boulevard westward from its current termination at 6th Street all the way to the front steps of the Courthouse — its original destination (and original configuration). The largely unused and ill-defined open space on top of the parking deck would be replaced by a new Kilbourn Boulevard and a condensed and better designed civic plaza, one city block in size, located directly east of the Courthouse. New development sites would be located along, and fronting, the boulevard and plaza for future public or private sector investment opportunities.
While the City Beautiful movement offers many lessons to be emulated, the architectural style of new structures must bridge the past and the future. Consequently, as part of this planning effort, GRAEF alongside the School of Architecture and Urban Planning at the University of Wisconsin-Milwaukee spearheaded an innovative design “charrette” workshop was held in which nine local Milwaukee area architecture firms provided architectural visions for various sites in the redevelopment plan. The charrette generated many innovative ideas and helped publicize the project within a broader community. Moreover, the results of the charrette provided evidence of how traditional principles of urban design can be combined with contemporary architecture into a re-envisioned public realm.
Parking supply will be a key factor in determining the ultimate potential for development at MacArthur Square. GRAEF has performed multiple planning and engineering analysis of the existing parking garage usage, and has worked with the City to provide multiple reconfiguration and reconstruction options for the MacArthur Square garage.
MacArthur Square: Volume I was completed by GRAEF in 2009 in response to structural challenges to the MacArthur Square parking garage. Rather than spending over $20 million in preliminary costs to repair the garage, the City of Milwaukee commissioned a redevelopment plan to look beyond structural repairs to explore how a broader vision of substantive changes could improve the functionality and vibrancy of this Civic Center.
MacArthur Square: Volume II (2018) carried this broader vision of meaningful changes forward. Contained in this Plan are two development frameworks that provide urban design solutions for coordinating the redevelopment of MacArthur Square. These development frameworks are paired with site-specific recommendations for encouraging new taxable development, creating socially active public spaces, and fostering a collaborative mixed-use Civic Center.
Many of the sites within MacArthur Square are currently planning for individual changes that will impact the redevelopment potential of the whole. These changes must be synchronized in order to create an active, attractive, high-value Civic Center.
Other Projects
Location
Milwaukee, WI
GRAEF Services
Planning
