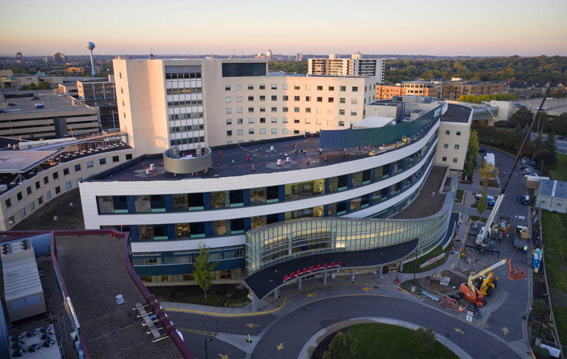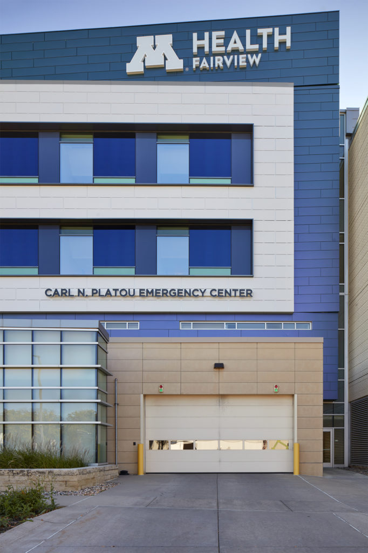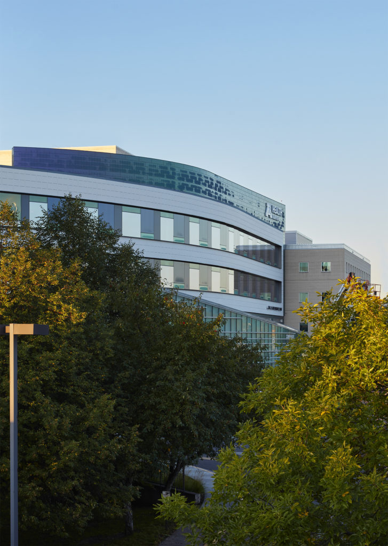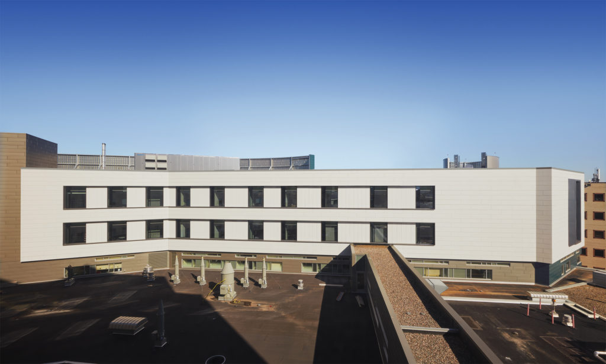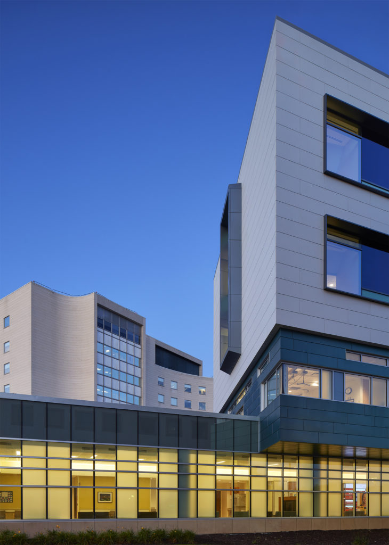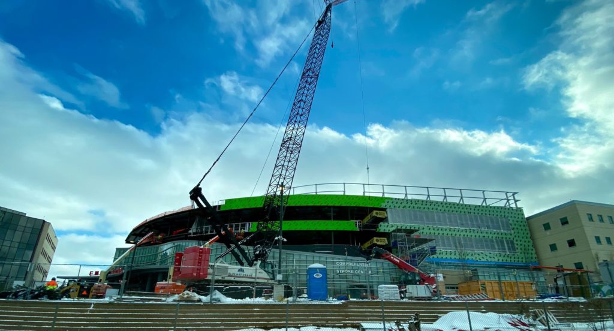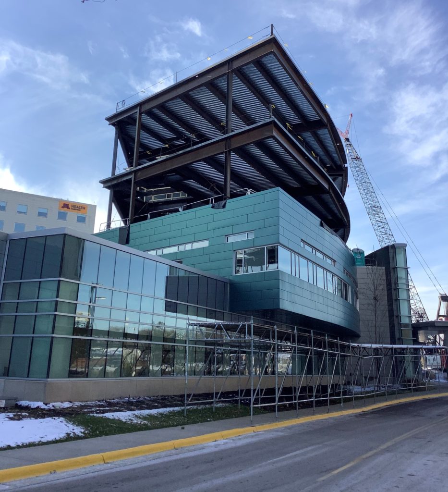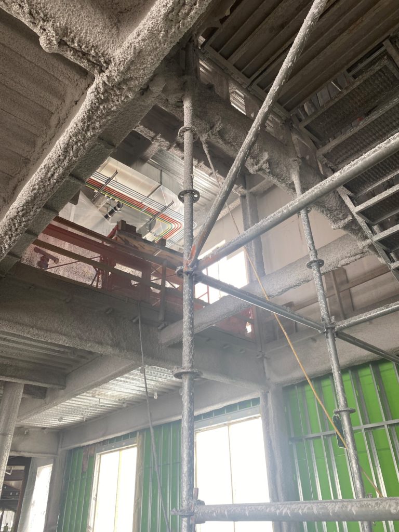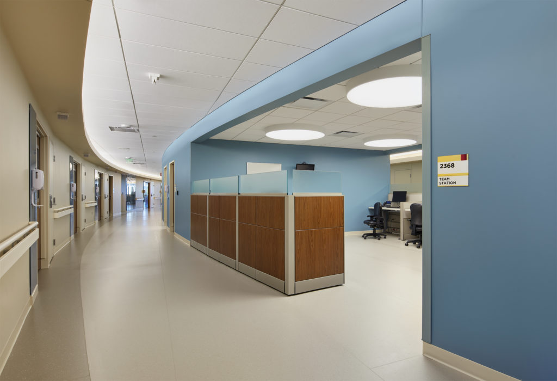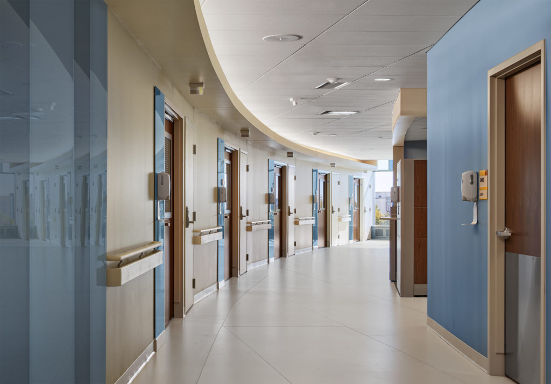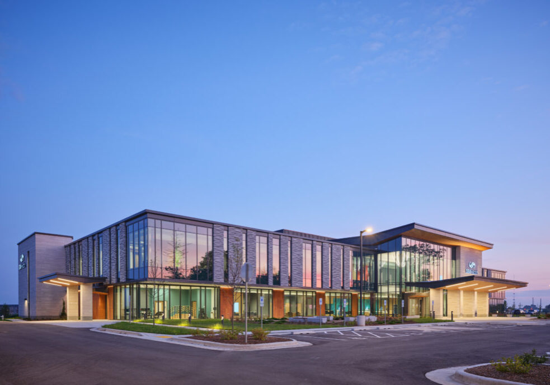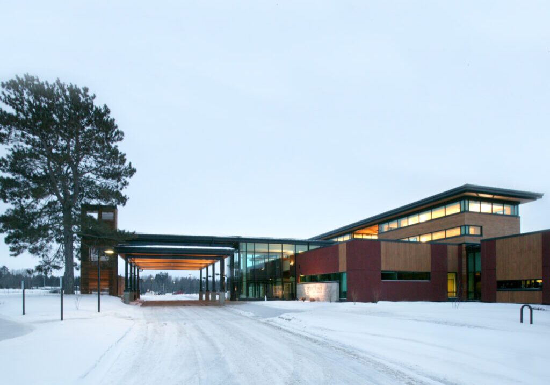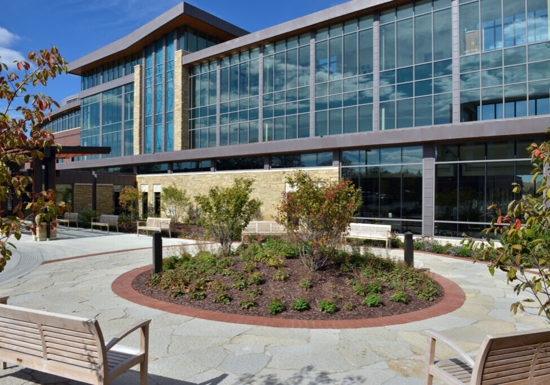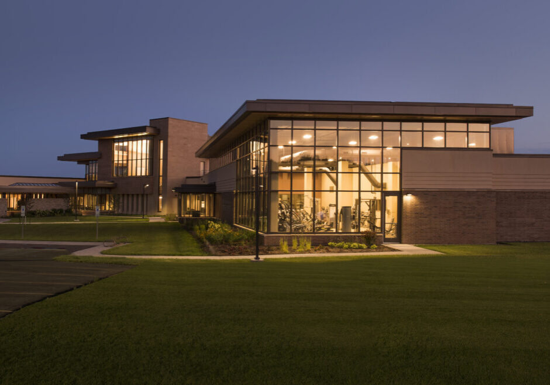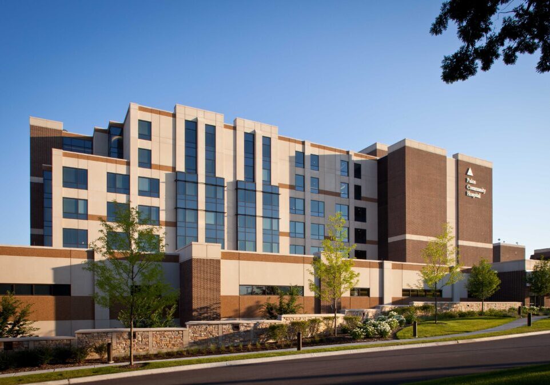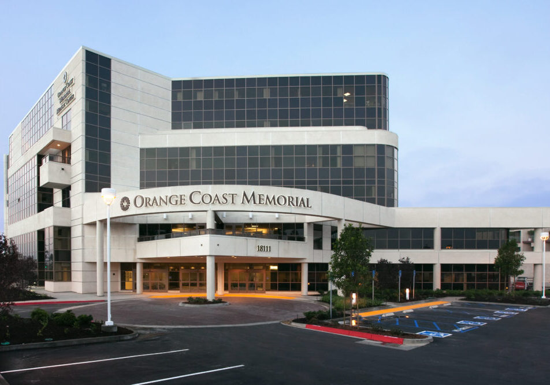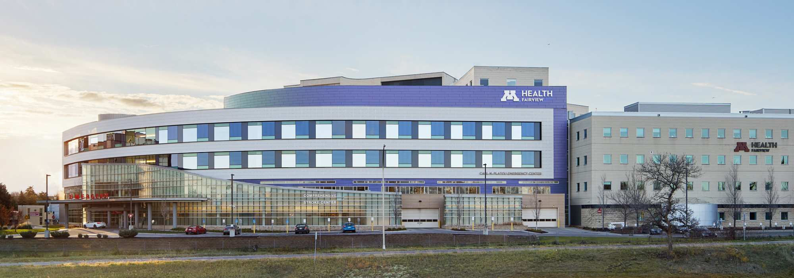
M Health Fairview Southdale Hospital Expansion
M Health Fairview’s Southdale Hospital completed a vertical expansion of the
46,000-square-foot, existing two-story concrete framed hospital in order to
accommodate 52 additional single-occupancy patient rooms.
GRAEF provided structural engineering as well as fabrication modeling for the
structural steel during the design phase of the project. We worked closely with the
GRAEFaccelerāte® team to meet the client’s schedule on this very fast-paced project.
The original facility was designed for a one-story expansion, but after our team’s
analysis we were able to provide the design for a 2-story expansion which included
the required reinforcement necessary to support the additional floor. The project also
included large 17 foot floor heights with 16 foot high screens to hide mechanicals.
The rooms were designed to be easily reconfigured for various needs -- including both
intermediate and intensive care (surgery, ICU), with larger rooms on the specialty floor.
The construction project began in 2020 and is part of a larger transformation process
within the M Health Fairview system. The project was completed in October 2021.
Other Projects
Location
Edina, MN
Project Data
46,000-Square-Foot Two-Story Addition
$46 Million Project Cost
GRAEF Services
Structural Engineering
GRAEFaccelerāte®
