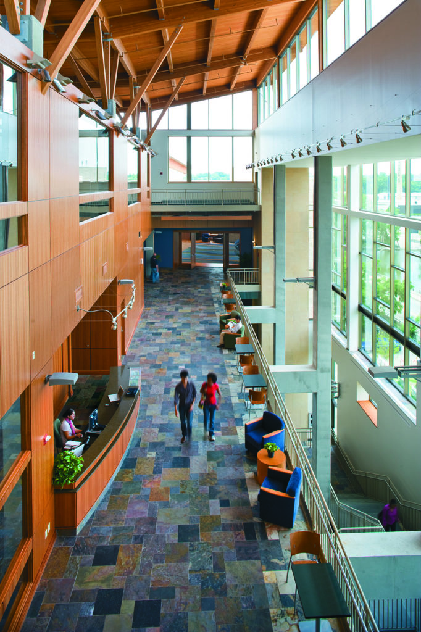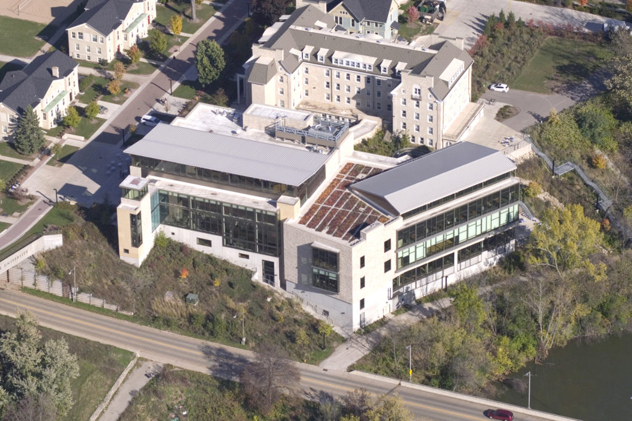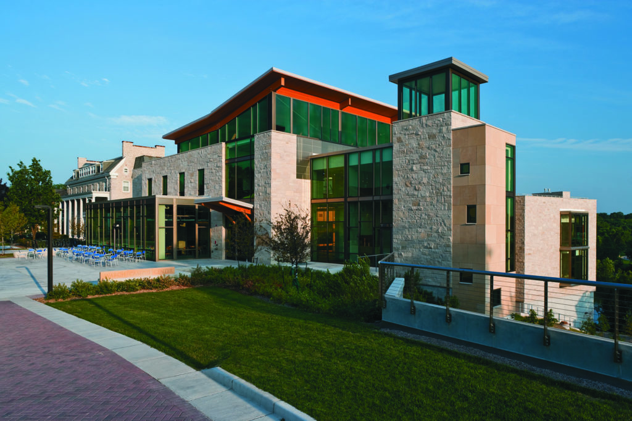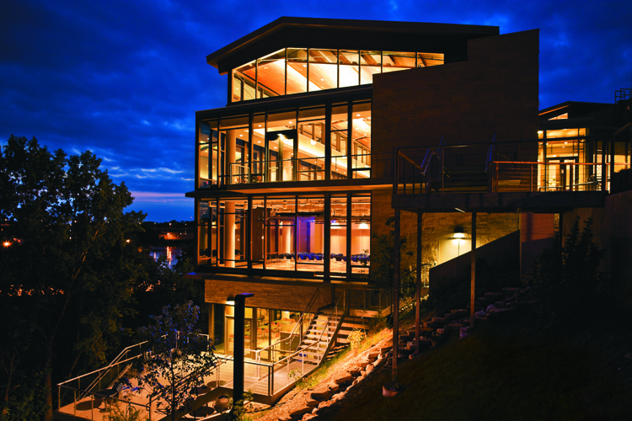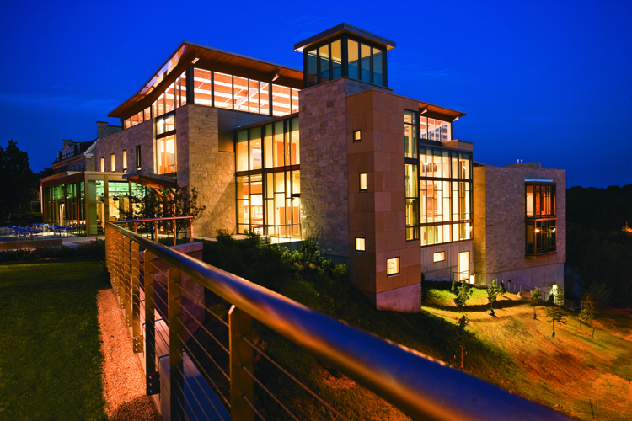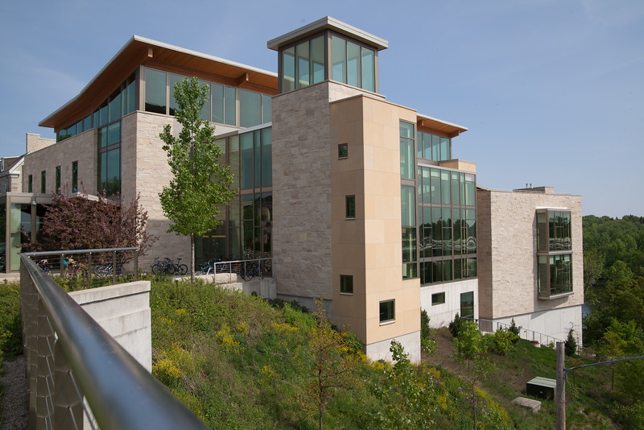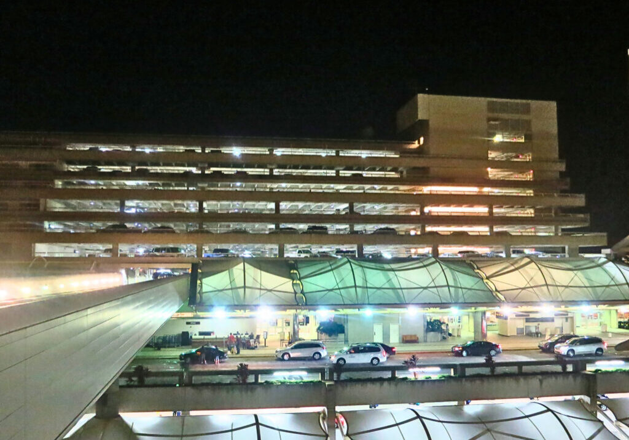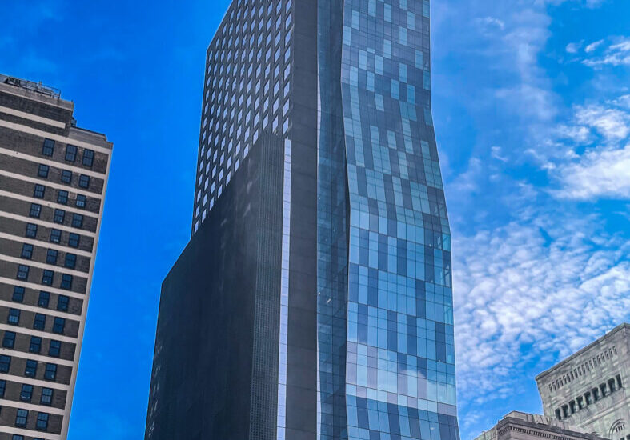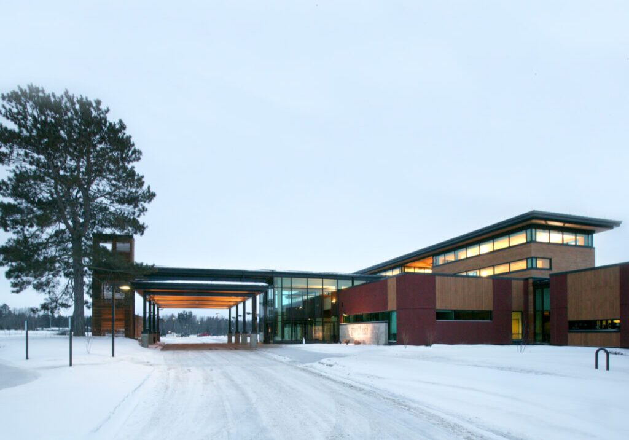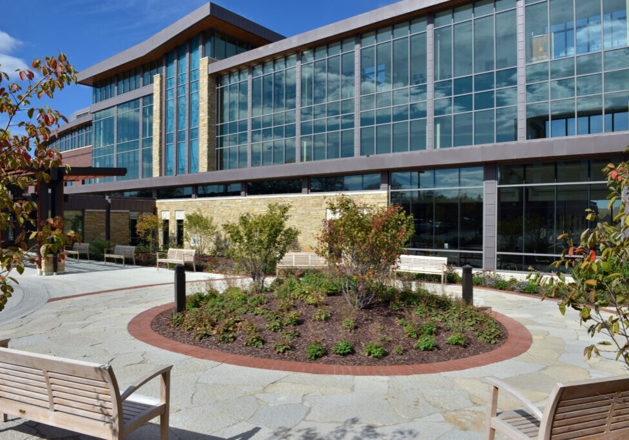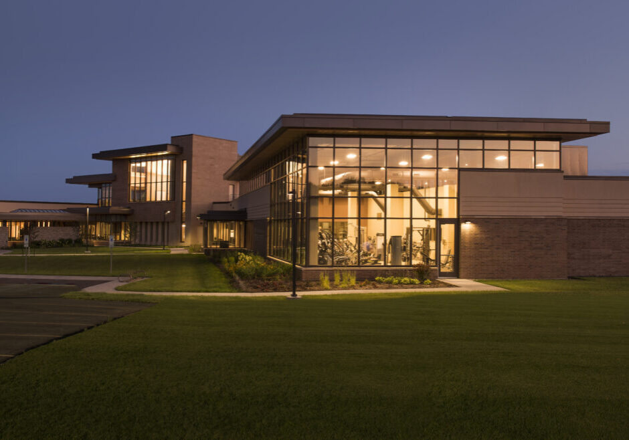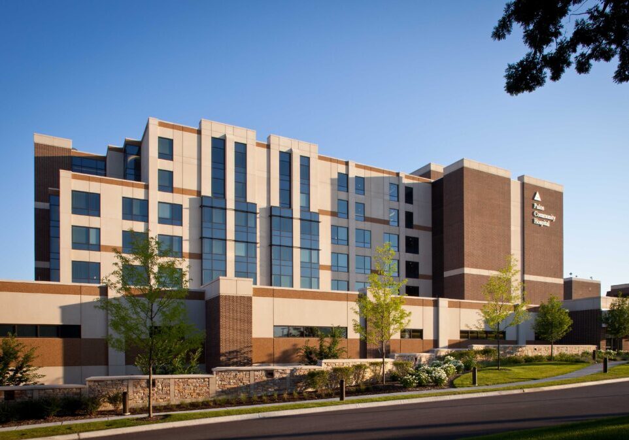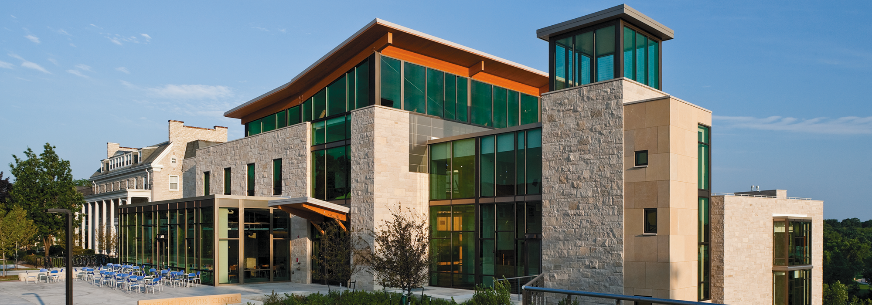
Lawrence University Warch Campus Center
Lawrence University completed a four-story, 107,000-square-foot campus center, the largest building project in the university’s 162-year history. The center features a 134-seat cinema, cafe, convenience store, student post office, and student dining. The $35 million center is built along the significantly sloped and wooded north bluff of the Fox River.
GRAEF provided structural, site/civil, plumbing/fire protection and electrical engineering on the LEED® Gold certified facility.
Structural design challenges included connecting the building to four-story Sage Hall. Site/civil elements included a depressed truck dock, pedestrian mall, river pathways, pedestrian bridge, stormwater management facilities, domestic and fire protection water services, and sanitary sewer service. Plumbing design incorporated a large commercial kitchen, café and food court, toilet rooms and showers.
