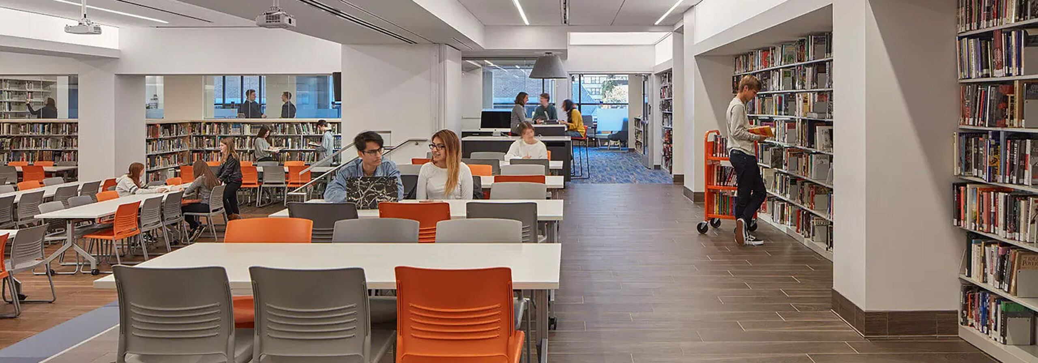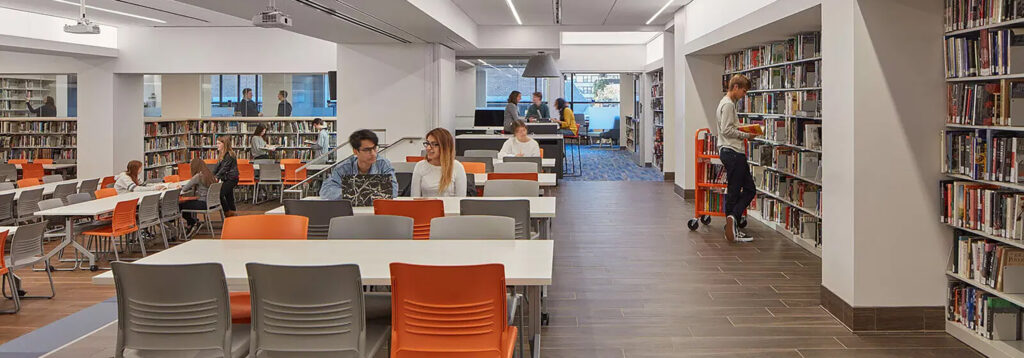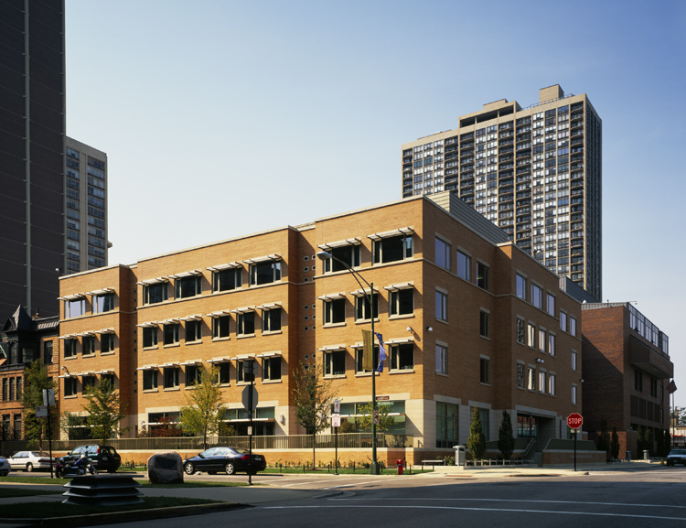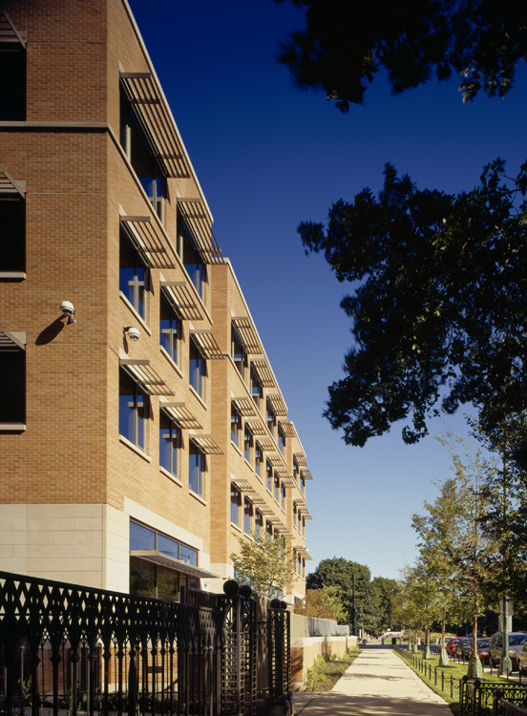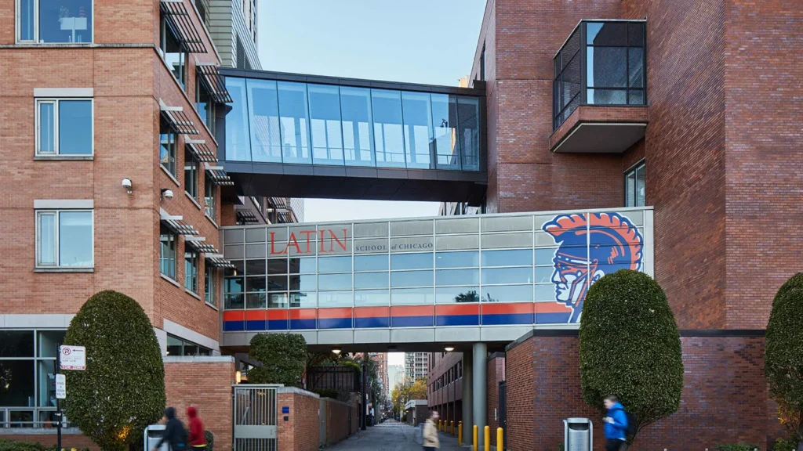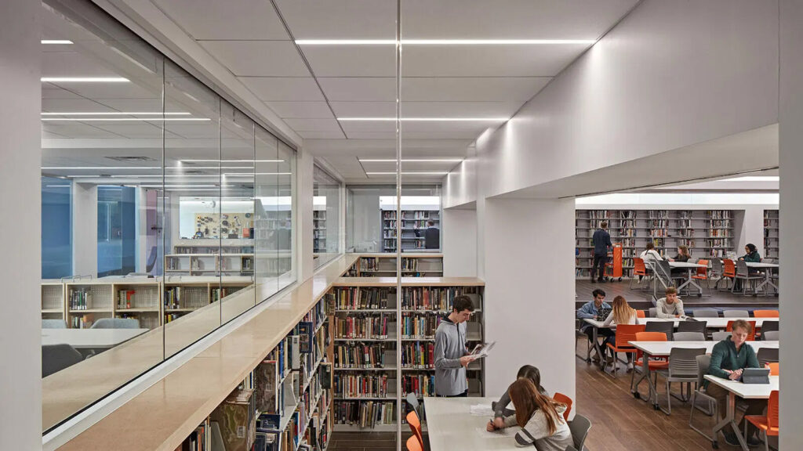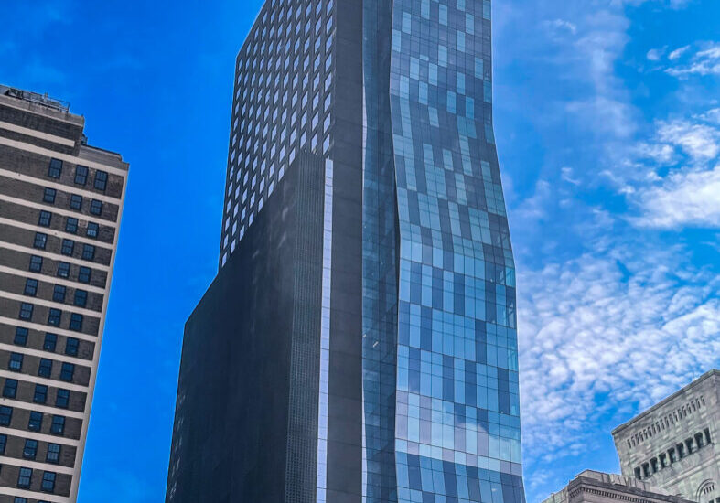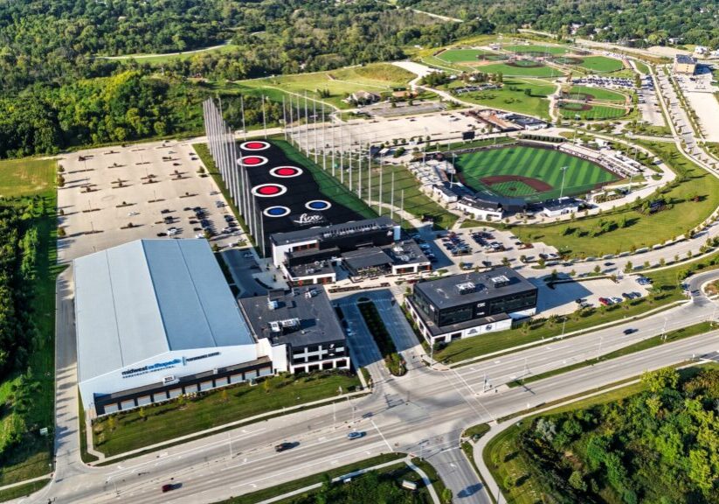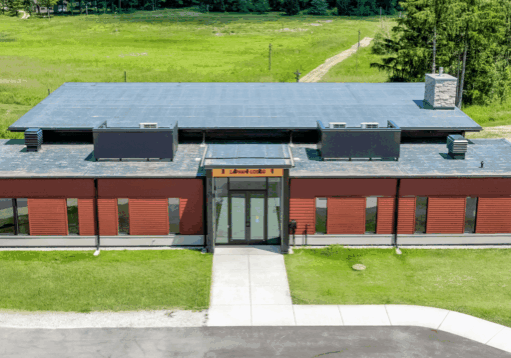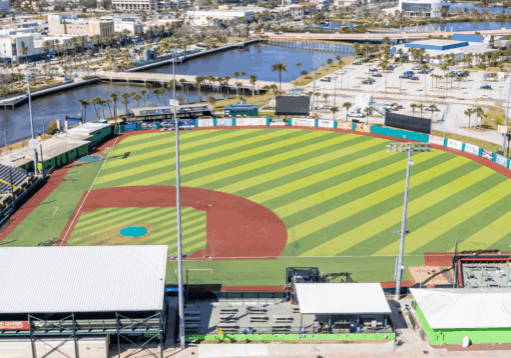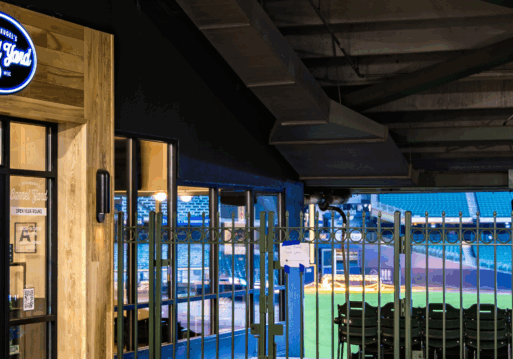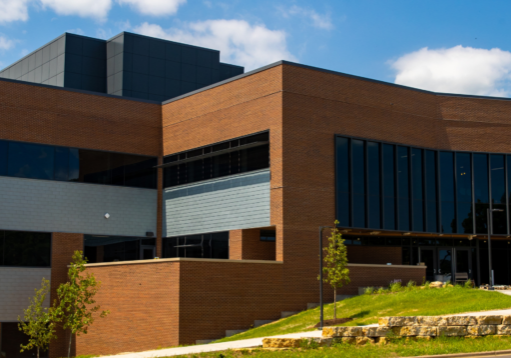Latin School of Chicago
GRAEF provided structural design when the Latin School of Chicago underwent a significant renovation.
Lower School
The Lower School, originally built in 1926, acquired 18,000 square feet of additional space and 14,000 square feet of renovated space. The renovation included updated classrooms, new offices, an expanded library and art facilities, and a rooftop multipurpose room. An adjacent house known as "The Annex" housed school offices. Following careful review of the existing structure, the house was partially demolished to accommodate the addition and renovations.
Upper School
GRAEF also provided structural design for a 37,000-square-foot addition and a 25,000-square-foot renovation to the Upper School. The 85,000-square-foot Upper School was originally built in 1967. The five-story addition and renovation included a larger library, computer center, performing arts center, and expanded fine arts facilities.
Other Projects
Location
Chicago, IL
Services
Structural Engineering
