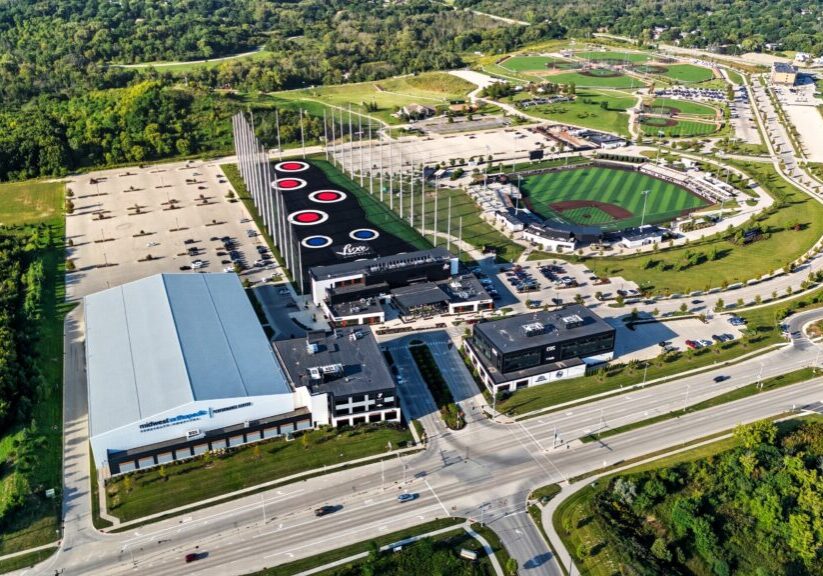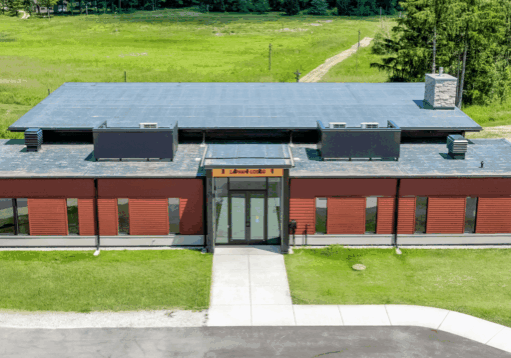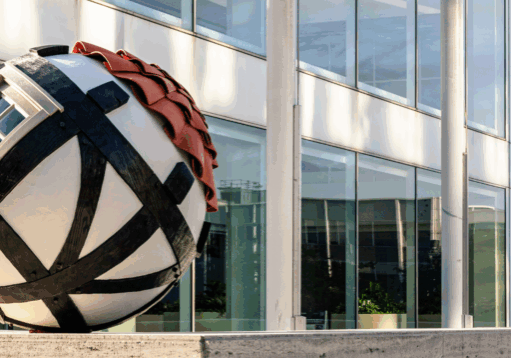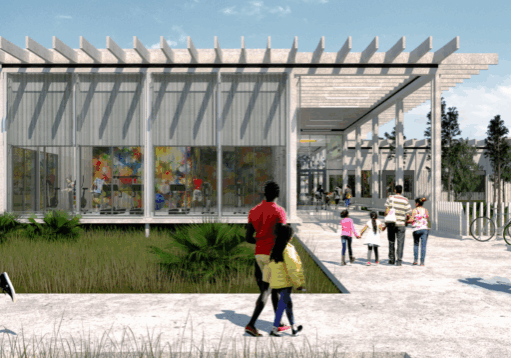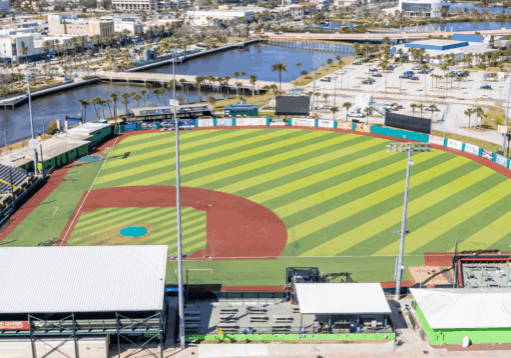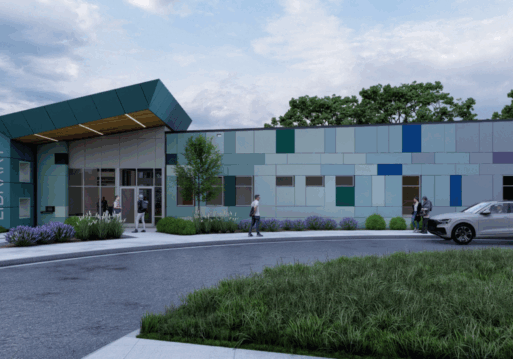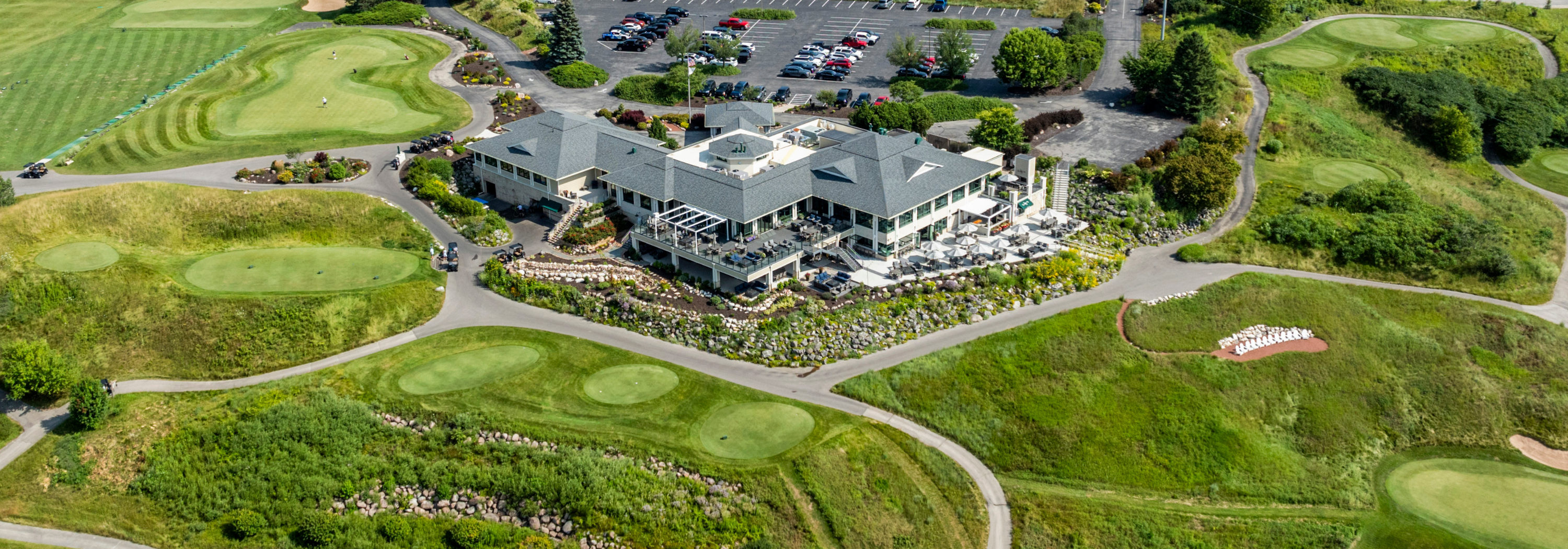
Green Bay Country Club
As part of an $8.5 million renovation completed in 2022, the Green Bay Country Club transformed its outdoor spaces into a striking, multi-level oasis. Spanning approximately 11,000 square feet, the outdoor areas feature cozy seating nooks, a wrap-around veranda on the clubhouse’s upper level, and a retractable awning for sun protection. Ten fire features and radiant heating make the space enjoyable year-round, while glass fencing offers an unobstructed view of the 9th hole fairway, complete with the sights and sounds of two waterfalls.
At the heart of the club’s social scene is the 19th Hole Patio and Bar, a lively hub with 360-degree access to both indoor and outdoor spaces. It boasts a nanowall system and flip-up windows at the bar, creating seamless indoor-outdoor flow. The area also includes an outdoor pizza oven, grill, and a convenient walk-up Grab and Go window. The Bourbon Room offers private dining and event space, extending to a covered outdoor patio through another nanowall.
GRAEF provided site/civil engineering and landscape architecture, helping to bring this exceptional renovation to life.
Other Projects
Location
Green Bay, WI
Project Data
$8.5 Million
11,000 Outdoor SF
GRAEF Services
Site/Civil Engineering
Landscape Architecture
