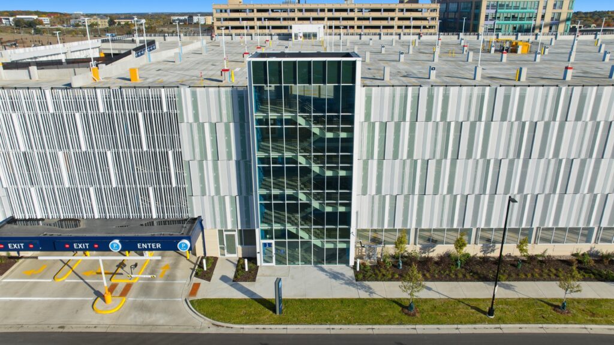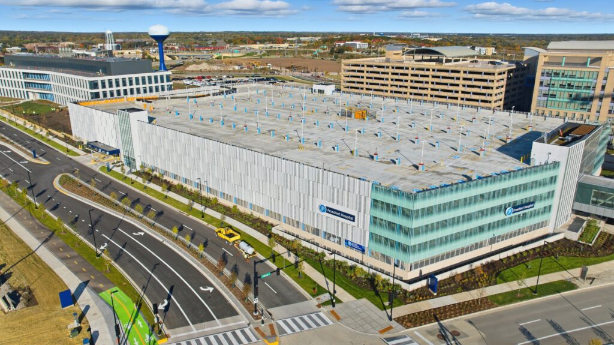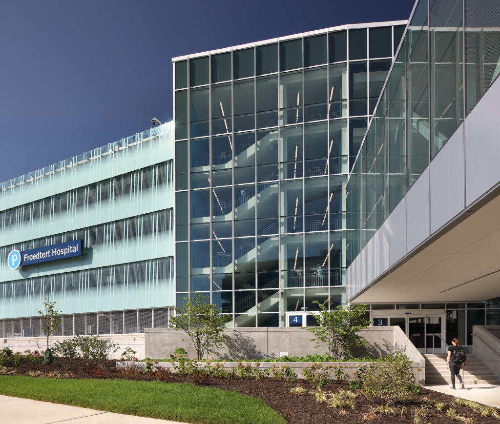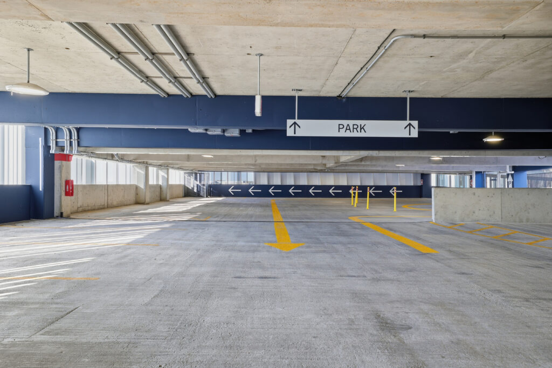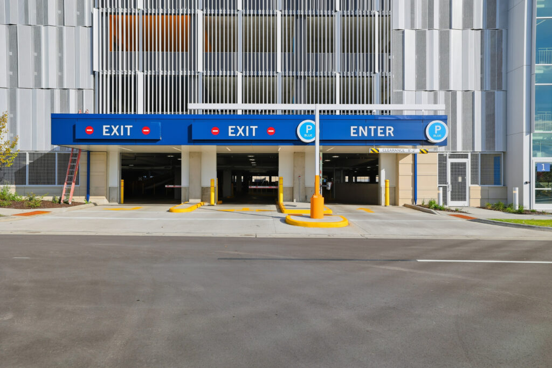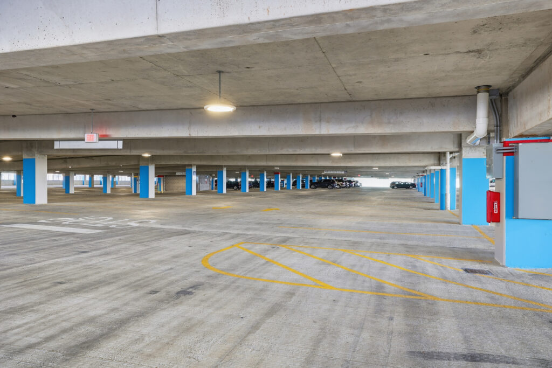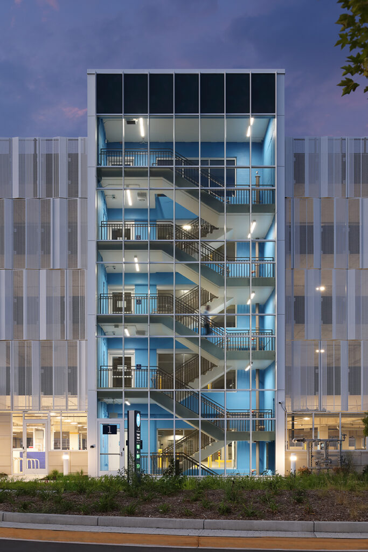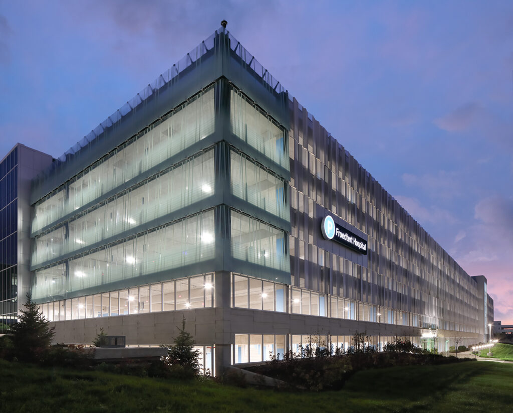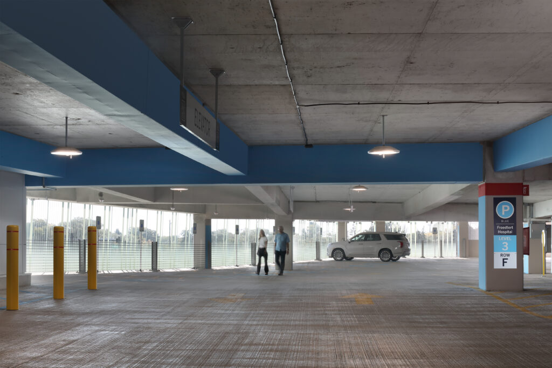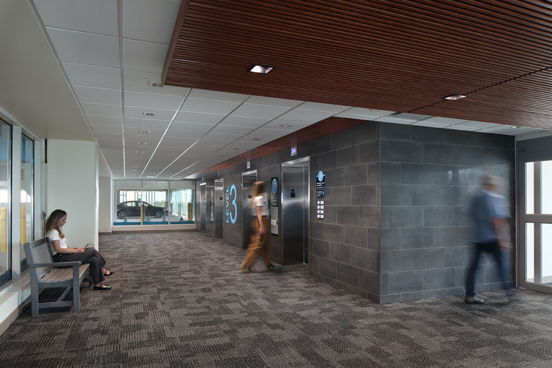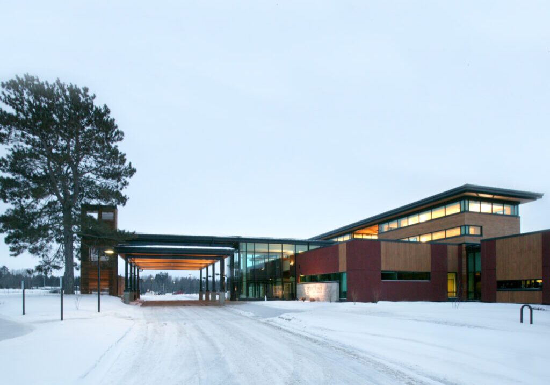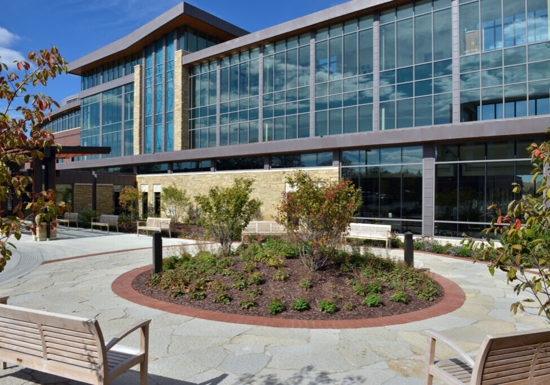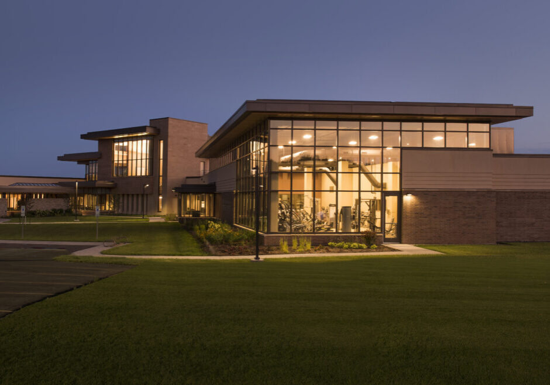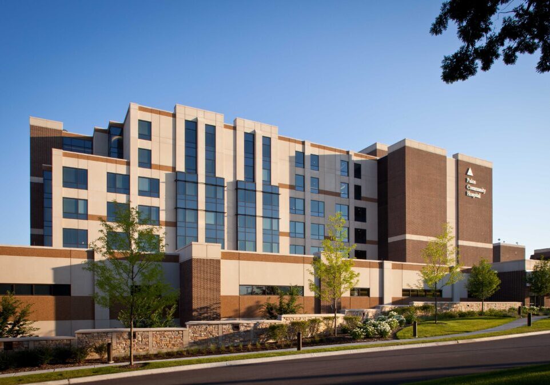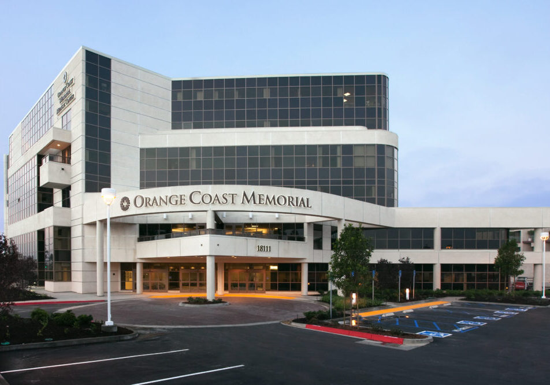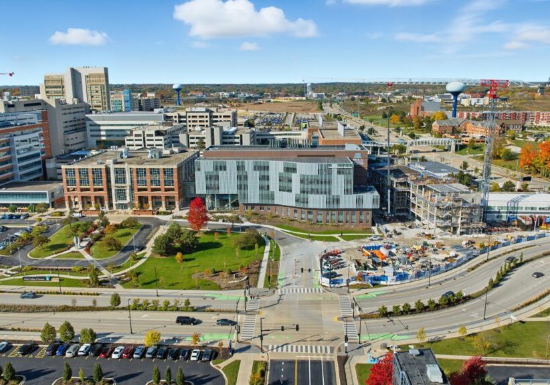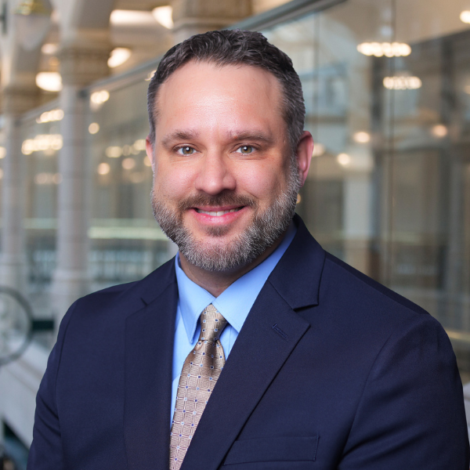
Froedtert Hospital Blue Parking Structure
The Froedtert Hospital Blue Parking Structure exemplifies a forward-thinking approach to campus infrastructure, designed to meet the evolving needs of patients, visitors, and staff while supporting long-term growth and sustainability. Situated on the west end of the hospital campus, this five-level, post-tensioned concrete facility accommodates approximately 2,400 vehicles and integrates a range of modern features that enhance both functionality and user experience.
Smart mobility technology is woven throughout the structure, including car counting systems, vehicle sensors, and dynamic signage that displays real-time space availability. These innovations work in tandem with intuitive wayfinding, efficient traffic circulation, and ADA-accessible parking located adjacent to elevators on every level, ensuring a seamless and inclusive experience for all users. Safety and wellness were prioritized through the incorporation of suicide prevention design strategies and robust security enhancements, while sustainability goals were advanced with the installation of ten electric vehicle charging stations and a concrete mix that reduced embodied carbon by nearly 50% compared to traditional construction methods.
Engineered for a 75-year service life, the structure’s durability is achieved through the use of advanced materials and detailing, including greased and sleeved post-tensioning tendons, epoxy-coated reinforcing steel, corrosion-inhibiting admixtures, and optimized bracing layouts that minimize the need for expansion joints. These design choices reflect a commitment to long-term performance with minimal maintenance.
The layout of the structure was carefully planned to align with Froedtert Hospital’s broader campus vision. A double-helical ramp was positioned away from pedestrian routes to improve safety, while parking stalls were brought closer to the hospital’s main entrance to enhance accessibility. GRAEF also coordinated seamlessly with the adjoining skybridge and the new patient tower, where we serve as structural consultant, to create a fully connected, patient-focused environment.
As the prime consultant, GRAEF provided functional parking design, structural engineering, site and civil engineering, and landscape architecture services. Our integrated, multidisciplinary approach ensured that the Blue Parking Structure not only meets the hospital’s immediate parking needs but also supports its long-term goals for sustainability, safety, and a welcoming experience for all who visit the campus.
Other Projects
Location
Wauwatosa, WI
Project Data
2,400 Stall Parking Garage
Post-Tensioned Concrete
Five-Levels
GRAEF Services
Structural Engineering
Parking Structure Planning and Design
Civil Engineering
Landscape Architecture
