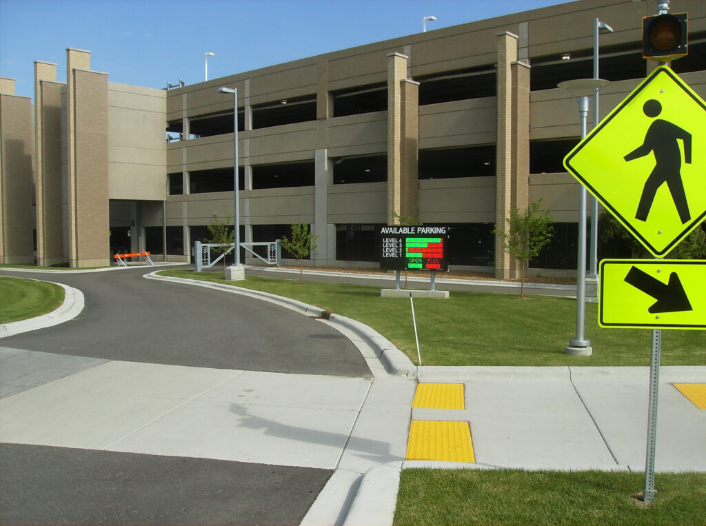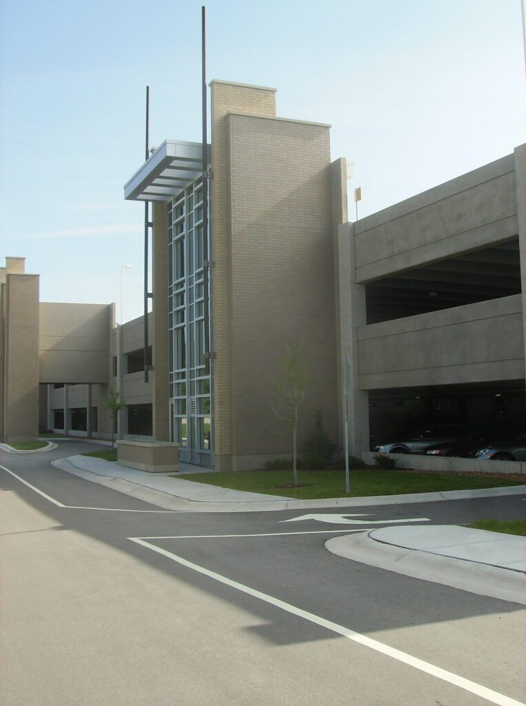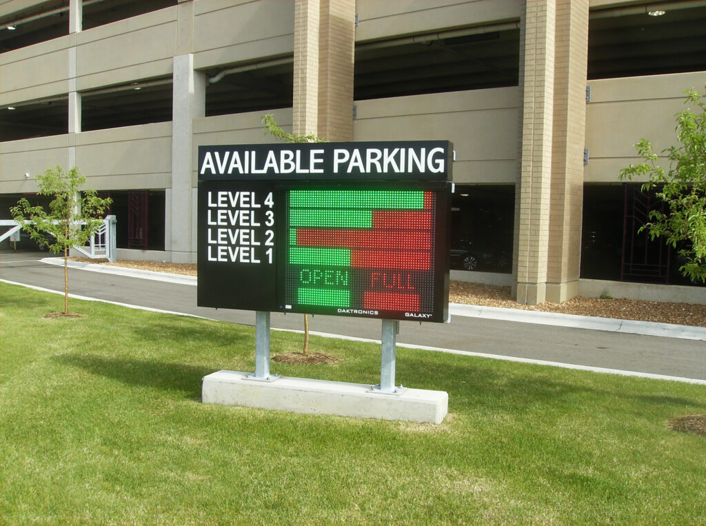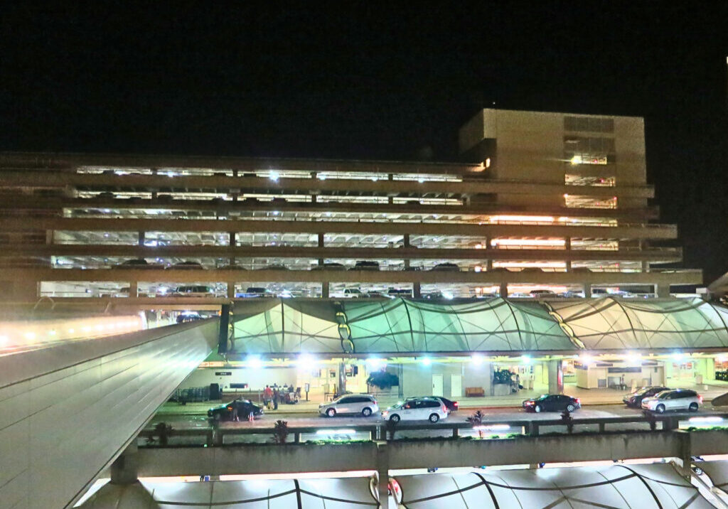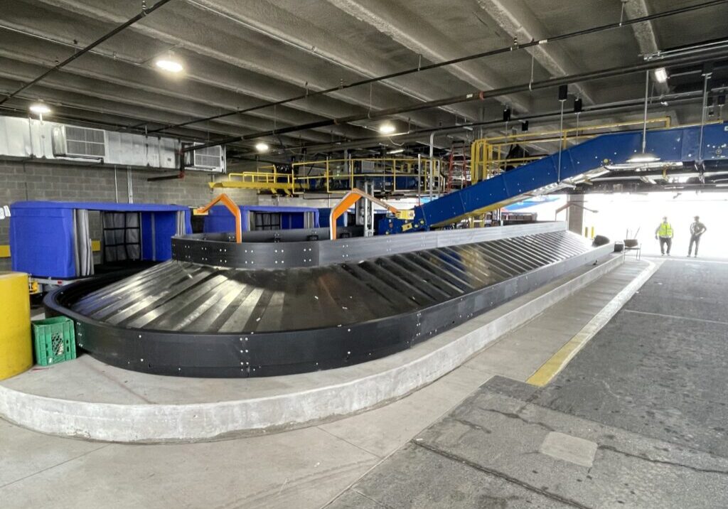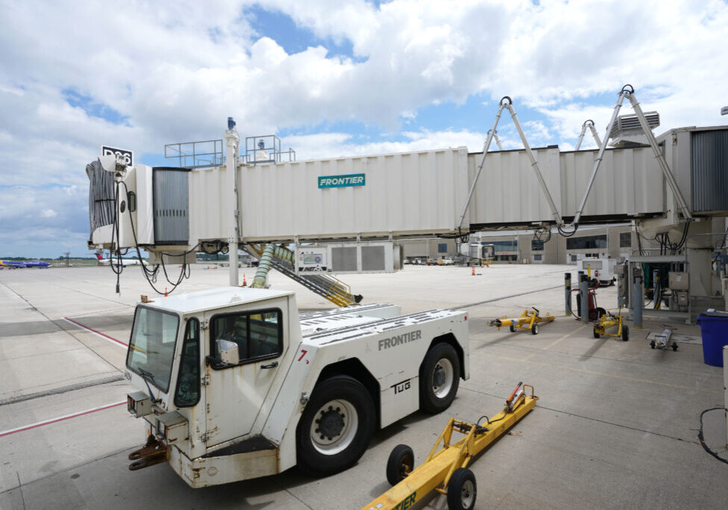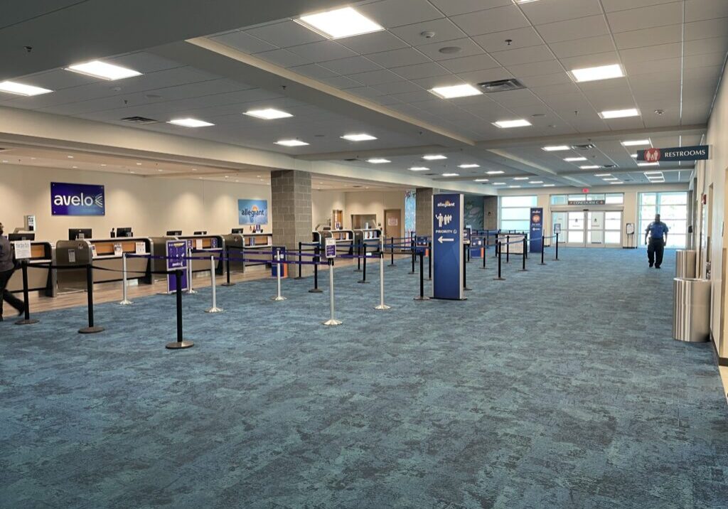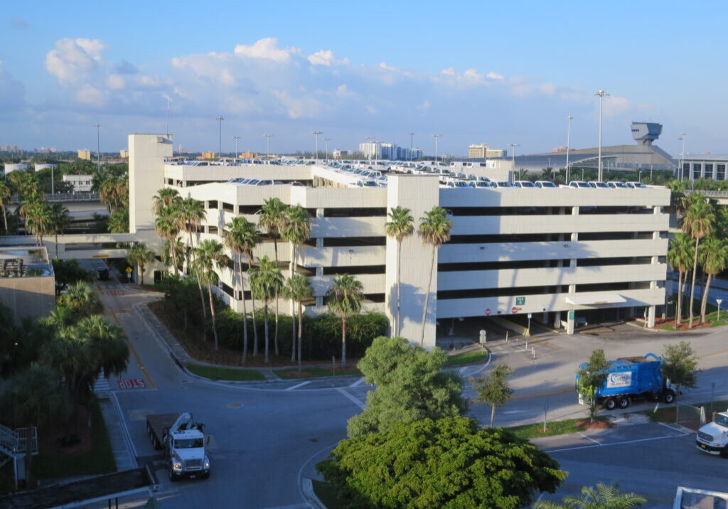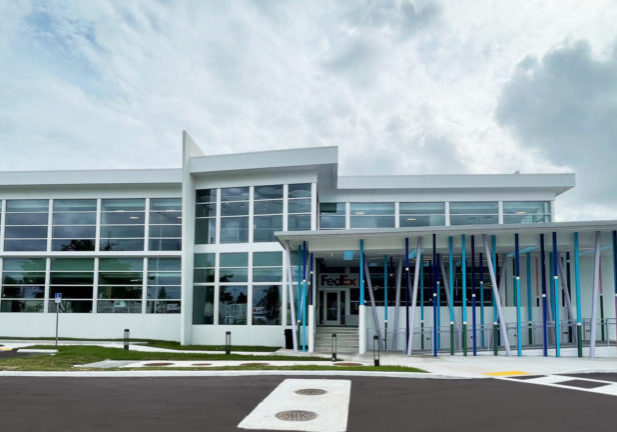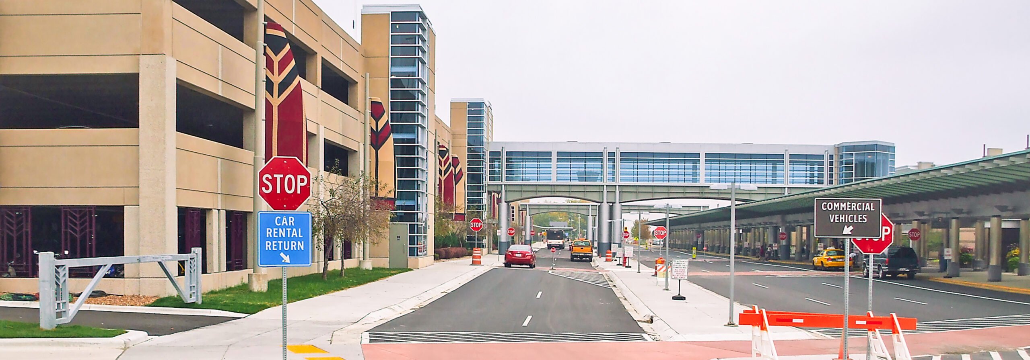
Dane County Regional Airport Parking Expansion
Dane County contracted GRAEF to provide parking planning and design, transportation, mechanical, electrical, plumbing, and structural engineering, and sustainable design for a 1,224-car expansion to an existing parking ramp, new seven-lane entrance plaza, exit plaza, and rental car plaza. The regional airport also added a 2,300-square-foot, LEED® Silver certified parking administration building, modified existing surface parking lots, and enhanced landscaping.
GRAEF performed a parking demand study and looked at options to address an immediate shortfall of parking. The new garage is 450,000 square feet on three levels adjacent to and connected to the existing four-level garage. The new garage is designed for an ultimate build-out to a total of six levels.
Electrical design for the new ramp included demolition plans and schedules for the existing entrance and exit plaza, low voltage service to the new garage, selection of switchgear, power distribution, lighting design, emergency power system, revenue control system incorporation, and telecommunication rough-ins, exterior roadway, pathway and parking lot area lighting design.
Other Projects
Location
Madison, WI
GRAEF Services
Parking Design
Transportation Engineering
Structural Engineering
Mechanical Engineering
Electrical Engineering
Plumbing Engineering
Site/Civil Engineering
Commissioning
Sustainable Design
