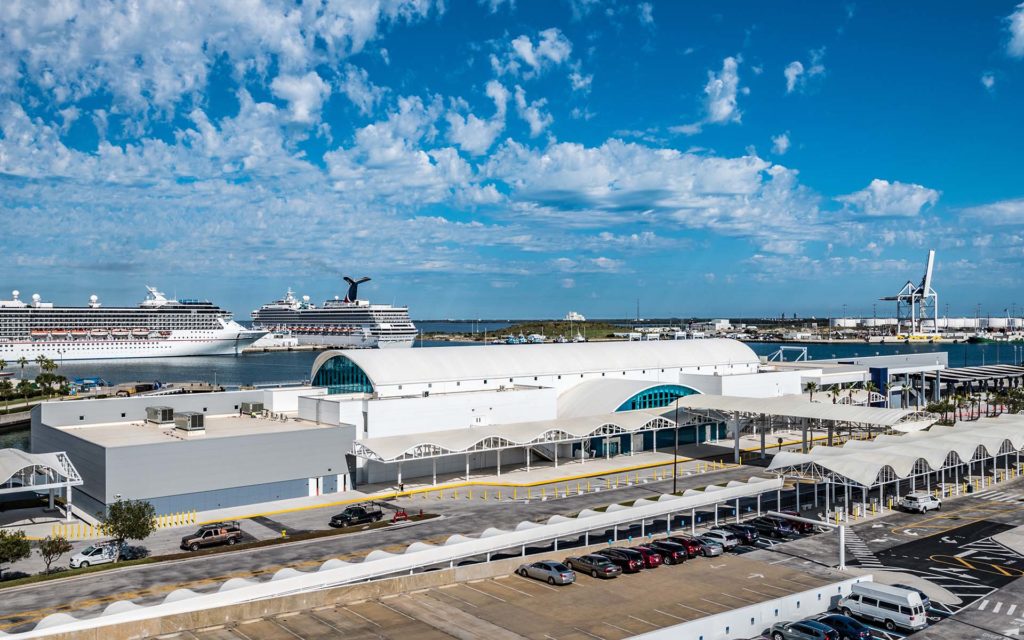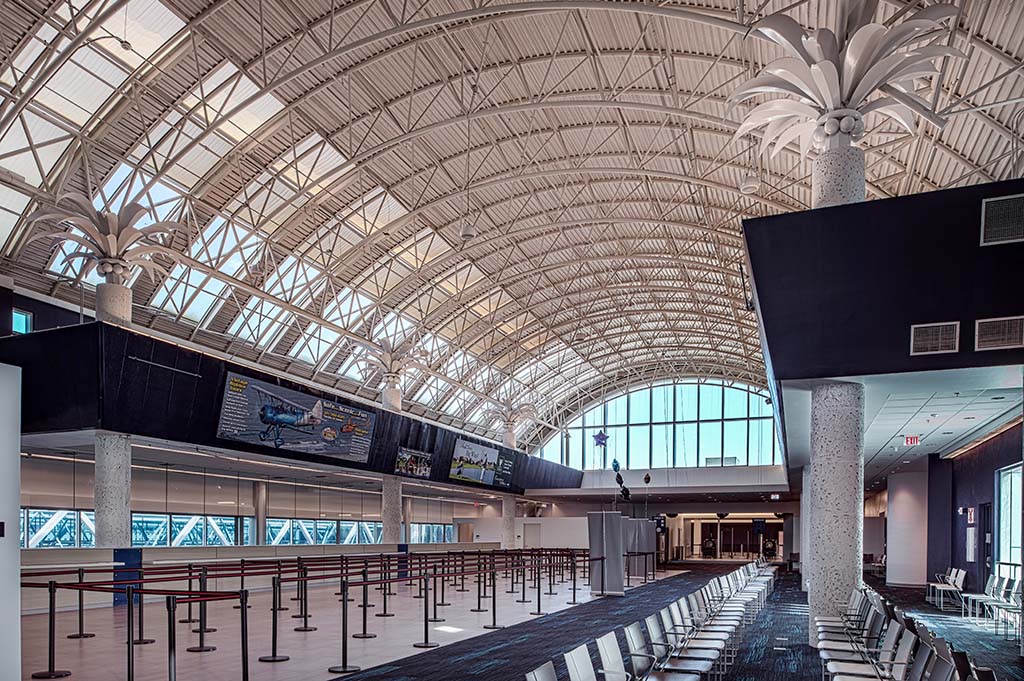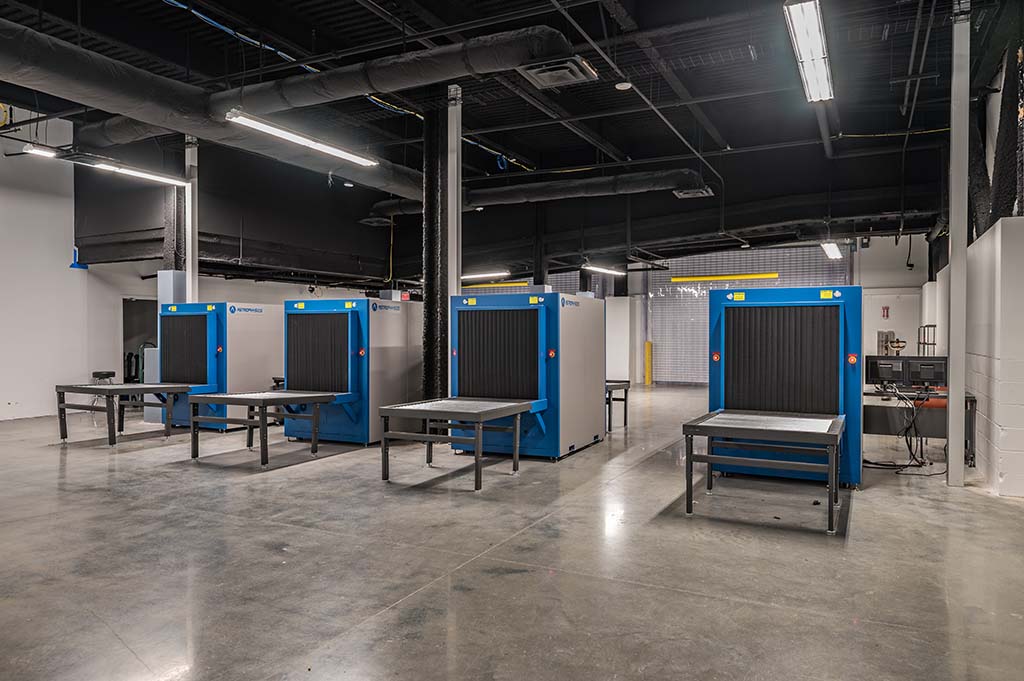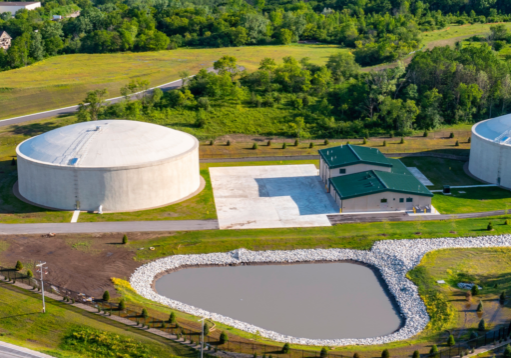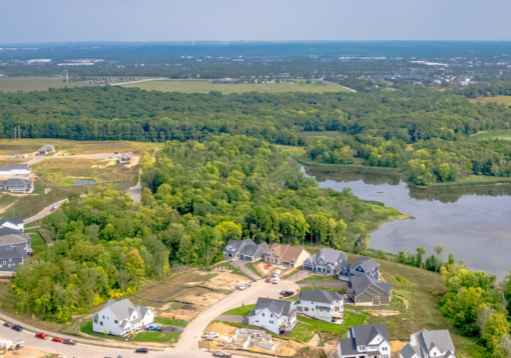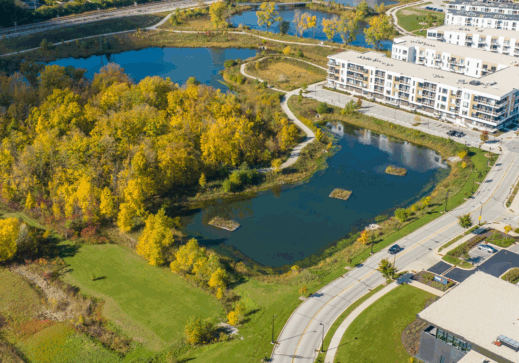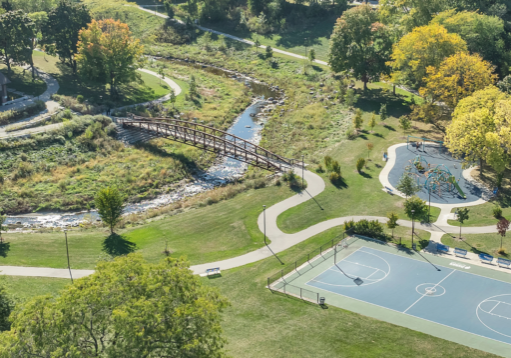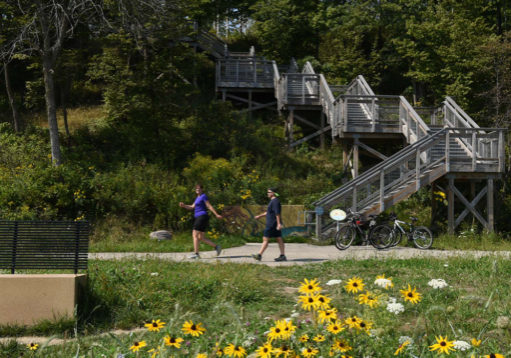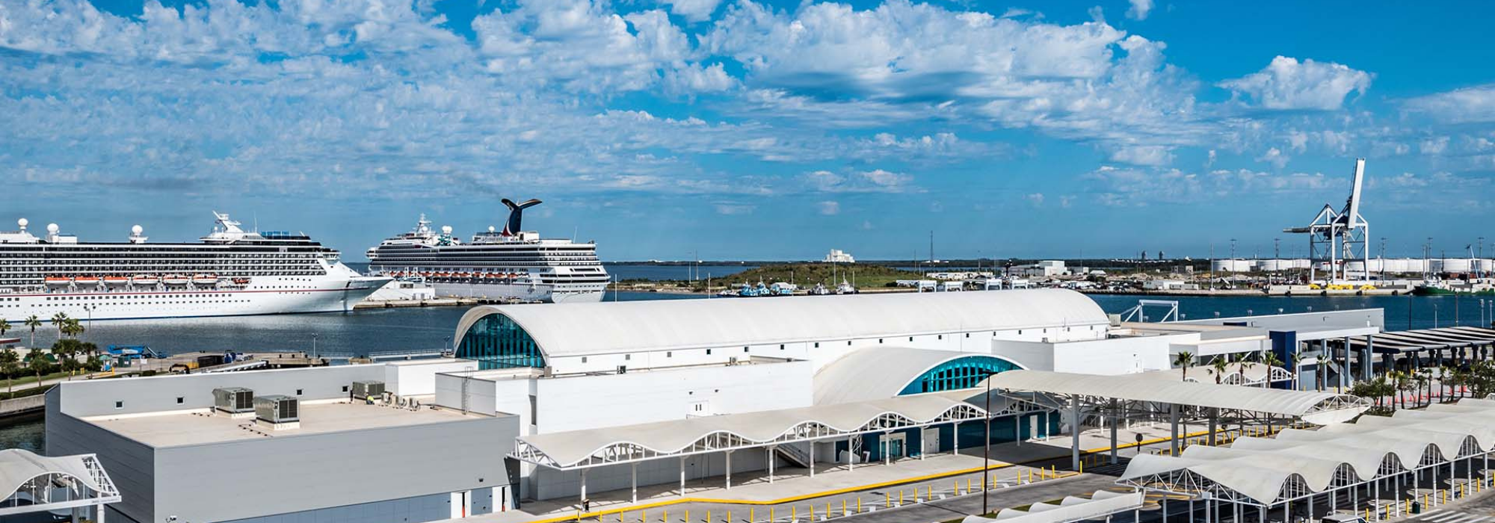
Canaveral Port Authority Cruise Terminal 10 Expansion and Renovation
GRAEF provided mechanical, electrical, plumbing, fire protection, and structural engineering for the renovation and expansion of Cruise Terminal 10 which included increasing the size of the two-story structure from 97,000 square feet to 126,000 square feet. This enables the terminal to handle ships carrying as many as 5,500 passengers.
Mechanical design included an HVAC system designed with direct expansion packaged rooftop units with variable air volume distribution system, exhaust for code required spaces, temperature control system for new equipment to tie into the existing building management system, and existing equipment upgrades to include addition of VFD’s and chiller repairs. Plumbing design included gravity sanitary and storm sewer to existing sewers in building, domestic water extended from existing piping in building, sanitary and domestic water distribution throughout building additions and remodeled areas, central hot water distribution for building additions as required, roof drainage to existing storm water connection outside building, sump pump design for elevator shaft, and selection of plumbing fixtures based on Owner standards. GRAEF also designed the fire protection systems identifying hazard designations throughout building.
Electrically, GRAEF engineers designed electrical power distribution consisting of main distribution equipment, electrical feeds to HVAC and plumbing loads, and secondary distribution equipment; electrical system grounding; standby power for emergency and optional standby electrical loads served from an on-site standby power generator; interior lighting systems and controls; exterior/street lighting and controls; electrical connections to motors and to equipment that requires special electrical connections; and a centralized electrical distribution system for conditioned power.
Structural engineering included all building expansions including the west expansion, the east expansion, and the passenger boarding bridge. Foundations consisted of pile-supported foundations for the east expansion as well as the passenger bridge and spread footings for the west expansion. Design also included the infill of multiple open areas within the existing building to seating capacity and passenger movement areas.
Other Projects
Location
Port Canaveral, FL
Project Data
$27.7 Million Construction Cost
126,000 Square Feet
GRAEF Services
Mechanical Engineering
Electrical Engineering
Plumbing Engineering
Fire Protection Engineering Structural Engineering
Canaveral Port Authority Cruise Terminal 10 Expansion and Renovation Contact
Sr. Structural Engineer

