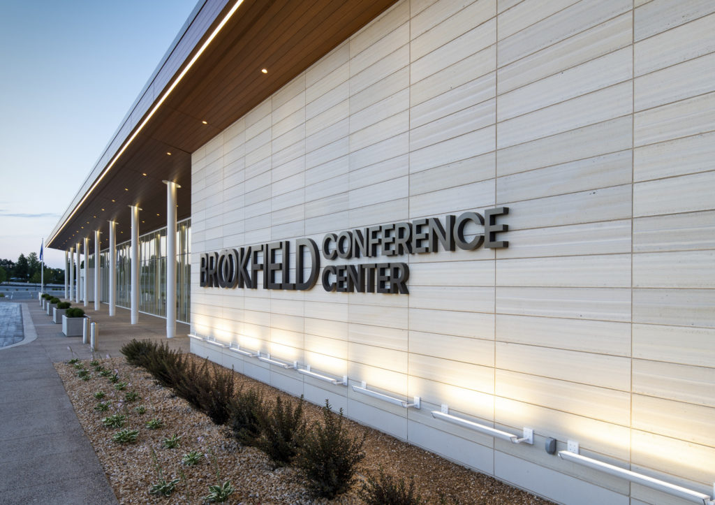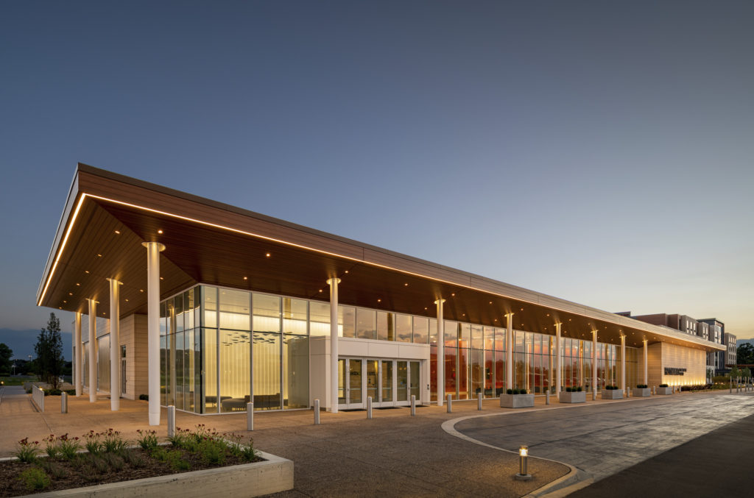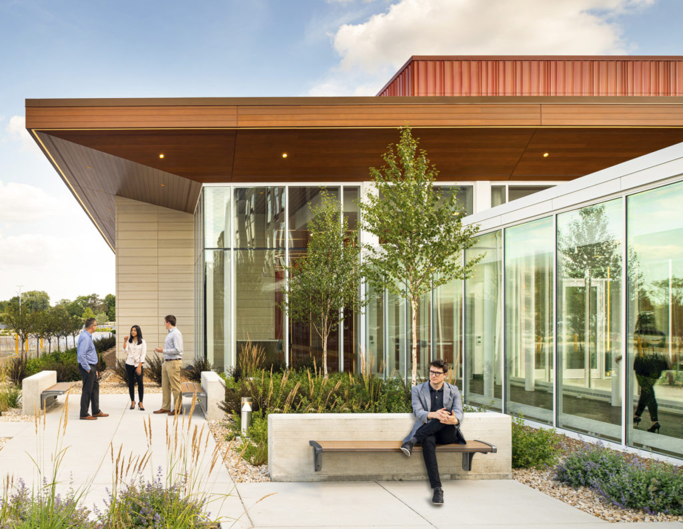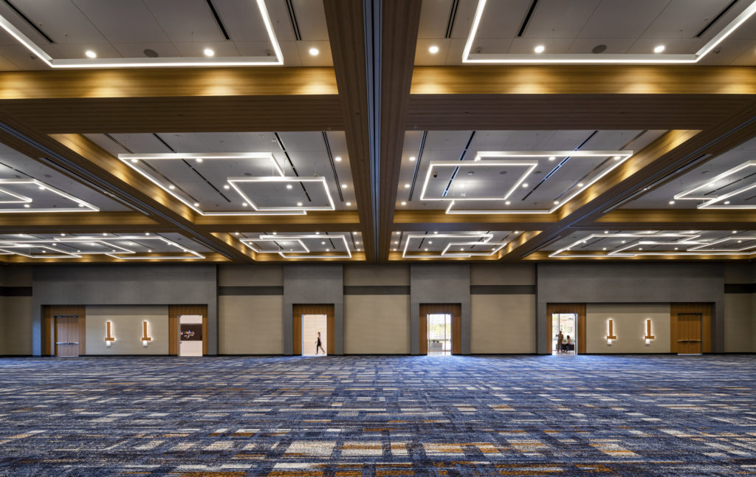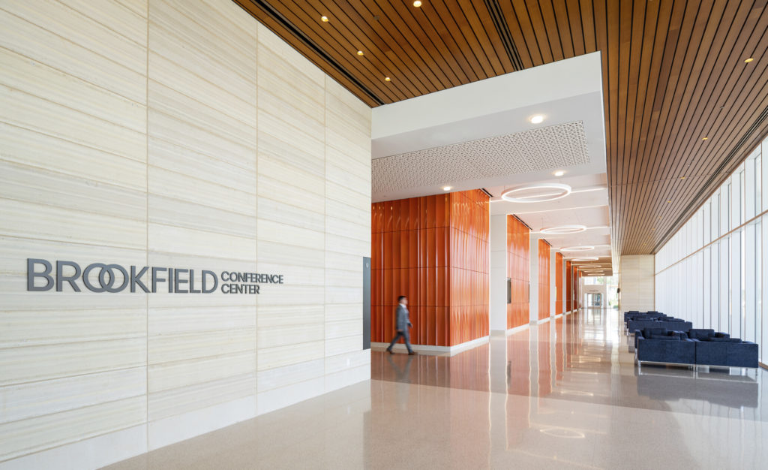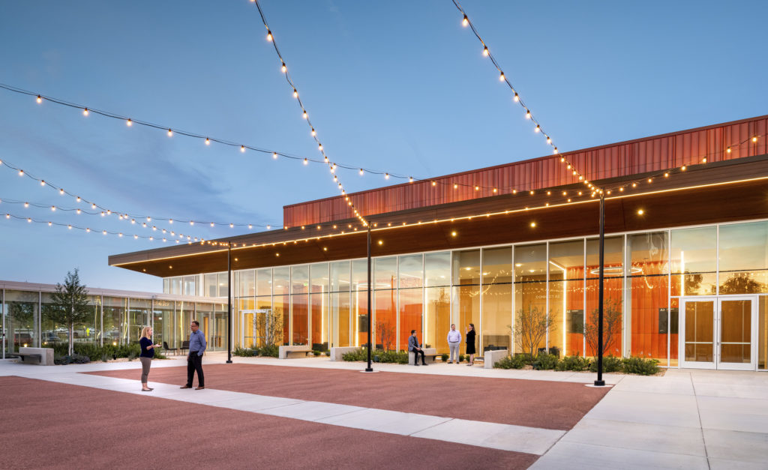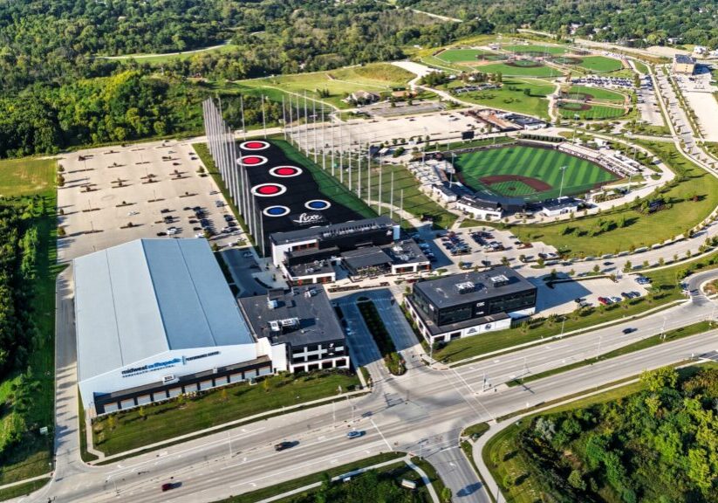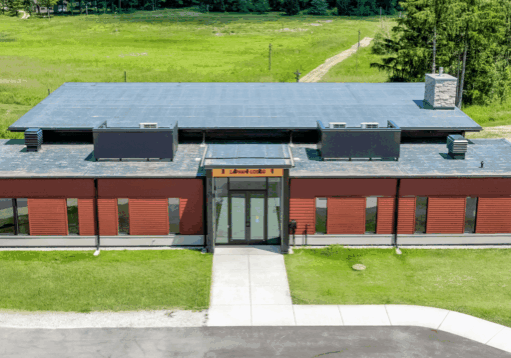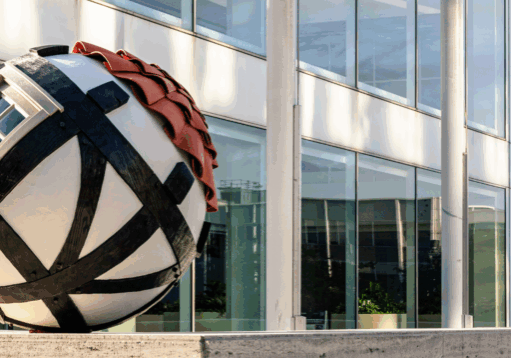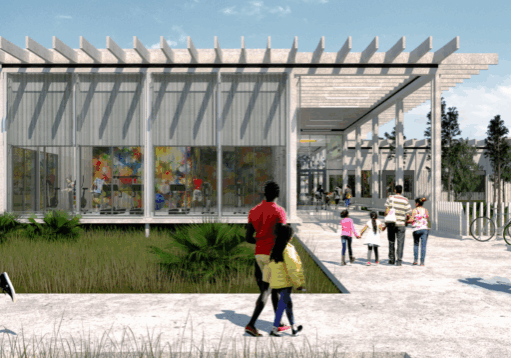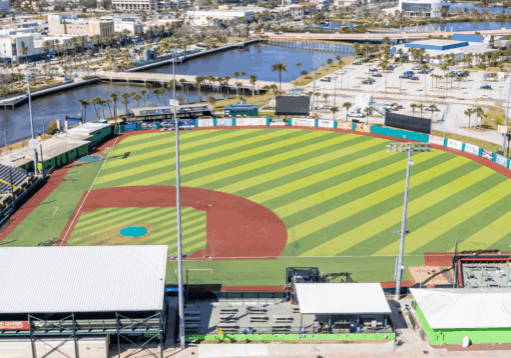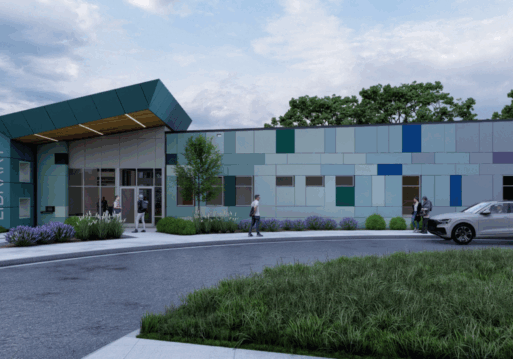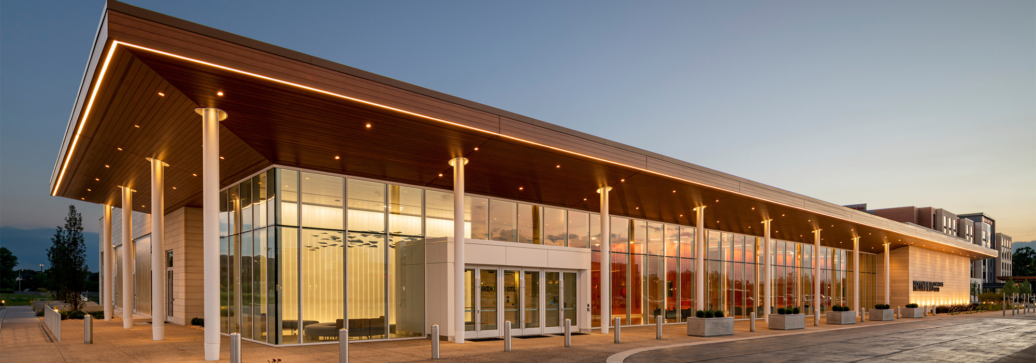
Brookfield Conference Center
The Brookfield Conference Center is a 60,000-square-foot facility that anchors a large development anticipated to bring new visitors and entertainment offerings to the currently dismal south end of the Brookfield Square Mall.
The conference center is expected to stimulate the economic activity throughout the region by providing a state-of-the-art facility that will be attached to a new 168-room hotel by a glass walkway, and mixed in with other entertainment, dining and shopping of the Brookfield Square Mall.
Amenities of the conference center offer flexibility for events of different sizes with an 18,000-square-foot main ballroom and a 6,000-square-foot junior ballroom which can both be divided into smaller configurations to accommodate varying layouts. The facility also includes a 9,000-square-foot state-of-the-art board room and outdoor garden, and flexible ballrooms.
Other Projects
Location
Brookfield, WI
Project Data
$18 Million Project Cost
60,000 Square Feet
GRAEF Services
Structural Engineering
GRAEFaccelerāte®
