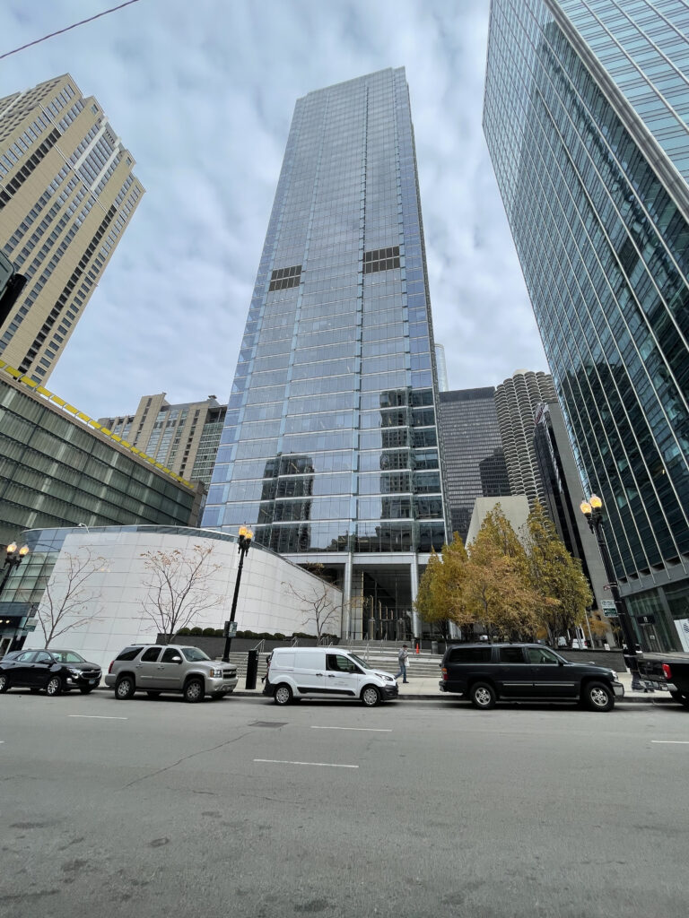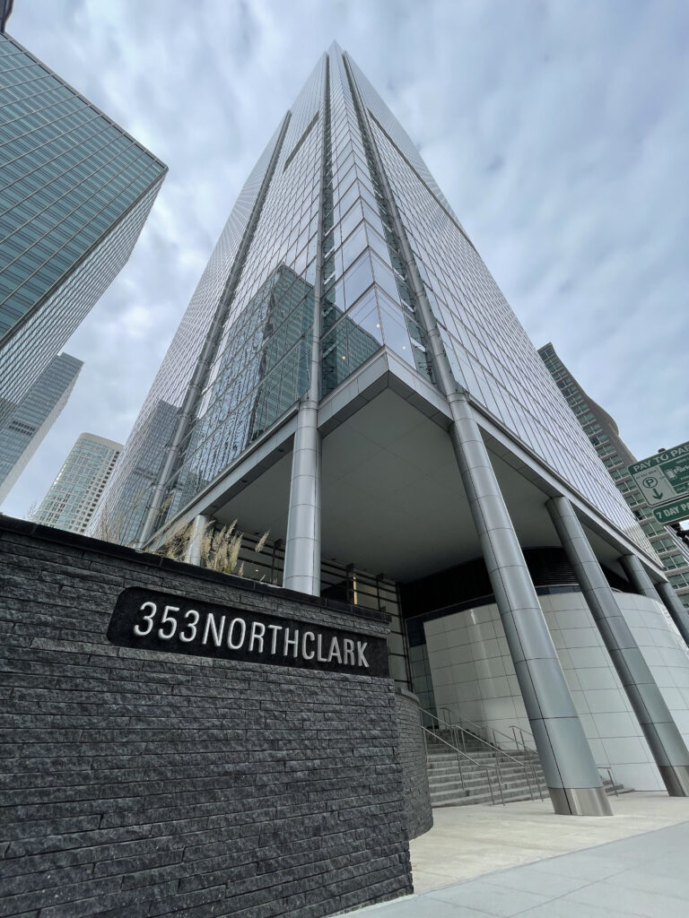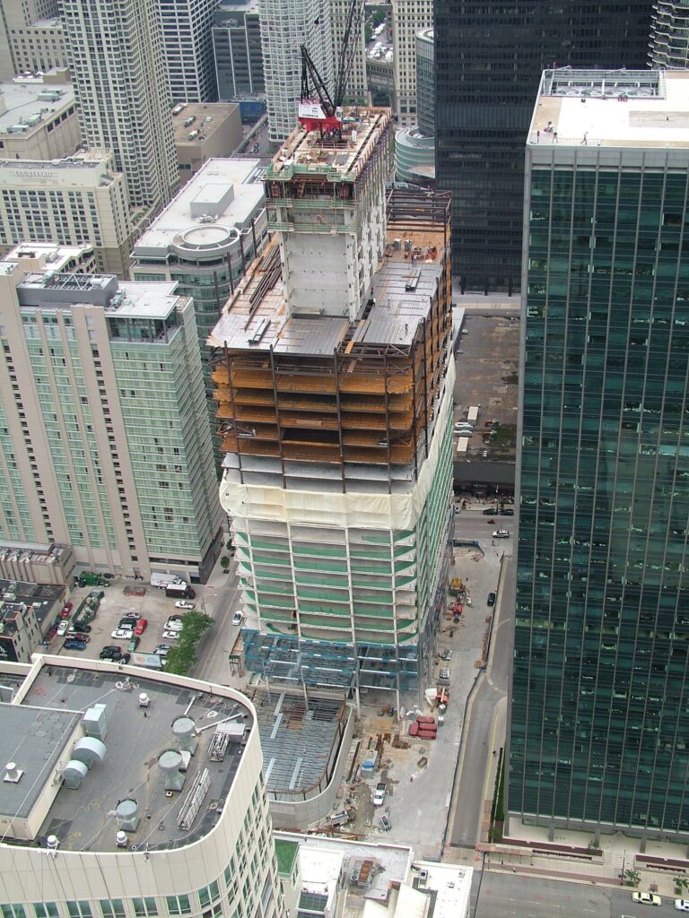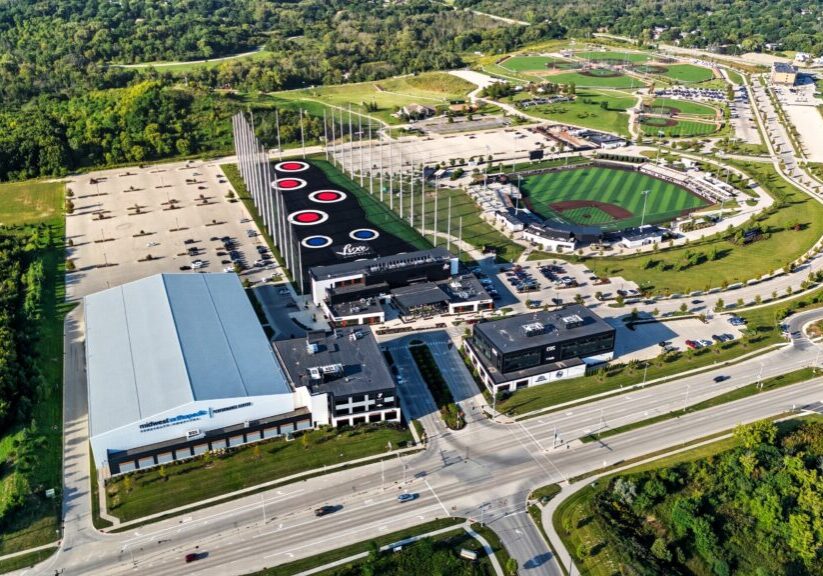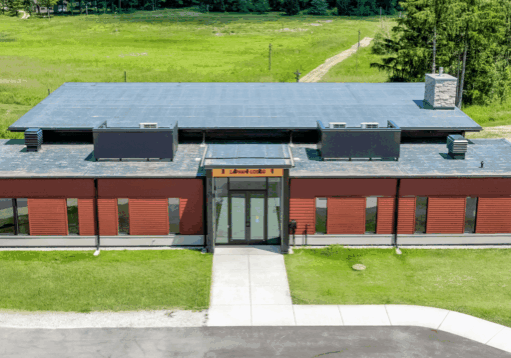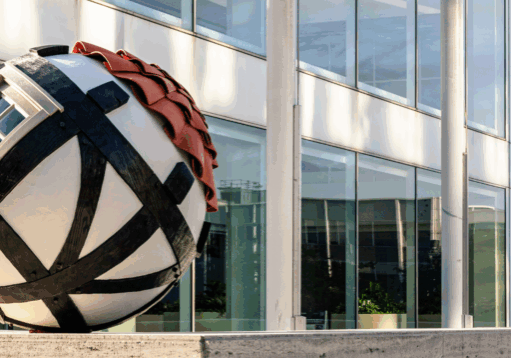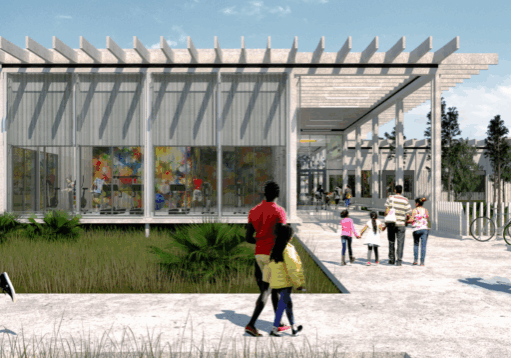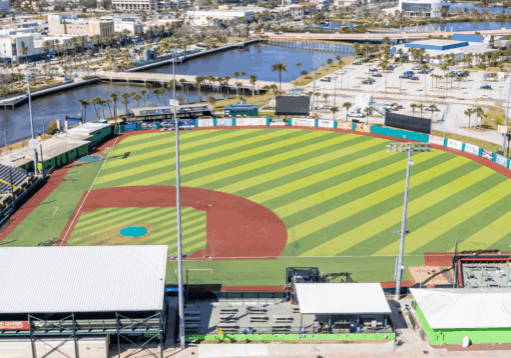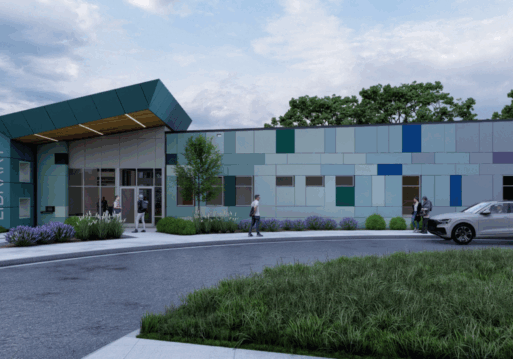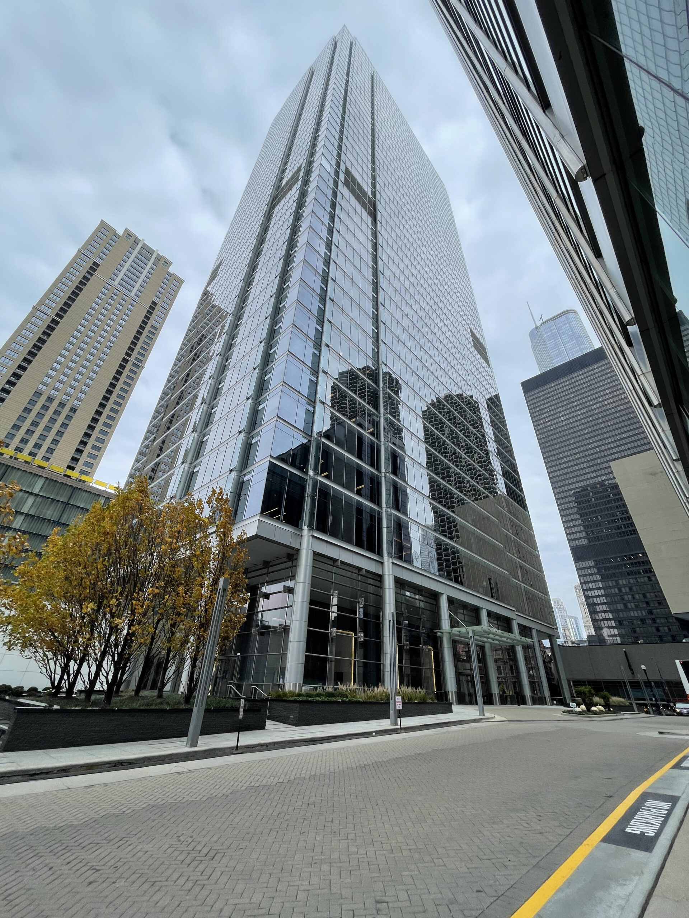
353 North Clark
At 1.2 million square feet of floor space, 353 North Clark Street in Chicago has a prime location with immediate access to the bustling River North community and financial district. This 45-story structure is currently used mainly as office and commercial space, serving as the corporate headquarters for Meisrow Financial as well as Jenner & Block LLP. The building is LEED Platinum certified with several sustainable features such as green roofs and thermal glass curtain walls to promote natural lighting.
GRAEF provided the BIM modeling for this project, working together with fabricators and engineers to create an optimized project timeline and workflow for steel fabrication. This project was the first staggered truss steel building in Chicago, involving the use of 9-foot, 3-inch-high trusses spanning the entire width of the building, staggered in position from floor to floor.
Other Projects
Location
Chicago, IL
GRAEF Services
GRAEFaccelerāte®
