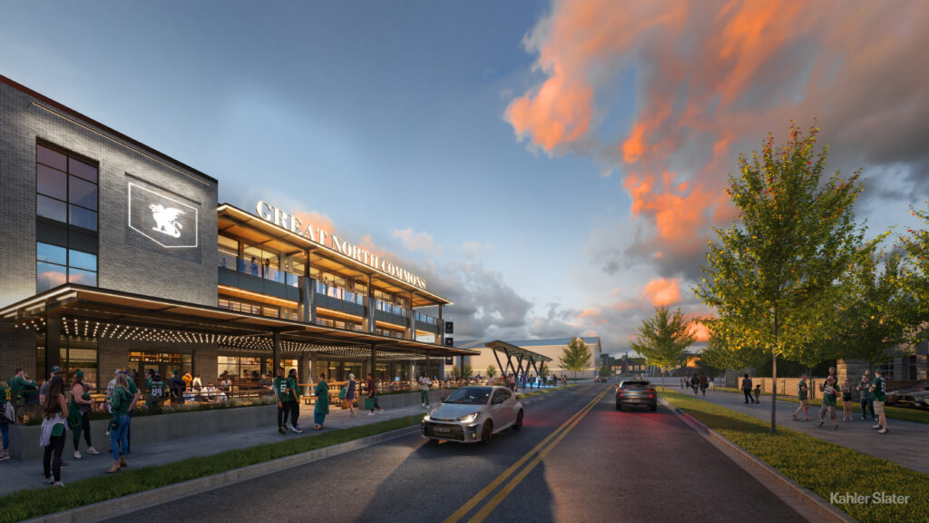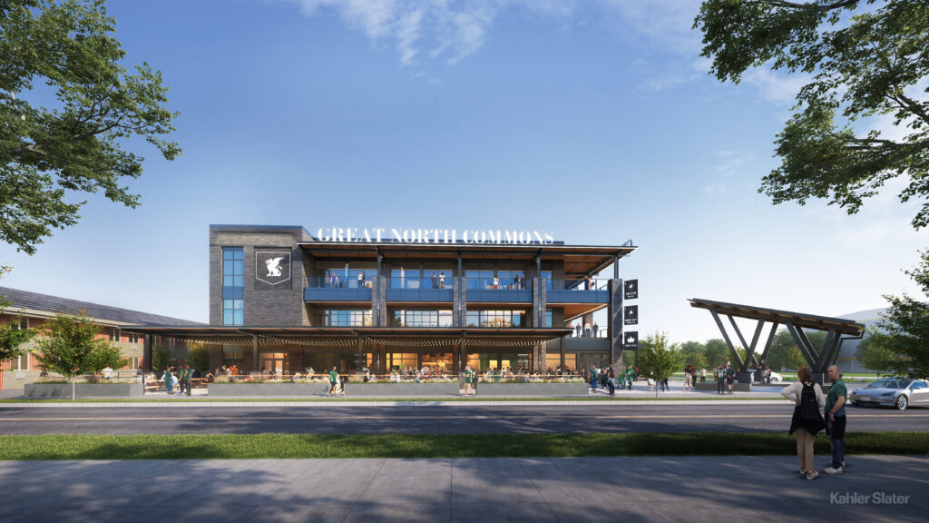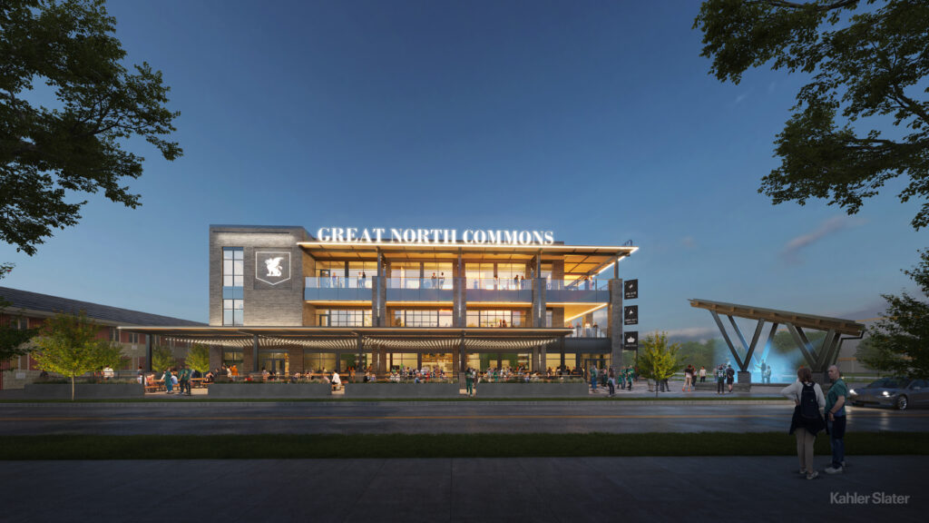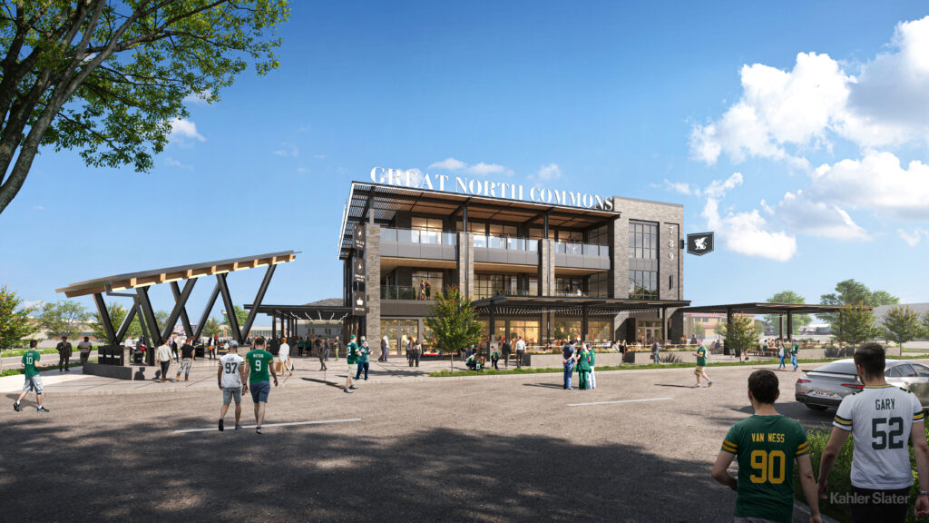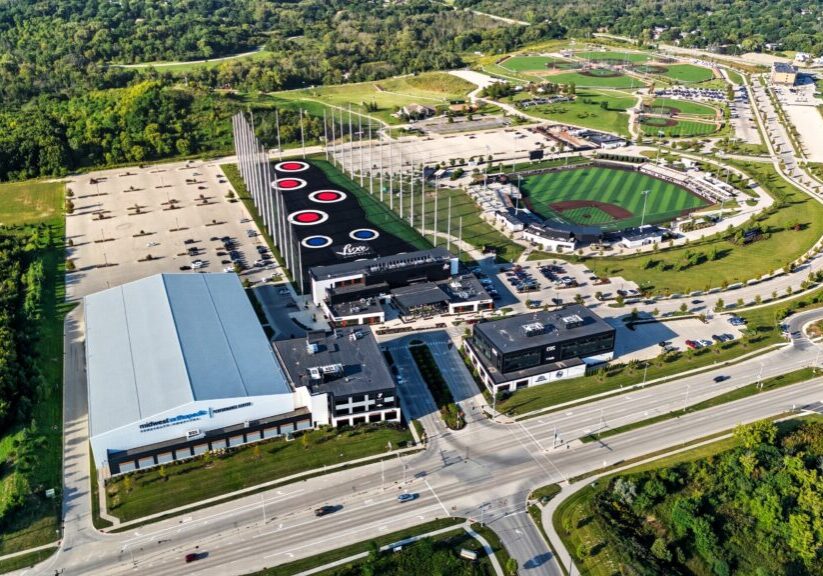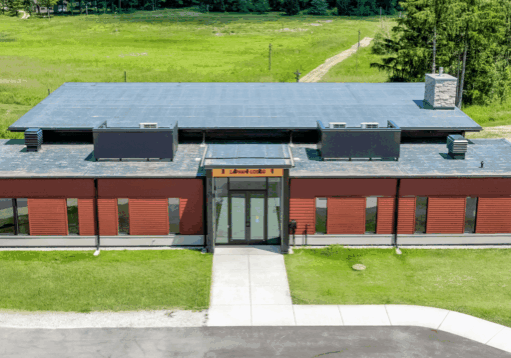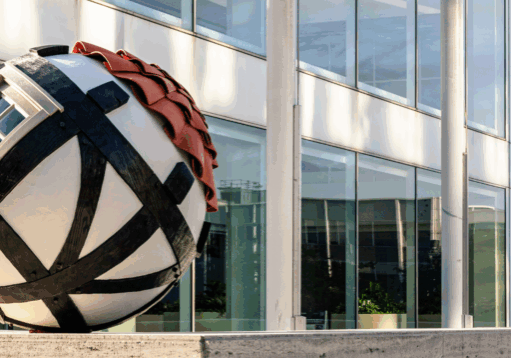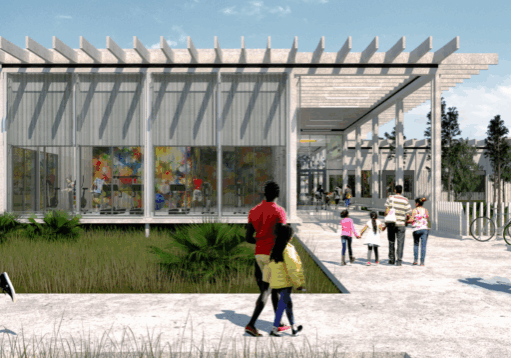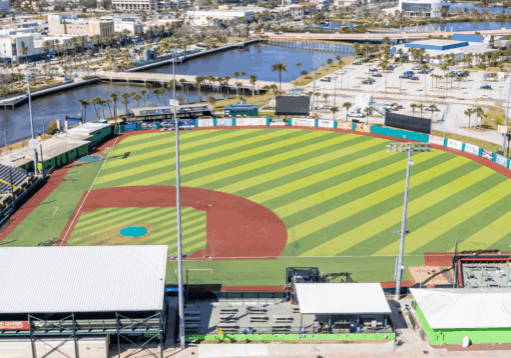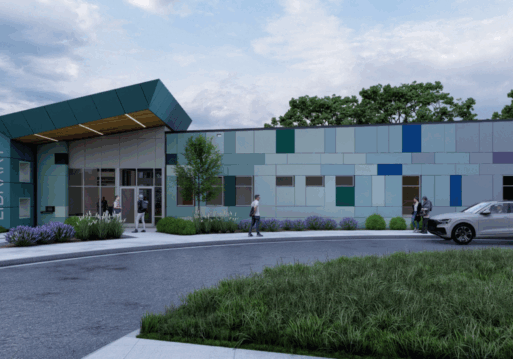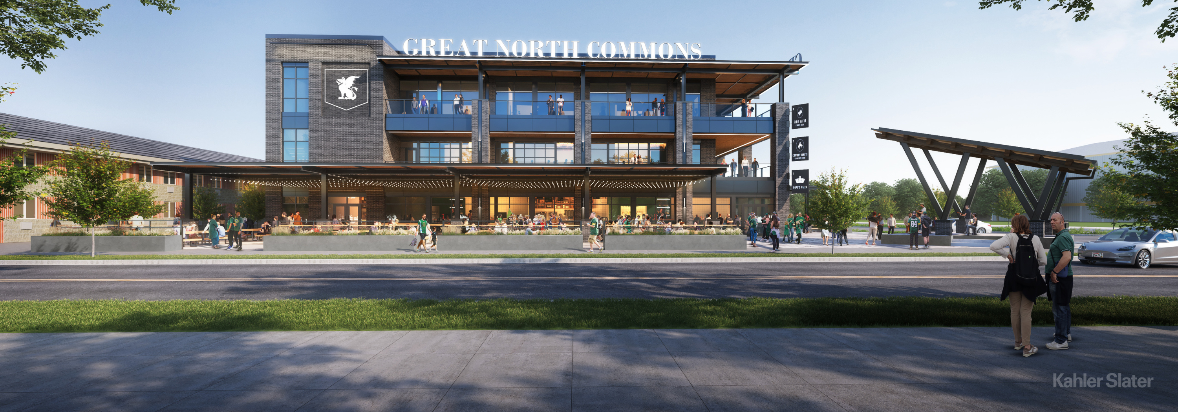
Great North Commons
The Great North Commons facility is a three-story, 40,500-square-foot bar, restaurant, and event space venue in the shadows of Lambeau Field and the Resch Center on Armed Forces Drive. This new facility began serving sports fans, concertgoers, and Green Bay residents and visitors alike with several dining options, including a pizzeria and a western bar/restaurant, all in one building. It also features a 4,600-square-foot event space on the top floor with indoor and outdoor patio areas offering amazing views of Lambeau Field and the Packers' outdoor practice facility.
GRAEF completed detailed design services, including design-build tenant space buildout. Our experts provided structural, mechanical, electrical, plumbing, fire protection, and civil engineering services, along with landscape architecture design for the project. The facility opened the doors of the Great North Commons in March 2025 to serve customers during the NFL Draft.
Long-standing relationships with the Village of Ashwaubenon helped create a more seamless review and approval process throughout the project. The Great North Commons is already proving to be a strong addition to the Lambeau Field area and the Village’s sports and entertainment scene.
Other Projects
Location
Green Bay, WI
Project Data
40,500-square foot
3-story
GRAEF Services
Construction Engineering & Inspection
Mechanical Engineering
Electrical Engineering
Landscape Architecture
Plumbing/Fire Protection Engineering
Planning & Urban Design
Site/Civil Engineering
Structural Engineering
Survey
