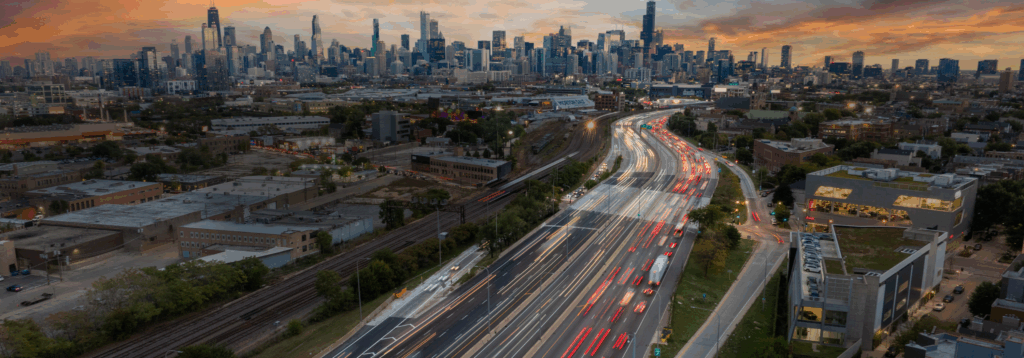Foundation Permits Filed For Miami’s First Supertall Skyscraper At 300 Biscayne Boulevard
Foundation permits have been filed for Waldorf Astoria Hotel & Residences, the city’s first supertall skyscraper planned to rise nearly 100 stories and approximately 1,049-feet at 300 Biscayne Boulevard in Downtown Miami. The filing lists New York City and Miami-based Property Markets Group as the applicant, who is developing the mixed-use tower with Canada-based Greybrook Realty Partners.
The building will be composed of 9 stacked offset glass cubes arranged in various angles. The top cube will be the most offset, cantilevered towards the southeast corner of the building. The reinforced concrete superstructure will be clad in tinted and clear glass panels in aluminum frames, tinted and clear glass railings, alucobond panels, metal louvers and smooth stucco finishes.
Often referred to as Waldorf Astoria Miami, the tower is planned to yield 1,608,457 square feet across 9 glass offset cubes including 461 residential units, 205 hotel rooms, high-end amenities and 1,321 square feet for commercial uses. The parking garage will be built adjacent to the tower including 431,862 square feet of space for 694 vehicles.
CHM Structural Engineers LLC is listed as the structural engineer, MG Engineering is the MEP Engineer and GRAEF is listed as engineer as well.
Oscar Nunez, Florida YIMBY

