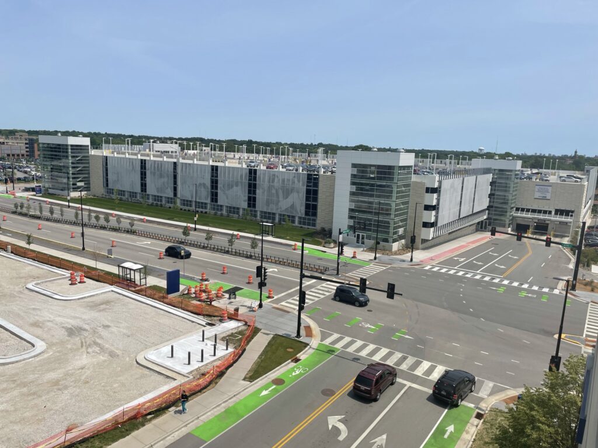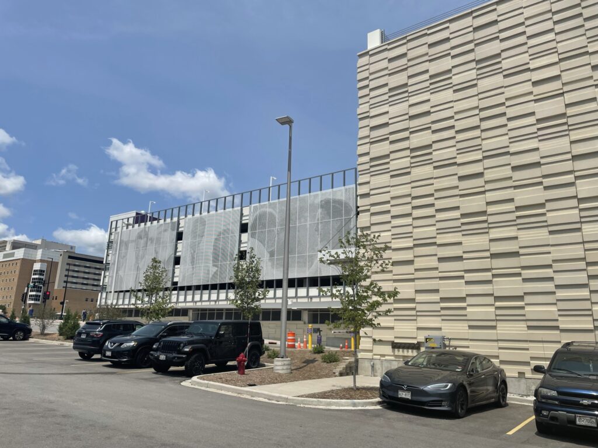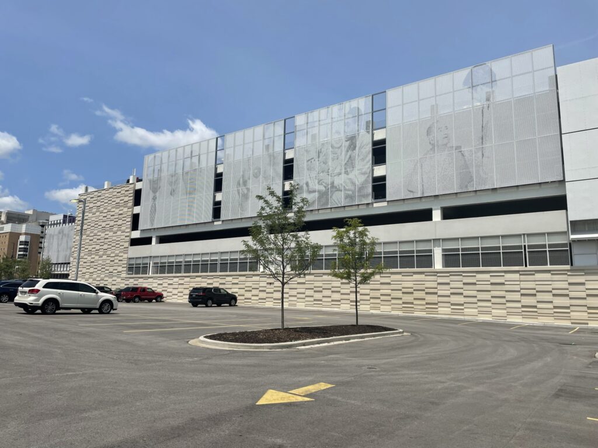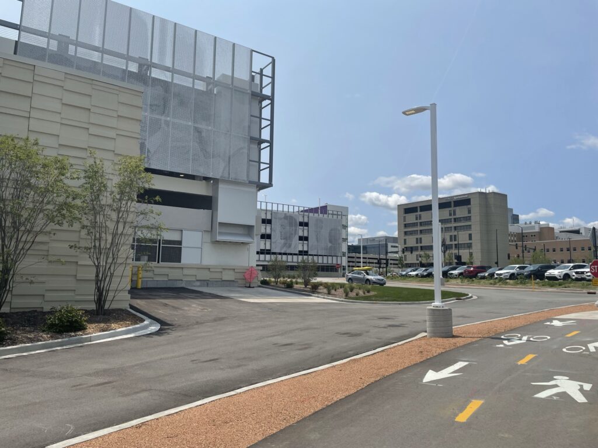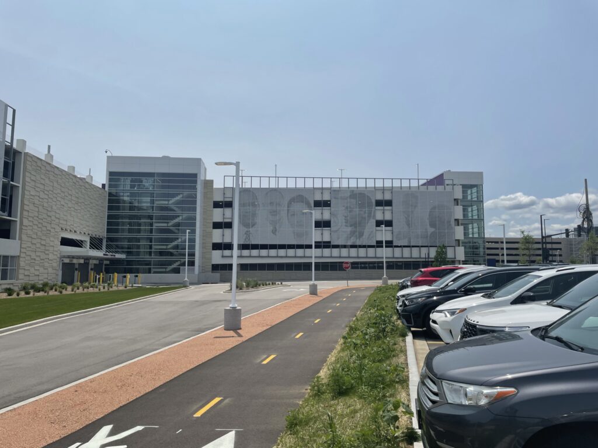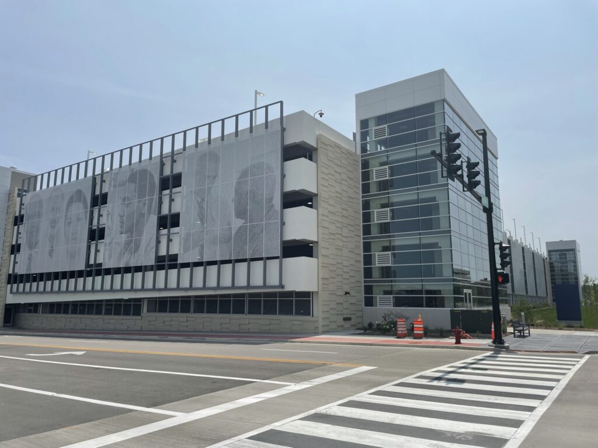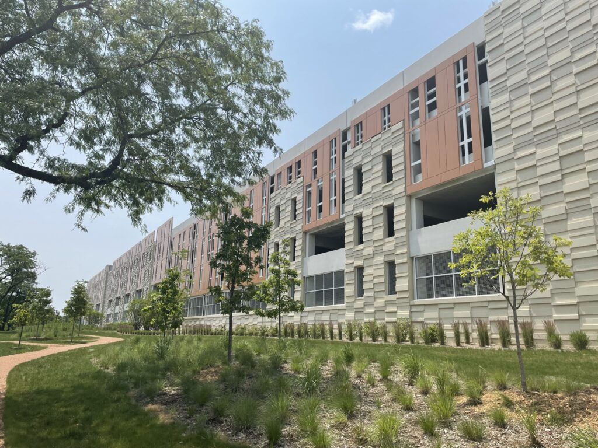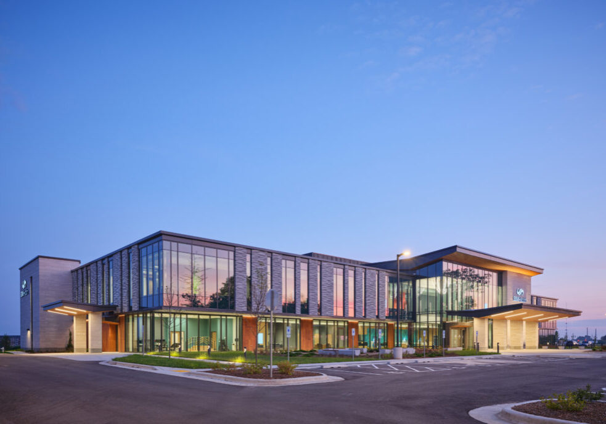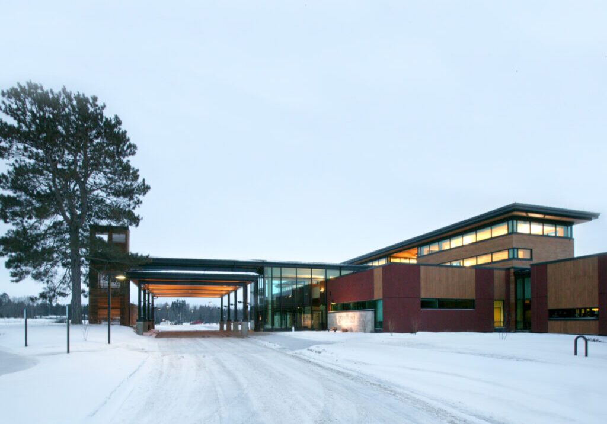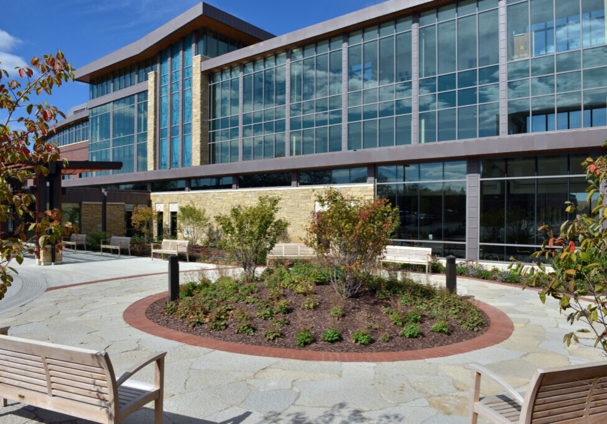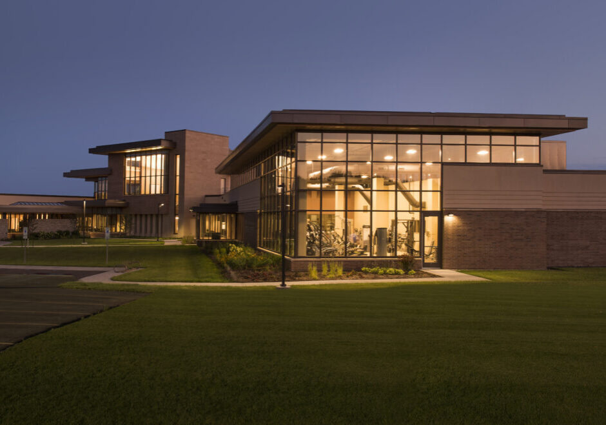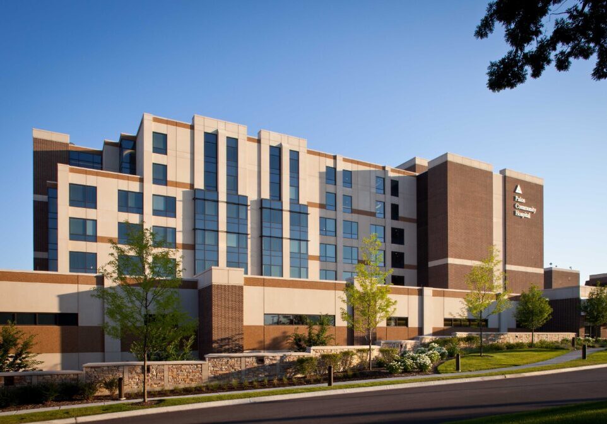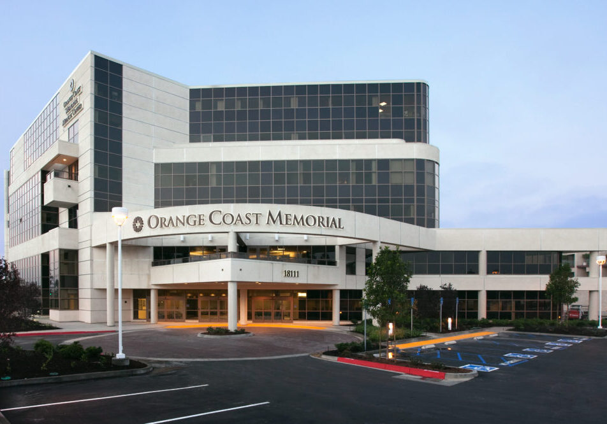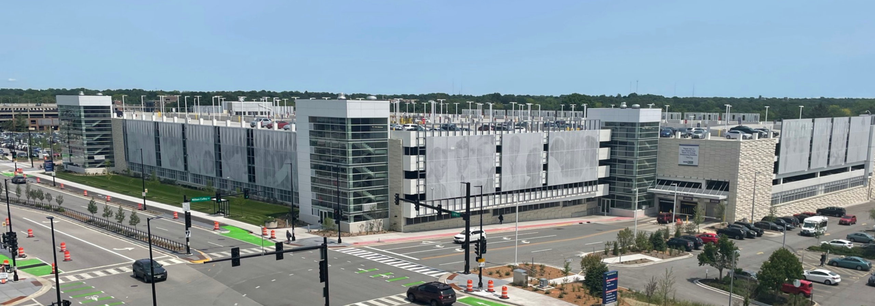
Froedtert Health Parking Structure 6
As Froedtert Hospital was experiencing increased admissions and outpatient visits, the demand for parking increased as well. To meet the need, Froedtert built a five-level parking structure.
GRAEF led the design team as the prime consultant for the new $60 million parking structure. The 3,300-stall parking structure is on the east side of the Milwaukee Regional Medical Center (MRMC) campus, and will provide secure parking for hospital staff and serve as a buffer to a residential neighborhood.
GRAEF professionals provided functional design, structural engineering, civil engineering, plumbing engineering, and landscape engineering services. The project was completed in three sequential phases, opening for parking at the end of each phase. The parking structure design includes provisions to add a two-level vertical expansion for parking.
Other Projects
Location
Wauwatosa, WI
Project Data
3,300- Stall Parking Garage
Cast-in-Place, Post-Tensioned Concrete
1,140,000 Square Feet
Five-Levels with Two-Level Vertical Expansion
GRAEF Services
Structural Engineering
Civil Engineering
Landscape Architecture
Plumbing Engineering
